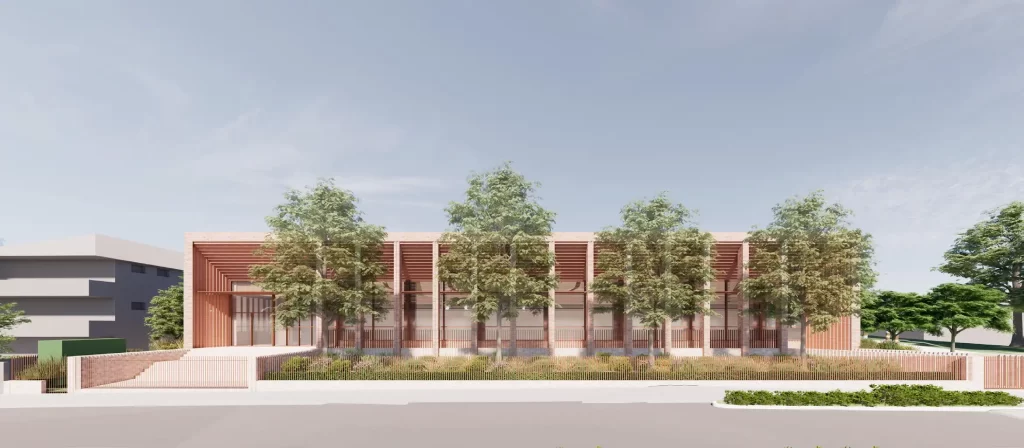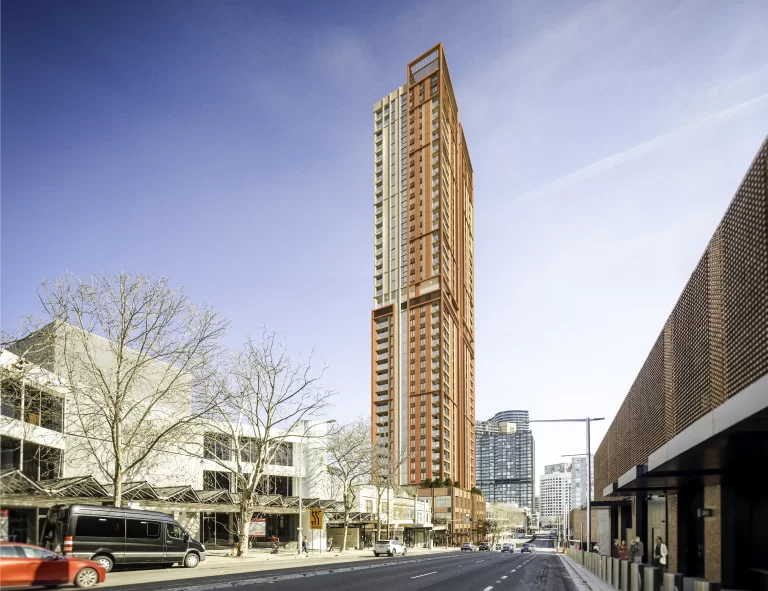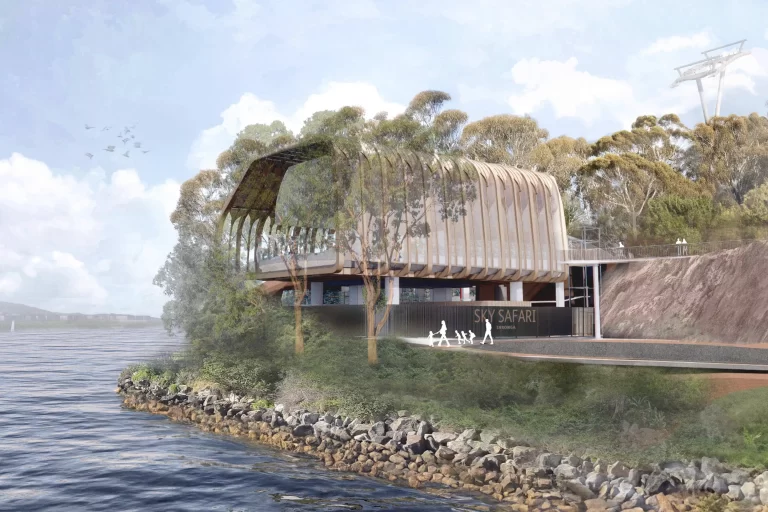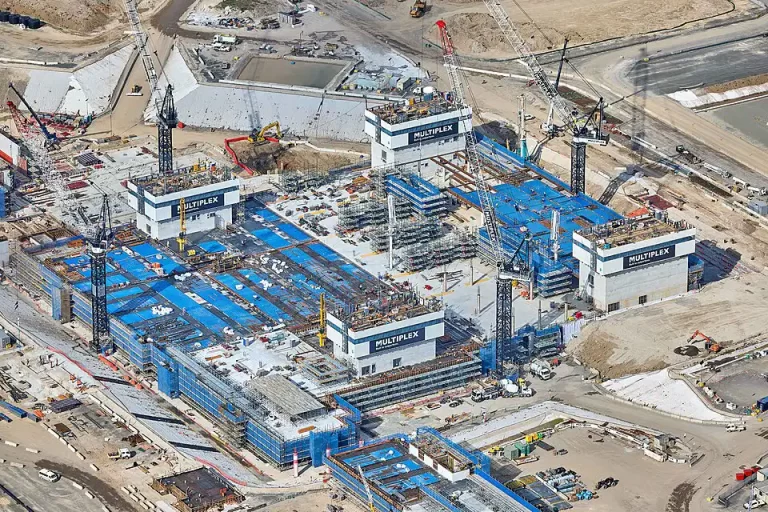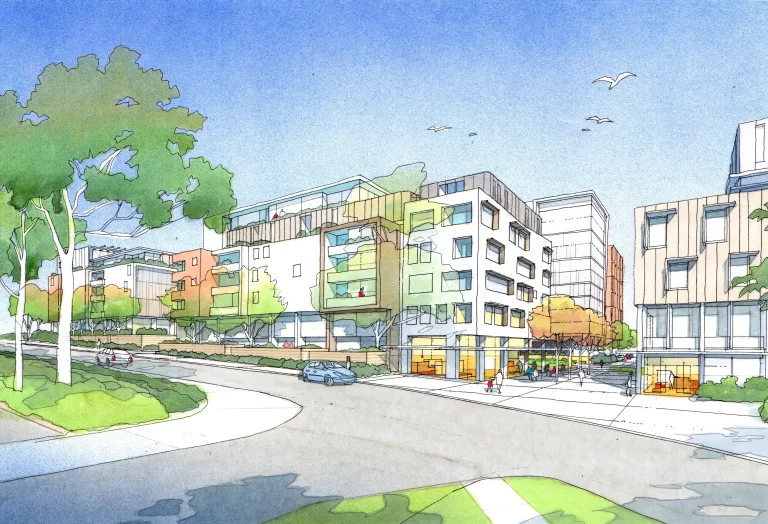Meriden School has submitted a proposal to build a new aquatic centre in Strathfield. The proposed development spans two sites: 12–14 Margaret Street and part of the Lingwood Campus at 16 Margaret Street. It includes a basement-level pool, change rooms, and administration areas.
The project forms part of a revised campus plan. Instead of proceeding with a previously approved administration building, the school has chosen to prioritise sports infrastructure. This change reflects a shift in functional needs and long-term planning.
What the Proposal Includes
The development will demolish the existing apartment building at 12–14 Margaret Street and convert the land to school use. Construction includes two basement levels beneath both properties.
The lowest basement will contain plant rooms and change facilities. The pool will occupy the upper basement. At ground level, the building includes an entrance lobby, offices, and seating for spectators.
In addition, the proposal includes landscaping, tree removal, a new substation and fire hydrant, and a loading bay along Margaret Street. The site previously had approval for an administration building. Meriden modified its consent to remove that component and replace it with the aquatic centre.
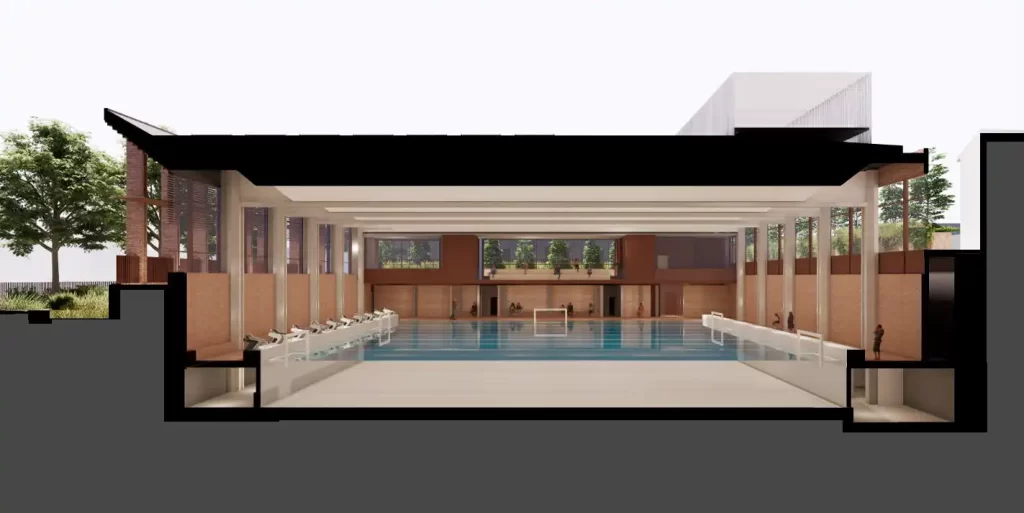
Artist impression by Bates Smart
Campus Context and Site Details
Meriden operates three nearby campuses: Senior (Years 7–12), Junior (Years 1–6), and Lingwood (Pre-K and Kindergarten). The aquatic centre site lies between the Lingwood Campus and a recently acquired residential property.
The school plans to remove its current pool at the Senior Campus to make space for a new academic building. Therefore, the aquatic centre will serve as a replacement and relocate aquatic activities closer to younger students.
The project covers approximately 4,912 square metres. It fronts Margaret Street and adjoins apartment buildings, Santa Sabina College, tennis courts, houses, and a retirement village. The Senior Campus sits opposite the site.
Design and Architecture
Bates Smart designed the aquatic centre to align with the scale and layout of the surrounding campus. The building includes a basement pool, lower-level plant and amenities, and ground-floor entry, offices, and spectator areas.
The layout features setbacks, articulated facades, and planting along site boundaries. These elements aim to manage the interface with neighbouring properties.
Material selections include concrete, glass, and masonry. These match nearby buildings and provide consistency across the site. The landscape design uses native, low-maintenance species. In addition, the proposal includes deep soil zones to allow for tree planting.
Heritage and Site Integration
The aquatic centre sits within the Lingwood Campus, which contains a heritage-listed Federation-era house and garden. Meriden has positioned the new building beside this heritage item, keeping it lower in height and set back from key features.
The design adopts neutral colours and restrained materials. These choices reduce contrast with the heritage setting and support visual consistency. As a result, the project maintains the garden-suburb character of Margaret Street while accommodating new school infrastructure.
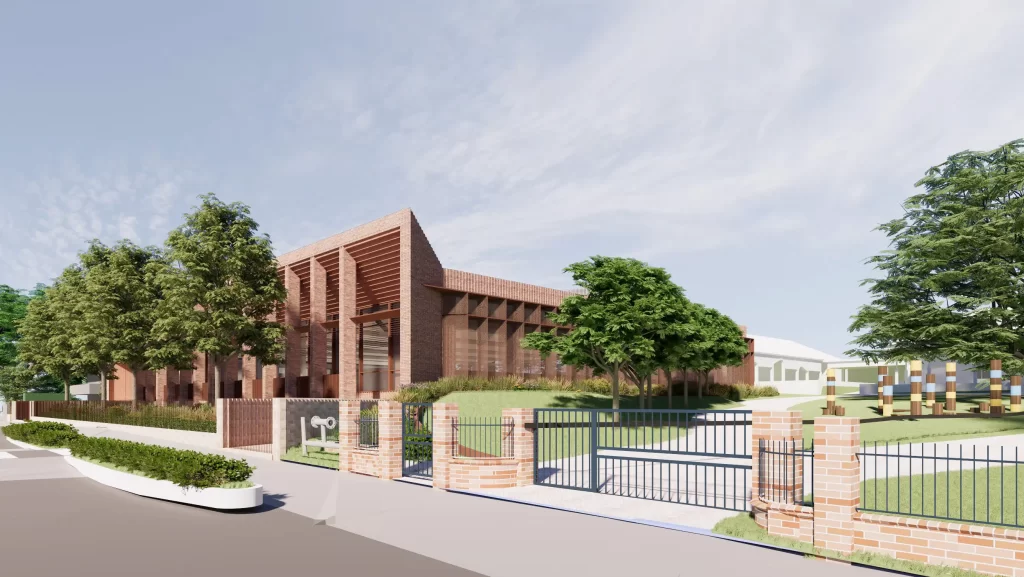
Artist impression by Bates Smart
Project Team
- Developer: Meriden School
- Architect: Bates Smart
- Planning Consultant: Urbis
- Landscape Architect: Paddock Landscape Architects
- Civil and Traffic Engineer: TTW
- Sustainability Consultant: Northrop Consulting Engineers
- Accessibility Consultant: Morris-Goding Accessibility Consulting
- Acoustic Consultant: Acoustic Logic
- Geotechnical and Environmental Consultant: Douglas Partners
- Waste Consultant: Elephants Foot
- Heritage Consultant: Urbis
- Social Impact Consultant: Astrolabe
- Arborist: Tree iQ
For more information, search the application number SSD-59020210 on the NSW Department of Planning, Housing and Infrastructure’s website.
