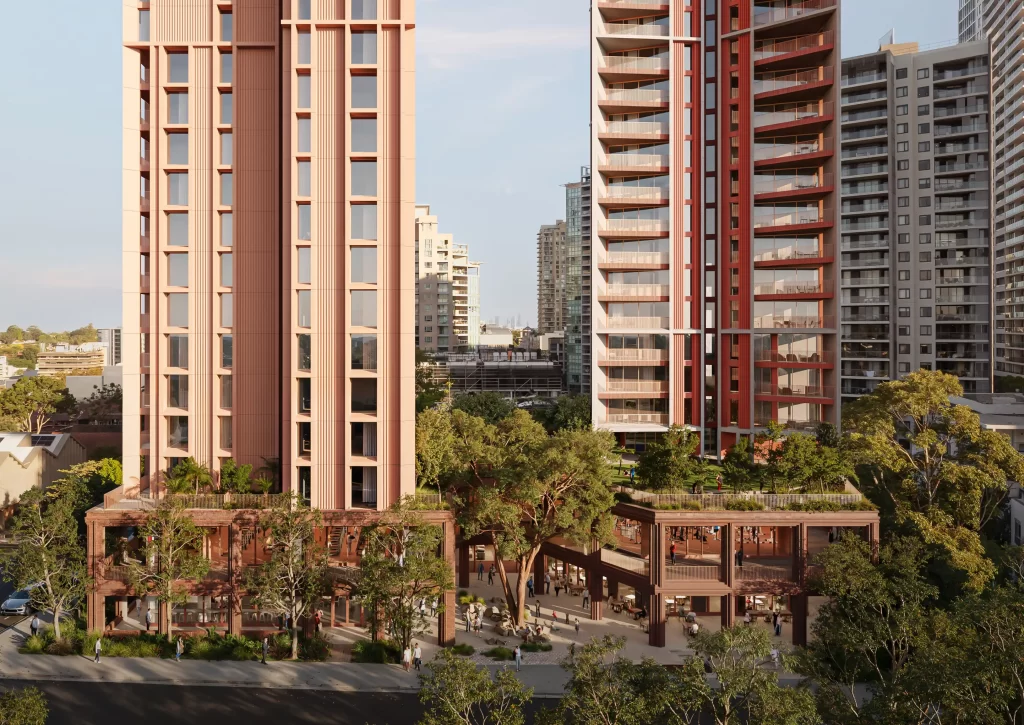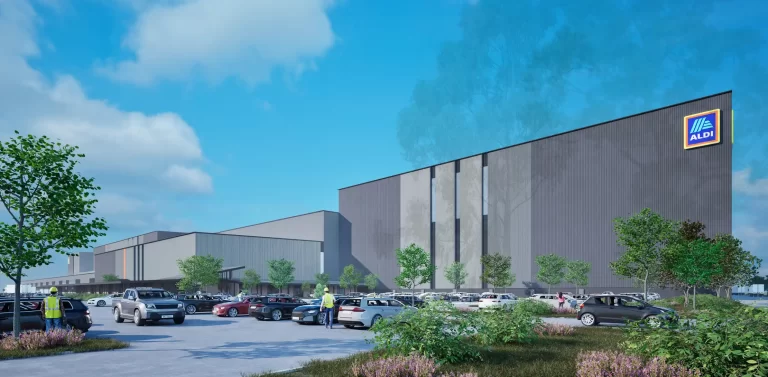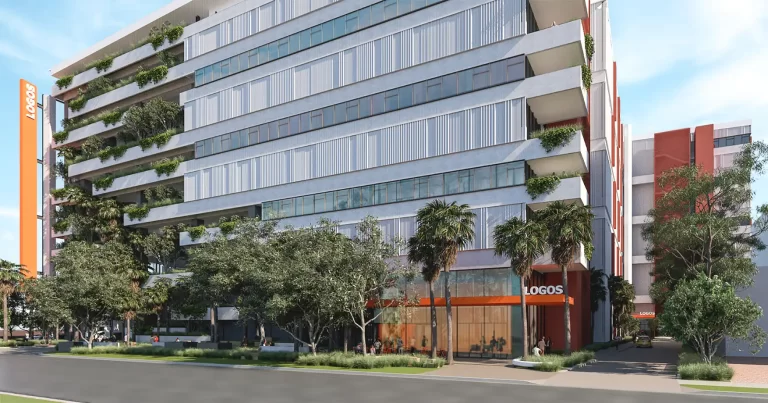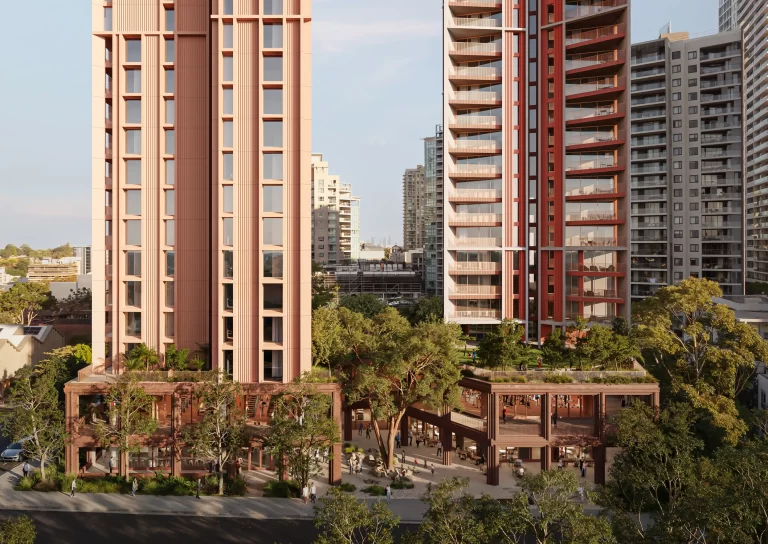Aeon Residence Chatswood Pty Ltd has submitted a State Significant Development Application (SSD-74670720) to the NSW Department of Planning, Housing and Infrastructure for a major redevelopment in central Chatswood. The proposal is now on public exhibition from 23 May to 19 June 2025, giving the community and stakeholders the opportunity to provide feedback.
Located at 38–42 Anderson Street, 3 McIntosh Street, and 2 Day Street, the site spans 4,445 square metres. The proposal seeks to deliver two residential towers supported by commercial uses, affordable housing, and public domain upgrades. With an estimated cost of $310.97 million, it represents one of the most significant private developments in the Willoughby Local Government Area in recent years.
Proposal Overview
The application involves demolishing five existing low-rise buildings and constructing a mixed-use development with two towers of 33 and 23 storeys. Together, the towers will provide 258 residential apartments, including 56 affordable dwellings.
The buildings will sit above a multi-level podium that accommodates retail tenancies and an indoor gym. Beneath the podium, a seven-level basement will include 494 car parking spaces, end-of-trip facilities, and loading areas. Bicycle and motorcycle parking is also provided.
In total, the development includes 34,641.7 square metres of gross floor area. Residential uses account for 30,124.4 square metres, while commercial uses comprise 4,517.3 square metres. Additionally, the design incorporates 1,865.8 square metres of communal open space, 1,832 square metres of landscaping, and 726.3 square metres of deep soil zones.
The project is intended to proceed in a single stage, without staging or phasing.
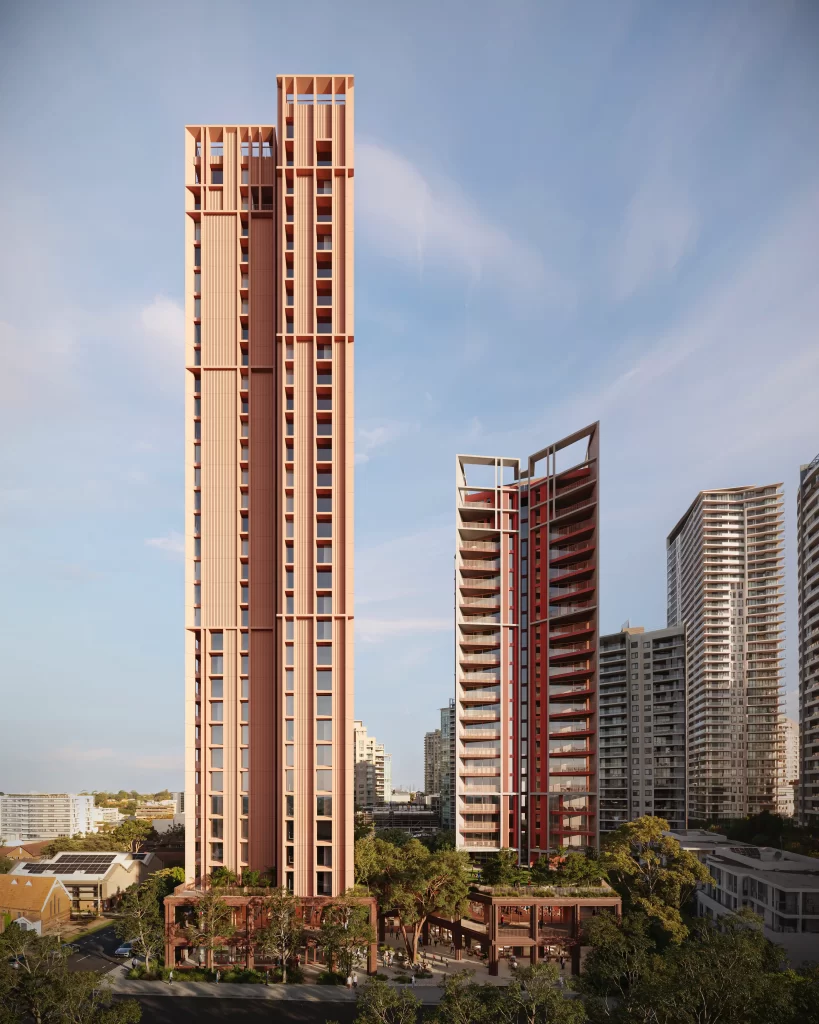
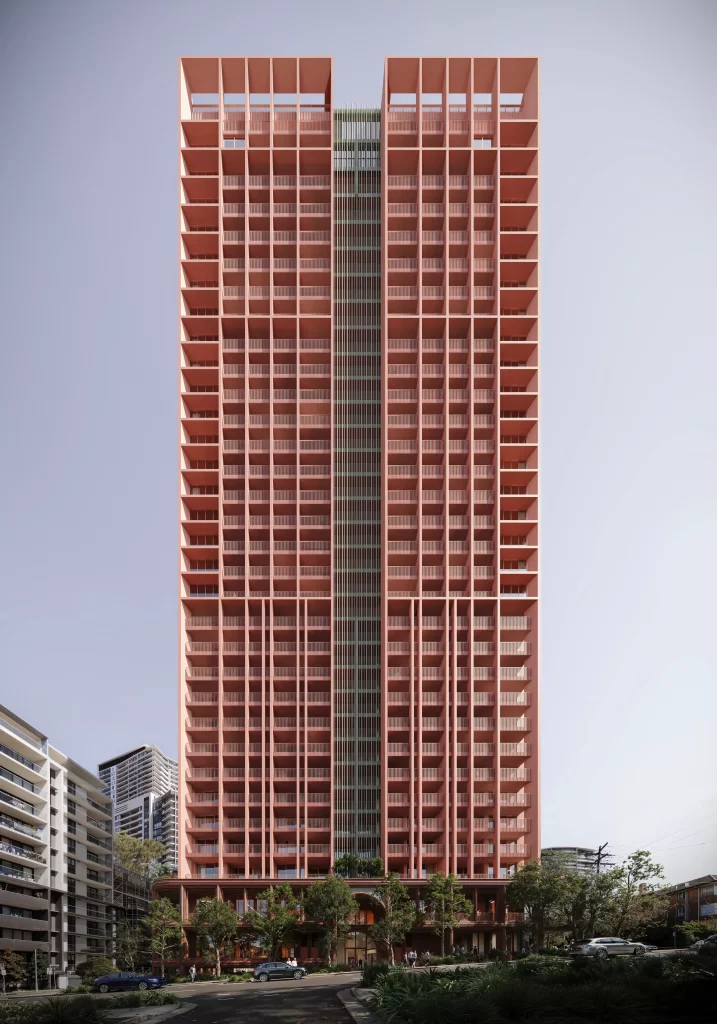
Artist impression by Carter Williamson
Background of the Proposal
The subject site contains five 3-storey residential flat buildings spread across five lots. It has frontages to Anderson, McIntosh, and Day Streets and adjoins a pedestrian laneway and the rail corridor. The site sits approximately 380 metres from the Chatswood transport interchange, making it highly accessible.
The surrounding area features a mix of residential and commercial uses. To the east, the site borders the North Chatswood Conservation Area. To the south, the Chatswood CBD includes business towers, shops, and transit connections. Several neighbouring sites are subject to current redevelopment plans, reflecting broader urban renewal in the precinct.
The site is zoned MU1 Mixed Use under the Willoughby Local Environmental Plan 2012. The proposed development is permissible with consent and meets the zone objectives. Planning for the site has evolved over several years, including a Planning Proposal (PP-2022-4316) exhibited in early 2025. That proposal seeks to amend affordable housing requirements, which the current application anticipates.
Planning Framework & Compliance
The development qualifies as State Significant under Schedule 1, section 26A of the Planning Systems SEPP. This classification applies because the proposal includes in-fill affordable housing, is located in the Eastern Harbour City, and exceeds the $75 million threshold for residential development.
The proposal delivers affordable housing through a combination of built dwellings and monetary contribution. Specifically, it includes 56 affordable units—19 one-bedroom and 37 two-bedroom apartments—making up 15% of the total gross floor area. In addition, the applicant will provide a monetary contribution equivalent to 7% of the residential GFA, subject to gazettal of the Planning Proposal.
Unlike many developments that rely solely on planning incentives, this project integrates both physical delivery and financial support for affordable housing. This approach supports strategic housing targets while ensuring feasibility in a high-value location.
The development complies with key planning controls, including height, floor space ratio, and apartment design. It also meets solar access and natural ventilation requirements, with 70% of apartments receiving at least two hours of sunlight in mid-winter. Privacy and overshadowing have been addressed through building separation, stepped forms, and façade treatments.
Design
The architectural design was selected through a Council-endorsed Architectural Design Competition, in line with Government Architect NSW (GANSW) guidelines. Three firms were invited to submit concepts, and the jury unanimously selected Carter Williamson’s scheme on 3 July 2024.
The jury included:
- Rory Toomey (Principal Design Advisor, GANSW)
- Matthew Bennett (Council-nominated architect)
- Chris Johnson AO (Proponent-nominated juror and former NSW Government Architect)
Observers from both Council and GANSW attended key stages of the process. This structured and impartial process adds a high level of design integrity not typically present in standard planning assessments.
The design features two towers positioned to maximise light, views, and integration with surrounding buildings. The podium contains commercial uses and resident amenities, providing a transition between high-rise and low-rise contexts.
Architectural elements include recessed upper levels, articulated façades, and varied materials to reduce visual bulk. The ground level offers active frontages, generous landscaping, and pedestrian connections that improve the site’s interface with public streets.
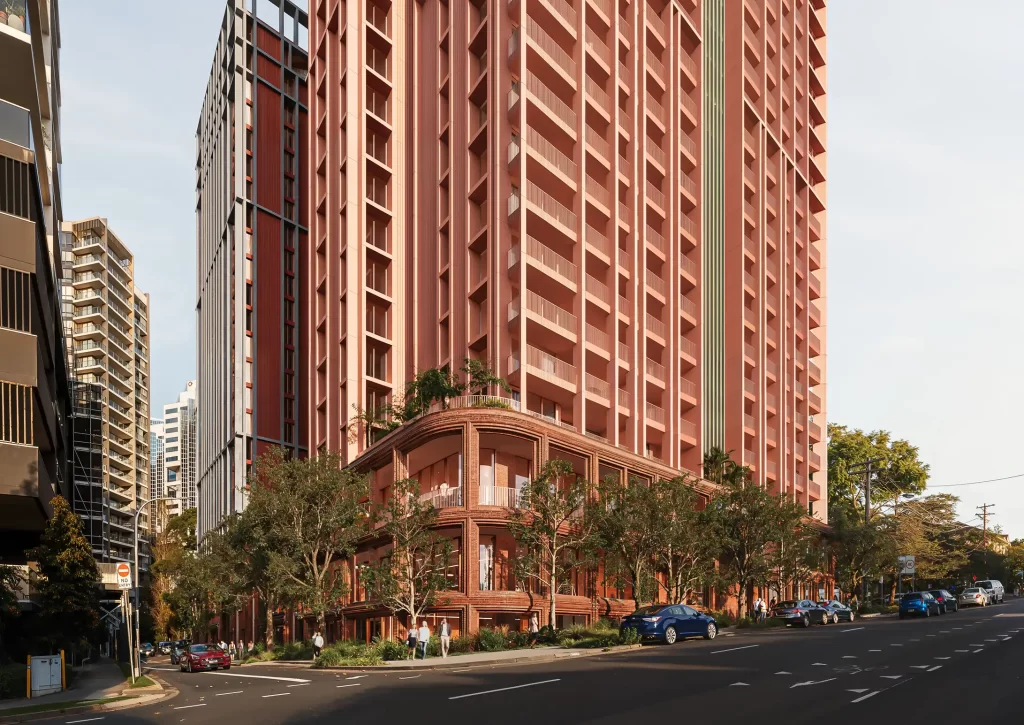
Artist impression by Carter Williamson
Project Team
- Developer: Aeon Residence Chatswood Pty Ltd
- Architect: Carter Williamson
- Planning Consultant: Mecone
- Landscape Architect: Land and Form
- Traffic Consultant: Stanbury Traffic Planning
- Sustainability Consultant: Integrated Group Services
- ESD and BASIX: Integrated Group Services
- Waste Consultant: Elephants Foot Consulting
- Wind Consultant: Windtech
- Geotechnical and Flooding: CEC Geotechnical
- Public Art and Heritage: Artefact
- Visual Impact: Urbis
- Access Consultant: MBC Group
- Noise and Vibration: Renzo Tonin and Associates
- Structural/Stormwater/Services: Capital Engineering Consultants
- Cost Consultant: Napier & Blakeley
The application is currently on public exhibition until 19 June 2025. For more information, search the application number SSD-74670720 on the Willoughby City Council’s website.
