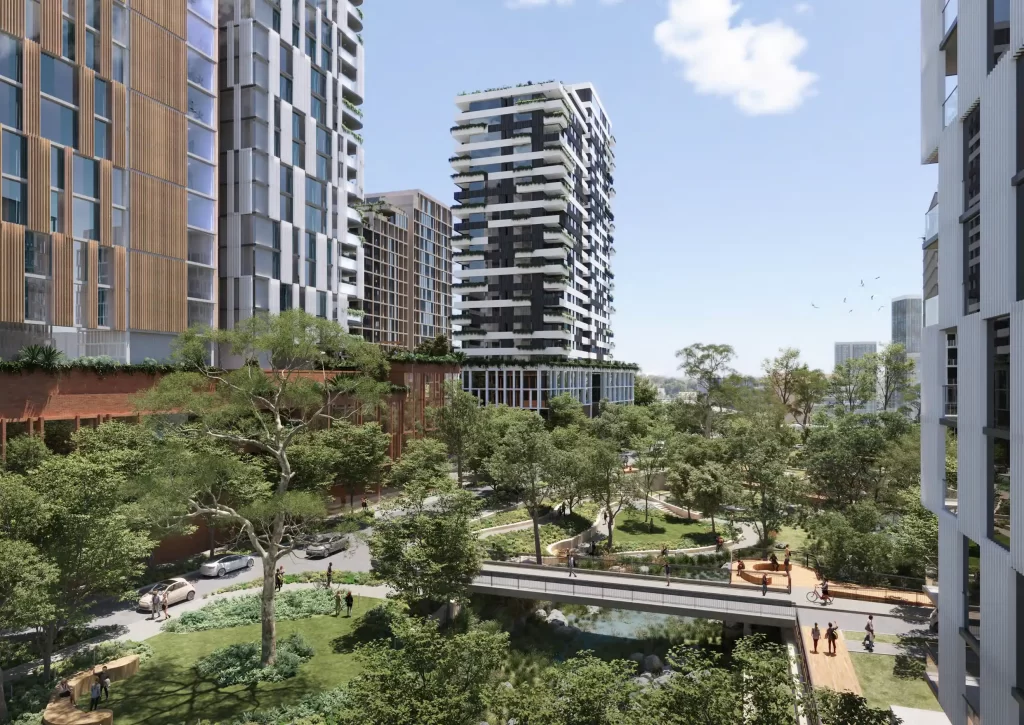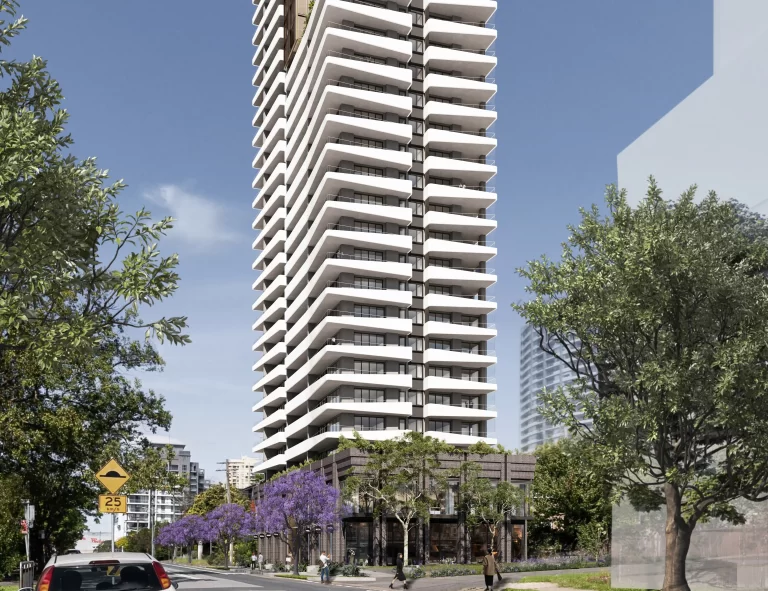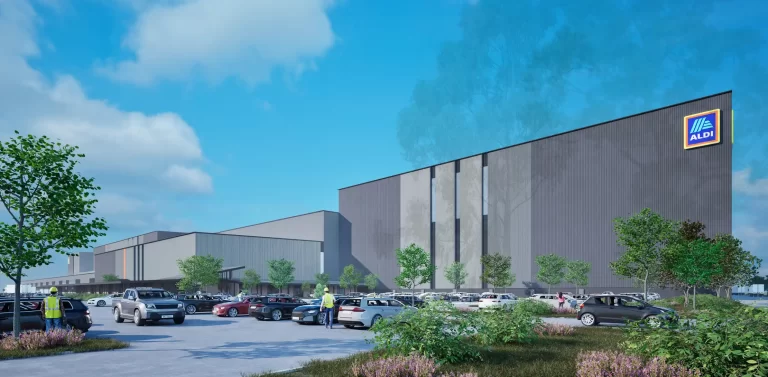BaptistCare NSW & ACT has submitted an amended State Significant Development application for its $2.5 billion masterplanned redevelopment at 157 Balaclava Road, Macquarie Park. The revised concept masterplan is now on exhibition until 1 July 2025, offering the public a chance to comment on major design and planning changes. The Macquarie Park masterplan aims to deliver one of the most significant mixed-use developments in NSW.
Proposal Overview
BaptistCare plans to transform the 6.4-hectare site into a mixed-use precinct that combines residential, commercial, and community uses. The proposal includes up to 1,874 dwellings, with 20 per cent allocated for affordable housing. This housing mix features seniors living, build-to-rent, co-living, and student accommodation—key segments in the growing urban renewal Macquarie Park agenda.
The revised masterplan delivers 190,000m2 of gross floor area, towers up to 24 storeys, commercial and allied health facilities, a 1-hectare public park, a resurfaced creek, and an updated internal road network that eliminates access to Epping Road. This integrated approach aligns with broader goals for mixed-use development in NSW.
As a result, these changes aim to create a more connected, pedestrian-friendly and sustainable neighbourhood.
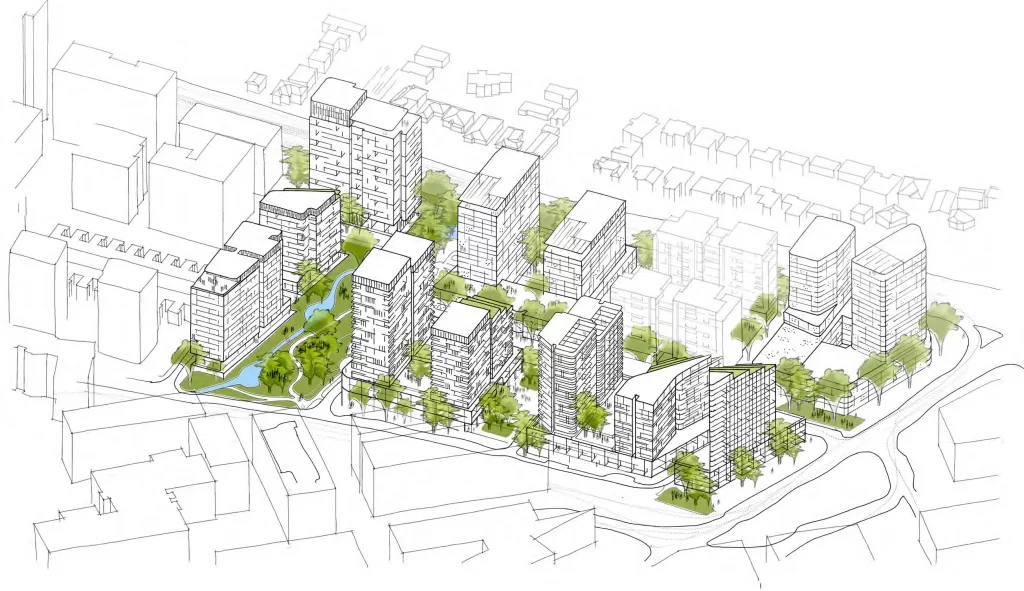
3D view of proposal by BVN
Background of the Proposal
The site currently contains retirement living and aged care accommodation. Located between Epping Road and Balaclava Road within the Macquarie University Strategic Centre, the land was rezoned in 2015 under the Herring Road Priority Precinct initiative.
BaptistCare lodged its original State Significant Development Application (SSDA) in 2022. That proposal included up to 190,000m2 of GFA, a school, seniors housing, student and build-to-rent housing, and commercial uses. It also proposed building heights of up to 23 storeys with density concentrated along the site’s centre.
Council, agencies and the public raised concerns during the first exhibition. These included excessive building height and density, traffic impacts, insufficient open space, tree loss, overshadowing, and the school proposal. The State Design Review Panel also recommended improvements to urban structure and form.
Changes in Response to Feedback
In response to that feedback, BaptistCare revised the proposal and lodged an amended application on 23 April 2025. The school was removed to reduce bulk and traffic impacts. A 1-hectare public park and the resurfacing of Kikkiya Creek now enhance open space and ecological value. Marker towers up to 24 storeys redistribute building heights across the site. The internal road network was realigned, and access to Epping Road was removed to improve safety and traffic flow.
The revised housing mix includes co-living and a 20 per cent affordable housing commitment. In addition, design changes reflect First Nations consultation and embed design with Country principles.
These amendments triggered a new public exhibition under Clause 37 of the Environmental Planning and Assessment Regulation 2021 due to their scale and scope.
Planning Framework & Compliance
The site lies within the B4 Mixed Use zone under the Ryde Local Environmental Plan 2014. This zone permits a wide range of residential and commercial uses. Furthermore, the proposal meets criteria for State Significant Development under the State Environmental Planning Policy (Planning Systems) 2021 because it includes seniors housing, affordable housing, and has a capital investment above $30 million.
To address height non-compliance, BaptistCare submitted a Clause 4.6 variation request supported by urban design analysis. The project also aligns with relevant planning controls including active frontages, pedestrian movement, and sustainability benchmarks. A Biodiversity Development Assessment Report and supporting environmental documentation accompany the application.
Moreover, the development contributes to a network of mixed-use precincts identified in the Planning Systems SEPP and Greater Sydney planning framework.
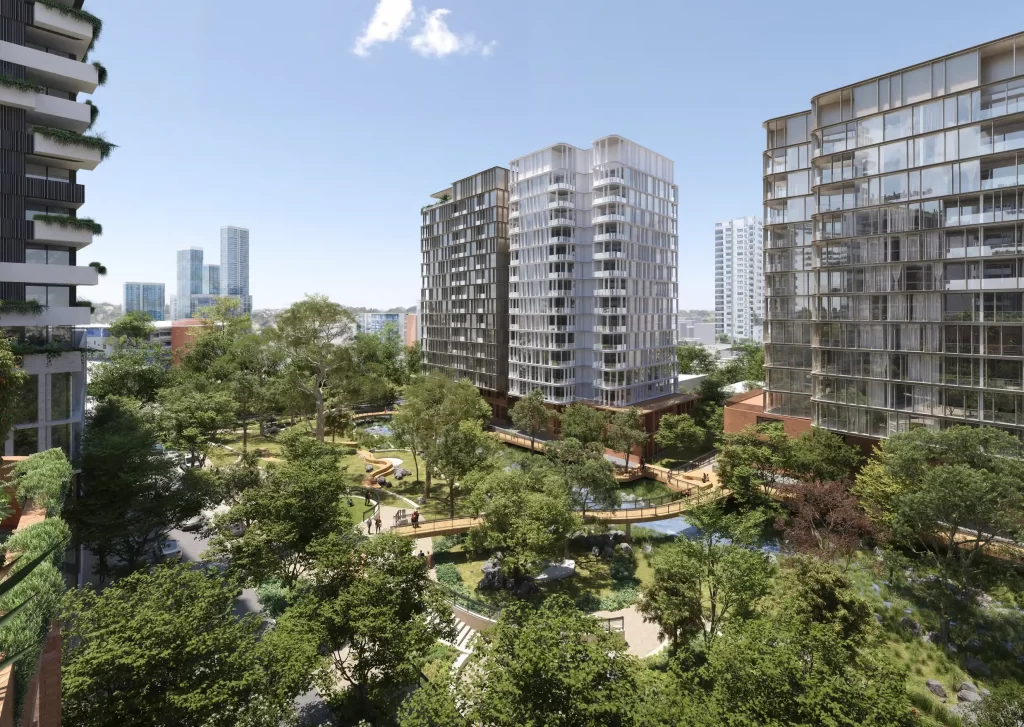
Artist impression by BVN
Design
The revised masterplan follows landscape and cultural design principles. It includes a central open space spine and enhances connection to Country. Marker towers were repositioned to preserve key views and maximise solar access while distributing density more evenly.
Landscaped areas will include play spaces, pocket parks, and plazas. Public realm improvements provide wider footpaths, cycleways, and integrated water-sensitive urban design. Previously channelised, Kikkiya Creek will be reopened as a naturalised corridor within the precinct.
Architectural design remains indicative at the concept stage. However, key elements such as building separation, cross-ventilation, and urban design excellence are addressed in the masterplan. Future development applications will detail the final built form.
Project Team
- Developer: BaptistCare NSW & ACT
- Planning Consultant: Ethos Urban
- Architect: BVN
- Landscape Architect: Arterra
- Civil and Services Engineer: Jones Nicholson
- Traffic and Transport Consultant: JMT Consulting
- Sustainability Consultant: WSP
- Environmental and Biodiversity Consultant: Biosis
- Acoustic and Wind Consultant: RWDI
- Contamination and Geotechnical Consultant: JK Group
- Community Engagement Consultant: WSP
For more information, search the application number SSD-46561712 on the NSW Planning Portal’s website or visit: https://www.planningportal.nsw.gov.au/major-projects/projects/baptistcare-macquarie-park-masterplan
