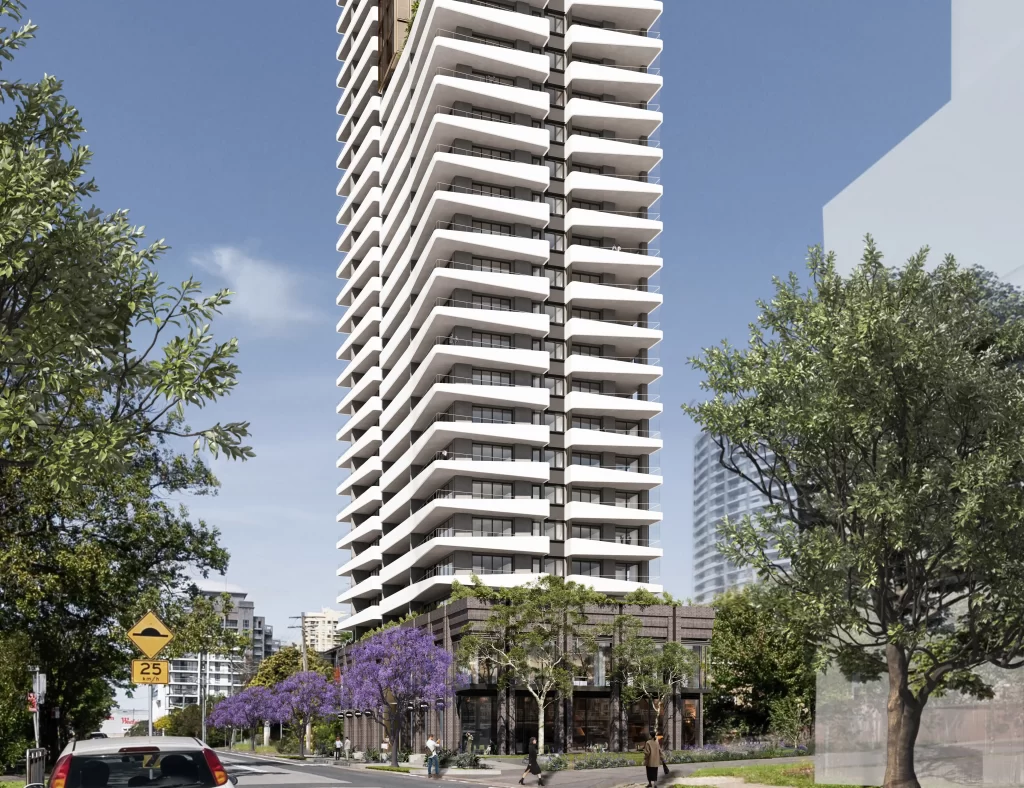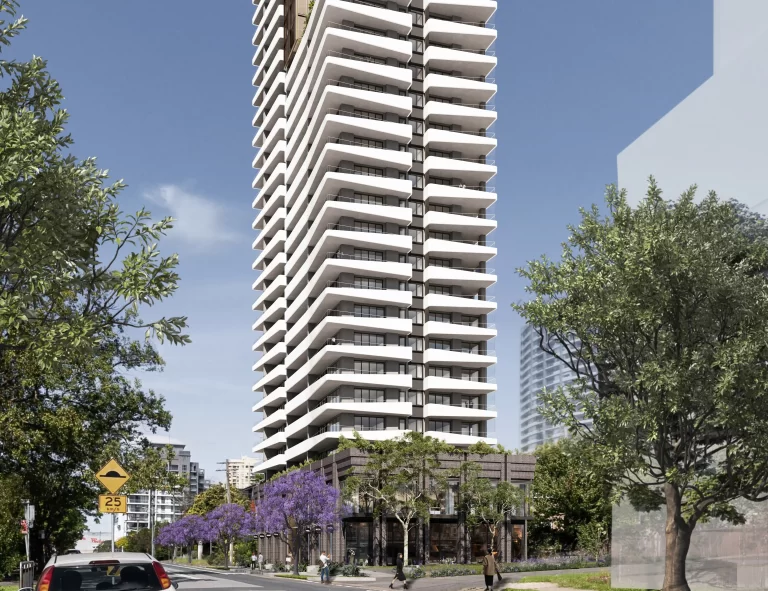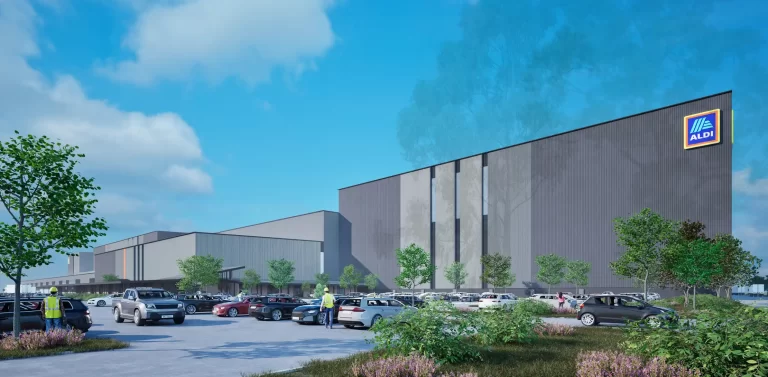A $94.7 million mixed-use development could soon reshape the western edge of Chatswood’s CBD. The proposal, lodged as a State Significant Development, features a high-rise apartment and commercial tower at 54-56 Anderson Street—one of the most prominent current development applications in Chatswood.
The proposal is currently on public exhibition from 6 June to 3 July 2025. Community members can provide feedback via the NSW Planning Portal.
Proposal Overview
The Chatswood development proposes a 34-storey tower reaching a height of approximately 117 metres. It includes 123 residential apartments positioned above a two-storey commercial and retail podium. The proposal provides 1,883.6m² of non-residential floor space across the ground and first floors. In addition, five basement levels will accommodate vehicle access, parking, and building services.
The development also includes communal amenities for residents, such as a rooftop terrace and landscaped podium areas. Bicycle parking and end-of-trip facilities are incorporated into the design, supporting active transport modes. Moreover, the proposal delivers a through-site pedestrian link connecting Wilson and O’Brien Streets and includes a new pocket park to contribute to the local public domain.
The building fronts Anderson, Wilson, and O’Brien Streets, with entrances and services oriented to each. Affordable housing is proposed within the residential component, as required under the Housing SEPP, to access associated planning bonuses and incentives.
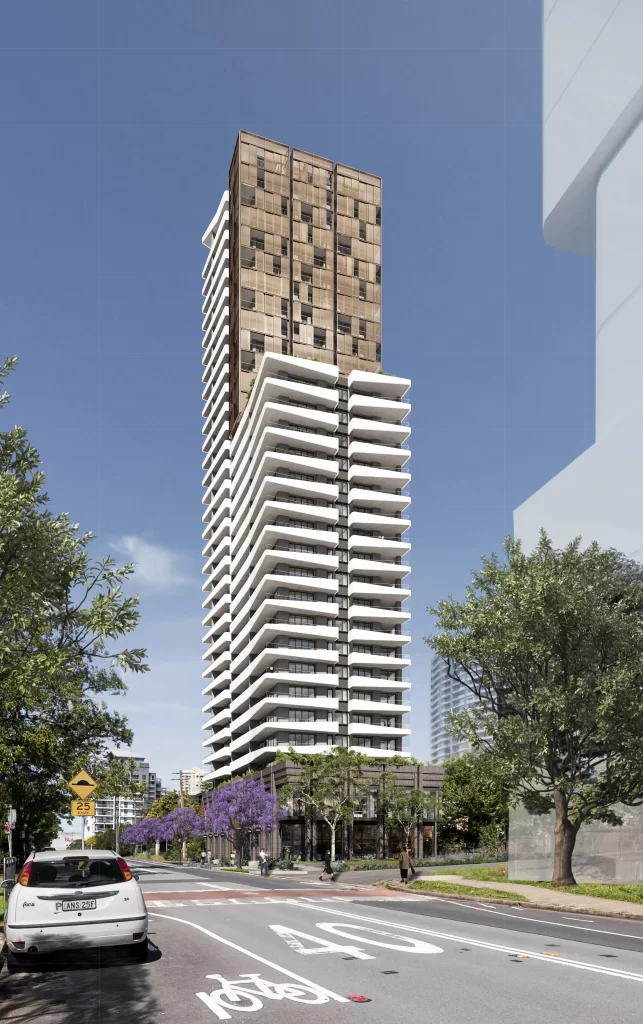
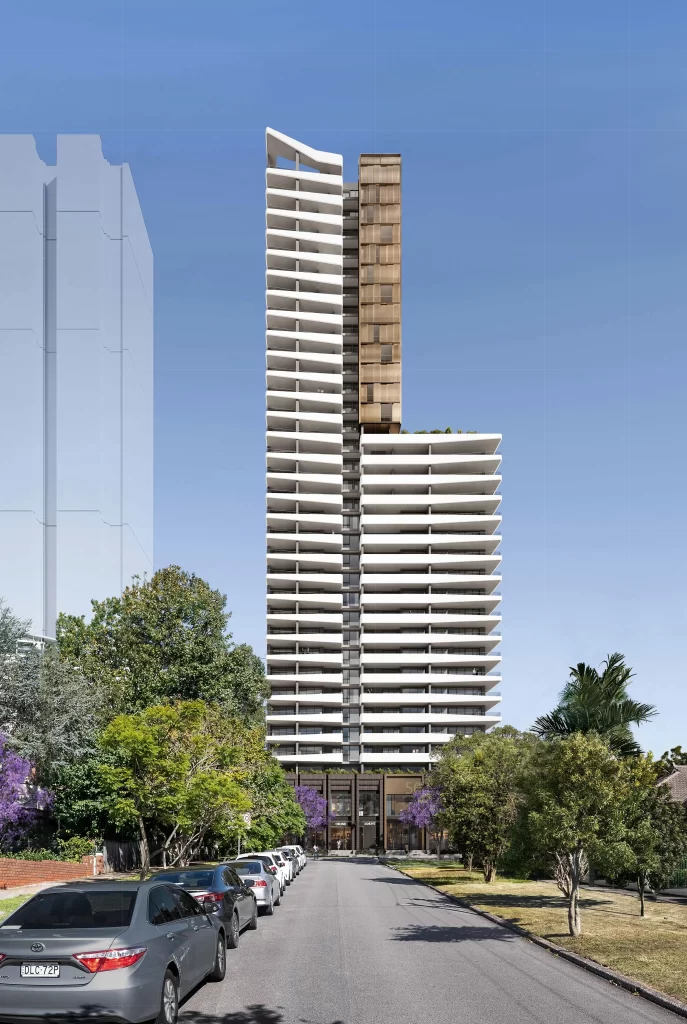
Artist impression by AJ+C
Background of the Proposal
The site at 54-56 Anderson Street, Chatswood includes two adjoining lots with a combined area of 2,216 square metres. Positioned on the western edge of the Chatswood CBD, the site features three street frontages and lies within walking distance of the Chatswood Transport Interchange.
Two existing buildings from the 1960s currently occupy the site: a three-storey flat at No. 54 and a two-storey block at No. 56. These are strata subdivided and include private driveways. The redevelopment proposes to remove these structures to enable the tower’s construction.
An earlier development application (DA-2021/243) was approved by Willoughby City Council in 2023. That approval permitted a mixed-use building up to 90 metres in height, with 113 apartments and approximately 1,260m² of non-residential floor space. The current State Significant Development (SSD) proposal seeks additional height and floor space by incorporating affordable housing under the Housing SEPP. In doing so, it exceeds the scope of the original DA and requires approval under the state-led pathway.
In response to this planning context, the current development increases residential supply while integrating commercial and community uses.
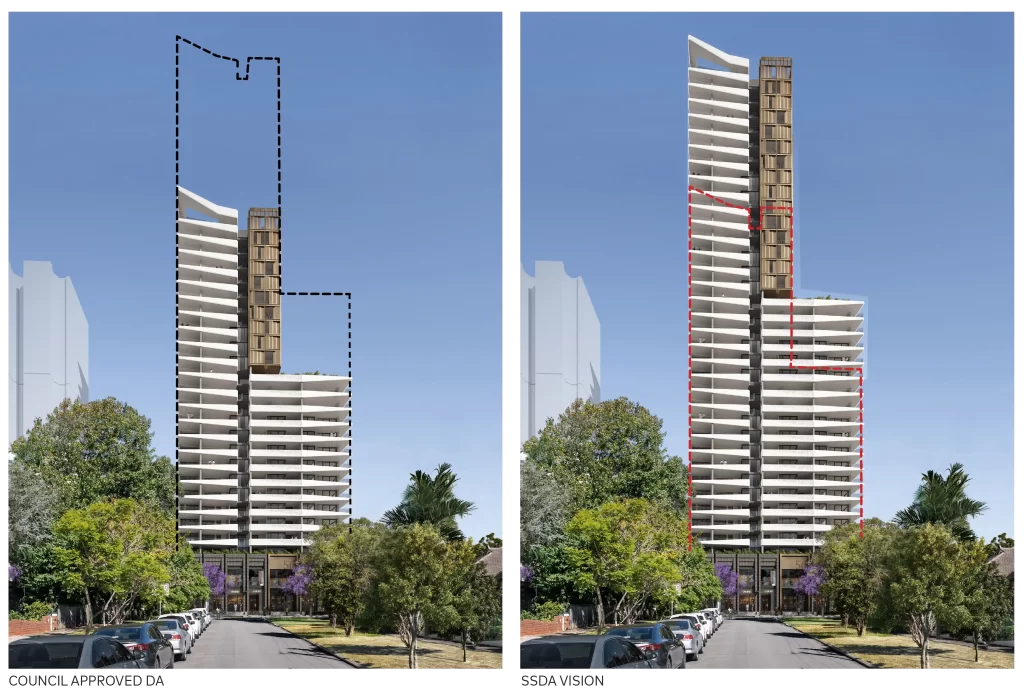
Comparison between Council Approved DA and proposed SSD by AJ+C
Planning Framework & Compliance
The development seeks consent under the State Environmental Planning Policy (Housing) 2021. This policy allows a 30% increase in floor space and height if at least 15% of the gross floor area is used for affordable housing. Accordingly, this proposal satisfies the requirement.
The tower includes 14,404m² of gross floor area, equating to a floor space ratio (FSR) of 6.5:1. While the Willoughby LEP 2012 generally requires 17% of gross floor area in MU1 zones to be non-residential, this development proposes 13%. A Clause 4.6 variation accompanies the application to support this request, citing strategic alignment and design benefits.
A second Clause 4.6 variation relates to height. The site is subject to split height limits—68.9m and 117m—after applying the SEPP Housing bonuses. However, minor balcony encroachments from the southern tower slightly exceed the lower 68.9m height limit on the northern lot. The applicant justifies this variation on planning and urban design grounds.
Together, these planning responses aim to optimise site use while aligning with both local and state policy frameworks.
Design Excellence Transition and Exemption
The project’s concept design was selected through a Council-led Design Excellence Competition in 2022. To transition that outcome into the State-led planning process, the applicant developed a Bridging Design Excellence Strategy. This approach retained the original architect and established a Design Integrity Panel, which included members of the original jury.
Following this process, the Government Architect NSW granted an exemption from holding a new design competition. Therefore, this exemption confirmed that the design continued to meet the principles of design excellence through its evolution.
Design
The tower design, led by AJ+C, expresses a sculptural form divided into two main volumes. These respond to the site’s dual height zones, with the southern volume rising to 34 storeys. As a result, the proposal becomes one of the tallest residential towers in the area.
The facade blends bronze-coloured louvres, glass, and metal cladding. Setbacks and balconies help reduce the perceived mass of the tower. Meanwhile, the podium integrates active street uses, with entry lobbies, retail, and landscaping at the ground plane. A rooftop terrace adds communal space for residents.
The design incorporates passive solar and ventilation strategies. Deep soil zones support plantings, and a new pocket park adds green space to the local streetscape.
Project Team
- Developer: Anderson Chatswood Development Pty Ltd
- Architect: AJ+C (Allen Jack+Cottier)
- Planning Consultant: Mecone
- Quantity Surveyor: RIC-QS Pty Ltd
- Traffic Consultant: Varga Traffic Planning
- Sustainability Consultant: LCC Consulting
- Landscape Architect: TCL
- Acoustic Consultant: Acoustic Logic
- Heritage Consultant: Kemp and Johnson
- Waste Consultant: MRA Consulting Group
For more information on this Chatswood apartment and commercial tower, search the application number SSD-78520463 on the NSW Department of Planning, Housing and Infrastructure’s website or visit the NSW Planning Portal.
