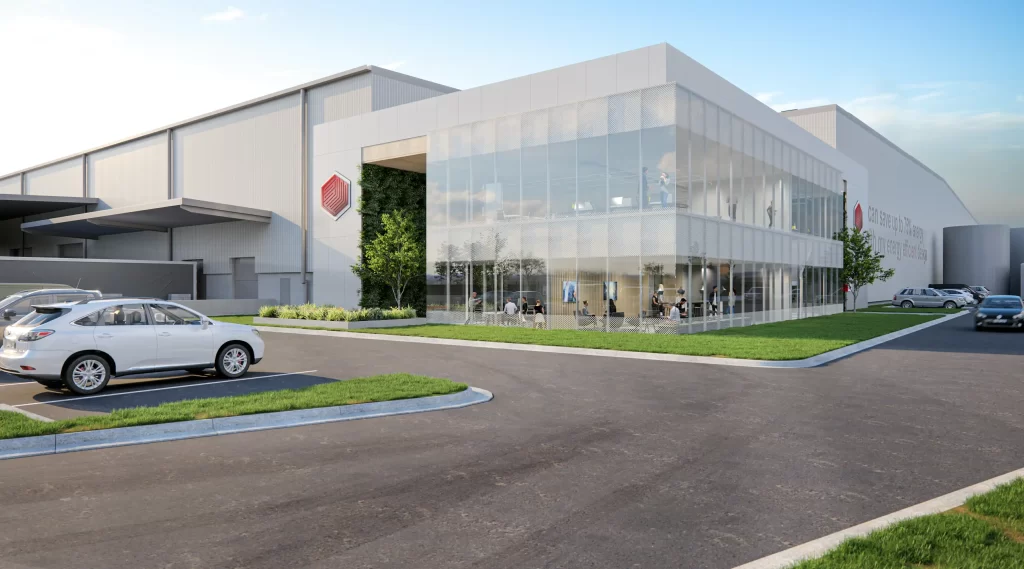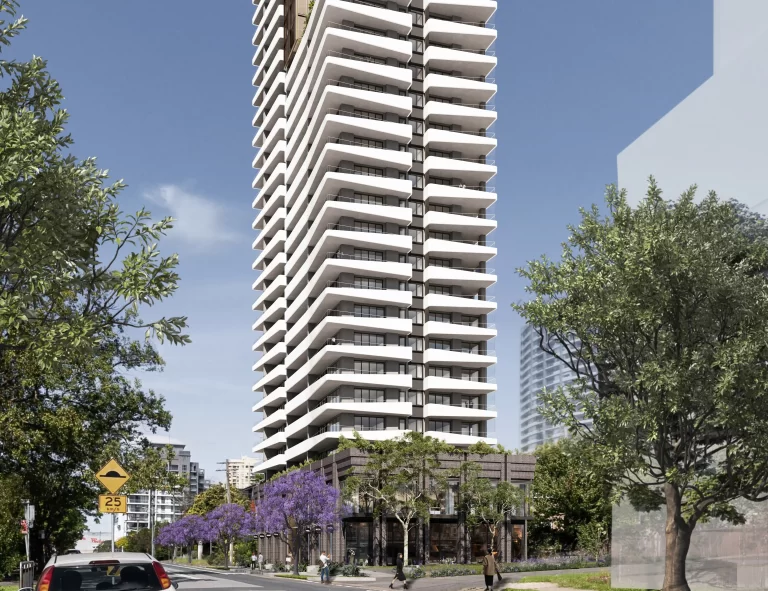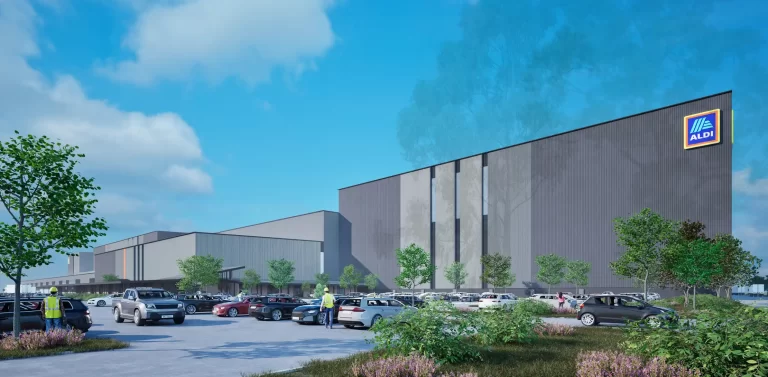Frasers Property Industrial is progressing a State Significant Development for a major logistics and industrial estate in the Mamre Road Precinct, part of the growing Western Sydney Employment Area. The $281 million Edge Estate will transform vacant land at Kemps Creek into one of the region’s largest warehouse and freight distribution hubs. DPHI considers this a cornerstone development in Western Sydney’s logistics network, strategically aligned with long-term infrastructure and employment goals.
Proposal Overview
Set across 63 hectares on Aldington Road, the Edge Estate will deliver eight large-scale warehouse and distribution buildings totalling more than 153,000 square metres of gross floor area. The design includes an internal road network and dedicated freight corridor to support 24-hour logistics movements, as well as supporting infrastructure such as bulk earthworks, subdivision into 14 lots, parking, stormwater treatment, and site landscaping.
The capital investment value (CIV) of the proposal is $281.3 million. Frasers will oversee construction activities expected to generate approximately 360 jobs. Once operational, the estate will support around 550 full-time roles, creating long-term employment across the logistics and freight supply chain., boosting the local economy and supporting the region’s industrial workforce.
Site Use
Frasers Property Industrial will use the Edge Estate for warehouse and distribution centre operations. The proposal enables 24-hour logistics activity. This includes freight movements, loading dock operations, and high-volume goods handling.
Each warehouse includes integrated office and staff amenities that enable efficient and sustained tenant operations. The road layout accommodates heavy vehicles, connecting to a new signalised intersection on Aldington Road. The flexible layout can accommodate logistics operators, freight companies, major retailers, and e-commerce distribution, even before tenants are confirmed. The subdivision into 14 lots allows for staged delivery and occupation.
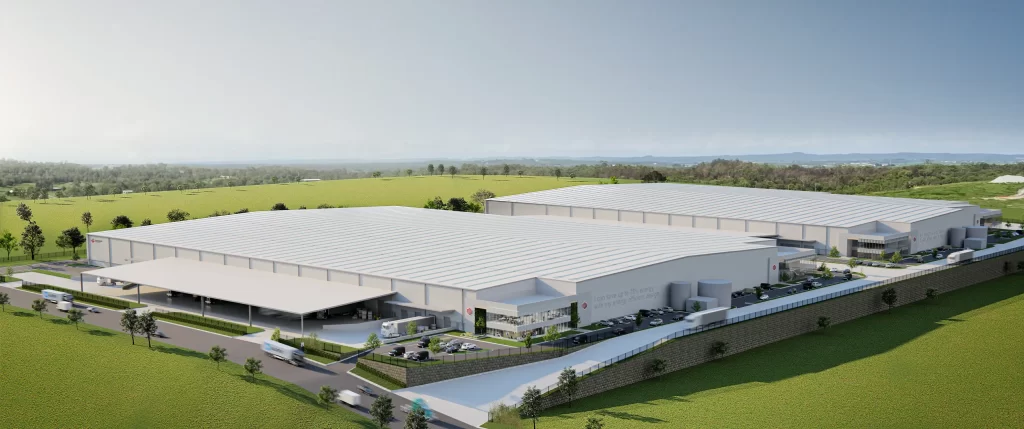
Artist impression by SBA
Background of the Proposal
The Edge Estate site lies within the Mamre Road Precinct (MRP), part of the state-designated Western Sydney Employment Area (WSEA). The site is strategically located 9km northeast of the Western Sydney Airport and approximately 39km west of the Sydney CBD.
Frasers first submitted the development application in late 2021, proposing two warehouses across nine lots. The proposal went on public exhibition during that period. Following land acquisitions to the south and a collaboration agreement with neighbouring landowner Dexus, Frasers amended the proposal to expand the site to 14 lots and increase the number of warehouses to eight.
The land falls under the IN1 General Industrial zone. Previously, it supported rural residential dwellings and agricultural uses. The site is currently vacant and has undulating topography with a natural fall from north to southwest. It adjoins rural residential properties and the BAPS Temple located across Aldington Road.
Project History
The original application was lodged and exhibited in 2021. In 2022, the applicant acquired additional land and began redesigning the project. By 2023, Frasers submitted an amended application that expanded the proposal to eight warehouses and reconfigured the site into 14 separate lots. A Submissions Report was provided in 2024 addressing public and agency feedback. DPHI’s final assessment was completed in 2025, recommending approval subject to conditions.
This large-scale industrial estate has evolved considerably from its initial concept. With a strategic location near the future Western Sydney Airport and access to key freight corridors, the project is now positioned to play a major role in the region’s economic and employment future.
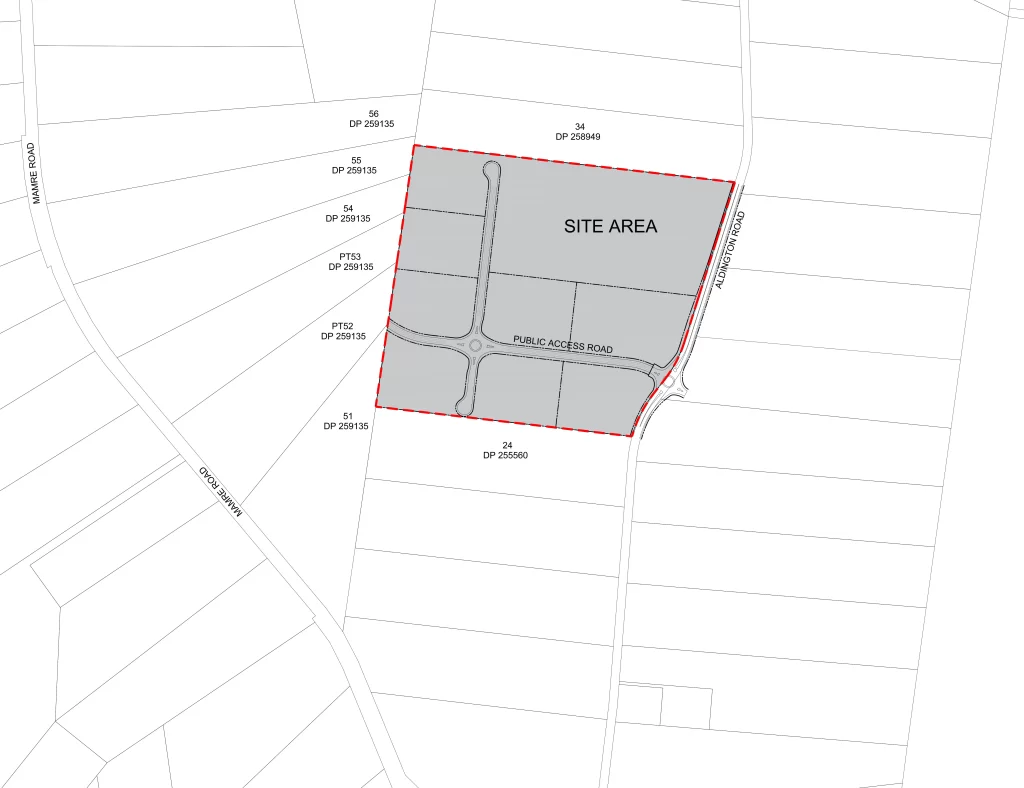
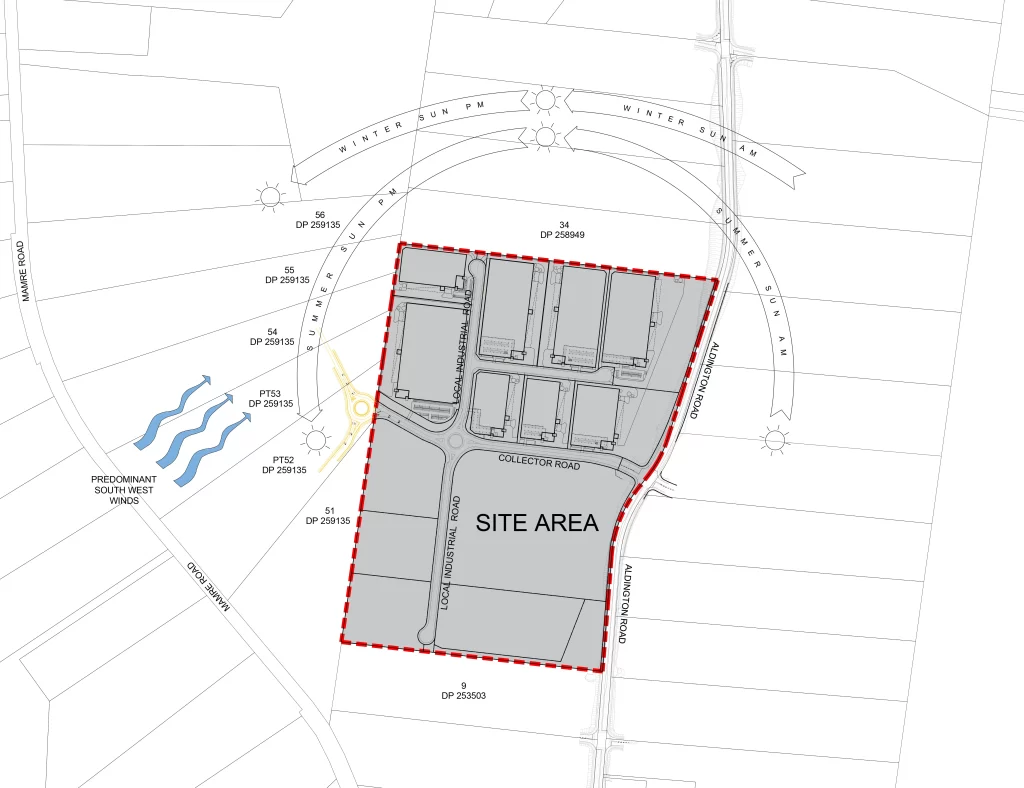
Original Site Area (left) compared to Final Site Area (right) by SBA
Community and Agency Feedback
Across two public exhibition periods, local government, public agencies, and two members of the public made submissions. Although no objections were lodged, the feedback highlighted several areas requiring design refinement and clarification.
In response to concerns about flooding and water quality, the stormwater strategy was updated. Changes included a new discharge location, improved flood modelling, and interim measures to manage runoff until regional drainage systems are delivered. The applicant lowered pad levels on Lots 1 and 2 to reduce retaining wall height and improve the site’s visual integration. Frasers revised traffic access points and updated swept path designs to better accommodate vehicle manoeuvring. In addition, they relocated a proposed archaeological reburial site to avoid conflicts with utility easements.
As a result, the final design incorporates expanded landscaping, refined drainage infrastructure, and layout modifications that directly respond to stakeholder input.
Design and Built Form
Frasers designed the warehouse buildings in a large-format industrial typology. Facades are articulated with setbacks, glazing, and varied materials to break up building mass and enhance visual interest.
Landscaped buffers define the estate’s edges, while tiered retaining walls accommodate the sloping terrain. To manage runoff, the plan includes sediment basins and diversion channels that treat and redirect stormwater flows. Internal roads allow efficient freight movement across the estate. Sustainability initiatives include stormwater quality controls, erosion and sedimentation management, and compliance with BASIX energy and water efficiency targets.
This project evolved from a two-warehouse concept into a major industrial estate that supports economic activity and employment in Western Sydney.
Approval
The project was approved because it aligns with the strategic objectives of the Western Sydney Employment Area, particularly in providing infrastructure-ready land for logistics and freight operations. DPHI supported the development because it delivers measurable economic benefits, especially through job creation and infrastructure coordination. The site’s proximity to the Western Sydney Airport and future freight corridors enhances its strategic value, while its design mitigates environmental and visual impacts through integrated stormwater and landscape solutions. In addition, the proposal includes engineered stormwater controls, noise and visual mitigation, and coordination with utility and infrastructure agencies.
Project Team
- Developer: Frasers Property Industrial
- Planning Consultant: Ethos Urban
- Architect: Frasers Property Industrial
- Civil Engineer: AT&L
- Landscape Architect: Habit8
- Traffic Consultant: Ason Group
- Stormwater and Flooding: AT&L
- Noise Consultant: Acoustic Works
- Air Quality Consultant: Northstar Air Quality
- Contamination & Geotechnical: JBS&G, PSM
- Heritage Consultant: Biosis
- Ecological Consultant: Ecologique
For more information, search the application number SSD-17552047 on the NSW Department of Planning, Housing and Infrastructure’s website.
