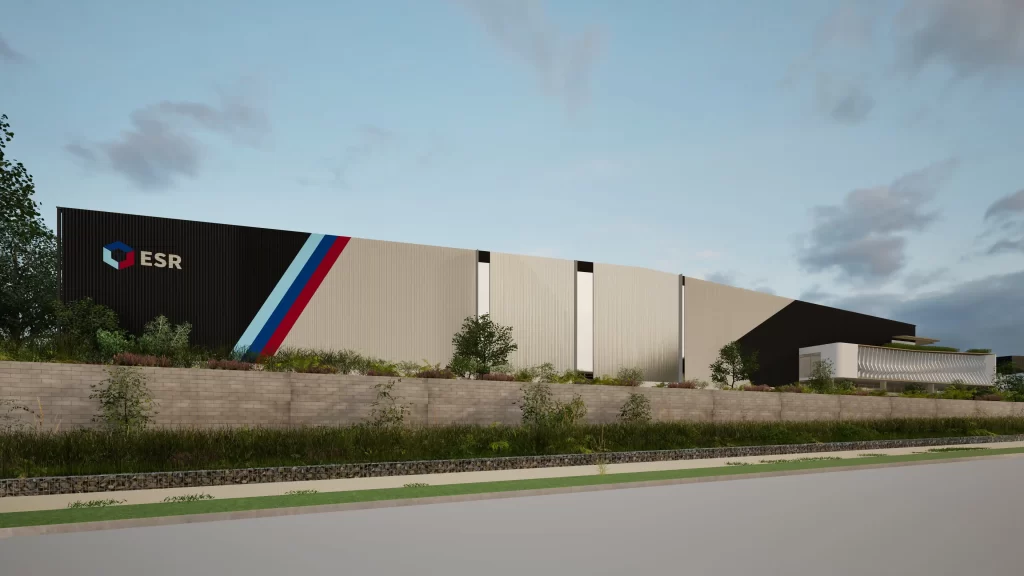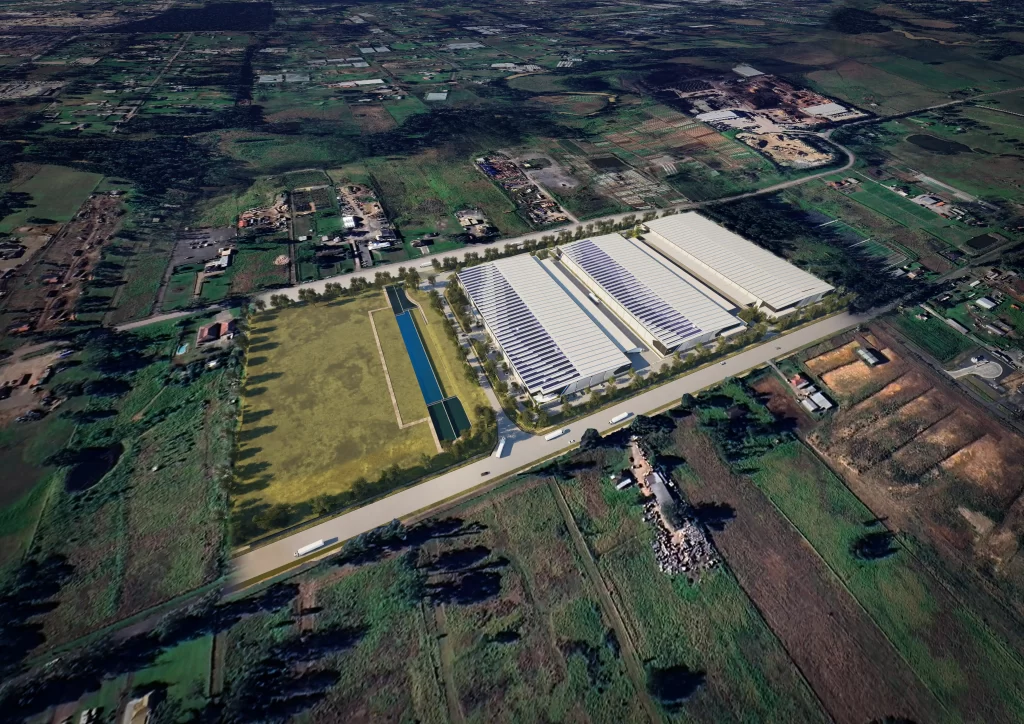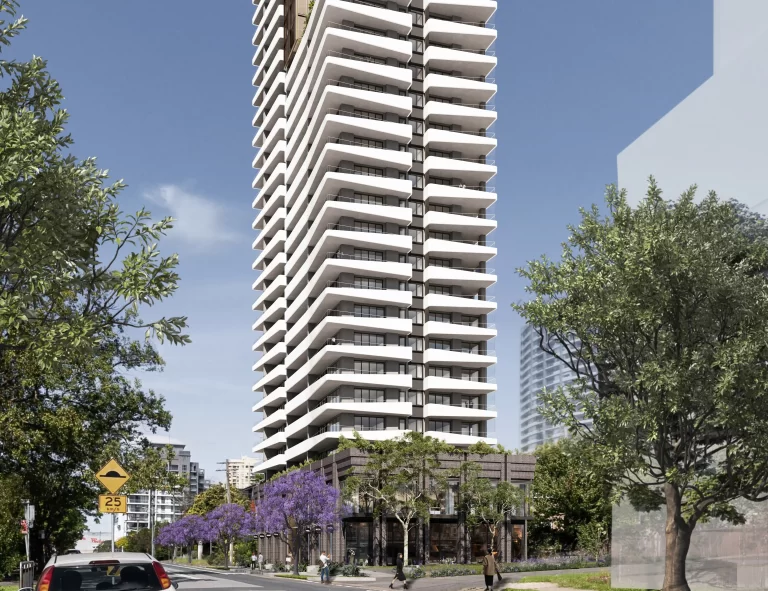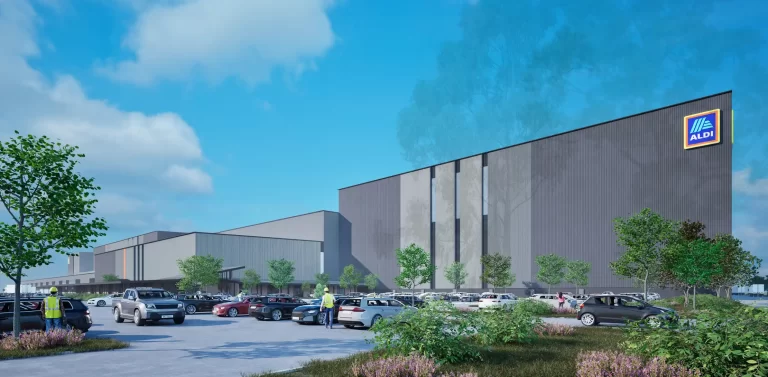One of Western Sydney’s largest proposed industrial developments is now on exhibition. ESR Australia is seeking approval for a $170 million warehouse estate at 85 Martin Road, Badgerys Creek. Known as the Badgerys Creek Industry Park, the proposal is on public exhibition through the NSW Department of Planning, Housing and Infrastructure from 10 June to 7 July 2025.
Proposal Overview
ESR Australia proposes a two-stage logistics and distribution estate on a 17-hectare site in the Western Sydney Aerotropolis. The estate includes four large-format warehouse buildings, office areas, internal roads, estate signage, car parking, and landscaped buffers and breakout spaces. The development targets tenants such as freight operators, third-party logistics providers, and airport-linked businesses.
Stage 1 involves demolition, bulk earthworks, and construction of three warehouses with a combined gross leasable area of 61,404m². This phase also includes 294 parking spaces, internal roads, communal landscaping, and interim water infrastructure such as wetlands and on-lot detention basins.
In Stage 2, the developer plans to add a fourth warehouse (29,491m²), deliver 134 more parking spaces, and connect the estate to trunk infrastructure coordinated by Sydney Water. Together, the buildings will offer more than 90,000m² of floor space. The development will support 583 construction jobs and 290 operational roles.

Artist impression by SBA
Background and Site Context
The site is located about 2.5 kilometres from the future Western Sydney International Airport and 4.5 kilometres from Bradfield City Centre. It sits between Martin Road and Lawson Road, forming part of a rapidly developing industrial corridor within the Aerotropolis.
Previously, the land supported rural uses, including a bamboo plantation. It remains mostly undeveloped, with small farm dams and no connections to sewer, water, or stormwater systems. The site falls within the Liverpool Local Government Area and is zoned for employment and logistics use under the Western Parkland City framework.
Ongoing infrastructure investment—including the airport, major road upgrades, and the Sydney Metro Western Sydney Airport line—is accelerating demand for industrial land in this location. As a result, the site is seen as strategically important for early-stage development.
Planning Framework
This proposal qualifies as State Significant Development under the Planning Systems SEPP 2021. Because of its estimated cost and size, it requires assessment by the NSW Department of Planning, Housing and Infrastructure.
The site’s zoning under the SEPP (Precincts – Western Parkland City) 2021 permits warehousing, logistics, and advanced manufacturing. The proposal aligns with this vision and contributes to job decentralisation near the airport.
Design controls are outlined in the Aerotropolis Development Control Plan – Phase 2. These address building form, environmental performance, access, and landscaping. The development responds to these controls with a staged layout and coordinated design.
The State Design Review Panel assessed the proposal multiple times. As a result, the design team refined building orientation, façades, and open space integration to improve outcomes.
Design Summary
The site layout supports large-format logistics buildings while promoting efficient movement and reducing visual impact. Each warehouse includes an attached office with direct access to landscaped breakout areas. Curved roads and terraced platforms help the site follow natural contours and reduce earthworks.
Design elements such as gabion walls, textured façades, and landscape buffers enhance visual interest. These features also help the buildings integrate into their surroundings.
Yerrabingin guided the cultural design approach using the Connecting with Country Framework. This work informed public art, native planting, and key view corridors.
The project targets a 5 Star Green Star rating under the Buildings and Communities tools. Sustainability features include rooftop terraces, native plantings, rainwater detention systems, and solar orientation. In addition, the office spaces aim to achieve 5.5 Star NABERS Energy and 3 Star NABERS Water ratings.
Project Team
- Developer: ESR Australia
- Architect: SBA Architects
- Urban Design & Planning Consultant: Urbis
- Quantity Surveyor: MBMpl Pty Ltd
- Sustainability Consultant: E-LAB Consulting
- Landscape Architect: Urbis
- Cultural Consultant: Yerrabingin
- Traffic Consultant: SCP Consulting
- Stormwater & Civil Engineering: J. Wyndham Prince
For more information, search the application number SSD-74191717 on the NSW Planning Portal website.







