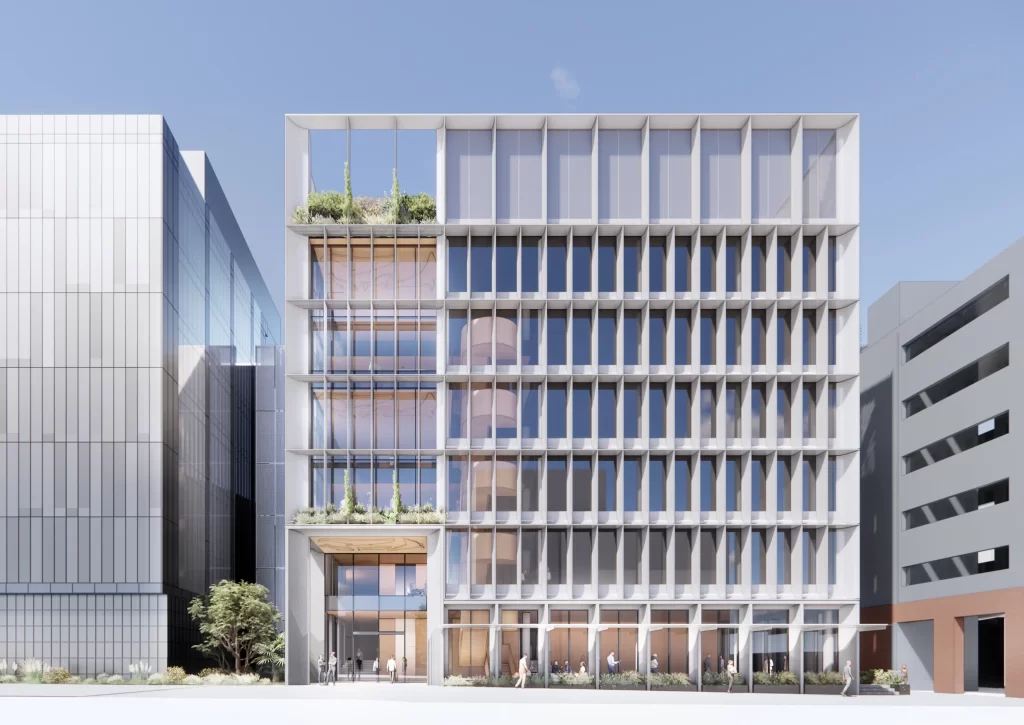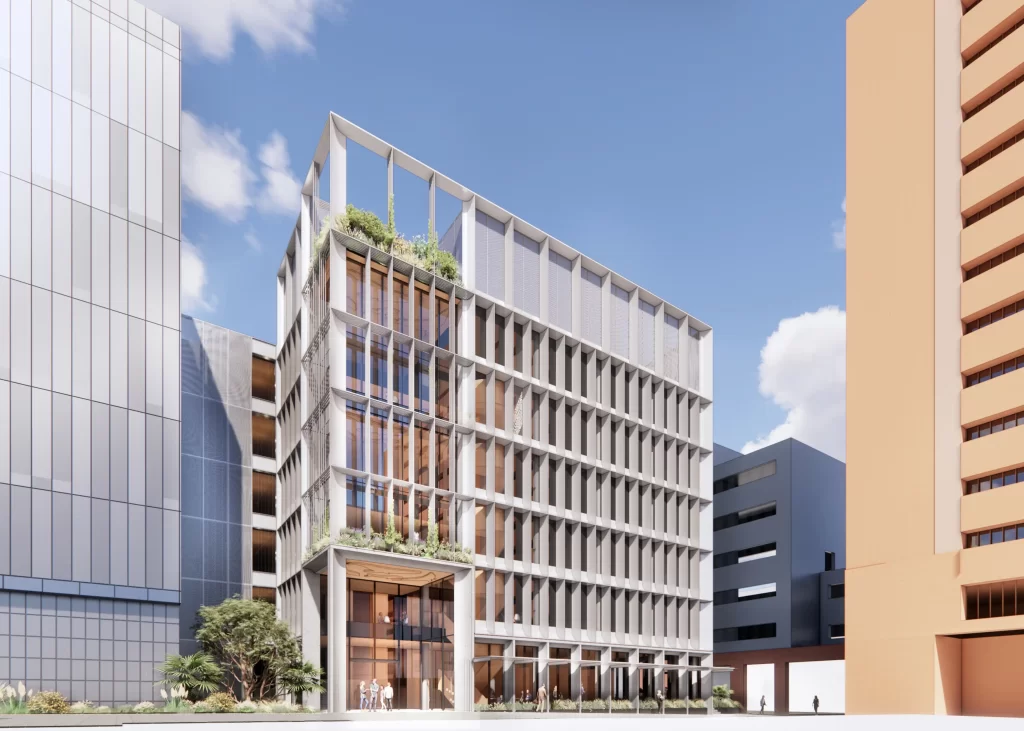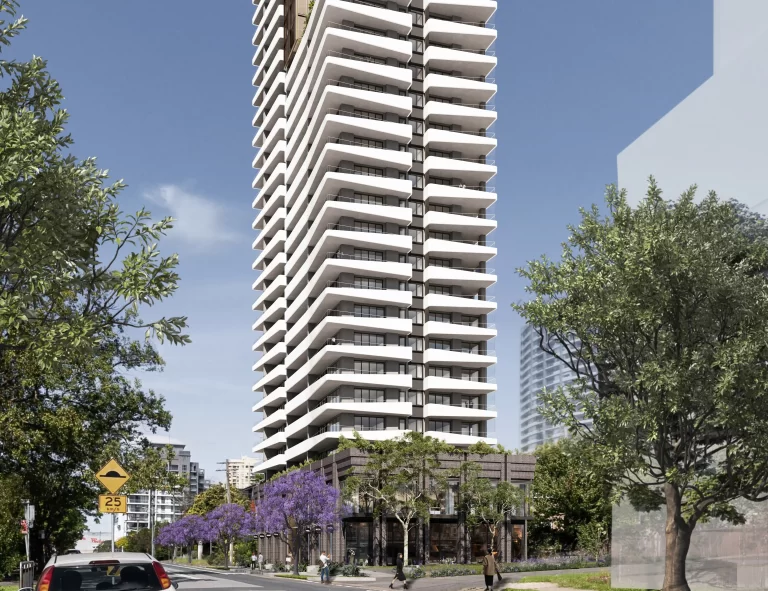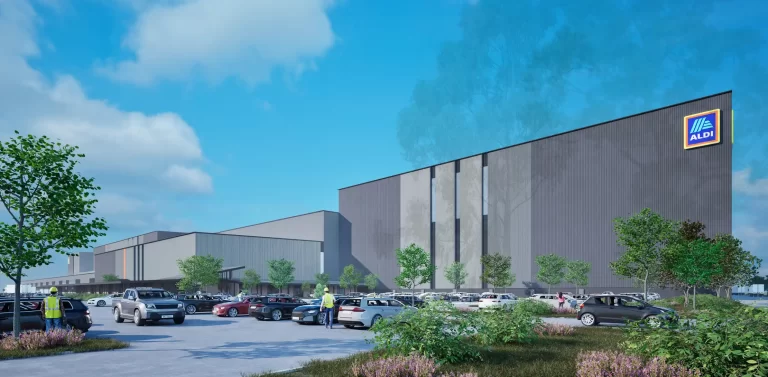The University of New South Wales (UNSW) has submitted plans for a $52.3 million redevelopment of Building E25 Biolink. This proposal forms part of the university’s broader efforts to enhance its teaching and research infrastructure. The application is now on public exhibition from 4 April to 1 May 2025.
Proposal Overview
UNSW is proposing to upgrade and extend the existing Building E25 at 356 Anzac Parade, Kensington. The project will transform the largely vacant structure into a modern facility that supports the university’s biomedical sciences and teaching objectives.
Specifically, the proposal includes:
- Partial demolition of existing internal and external elements
- A new western building extension added across all levels
- A link to Building E26 and removal of two existing connections to the south
- Installation of rooftop mechanical plant
- Hard and soft landscaping, along with public domain upgrades
When complete, the building will offer 7,620 square metres of floor area. It will also improve campus connectivity, accessibility, and student amenity.
Background of the Proposal
Building E25 was originally constructed in the 1970s. Over time, it has become functionally outdated and now remains mostly unused.
In 2015, UNSW received consent for a wider biological sciences redevelopment under SSD-6674. That approval covered construction of Building E26, refurbishment of Building D26, and partial works to E25. Although works to D26 and E26 were completed by 2019, the E25 upgrades were deferred due to changing priorities and the onset of COVID-19.
In response to renewed academic and research demand, UNSW has now developed a more comprehensive proposal. Rather than partially refurbish E25, the university aims to adaptively reuse the building and increase its usable space.
To facilitate this, UNSW will modify the original SSD-6674 under Section 4.17(1)(b) of the Environmental Planning and Assessment Act 1979. This change will remove outdated references to E25, ensuring consistency between the old and new approvals.
The site forms part of UNSW’s eastern precinct and sits alongside Buildings D26 and E26. It also lies within the Randwick Health and Innovation Precinct, which continues to grow as a major hub for health and education infrastructure.
Planning Framework & Compliance
The project site is located within Lot 5 of DP 1264171 and is zoned SP2 – Educational Establishment under the Randwick Local Environmental Plan 2012. Educational uses are permitted in this zone, provided development consent is obtained.
Because the estimated cost exceeds $30 million, the development qualifies as a State Significant Development. It meets the threshold under Clause 15(3), Schedule 1 of the State Environmental Planning Policy (Planning Systems) 2021. Furthermore, as UNSW is an Australian university, the proposal is classified as Crown development under Clause 294 of the Environmental Planning and Assessment Regulation 2021.
In addition, the project complies with a wide range of relevant planning controls, including:
- Randwick Local Environmental Plan 2012
- Randwick Development Control Plan 2013
- SEPP (Transport and Infrastructure) 2021
- SEPP (Resilience and Hazards) 2021
- SEPP (Sustainable Buildings) 2022
The proposal also aligns with several strategic frameworks. These include the Greater Sydney Region Plan, the Eastern City District Plan, and the Randwick Health and Innovation Precinct Strategy.
Design
UNSW plans to revitalise Building E25 by reusing its existing structure and adding a new extension to the west. This approach will increase building capacity while reducing environmental impacts associated with demolition and reconstruction.

Artist impression by HDR
The design, prepared by HDR, introduces modern architectural treatments that improve function, appearance, and performance. Materials include precast concrete panels, terracotta-toned metal screens, exposed slabs, and curtain wall glazing. These choices respond to the existing campus palette while enhancing energy performance and thermal comfort.
Landscaping plays a key role in the proposal. Arcadia and Yerrabingin collaborated to deliver a design informed by First Nations perspectives and the Connecting with Country framework. The landscape concept focuses on storytelling, native planting, and cultural continuity. Additionally, new planting will frame pedestrian paths and improve the experience along Chancellery Walk.
Environmental performance is another priority. The proposal includes:
- Reuse of building structure to reduce embodied carbon
- High-performance glazing and insulation
- Natural ventilation and daylight access
- Rooftop plant and energy-efficient systems
- Water-sensitive urban design and stormwater controls
These features help the development meet the requirements of the Sustainable Buildings SEPP and contribute to long-term campus sustainability.
Project Team
- Developer: University of New South Wales (UNSW)
- Planning Consultant: Urbis
- Architect: HDR
- Landscape Architect: Arcadia
- Traffic Consultant: Arup
- Civil Engineer: Arup
- ESD Consultant: LCI Consultants
- Accessibility Consultant: Accessibility Solutions
- Acoustic Consultant: Muller Acoustic Consulting
- Waste Consultant: Arup
- Aboriginal Cultural Heritage Consultant: Curio Projects
- Aviation Impact Consultant: Avlaw Aviation Consulting
- Geotechnical Consultant: JK Geotechnics
- Stormwater and Infrastructure: Arup
Conclusion
The Building E25 Biolink project is a key step in UNSW’s strategy to enhance its academic infrastructure. By reusing and upgrading an existing building, the proposal delivers sustainable outcomes while addressing the university’s future teaching and research needs.
It also strengthens connections within the Randwick Health and Innovation Precinct and supports regional planning goals for integrated education and health facilities.
For more information, search the application number SSD-73456206 on the NSW Department of Planning, Housing and Infrastructure’s website.







