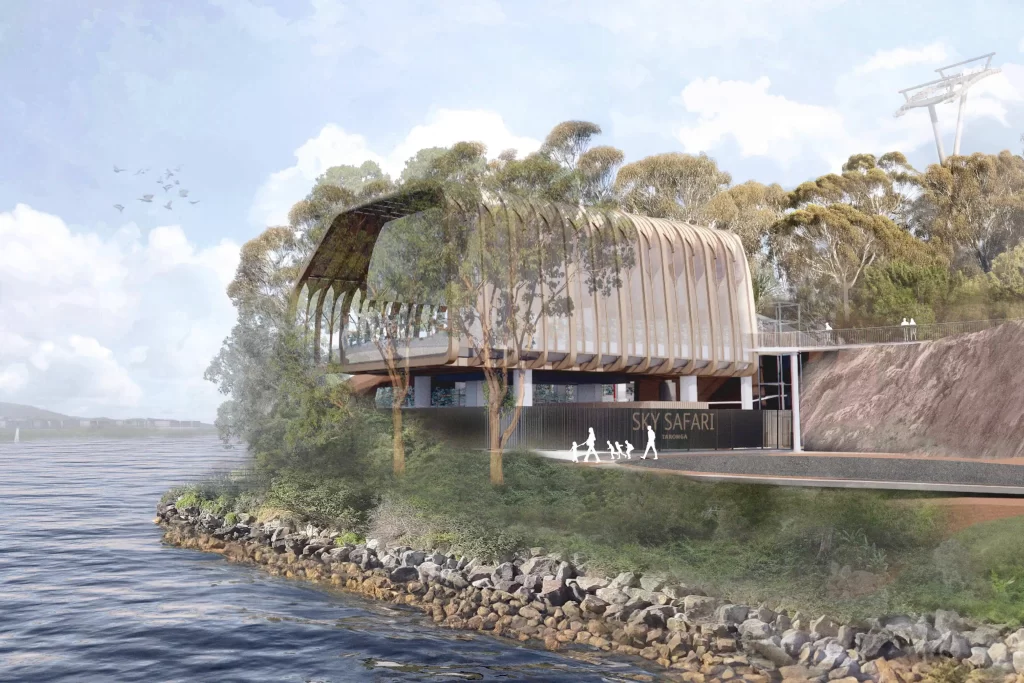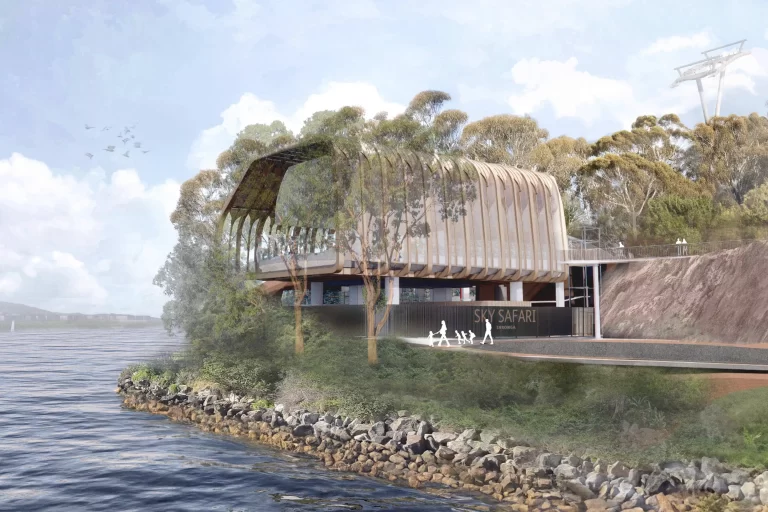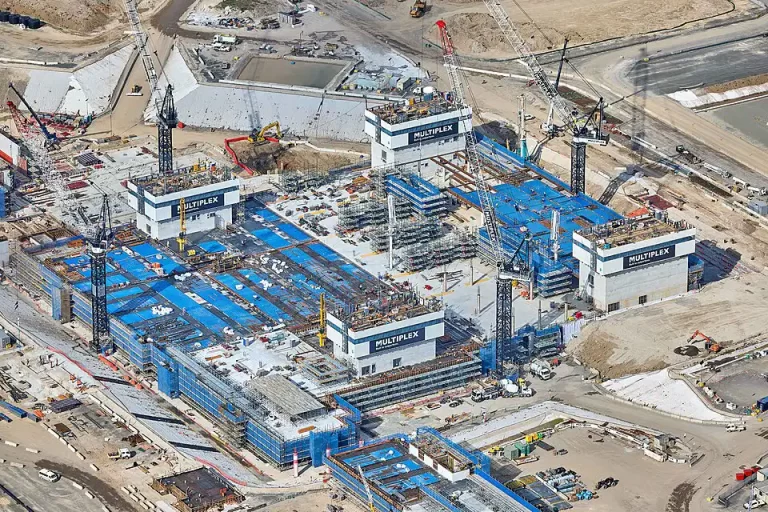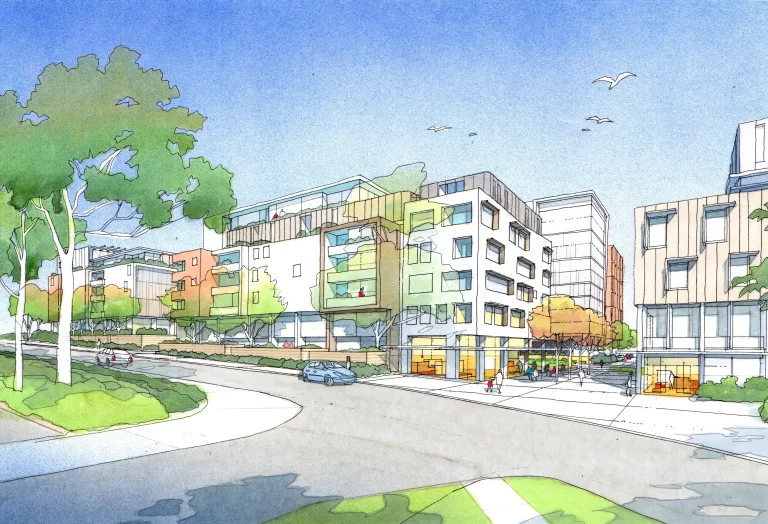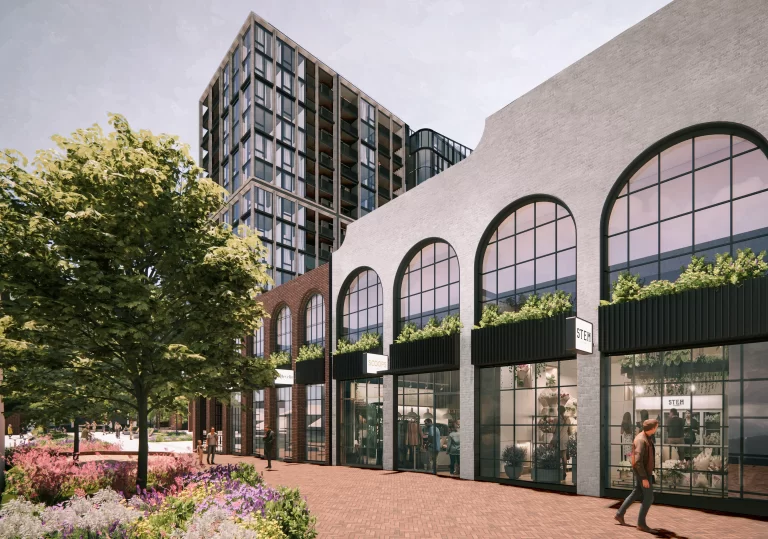Taronga Conservation Society Australia has revised its $77.3 million proposal for the Sky Safari cable car redevelopment at Taronga Zoo, Mosman. The State Significant Development application (SSD-46807958) is back on public exhibition. These updates respond to feedback received during the initial exhibition in late 2024. The amendments aim to address concerns about queuing capacity, station design, and transport integration at this major Sydney tourist attraction.
Proposal Overview
The updated proposal seeks approval for a 916-metre-long aerial cable car system to replace the former Sky Safari. It features two new stations within the zoo, six new pylons between 7.2 and 36.5 metres tall, and upgraded queuing areas, amenities, mechanical plant, and storage facilities. The new gondola cableway will provide seamless access between the zoo’s upper and lower entries.
The proposal includes landscaping throughout the precinct. New accessible pathways, mature trees, shaded seating, and interpretive signage will enhance the visitor experience. The works will involve demolishing the former Sky Safari infrastructure, clearing selected trees, and carrying out excavation.
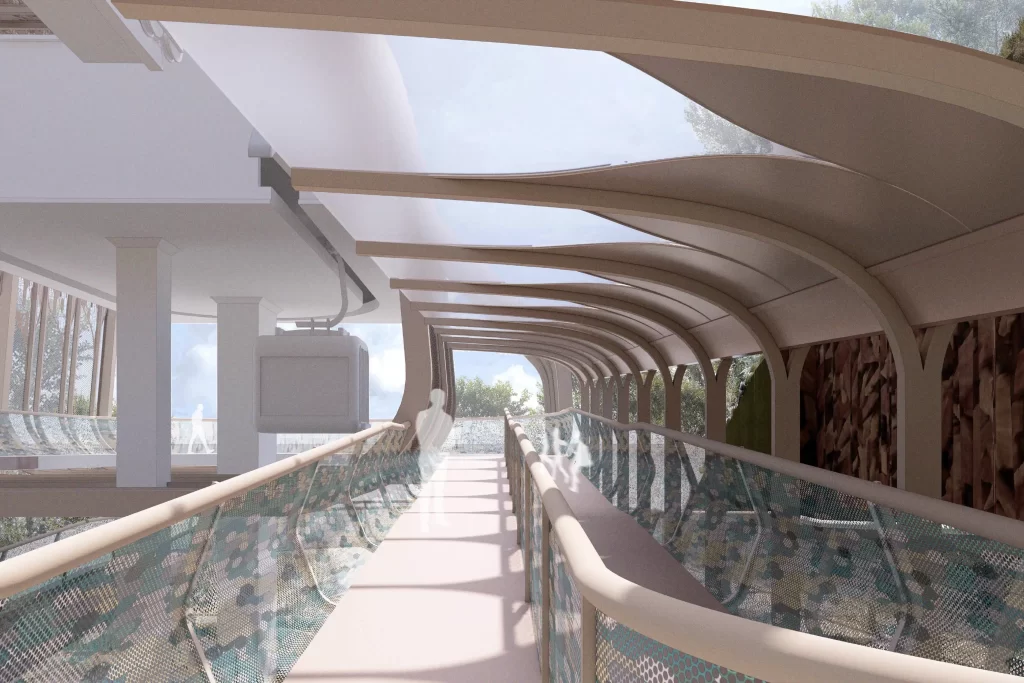
Artist impression by Studio SC
Background of the Proposal
Taronga Zoo operated the Sky Safari for over 30 years before closing it in January 2023 due to aging infrastructure. Located at Lot 22 DP843294 on Bradleys Head Road, the zoo sits on Crown land and is managed by Taronga Conservation Society Australia. The site is zoned SP1 Special Activities under the Mosman Local Environmental Plan and is designated for ongoing zoo operations and associated infrastructure.
In September 2024, the proponent lodged the original application. It went on public exhibition from 24 September to 21 October 2024. During this period, the Department of Planning received 29 submissions from agencies, council, community members, and local groups. Concerns focused on the development’s visual impact, vegetation loss, heritage context, traffic access, and architectural response.
Design
The design now features a larger queuing area at the top station after removing non-essential infrastructure. The lower station’s entry and public plaza have been reconfigured to improve circulation and accessibility. Engineers have refined the structure of pylons P1, P2, and P5, slightly increasing the height of P1 and P2 to optimise clearance and reduce vegetation conflict. The project team also updated the stormwater management strategy and added more shade and mature plantings.
Designers have created larger gondolas to accommodate prams, wheelchairs, and mobility aids. This change significantly improves accessibility and supports Taronga Zoo’s commitment to inclusive design.
The updated stations now feature extended covered queuing areas between 50 and 100 metres long. These areas will offer comfort during peak times and incorporate interpretive elements focused on wildlife education and Taronga’s conservation efforts.
Architects have selected earthy, low-glare materials to reduce the visual impact of the cableway infrastructure. The plan includes a two-to-one tree replacement strategy for each removed tree. Updated photomontages and architectural drawings show how the new structures will blend into the surrounding landscape and heritage precinct.
The project promotes public transport use by linking directly to ferry services at the Taronga Zoo Wharf. Visitors arriving by ferry will enter the lower Sky Safari station immediately, which will help reduce road traffic and improve travel flow across the site.
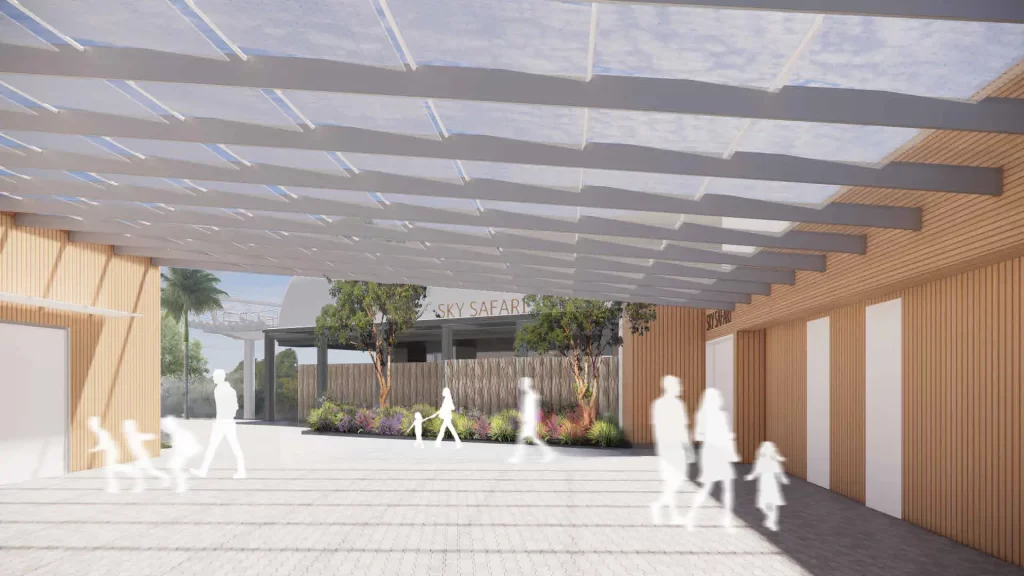
Artist impression by Studio SC
Project Team
- Developer: Taronga Conservation Society Australia
- Architect: Studio SC
- Planning Consultant: Urbis
- Civil Engineer: Meinhardt
- Landscape Architect: Newscape
- Arborist: Naturally Trees
- Sustainability Consultant: Cundall
- Traffic Consultant: JMT Consulting
- Heritage Consultant: Urbis
- Acoustic Consultant: Acoustic Studio
- Geotechnical Consultant: Douglas Partners
- Bushfire Consultant: ABAC
For more information, search the application number SSD-46807958 on the NSW Department of Planning, Housing and Infrastructure’s website.
