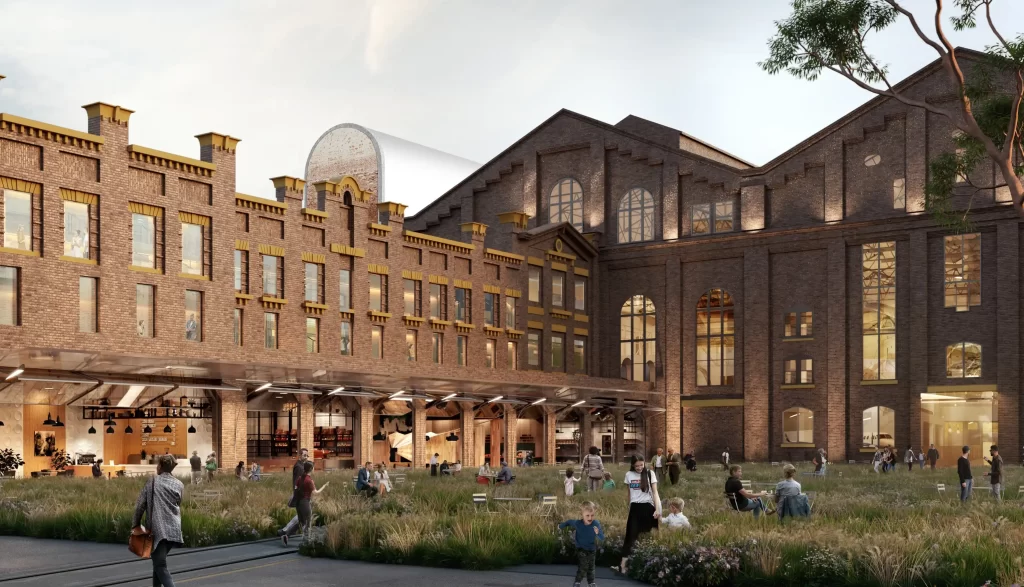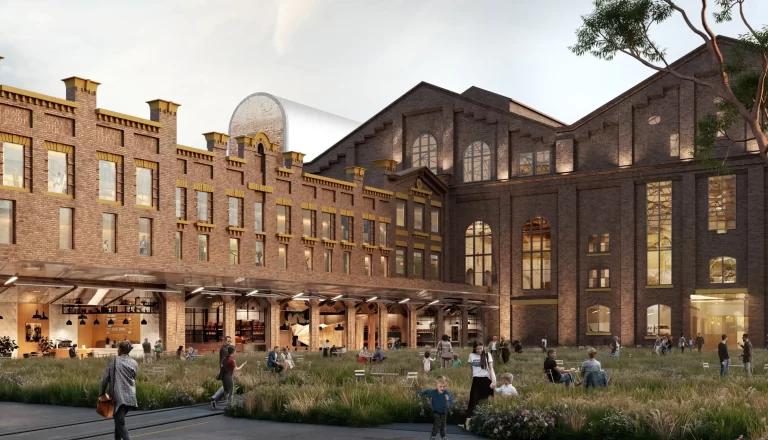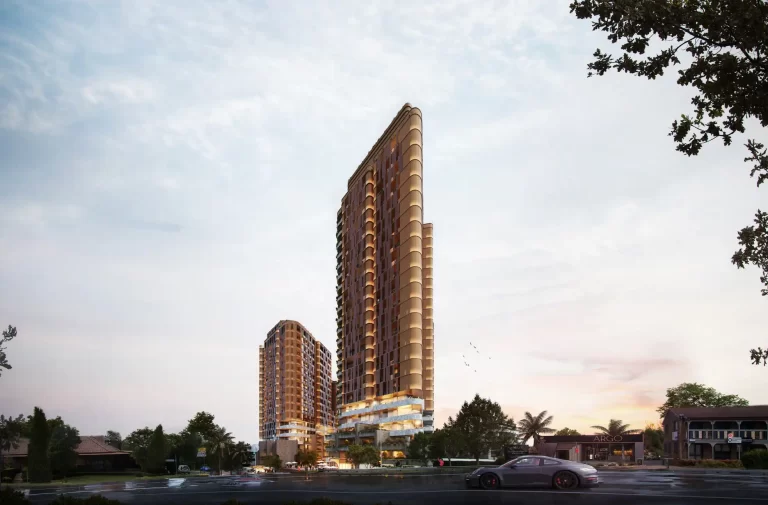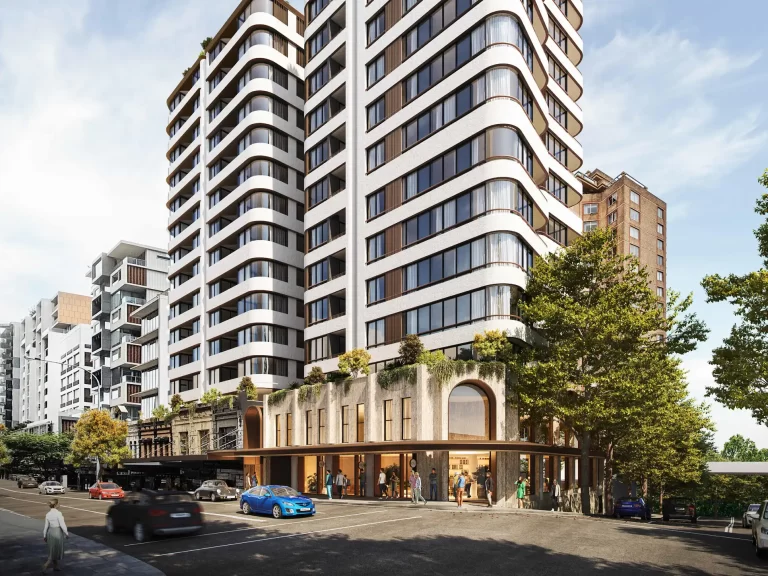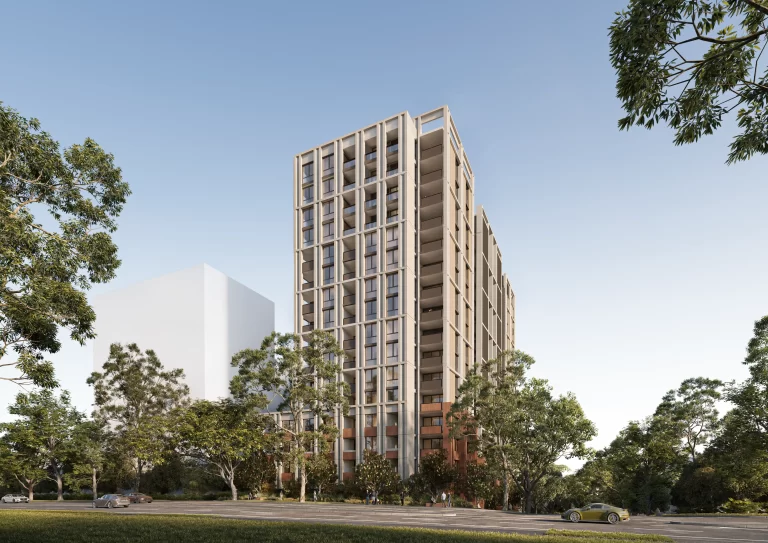The NSW Government has approved the Powerhouse Ultimo Revitalisation, following the determination of State Significant Development Application SSD-67588459 on 24 March 2025. The proposal, submitted by Infrastructure NSW, will transform the museum precinct at 500 Harris Street, Ultimo, in the City of Sydney local government area.
The 2.4-hectare site includes several State heritage-listed buildings. These include the Powerhouse Core Buildings, the Wran Building, and the former Ultimo Post Office.
This approval replaces a previously consented concept that had proposed demolition of the Wran Building. However, that concept has been formally surrendered. In contrast, the new development retains and adapts key structures, while reducing the overall scope.
Development Overview
The approved works include alterations to existing buildings, new construction, and substantial improvements to the surrounding public domain. Specifically, the project will reuse the Wran Building and Powerhouse Core, introduce a new creative industries facility on Harris Street, and deliver new courtyards and landscaped areas.
In total, the revitalisation represents a $297.8 million capital investment. It will support approximately 755 construction jobs and 40 ongoing roles. This level of activity aligns with the State’s cultural infrastructure priorities for the Pyrmont Peninsula and surrounding CBD fringe.
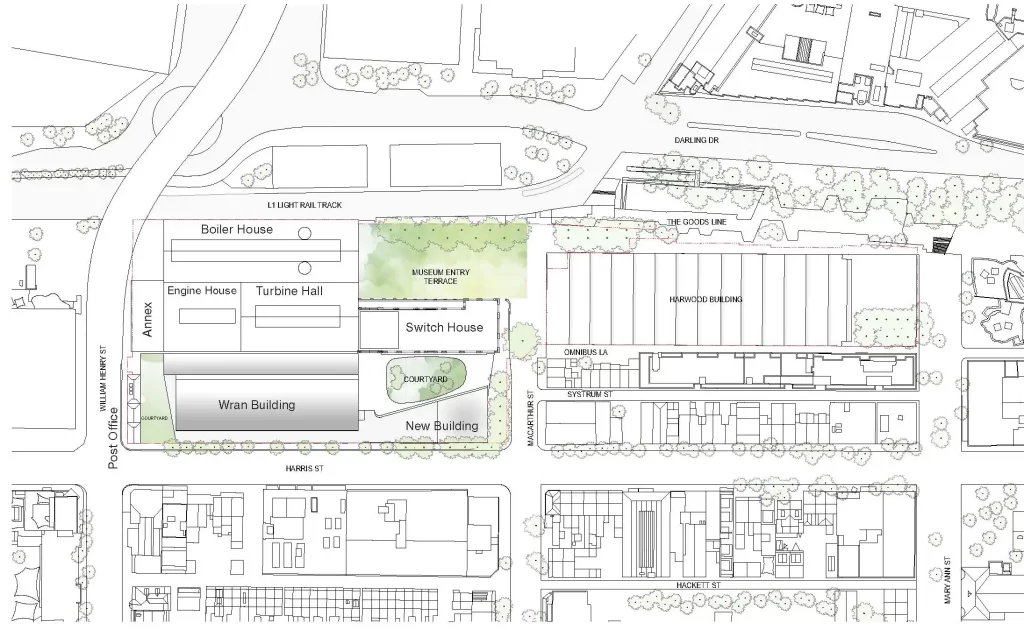
Precinct Plan by Architectus and Durbach Block Jaggers
Heritage Integration and Design Adaptation
The NSW State Heritage Register listing was expanded in July 2024 to include the entire site. As a result, the design was revised to respond more directly to the site’s heritage significance.
The Wran Building, now retained in the approved scheme, will undergo internal modifications to remove non-significant fabric. This change will create large, column-free exhibition spaces capable of supporting modern museum operations.
Externally, the building will be reclad in brick and zinc. These materials offer durability and complement the site’s original industrial palette. The revised façade also aligns with sustainability goals, helping to meet the project’s Green Star targets.
Furthermore, the approval includes conditions for heritage interpretation, archival recording, and coordination with Aboriginal stakeholders. These requirements will guide how the project respects and represents both Indigenous and built heritage values.
Exhibition and Program Space
The museum layout will be reconfigured to improve flexibility and access. More than 80% of the major exhibition areas will be located at ground level. Four large presentation spaces will support a variety of curatorial approaches and public uses.
The Switch House, previously planned for office functions, will now include additional program space. This change increases cultural use on-site by around 300 square metres.
New internal circulation paths will enhance movement between buildings. Grand staircases, upgraded lift cores, and informal gathering zones will improve the visitor experience and navigation.
These updates directly address public concerns raised during the exhibition phase. Many submissions highlighted the need to preserve or improve exhibition capacity. In response, the applicant delivered a layout that prioritises functionality over gross floor area.
Public Domain, Landscape and Activation
The development includes several new and enhanced public spaces. These consist of the Goods Line Terrace (serving as the primary entry), a Central Courtyard (featuring a 60/40 planting-to-paving ratio), and smaller spaces along Harris Street and Macarthur Street.
The landscaping strategy incorporates Connecting with Country principles. Pathways and materials reference erosion, water movement, and local rock formations. These design choices support both cultural interpretation and environmental performance.
The updated plan also includes measures to retain and protect existing trees, particularly along Harris and Macarthur Streets. Where removal is necessary, new planting and expanded soil volumes will support long-term canopy growth.
These upgrades are expected to improve walkability, support increased visitation, and contribute to broader precinct activation. As such, they offer important benefits for local real estate, tourism, and place management initiatives.
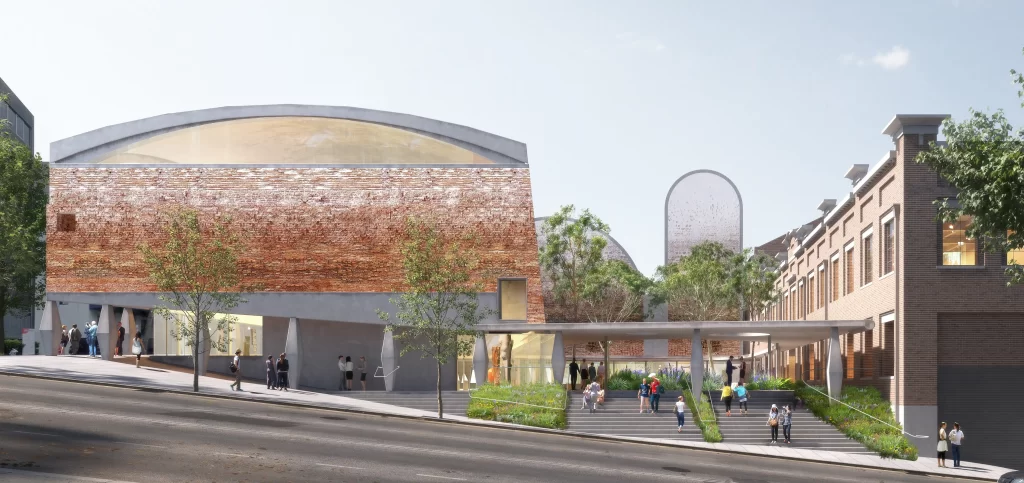
Artist impression by Architectus and Durbach Block Jaggers
Built Form and Urban Context
The design replaces outdated materials on the Wran Building with new brick façades and zinc roofing. These interventions complete the structure’s original barrel-vault form and improve both thermal and acoustic performance.
At the Harris and Macarthur Street corner, a new building will offer creative industry spaces and community-facing uses. The structure’s height and massing match the adjacent Switch House, maintaining a consistent street wall.
The current design was developed by the 2022 competition-winning team, comprising Architectus, Durbach Block Jaggers, Tyrrell Studio, Youssofzay + Hart, and Yerrabingin. That competition was conducted in accordance with the City of Sydney’s design excellence policy. Given the reduced scope of this project, a new competition was not required. However, a Design Integrity Panel, including members of the original jury and a Council representative, continues to oversee the design throughout planning, documentation, and delivery stages. The NSW Government Architect formally supported this arrangement.
The Switch House rooftop will include a flexible food and beverage venue. This space can operate independently of museum hours, supporting evening activation and special events programming.
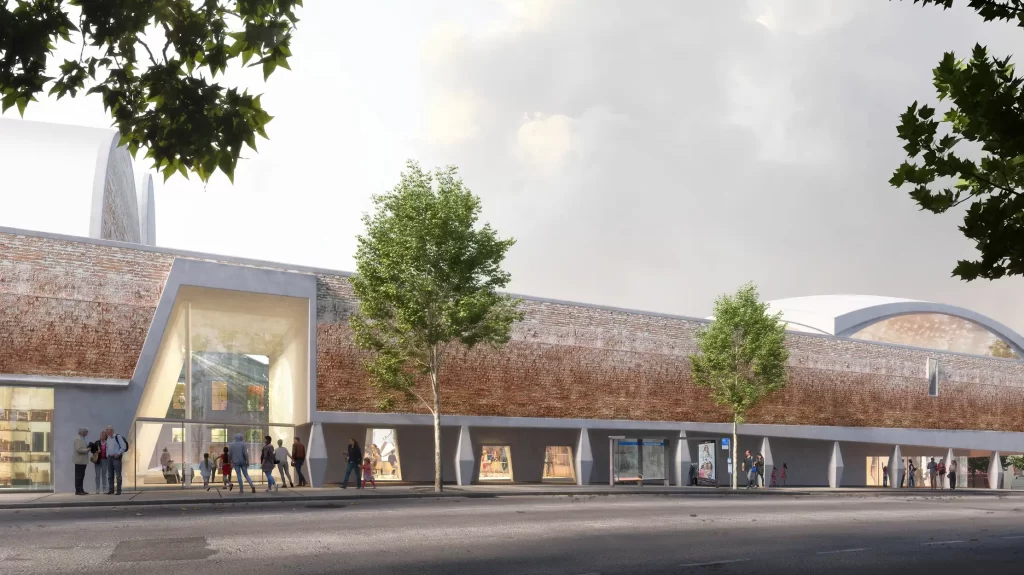
Artist impression by Architectus and Durbach Block Jaggers
Planning Pathway and Community Feedback
The Department of Planning, Housing and Infrastructure exhibited the proposal twice. Across both exhibition periods, the application received more than 200 submissions. Most respondents raised concerns about heritage impacts, changes to exhibition areas, and the need for improved public domain design.
In response, the design team made several revisions. These included removing the proposed rooftop annex on the Switch House, retaining historic window elements, and updating external materials to better reflect the site’s character.
The City of Sydney also provided detailed feedback during the process. Council requested clarification on gross floor area, structural treatment, tree retention, and flooding compliance. Final conditions of consent reflect these concerns, requiring adjustments to flood planning levels and tree protection zones.
The development must now proceed in accordance with these requirements. Consultants will be responsible for ensuring that detailed design and construction documentation align with the consent.
Strategic Alignment and Public Benefit
The revitalised Powerhouse Ultimo supports multiple government strategies. These include the Pyrmont Peninsula Place Strategy, by reinforcing the precinct’s cultural identity; the Eastern City District Plan, through expanded social infrastructure; and the NSW Cultural Infrastructure Plan 2025+, by increasing capacity for education and creative programming.
Visitor projections estimate up to 2 million people annually. This growth more than doubles current attendance levels and is expected to boost local foot traffic, tourism, and economic activity.
The development sets a precedent for balancing heritage conservation with contemporary renewal. It also demonstrates how adaptive reuse can support precinct-wide outcomes in dense urban environments.
Project Team
- Developer: Infrastructure NSW
- Urban Planner: Ethos Urban
- Architects: Architectus, Durbach Block Jaggers
- Landscape: Tyrrell Studio
- Heritage & Archaeology: Curio Projects
- Structural, Noise, Wind, Flood: Arup
- Social Impact & Engagement: Aurecon
- Cost & Embodied Carbon: Slattery
- Transport: JMT Consultants
- Access & Compliance: Morris Goding, Steve Watson and Partners
- Waste Management: Foresight Environmental
- Site Remediation: JBS&G
- Utilities: WSP
- First Nations Design: Yerrabingin
- Public Domain Design: Openwork
- CPTED, Air Quality, Fire Safety: Multiple specialist firms
Conclusion
The approved redevelopment of Powerhouse Ultimo will deliver a contemporary and adaptable museum precinct. The project integrates cultural programming with heritage retention and public realm improvements. It also supports long-term economic, social, and environmental goals for the Ultimo precinct.
For more information, search the application number (SSD-67588459) on the Department of Planning, Housing and Infrastructure’s website: https://www.planningportal.nsw.gov.au/major-projects/projects/powerhouse-ultimo-revitalisation
