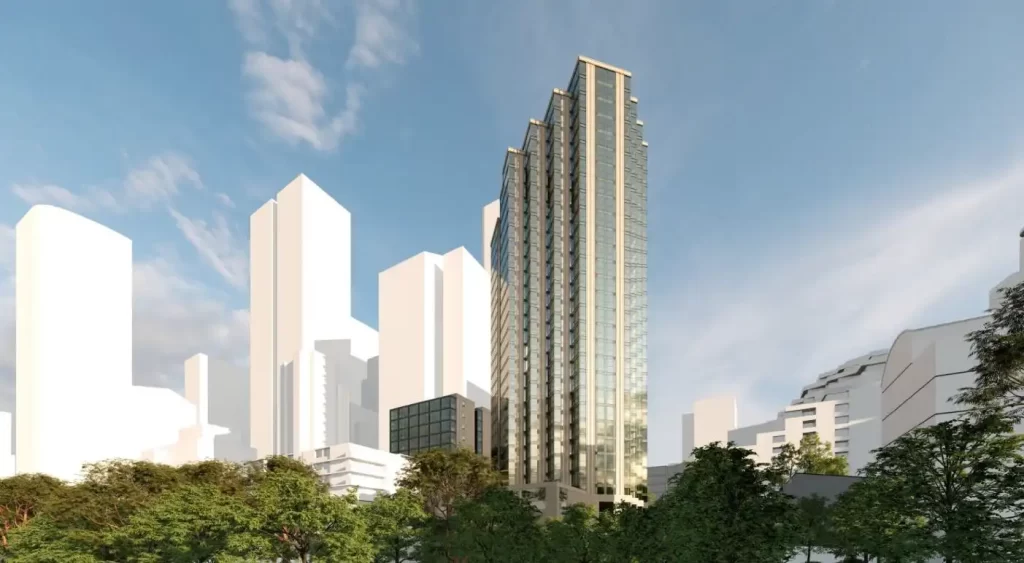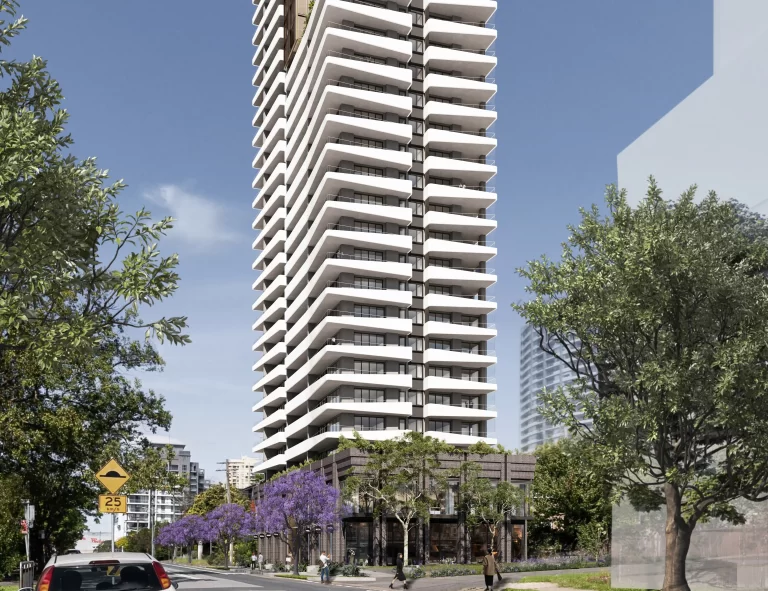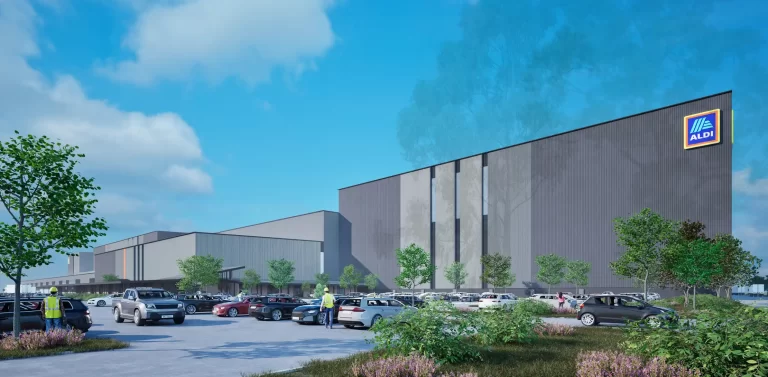Cbus Property, Galileo Group, and Platform Property Services have received approval for their $256 million residential development with affordable housing at East Walker Street, North Sydney (SSD-67175465). Located at 173-179 Walker Street and 11-17 Hampden Street, this project will deliver 239 apartments, including 78 affordable housing units. The development is a key contribution to addressing housing demand in North Sydney, a high-growth area near major transport hubs such as the Victoria Cross Metro Station.
Proposal Overview
The approved development includes two main residential buildings and an ancillary structure:
- Building A: A 12-storey residential building with 67 affordable housing units and 11 additional units under a planning agreement.
- Building B1: A 30-storey residential building offering 161 market-rate apartments.
- Building B2: A 4-storey ancillary building serving Building B1, with services and communal spaces.
The development also includes a five-level shared basement, providing:
- 259 parking spaces for residents,
- 35 visitor spaces,
- 263 bicycle spaces (239 for residents, 24 for visitors).
It also incorporates landscaping and stormwater management features, which help enhance the environment and provide public open spaces.
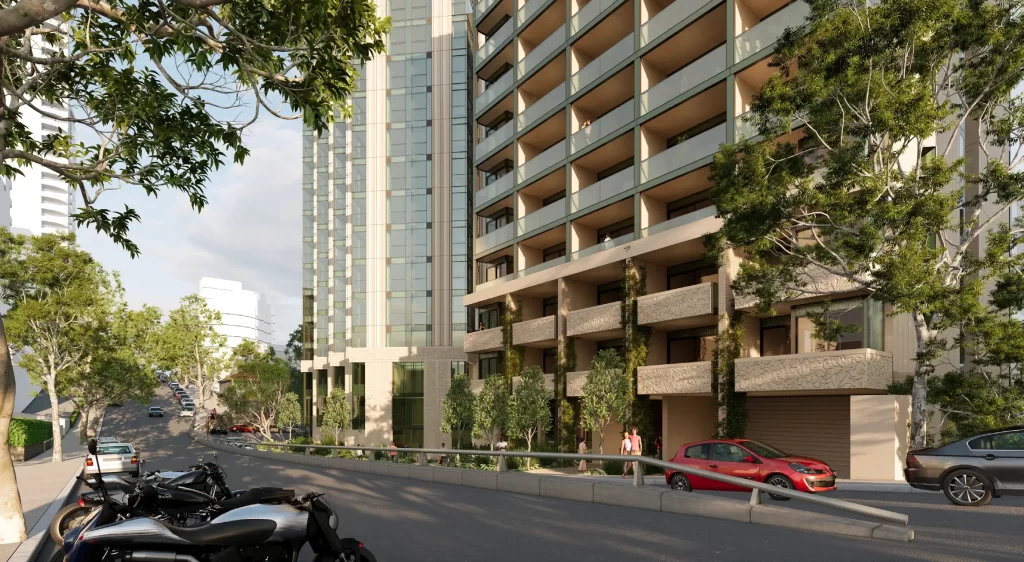
Artist impression by Rothelowman
Background of the Proposal
The site spans 3,952.1m² in a prime location within the North Sydney Local Government Area (LGA). Situated close to the Victoria Cross Metro Station, it benefits from easy access to public transport. Previously, the site was occupied by low-rise commercial buildings and parking lots. The development aims to provide much-needed housing and to take advantage of the site’s proximity to Sydney’s employment hubs.
The land is zoned R4 High Density Residential under the North Sydney Local Environmental Plan 2013 (LEP), making it suitable for high-density residential use. The proposal is in line with strategic urban planning goals to meet housing demand and to contribute to affordable housing stock.
Planning Framework & Compliance
The development complies with key planning regulations:
- North Sydney LEP: The site is zoned for high-density residential development, permitting the proposed residential flat buildings.
- State Environmental Planning Policy (Housing) 2021: The development qualifies for the 30% Floor Space Ratio (FSR) incentive due to its inclusion of affordable housing. This aligns with the state’s affordable housing objectives.
- Apartment Design Guide (ADG): The development complies with the ADG, ensuring solar access, visual privacy, natural ventilation, and overall residential amenity for residents.
Process and Approval
The development underwent a comprehensive State Significant Development Application (SSDA) process. It included several public exhibitions and stakeholder consultations:
- First EIS Exhibition: The Environmental Impact Statement (EIS) was exhibited from 5 July 2024 to 1 August 2024, receiving 135 submissions, with 132 objections. Issues raised included traffic congestion, view loss, and building bulk.
- Design Amendments: The applicant revised the proposal based on feedback, including changes to building setbacks, stormwater management, and landscaping. The revised design was re-exhibited from 8 November to 21 November 2024, attracting 164 submissions, again with significant objections.
Despite objections from North Sydney Council, particularly concerning traffic impacts and building design, the Department of Planning, Housing and Infrastructure (DPHI) recommended approval. On 1 April 2025, the Minister for Planning and Public Spaces granted consent for the project. The approval highlighted the $256 million investment and 325 construction jobs it would create as key public benefits.
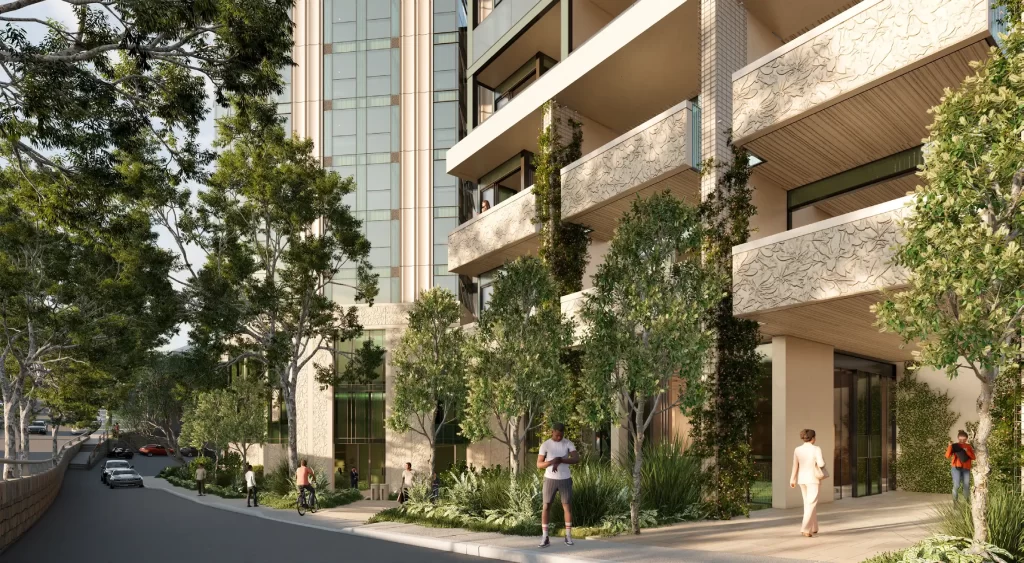
Artist impression by Rothelowman
Design
The design, led by Rothelowman, addresses the surrounding urban context while incorporating high-density living. Key features include:
- Building Form: The design utilizes articulated facades and a transitional podium to reduce the visual bulk and integrate the development with neighboring heritage buildings.
- Materials: The use of modern materials, such as glass, precast concrete, and metal cladding, creates a contemporary aesthetic while ensuring sustainability.
- Landscaping: The project includes green buffers, publicly accessible open spaces, and streetscape improvements to enhance the urban environment. The landscape design contributes to a greener, more sustainable public realm.
The development also incorporates sustainability initiatives like solar panels, rainwater harvesting, and energy-efficient systems, all aimed at meeting BASIX requirements for water and energy efficiency.
Project Team
- Developer: Cbus Property, Galileo Group, Platform Property Services
- Architect: Rothelowman
- Planning Consultant: Ethos Urban
- Civil Engineer: TTW Civil
- Landscape Architect: Arcadia
- Traffic Consultant: PTC Consultants
- Sustainability Consultant: Sustain Consulting
- Heritage Consultant: MRG Management
- Flood Consultant: TTW (for flood risk assessments)
- Structural Engineer: TTW Structural
- Noise and Vibration Consultant: Arup
For more information, search the application number SSD-67175465 on the NSW Department of Planning, Housing, and Infrastructure website.
