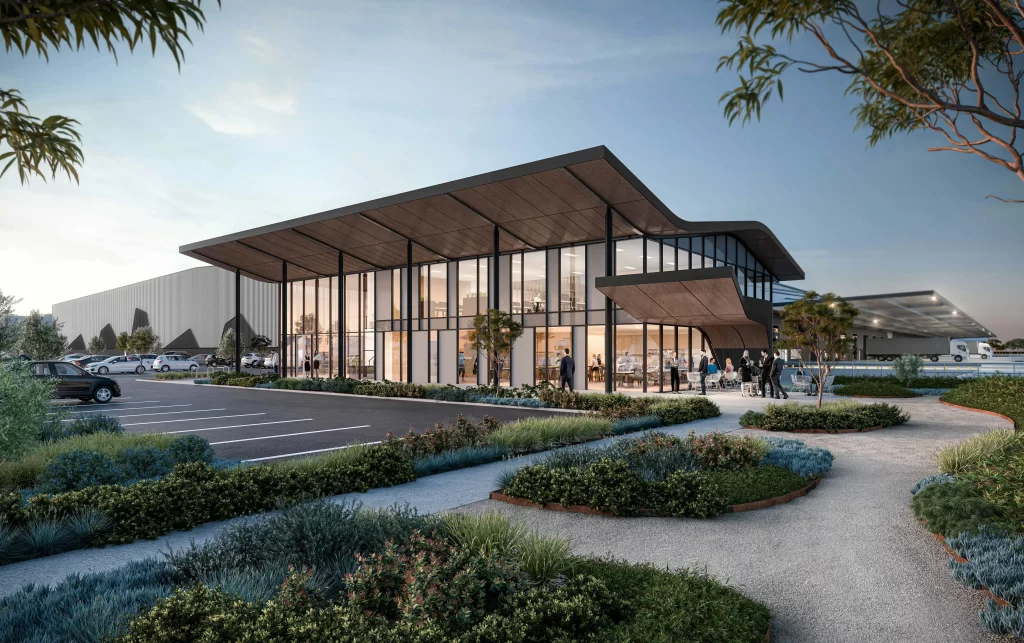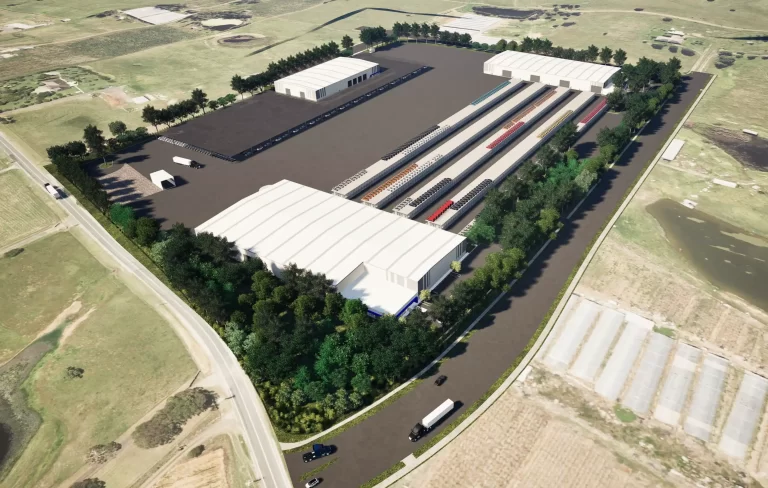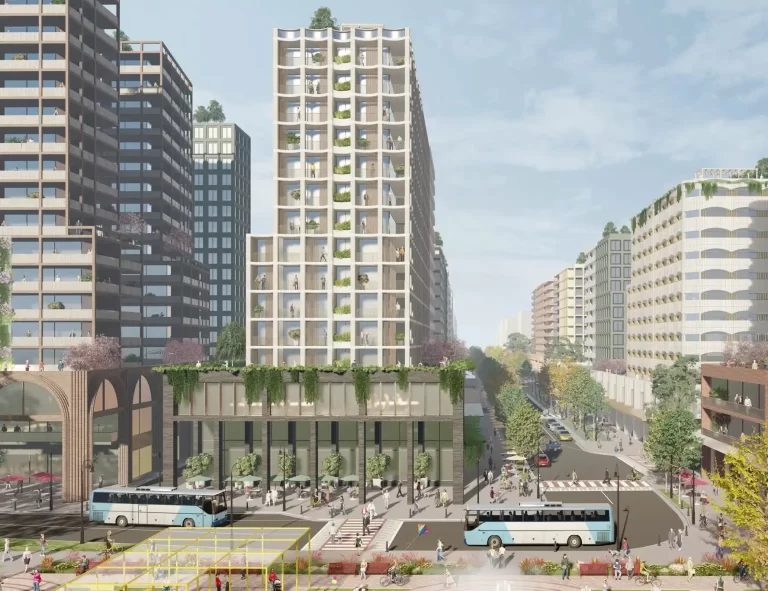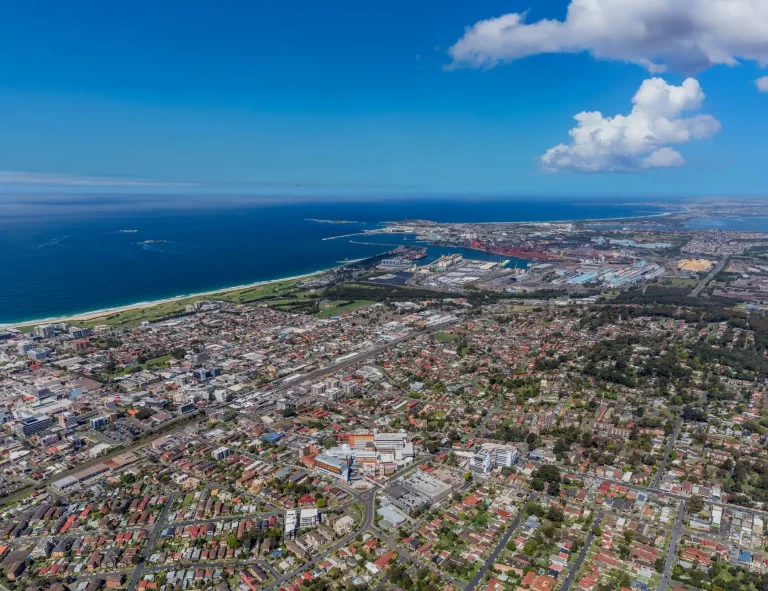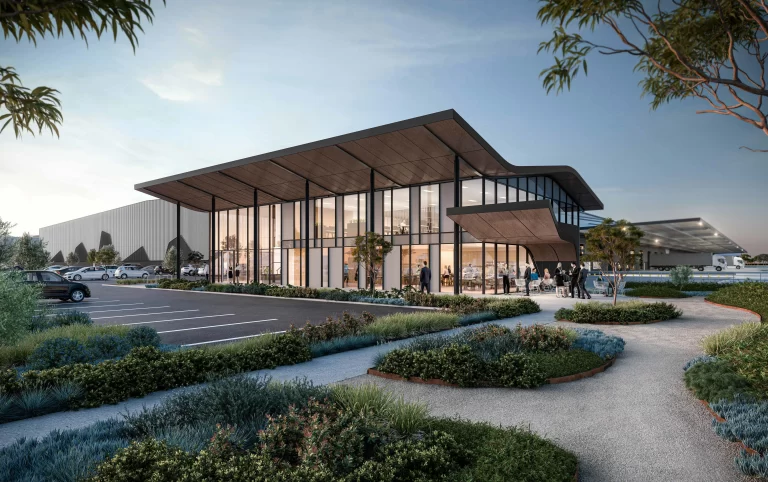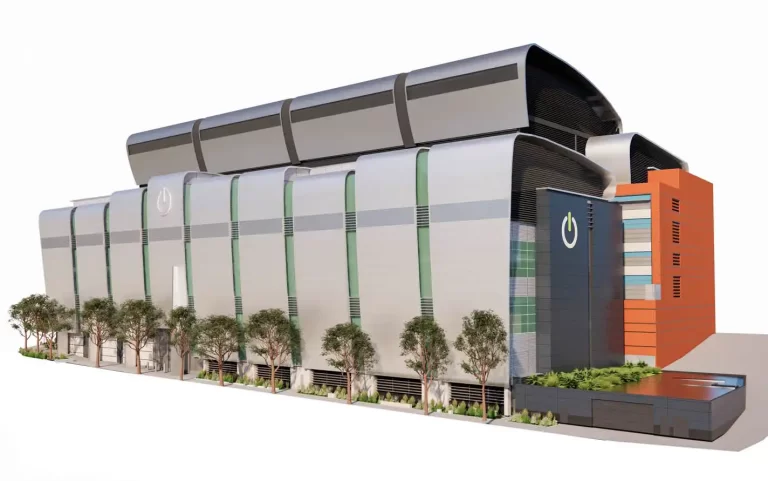Mirvac has lodged plans for a $282.5 million industrial precinct near the future Western Sydney International Airport. The Elizabeth Enterprise Precinct (EEP) aims to support freight, logistics, and employment growth in Western Sydney. The proposal is now on public exhibition until 29 May 2025.
Seven-Building Concept to Anchor Badgerys Creek Industrial Zone
Mirvac is seeking concept approval for seven warehouse and distribution buildings, with ancillary offices and a café. The application also includes Stage 1A, which covers site preparation, subdivision, infrastructure installation, and construction of two operational warehouses.
Stage 1A will deliver 57,965sqm of gross floor area and enable 24/7 operations, targeting the growing demand for round-the-clock logistics.
Strategic Site Near Western Sydney Airport
The 133-hectare site is located at 1669–1723 and 1669A Elizabeth Drive, Badgerys Creek, just 800 metres from the future Western Sydney International Airport terminal. It forms part of the Badgerys Creek Precinct within the Western Sydney Aerotropolis.
Mirvac will deliver the precinct in two stages. Stage 1, the subject of this application, covers the southern section. A future application will propose Stage 2 over the remainder of the land.
The site includes Lot 100 DP 1283398 and Lot 741 DP 810111, zoned Enterprise (ENT) and Environment and Recreation (ENZ) under the Western Parkland City SEPP. This application only applies to the ENT-zoned portion.
The precinct is strategically located near regional infrastructure including the M12 Motorway and Sydney Water’s Upper South Creek Advanced Water Recycling Centre.
Airport Precinct Zoning Supports Large-Scale Logistics
The project qualifies as State Significant Development under Clause 12 of the Planning Systems SEPP, as it exceeds $30 million in cost and involves warehouse use. It is assessed under the Western Parkland City SEPP and the Western Sydney Aerotropolis Precinct Plan.
The Concept Plan establishes a framework for future stages, covering road networks, stormwater systems, building footprints, and landscape zones.
Supporting studies assess impacts on biodiversity, traffic, noise, heritage, air quality, and water. These studies confirm the proposal’s alignment with regional goals for employment and sustainable industrial development.
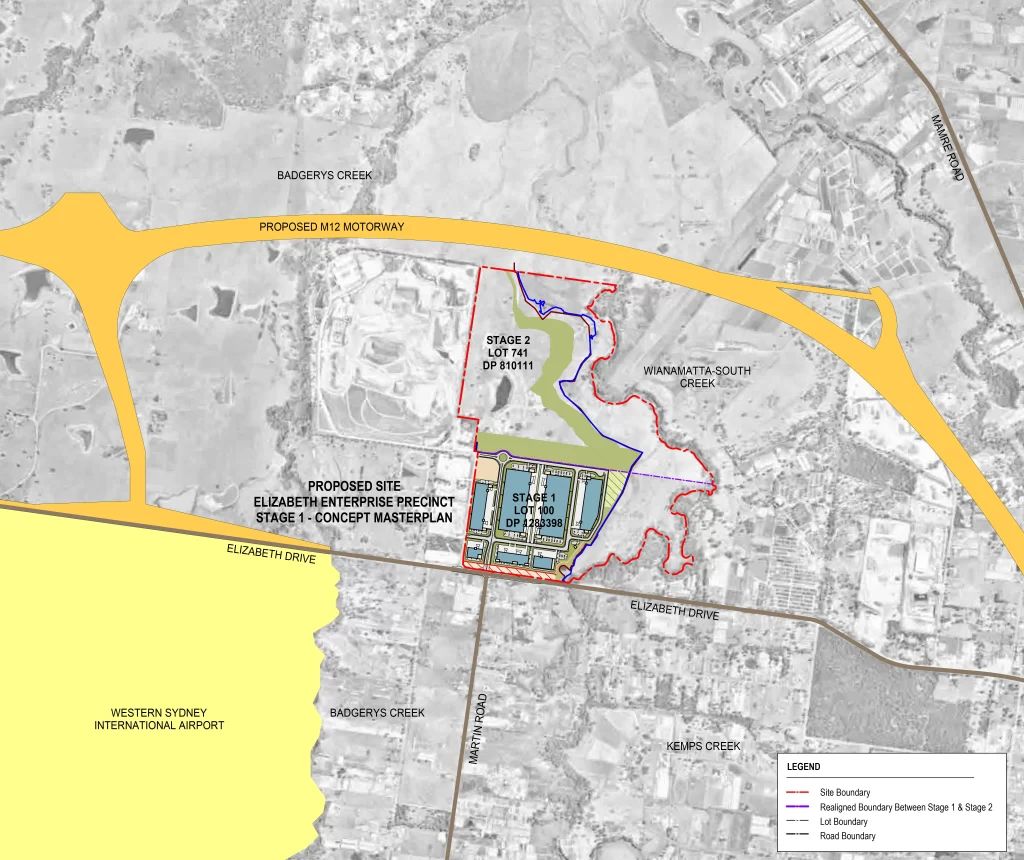
Location plan by SBA Architects
Flexible Warehouses with a Greener Edge
SBA Architects designed the buildings with support from E8 Urban. The layout includes modular warehouses, office pods, and landscaped boundaries. The design responds to the site’s industrial context and enhances visual quality along Elizabeth Drive.
Warehouse 2 and Warehouse 6 will be built on large superlots with dedicated parking, hardstand, and internal roads for freight access. These features aim to optimise logistics operations.
Site Image prepared the landscaping strategy, which adds tree canopy along roads, internal streets, and amenity areas. Riparian planting will also enhance the edge along Wianamatta-South Creek.
The ENZ-zoned area is excluded from this application but is earmarked for future open space and ecological improvements.
Sustainability and Cultural Integration
Yerrabingin led the Connecting with Country framework, which embeds Aboriginal cultural values into the landscape and design. The project also commits to energy-efficient systems, stormwater reuse, and emissions reductions.
Environmental reports confirm that the development complies with standards for air quality, noise, biodiversity, and water. Mirvac has committed to mitigation strategies to manage any operational impacts.
Project Team
- Developer: Mirvac Projects Pty Ltd
- Planning Consultant: Ethos Urban
- Architect: SBA Architects
- Urban Design: E8 Urban
- Civil and Stormwater Engineer: AT&L
- Landscape Architect: Site Image
- Traffic Consultant: Ason Group
- Sustainability and ESD Consultant: Stantec
- Air Quality, Waste and Noise Consultant: SLR Consulting
- Heritage Consultant: Artefact
- Biodiversity Consultant: Ecologique
- Geotechnical Engineer: Pells Sullivan Meynink
- Bushfire Consultant: Blackash Bushfire Consulting
- Aeronautical Impact and Wildlife Hazard: Strategic Airspace, Avisure
For more information, search the application number SSD-19618251 on the NSW Planning Portal.
The proposal is on public exhibition from 2 May to 29 May 2025. To have your say, visit the NSW Planning Portal and make a submission during this period.
