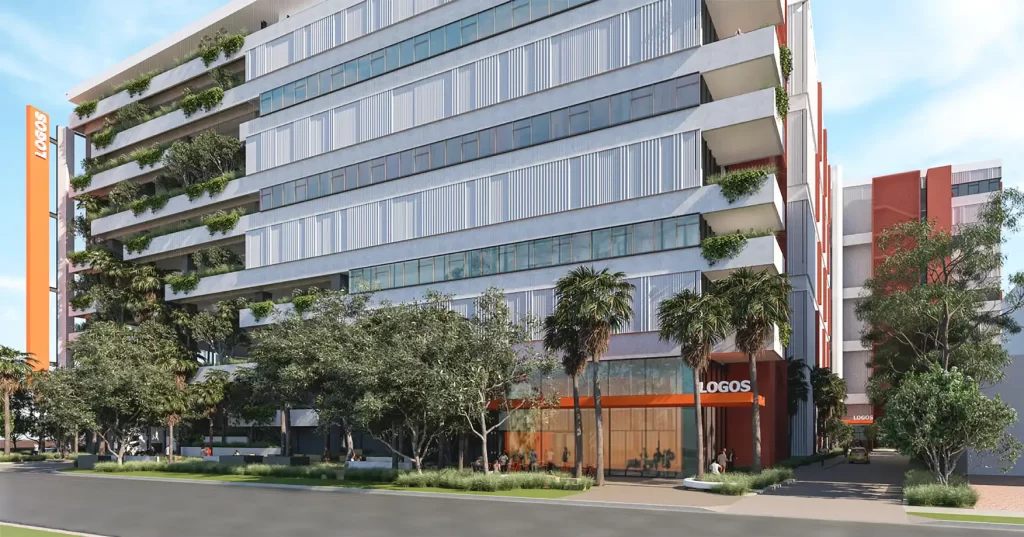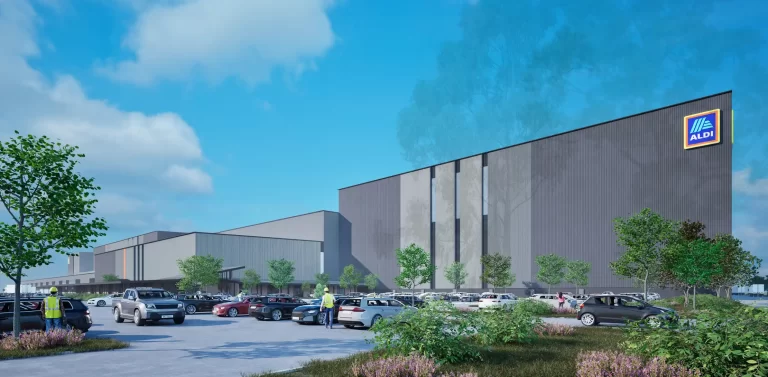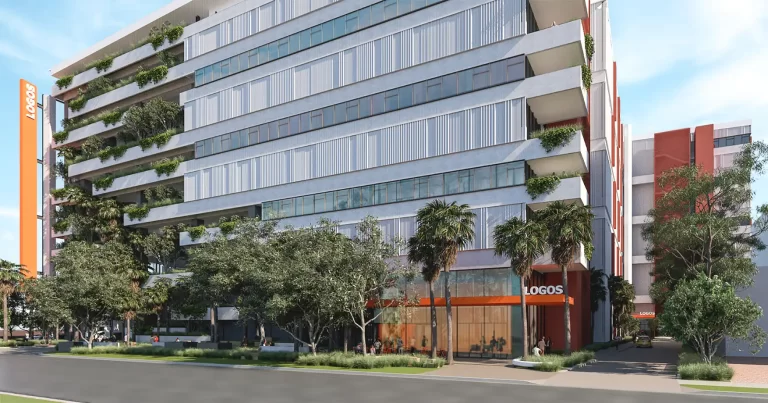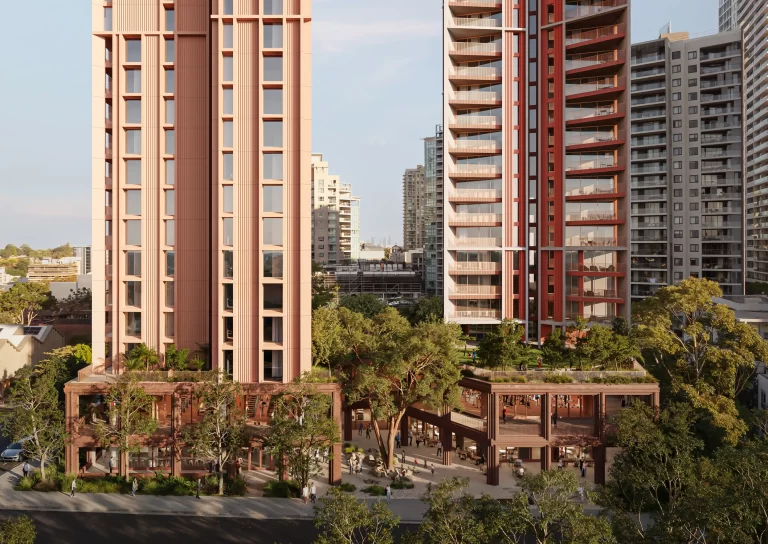A major new logistics hub is set to transform Mascot’s industrial core. The NSW Government has approved a $166 million Mascot warehouse development at 297 King Street, submitted by LOGOS Development Management. The project will deliver a five-storey, multi-level warehouse near Sydney Airport, along with a café, office space, and a multi-deck car park.
The site’s location, just minutes from Sydney Airport and Port Botany, makes it one of the most strategically positioned industrial developments in Sydney. The approval was granted as a State Significant Development in Mascot, due to its scale and value.
Proposal Overview
The approved development includes 27,653 square metres of warehousing and 4,699 square metres of office space. A ground-floor café will face King Street, improving amenity for workers in the area. The proposal also includes vehicle access upgrades, landscaping, and civil infrastructure works.
One of the most notable changes is the new four-storey multi-deck car park in Mascot, which will house 340 spaces leased to Qantas. This replaces an earlier surface-level car park, allowing more room for landscaping and circulation.
LOGOS expects the project to generate up to 356 construction jobs and support 255 operational roles once complete. The development is designed to operate 24 hours per day, seven days a week.
Strategic Airport Fringe Location
Located on 2.5 hectares of industrial land, the site was previously part of Qantas’ landholdings. It sits within a tightly held logistics precinct with direct access to O’Riordan Street, Qantas Drive, and the M5 Motorway.
The redevelopment aligns with the broader transformation of the former Qantas lands, now known as the QF Precinct. The King Street warehouse—designated QF3—is one of four large-format industrial sites undergoing coordinated renewal. The precinct is expected to become a major Sydney logistics hub supporting last-mile freight, warehousing, and e-commerce.
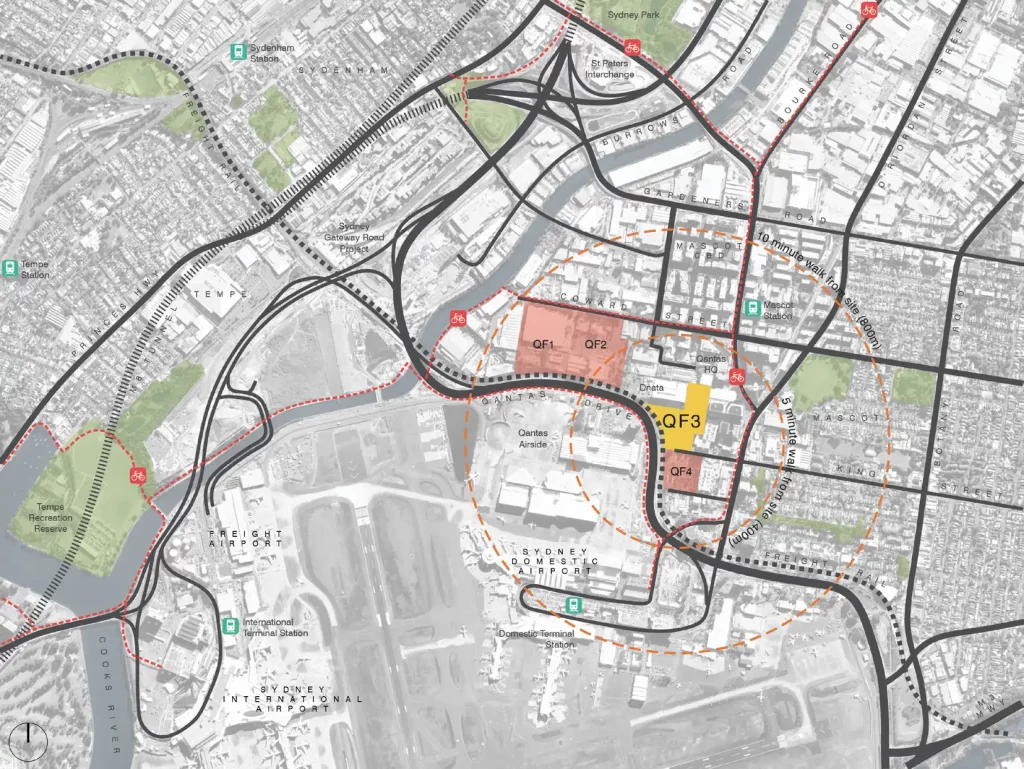
Site context plan by Lacoste + Stevenson Architects
Post-Exhibition Changes
After public exhibition, LOGOS made several key revisions to address concerns raised by Bayside Council, Transport for NSW, and the community. Submissions focused on traffic volumes, congestion at the King Street and O’Riordan Street intersection, visual impacts of the building and car park, inadequate landscaping, stormwater management, and vehicle access.
To respond, LOGOS replaced the at-grade car park with a four-storey multi-deck structure in the northern portion of the site. This change allowed better site functionality and improved vehicle circulation. The design team also refined the northern, eastern, and southern façades to enhance buildability and present a more cohesive architectural form.
In addition, they introduced a green wall along King Street to soften the streetscape and increase urban integration. LOGOS upgraded the stormwater system by adding temporary dewatering measures to support culvert works. The team also included two illuminated signs on the car park’s elevations to improve visibility and wayfinding.
Together, these amendments addressed key concerns, improved the project’s operational layout, and aligned the design with technical requirements and agency feedback.
Approval Justification
The Department of Planning, Housing and Infrastructure approved the project after determining that it would deliver clear strategic and economic benefits. The development activates a highly connected industrial site close to Sydney Airport and key freight corridors, which supports efficient land use and investment in employment-generating infrastructure.
The Department recognised the proposal’s capacity to boost the Bayside Local Government Area through construction and operational jobs, and long-term commercial activity. LOGOS also committed to upgrading the King Street and O’Riordan Street intersection, along with local drainage works, which will improve access and reduce congestion.
Furthermore, the project contributes to state planning goals by intensifying employment land near transport infrastructure. It includes design measures such as public art and Indigenous engagement, which add cultural value and identity to the site.
By implementing design revisions and complying with detailed consent conditions, LOGOS demonstrated that it could manage environmental and amenity impacts effectively. Therefore, the Department concluded the project was in the public interest and aligned with broader planning policy.
Project Team
- Developer: LOGOS Property Group
- Architect: Lacoste + Stevenson Architects
- Planning Consultant: Urbis
- Landscape Architect: Paddock Studio
- Traffic and Transport: Colston Budd Rogers Kafes (CBRK)
- Civil Engineer: Costin Roe Consulting
- Structural Engineer: Northrop Consulting Engineers
- Environmental & Noise Consultant: SLR Consulting
- Sustainability / ESD Consultant: Floth Sustainable Building Consultants
- Heritage Consultant: GML Heritage
- Aboriginal Heritage Consultant: Kelleher Nightingale Consulting
- Visual Impact Consultant: Urbis
- Waste Management: TTM Consulting
- Geotechnical Engineer: Douglas Partners
- BCA Compliance: Vic Lilli & Partners
- Accessibility Consultant: Morris Goding Access Consulting
- Air Quality Consultant: Katestone Environmental
- Building Services / Services Engineer: Floth
For more information, search the application number (SSD-49734709) on the Department of Planning, Housing and Infrastructure’s website.
