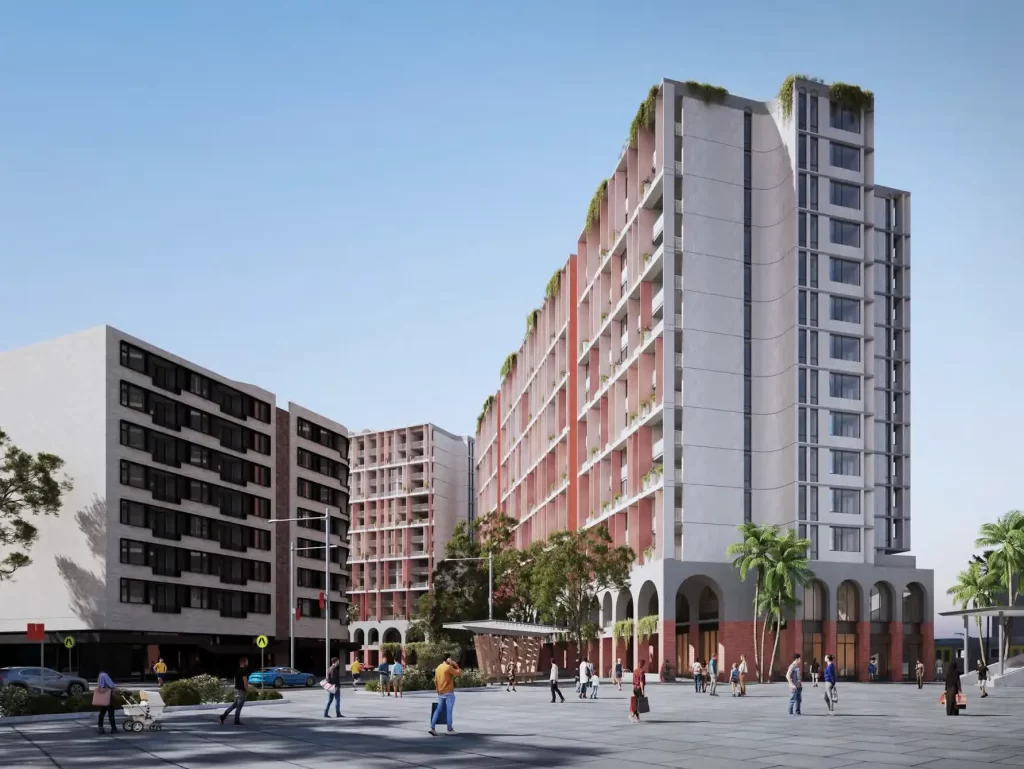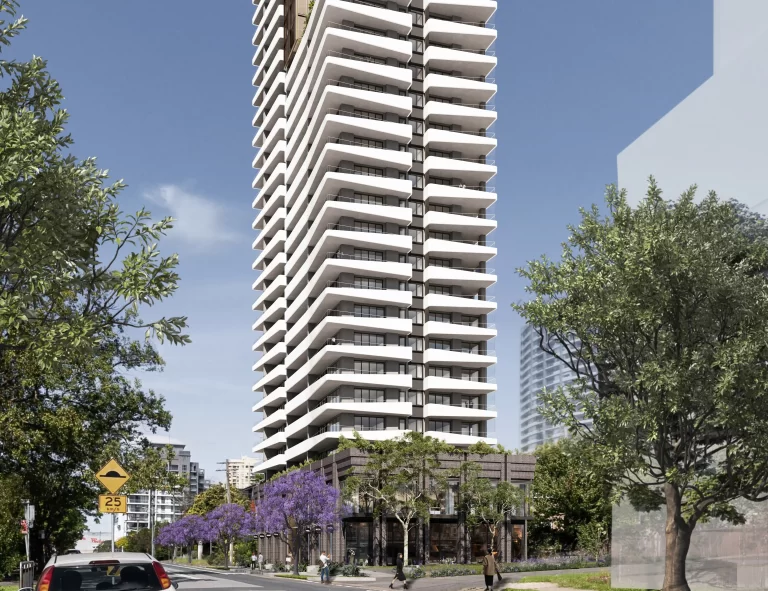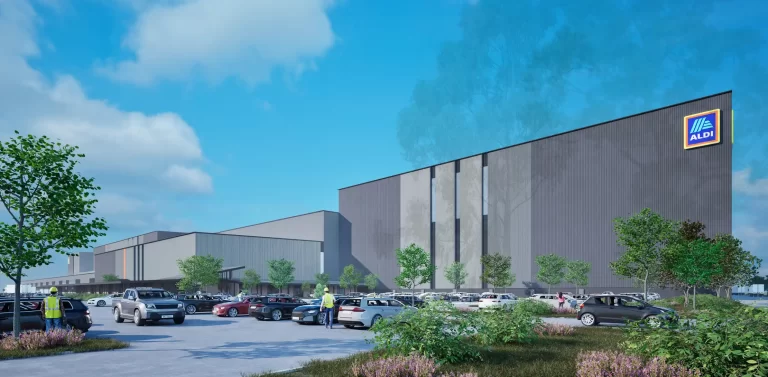UPG Lord Sheffield 162 Pty Ltd has submitted an Amending State Significant Development Application to the NSW Department of Planning, Housing and Infrastructure. The application seeks approval for a mixed-use residential development at 160–172 Lord Sheffield Circuit, Penrith. It is now on public exhibition from 24 April 2025 until 21 May 2025.
Proposal Overview
The amended proposal seeks to build a 14-storey mixed-use building. It would deliver 431 apartments, along with retail and commercial spaces, and new rooftop communal facilities. Importantly, 15 per cent of the development’s gross floor area will be dedicated to affordable housing, equating to 76 apartments.
The design proposes four additional storeys above the previously approved 10-storey structure. In addition, the plans include minor amendments to podium layouts, rooftop communal areas, landscaping, and façade treatments. The basement will also be reconfigured to provide additional car parking and storage to support the increased number of dwellings.
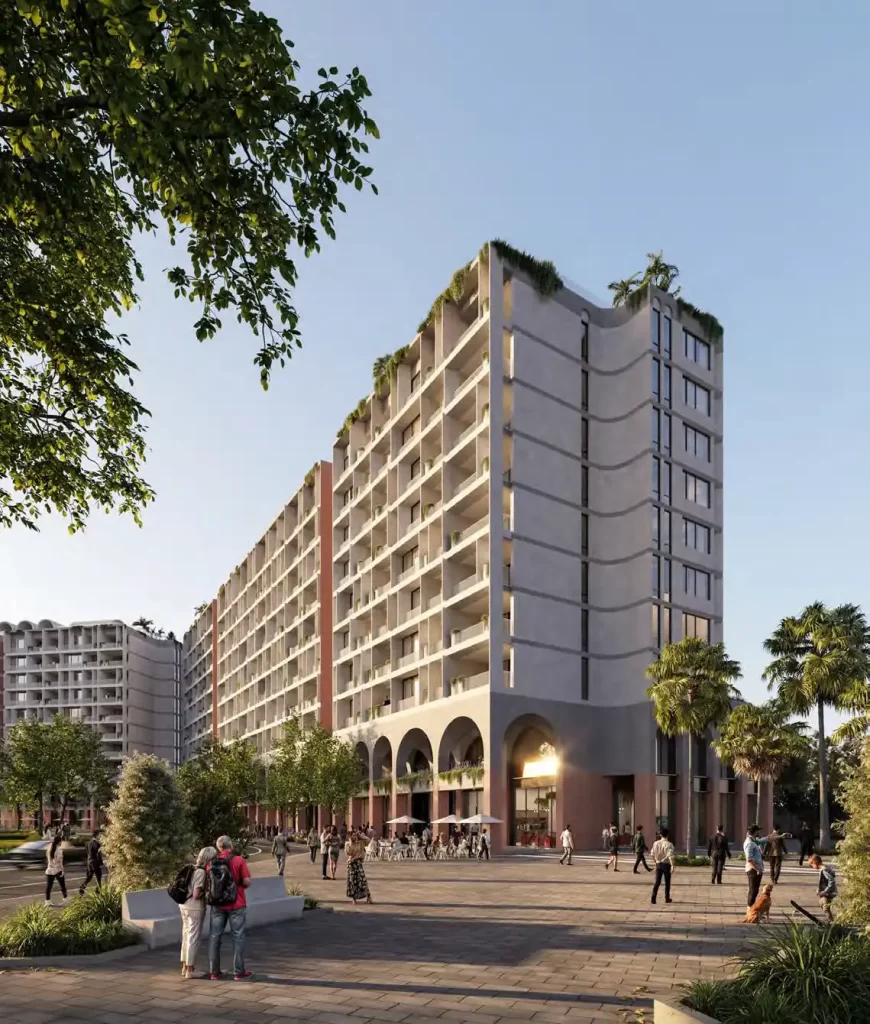
Artist impression by SJB
Background of the Proposal
The 8,280-square-metre site at 160–172 Lord Sheffield Circuit is located within the Thornton North Penrith Precinct. It is situated adjacent to Penrith Station and the Penrith city centre. The site forms part of a wider urban renewal precinct, following approval of a Concept Plan (MP10_0075) in 2011.
In 2022, the Sydney Western City Planning Panel granted development consent (DA-22/1086) for a mixed-use development comprising 287 residential apartments, ground-floor retail, and commercial uses above three basement levels of parking. SJB Architects won the design through an invited architectural competition. Subsequently, two minor modifications (Mod24/0059 and Mod24/0242) were submitted to adjust elements of the approved scheme.
The current Amending Application responds to recent NSW Government affordable housing reforms by proposing additional height and density, linked to the inclusion of affordable housing stock.
Planning Framework & Compliance
The proposal qualifies as State Significant Development under Clause 26A, Schedule 1 of the State Environmental Planning Policy (Planning Systems) 2021. The Estimated Development Cost is approximately $181 million, well above the $75 million threshold required.
The site is zoned B4 Mixed Use under the Penrith Local Environmental Plan 2010. This zoning permits residential, retail, and commercial uses, aligning with the proposed development. A Clause 4.6 variation request accompanies the application to proportionately increase the building’s approved height.
The development aligns with the Greater Sydney Region Plan, the Central City District Plan, and the Penrith Local Strategic Planning Statement. It also supports the objectives of the NSW Government’s Infill Affordable Housing reforms. Detailed assessments confirm that impacts related to traffic, amenity, flooding, stormwater management, and heritage are capable of being mitigated through appropriate measures.
Design
SJB Architects have prepared amended plans to incorporate four additional storeys into the approved building. As a result, the northern façade will include a double-storey expression to respond to the increased height. In addition, the eastern and western façades will be modified to align with the updated northern elevation. The southern façade introduces wintergardens, creating enclosed balcony spaces for apartments.
The communal rooftop area will move to Level 13. It will include landscaped gardens, swimming pools, seating areas, and recreation spaces. Furthermore, minor updates are proposed at the ground floor and podium levels. These changes will modify landscaping treatments and adjust the layouts of the retail and commercial spaces.
The amended proposal also focuses on environmental performance. It incorporates energy-efficient building services, maximises solar access, and improves natural ventilation across apartments. In addition, the basement design will provide additional parking and storage to meet the requirements of the increased number of dwellings.
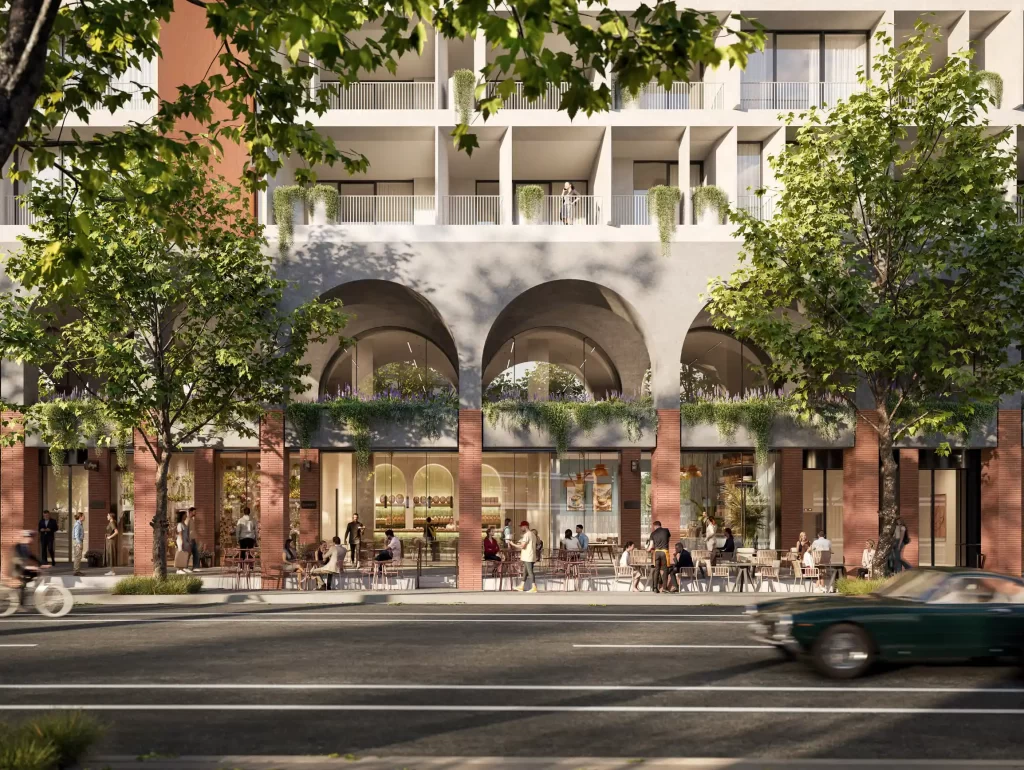
Artist impression by SJB
Project Team
- Developer: UPG Lord Sheffield 162 Pty Ltd
- Architect: SJB Architects
- Planning Consultant: Beam Planning Pty Ltd
- Construction Cost Consultant: Construction Consultants (QS)
- Traffic Consultant: Varga Traffic Planning
- Landscape Architect: Arcadia
- Sustainability Consultant: Integrated Group Services
- Heritage Consultant: Weir Phillips Heritage
- Environmental Site Investigations: EI Australia
- Social Impact Consultant: Hill PDA
- Noise Consultant: PWNA
Conclusion
The application is now on public exhibition until 21 May 2025.
For more information, search the application number SSD-78665709 on the NSW Department of Planning, Housing and Infrastructure’s website.
