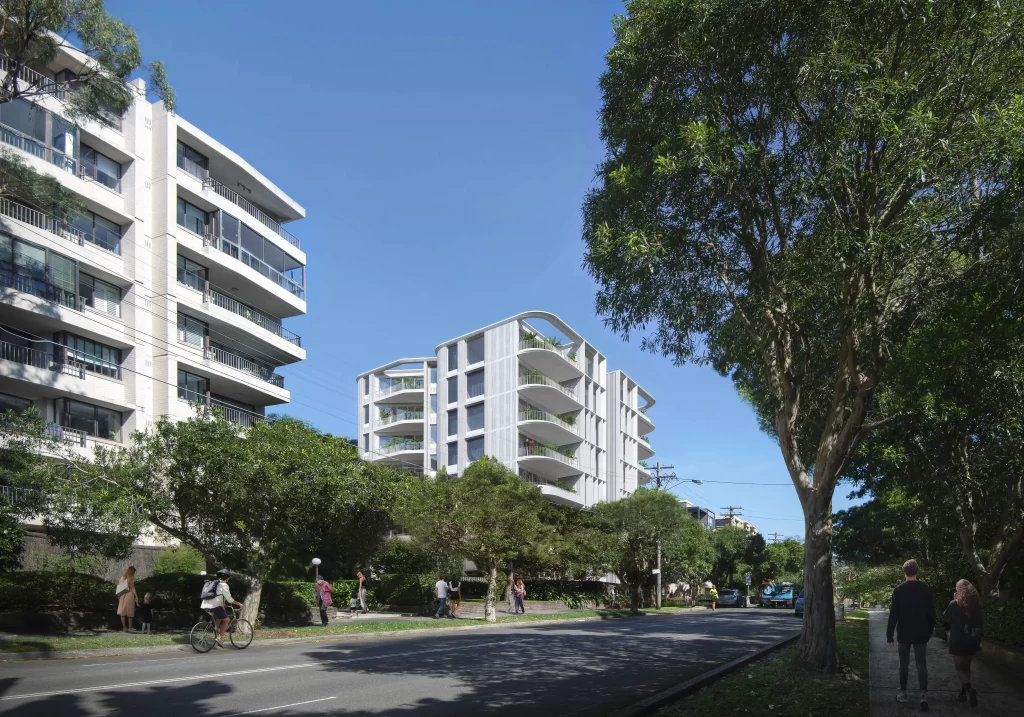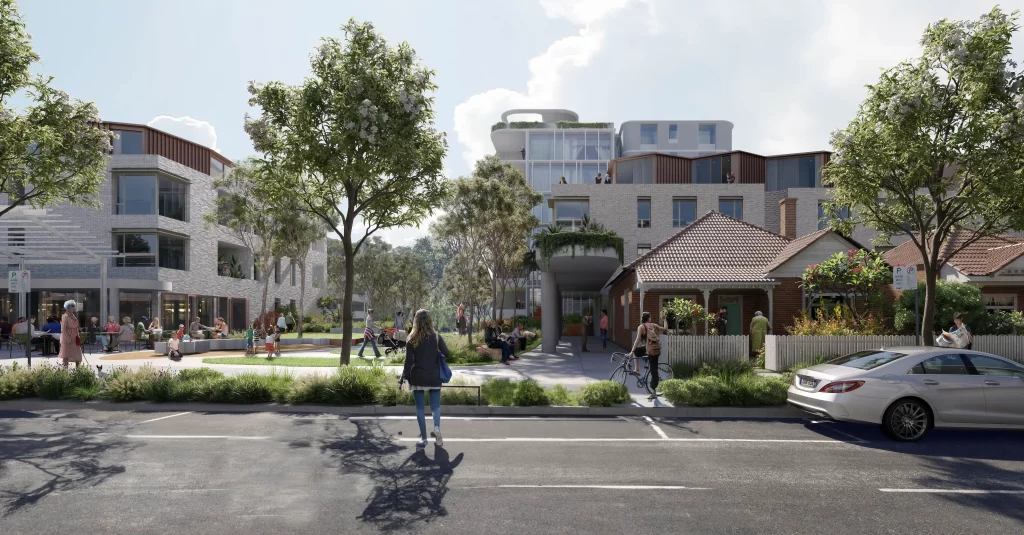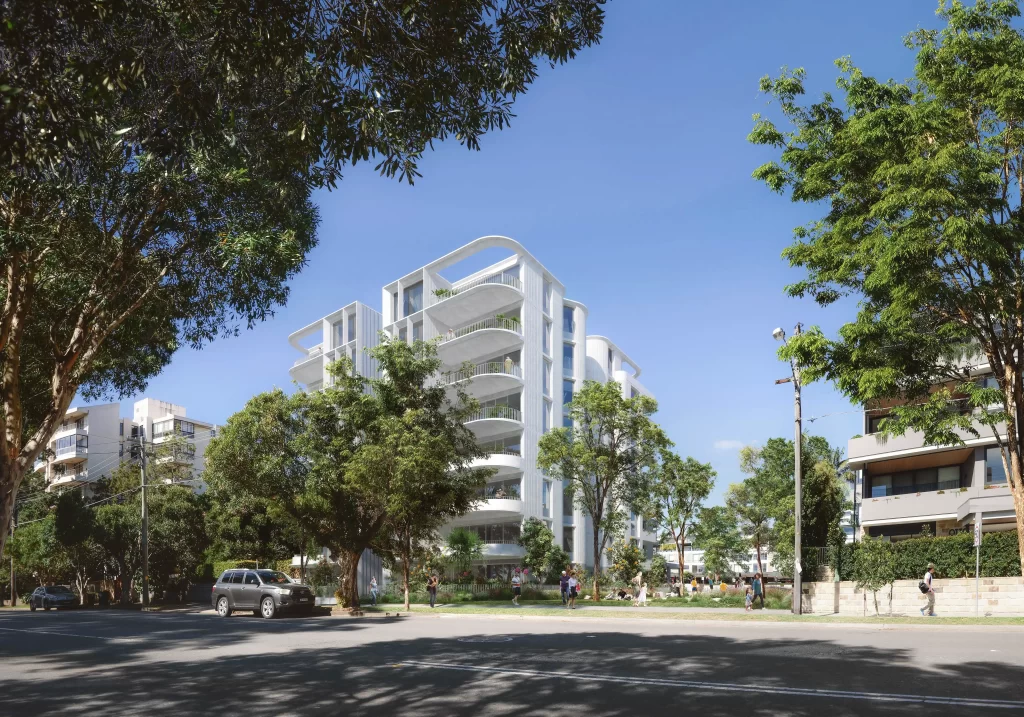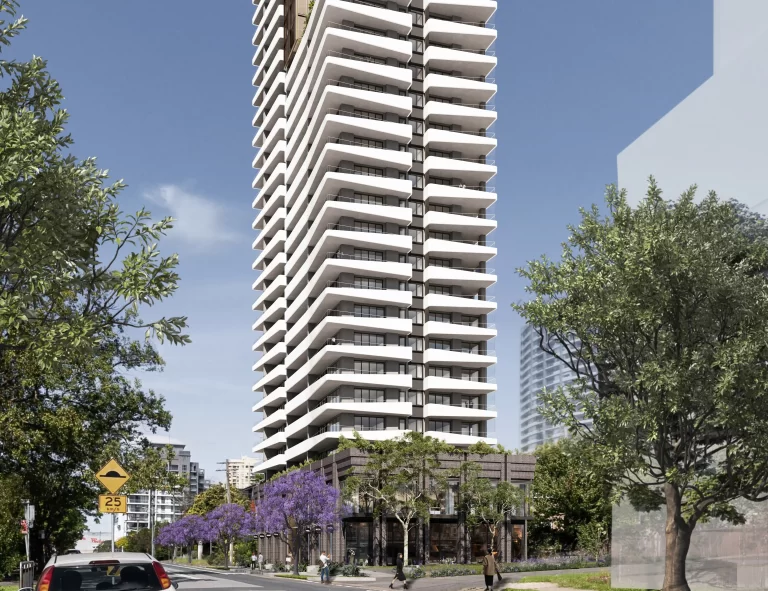The Independent Planning Commission (IPC) has approved a new seniors housing development at 50-88 Parraween Street and 59-67 Gerard Street, Cremorne. Skermanic Pty Ltd submitted the $87 million proposal, which will deliver a mix of independent living units and residential aged care within the North Sydney local government area.
Proposal Overview
The project includes demolition of existing buildings (excluding nine heritage cottages), site remediation, and construction of a two-level basement and four new buildings. It delivers 58 independent living units across three buildings and a 41-bed residential care facility in a fourth. The heritage cottages at 78–88 Parraween Street will be retained and integrated into the aged care facility.
The development features communal amenities such as lounges, a media room, gym, pool, spa, dining areas, and a café. The basement will contain 134 parking spaces. A pedestrian link between Gerard and Parraween Streets and 183 new trees will enhance walkability and urban greenery.
Site Context and SSD Classification
The 7,355 square metre site currently contains 6 detached dwellings, 17 semi-detached homes, and a residential flat building with 18 strata lots. It sits opposite Cremorne town centre and is well connected to public transport, shops, and services.
The proposal qualifies as State Significant Development (SSD) under the Environmental Planning and Assessment Act 1979. This status applies because the project includes a residential care facility and exceeds the $30 million capital investment threshold.
Although the Department of Planning, Housing and Infrastructure (DPHI) usually determines SSD applications, this one triggered two conditions that required referral to the IPC. North Sydney Council lodged a formal objection, and more than 50 unique public submissions were received.

Artist impression by CHROFI
Planning Framework and Policy Alignment
The site is zoned R4 High Density Residential under the North Sydney Local Environmental Plan 2013. Seniors housing is a permissible use with consent under the State Environmental Planning Policy (Housing) 2021.
To accommodate building height, the applicant submitted a clause 4.6 variation request. DPHI supported the request, stating the design provided an appropriate height transition, especially with taller elements positioned along Gerard Street.
The department and IPC found the proposal aligned with several key strategic documents. These include the Greater Sydney Region Plan, North District Plan, and North Sydney Local Strategic Planning Statement. It also supports objectives in the Ageing Well in NSW: Seniors Strategy 2021–2031 and complies with SEPP 65 and the Apartment Design Guide.
North Sydney Council’s Objection
North Sydney Council objected to the proposal in both 2023 and 2024. The council raised multiple concerns. These included the extent of changes to the heritage-listed cottages, excessive building height and overshadowing, tree canopy loss, and safety within the pedestrian link. In addition, Council flagged traffic and parking impacts as issues.
Community Feedback and Project Revisions
Public exhibition generated 171 objections. Residents and community groups expressed concern about heritage impacts, building bulk and height, privacy, traffic, and the design of the public domain.
In response, the applicant revised the plans. The amended design retains six heritage cottages and adapts them for aged care. The Gerard Street building was reduced from eight to seven storeys. All rooftop terraces were removed to protect privacy. The pedestrian link now includes accessible ramps, improving usability. Landscaping was also enhanced to restore tree canopy and soften the streetscape.
These changes aimed to address community and council concerns while maintaining the project’s core objectives.
Architectural Design and Sustainability
CHROFI designed the development to reflect the site’s urban and heritage context. The building heights vary to reduce visual bulk and improve neighbourhood integration. Landscaped communal areas and open spaces support resident wellbeing.
The development incorporates natural ventilation, daylight access, and sustainability measures. It complies with BASIX and National Construction Code standards. The heritage cottages will retain their facades while serving functional roles within the care facility.
A landscaped pedestrian link will provide public access between Gerard and Parraween Streets, increasing connectivity and walkability.

Artist impression by CHROFI
IPC’s Reason for Approval
The IPC determined the project offers strategic merit and clear public benefit. It found the site suitable due to its location near services and public transport. The Commission also supported the project’s provision of diverse seniors housing and noted its sensitive response to heritage constraints. In addition, the IPC acknowledged the delivery of new public space, tree canopy, and traffic impact mitigation.
Project Team
- Developer: Skermanic Pty Ltd
- Architect: CHROFI
- Planning Consultant: Gyde Consulting
- Landscape Architect: Svalbe & Co
- Traffic and Transport Consultant: McLaren Traffic Engineers
- Civil and Hydraulic Engineers: Shelmerdines Consulting Engineers
- Acoustic Consultant: Pulse White Noise Acoustics
- Heritage Consultant: Architectural Projects
- Environmental & Sustainability Consultant: Aspire Sustainability Consulting
For more information, search the application number SSD-49472213 on the Department of Planning, Housing and Infrastructure.







