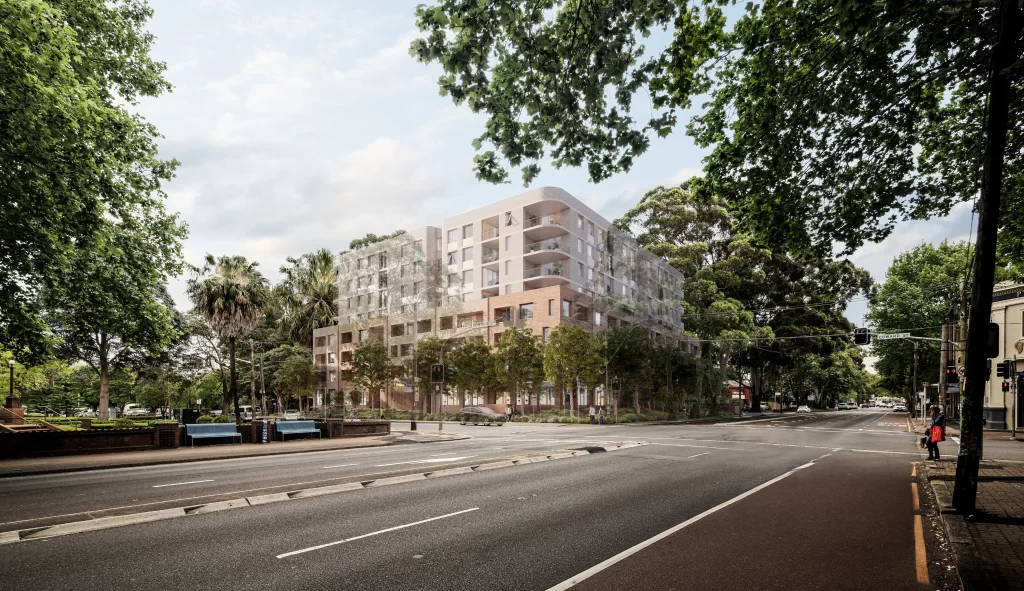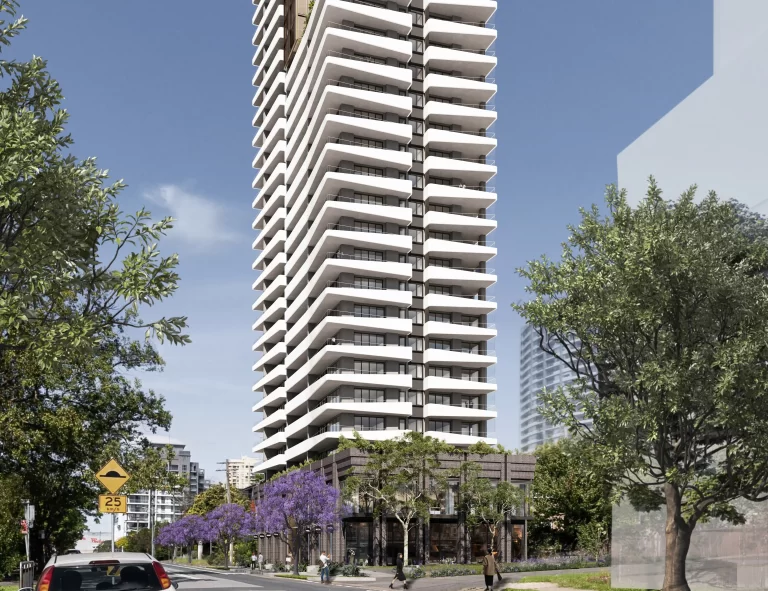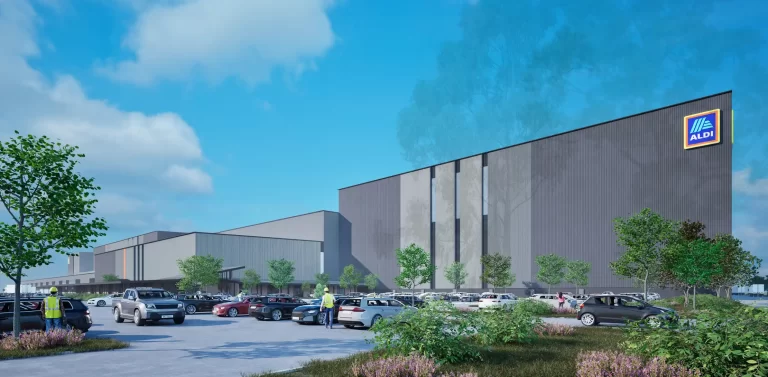The NSW Government has approved a $75 million affordable housing development in Mascot. Homes NSW will deliver 126 new dwellings on public land near Mascot Memorial Park. The project covers a 4,900-square-metre site and includes a mid-rise residential flat building.
This development forms part of the State’s broader housing supply strategy. It will provide 100 per cent affordable housing, managed through a registered community housing provider. The location places future residents within walking distance of public transport, open space, and local services.
Proposal Overview
The approved project involves demolishing five outdated buildings and constructing a new residential flat building. It will range between three and eight storeys and contain 126 affordable dwellings. In addition, it includes communal open space, a resident lounge, parking, and landscaped areas.
Pedestrian entries will activate all three frontages—Botany Road, Coward Street, and Henry Kendall Crescent. Vehicle access will be from Henry Kendall Crescent. Homes NSW designed the development to include adaptable units and shared open space that support a diverse tenant population.
While the Housing SEPP allows for additional height and floor space, the proposal sits below those limits. This decision helps reduce bulk and overshadowing while maintaining design quality.
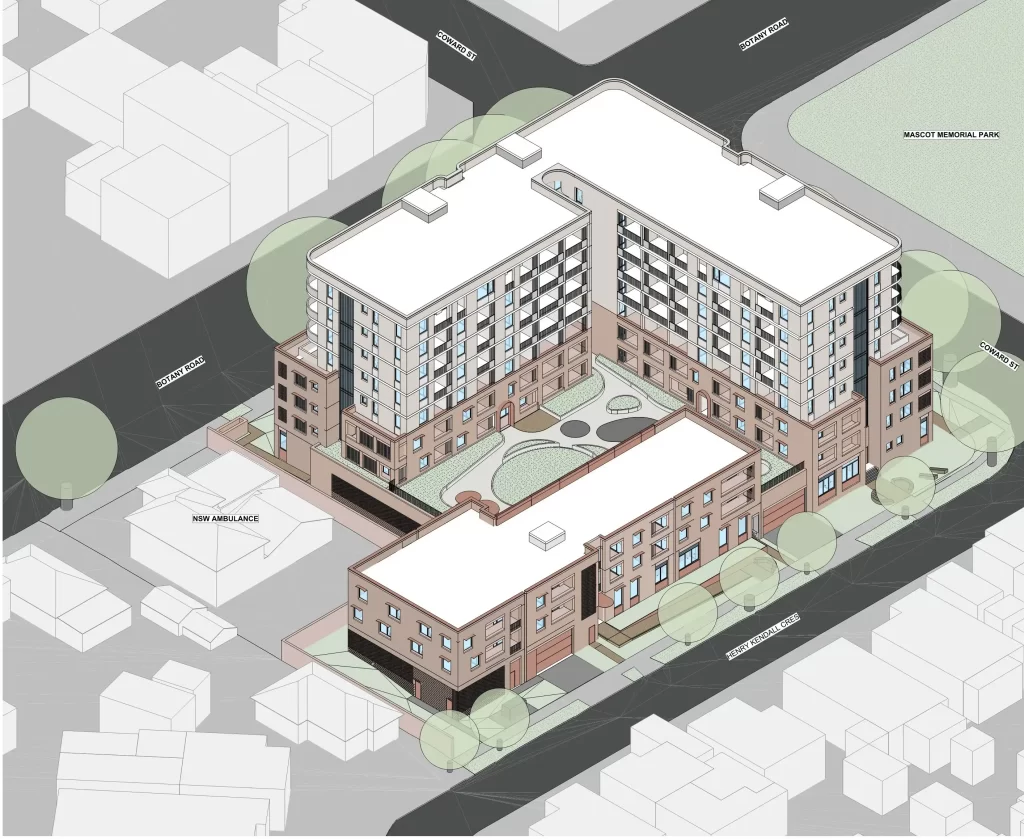
Axonometric by SJB
Background of the Proposal
The site consists of five lots and previously contained 25 public housing dwellings built in the 1950s. It is located in the Bayside Local Government Area and bound by three roads. Mascot Memorial Park lies directly to the south.
In 2024, a planning proposal rezoned the land from E1 Local Centre to R4 High Density Residential. This amendment increased the maximum height from 14 to 28 metres and removed the requirement for active street frontages along Botany Road. The permitted floor space ratio remained unchanged at 2:1.
The planning proposal was first lodged in 2017. It progressed following consultation with Bayside Council, state agencies, and the local community. Although a draft site-specific Development Control Plan was exhibited, Council did not adopt it. Nevertheless, the applicant used its guidance during the design process.
No earlier development applications had been submitted for this site. This State Significant Development (SSD) application represents the first formal redevelopment under the updated zoning.
Planning Framework and Compliance
The project qualifies as State Significant Development under the Planning Systems SEPP. It exceeds $75 million in cost, delivers more than 75 dwellings, and is being delivered by a public agency. These factors meet the criteria set out in Clauses 26 and 26A of the SEPP.
The R4 zoning permits residential flat buildings with consent. The development achieves a building height of 29.39 metres and a floor space ratio of 2.071:1. Both are within the allowances permitted under the Housing SEPP, which supports affordable housing delivery.
Planners assessed the proposal against the Apartment Design Guide, State Environmental Planning Policies, and the Bayside Local Environmental Plan 2021. The assessment confirmed that the development meets requirements for solar access, building separation, deep soil zones, ventilation, and landscape integration.
Response to Submissions
The Department exhibited the proposal from November to December 2024. Eleven submissions were received, including one from Bayside Council, ten from the public, and input from eight government agencies.
Public concerns focused on building height, overshadowing of Mascot Memorial Park, parking, noise, privacy, and visual impact. Some submissions raised issues about substation location and the design of waste facilities. Two submissions expressed support for the project.
To address these issues, Homes NSW submitted updated shadow diagrams and technical responses. The diagrams showed minimal winter overshadowing to the ANZAC War Memorial and full solar access at other times of year. The applicant also clarified planter widths, privacy screens, acoustic treatments, and bin room accessibility.
Agencies raised comments about flooding, traffic, utilities, and heritage. The applicant addressed each item in revised reports and responses. The Department found that the documentation adequately resolved all concerns, and no design amendments were required.
Reasons for Approval
The Department approved the project because it meets strategic housing objectives and complies with planning controls. It contributes to housing diversity by delivering 126 affordable dwellings in an area with high public transport accessibility.
All dwellings will remain affordable in perpetuity, and Homes NSW will appoint a registered community housing provider to manage tenancies. The project avoids market components, focusing entirely on housing need.
The Department supported the decision not to use full SEPP bonuses. This approach reduced height and density impacts while maintaining a strong yield. It also improved the relationship between the building and surrounding streets, open space, and neighbouring homes.
The proposal satisfies design quality benchmarks under the Apartment Design Guide. Its environmental and urban impacts were assessed as acceptable when considered alongside its social benefits.
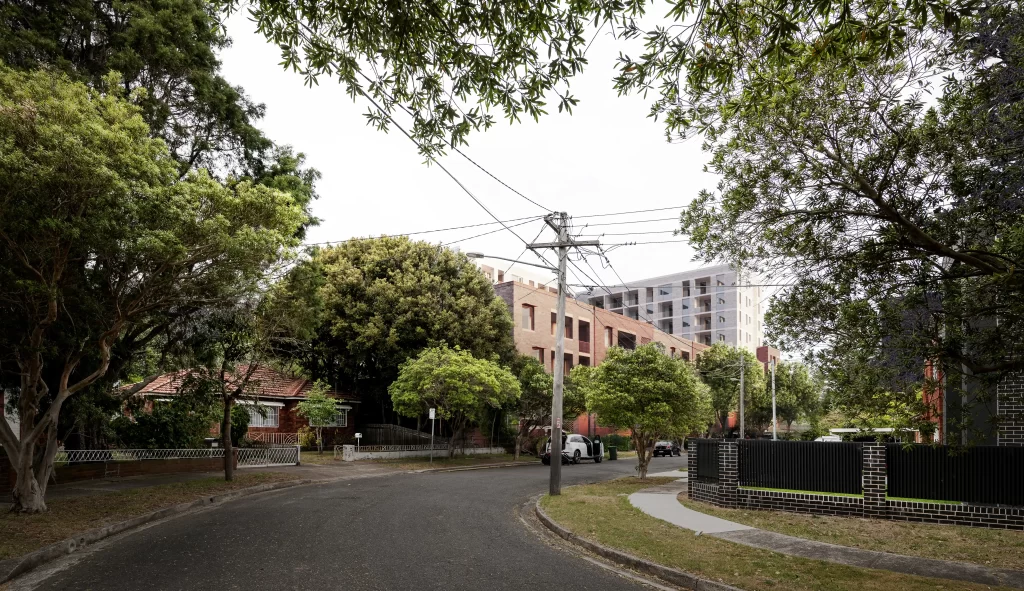
Artist impression by SJB
Design
SJB Architects designed the building with a stepped form across the site. Heights range from three storeys near Coward Street to eight storeys toward the north-east. The taller sections face away from Mascot Memorial Park to minimise overshadowing.
The building incorporates brickwork, rendered finishes, and metal cladding. Recessed balconies and material variation break up the massing and enhance streetscape compatibility. Ground-level apartments are set back and screened with planters and landscaping.
Communal open space sits on Level 1 and includes seating, garden beds, and shade structures. The design allows access from all dwellings and encourages informal interaction among residents. Landscaping wraps around all three street frontages and provides green buffers between the public domain and the building edge.
The project targets a 7-star NatHERS rating and includes cross-ventilation, passive solar design, and efficient building systems. The layout supports accessibility with adaptable dwellings and lift access to each level.
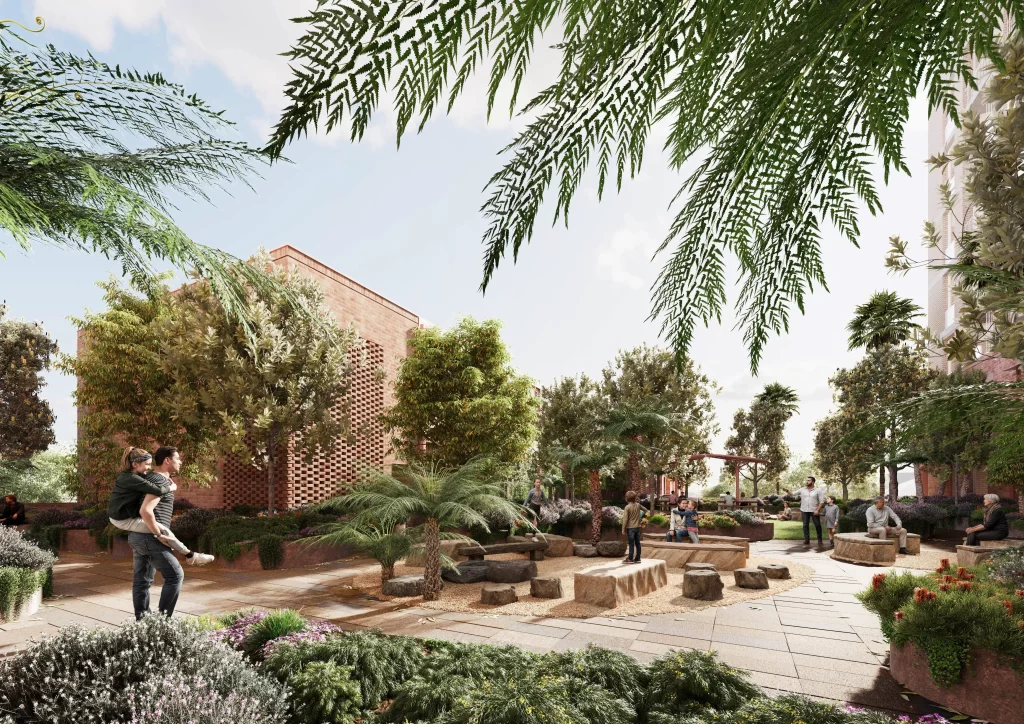
Artist impression by SJB
Project Team
- Developer: Homes NSW
- Architect: SJB Architects
- Planning Consultant: FPD Planning
- Landscape Architect: Land and Form
- Traffic and Transport Consultant: SCT Consulting
- Heritage Consultant: Artefact
- Acoustic Consultant: NDY
- Waste Consultant: Waste Audit
- Flooding and Civil Consultant: Mott Macdonald
For more information, search the application number SSD-72393459 on the Department of Planning, Housing and Infrastructure’s website.
