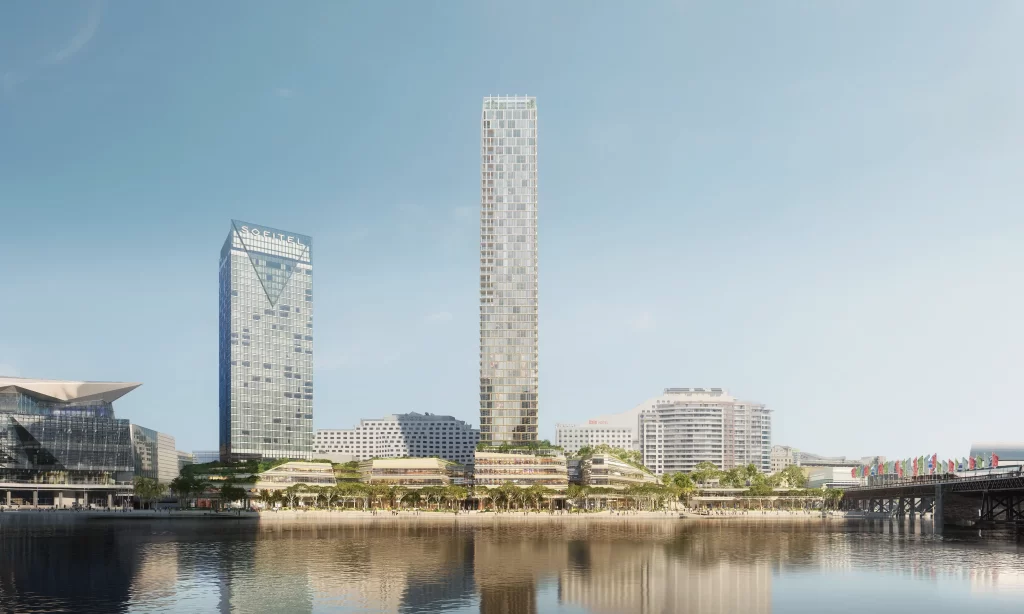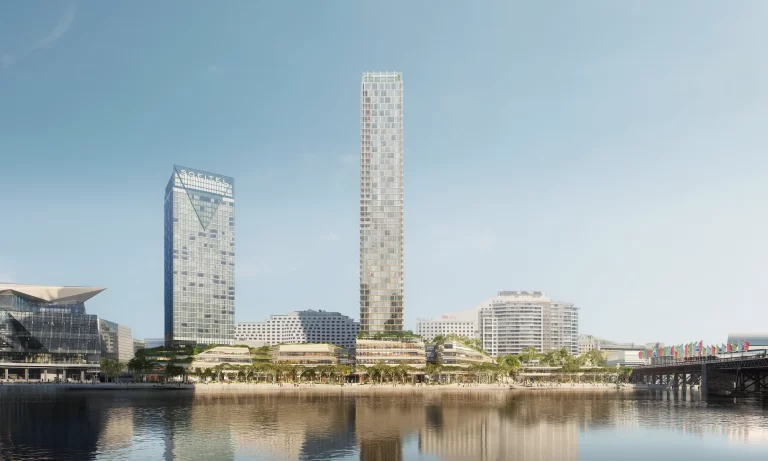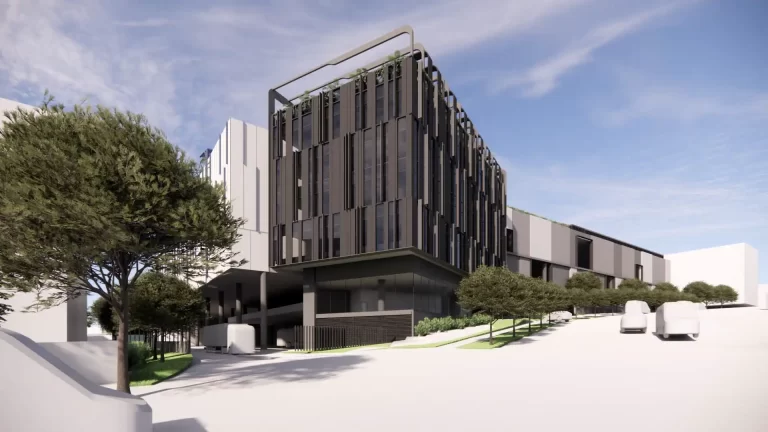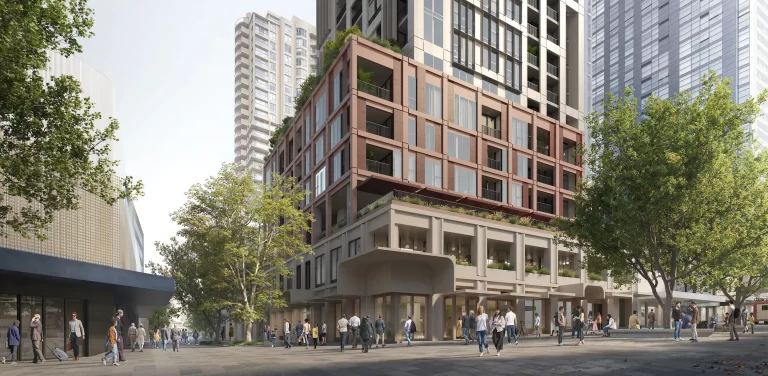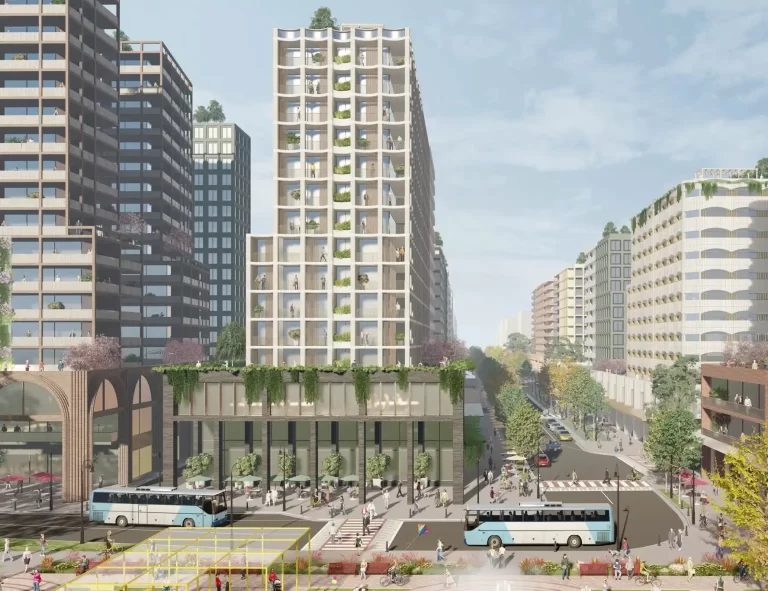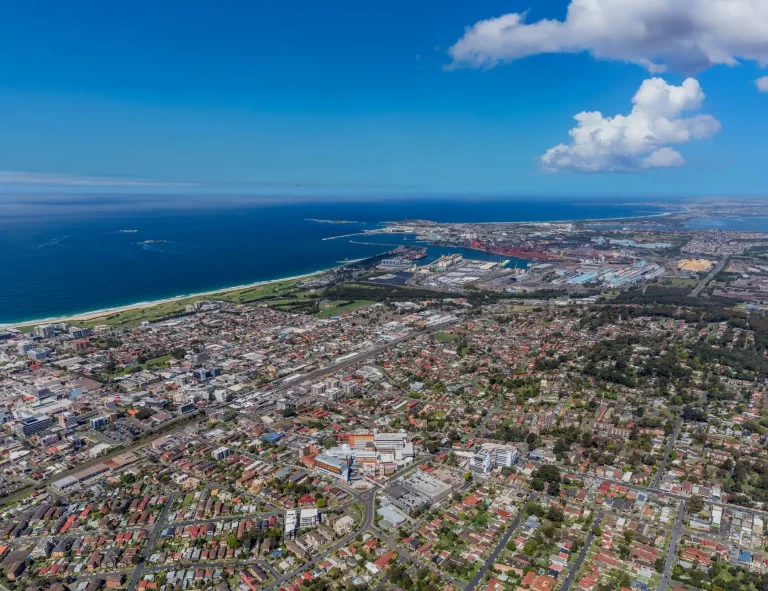The NSW Independent Planning Commission (IPC) is currently exhibiting the final stage of the Harbourside Shopping Centre redevelopment. Public submissions are open until 5:00pm on Monday, 26 May 2025. The proposal (SSD-49653211), submitted by Mirvac, seeks approval for public domain works at Darling Harbour, including new pedestrian bridges and landscaped public spaces.
This final application marks the last step in the broader Mirvac Harbourside redevelopment. It gives the community a chance to comment before the IPC makes a decision. A public meeting will take place on Wednesday, 21 May 2025, at the IPC’s Sydney office, with both in-person and online participation options.
Proposal Overview
The development application (SSD-49653211) seeks consent for public domain upgrades at Darling Harbour, which are part of the Harbourside redevelopment project. Key works include an upgraded Waterfront Promenade, a new pedestrian bridge to Bunn Street, and improvements to the existing Murray Street pedestrian bridge.
It also proposes the construction of the Waterfront Steps, Pyrmont Bridge Steps, Bunn Street Steps, and a new Waterfront Garden. These elements will improve pedestrian access in Darling Harbour and activate the public realm.
Additional features include new awnings, paving, lighting, public seating, heritage interpretation, and wayfinding signage. The works aim to improve connections, deliver inclusive access, and enhance open space amenity in this high-profile location.
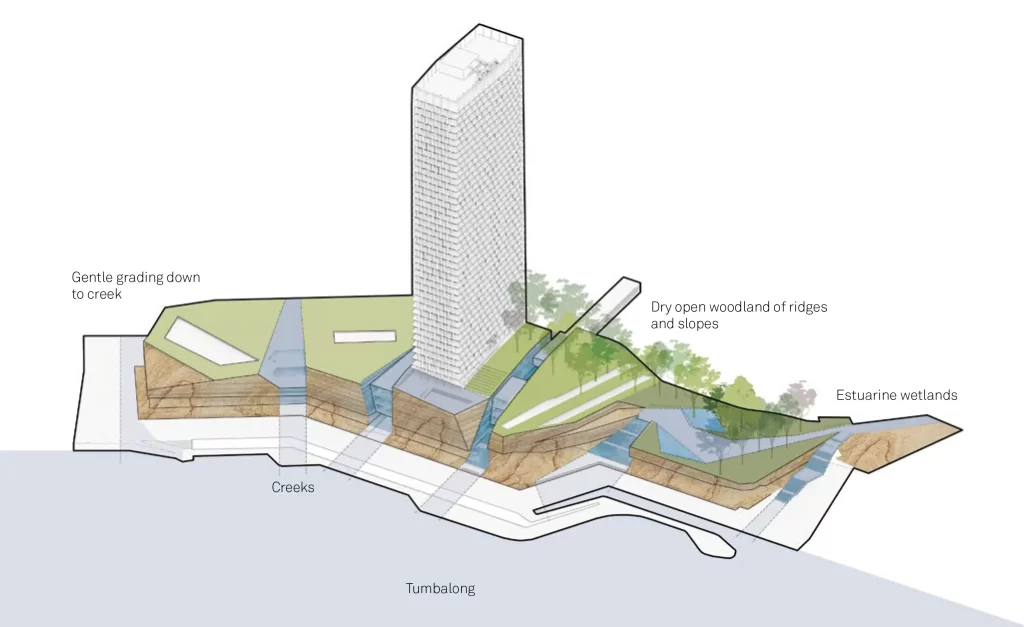
Conceptual approach by Hassell + Snøhetta
Background of the Proposal
The project is located at 2–10 Darling Drive in Darling Harbour and covers a 2.05-hectare site. The location previously housed the Harbourside Shopping Centre, a major tourist and retail complex opened in 1988 and demolished in 2023.
Mirvac is delivering the Darling Harbour redevelopment in three planning stages. The first stage (SSD-38881729), approved in March 2023, included demolition and excavation. The second stage (SSD-49295711), approved on 4 December 2023, covered construction of the podium and residential tower.
This final stage focuses on the detailed design, construction, and operation of Harbourside public domain elements and pedestrian infrastructure. The site is owned by the NSW Government and leased to Mirvac. It sits between Cockle Bay to the east and Darling Drive to the west and is surrounded by Pyrmont Bridge, the International Convention Centre, and One Darling Harbour.
Planning Framework & Compliance
The development is classified as State Significant Development under the Planning Systems SEPP due to its location and capital investment of $63.5 million.
The proposal is consistent with the Concept SSD (SSD-7874), which set out the planning and design framework for the Harbourside precinct. That approval defined built form controls, public space delivery, and a requirement for design excellence. An architectural design competition selected Hassell + Snøhetta to lead the project.
The application supports the Greater Sydney Region Plan and Eastern City District Plan, which promote renewal of major waterfront precincts and improved public space in central Sydney.
Design
The application includes the final design and activation of the Harbourside public realm. It expands the Waterfront Promenade from 4,326 square metres (pre-demolition) to 4,876 square metres (excluding licensed seating areas).
The upgraded promenade and through-site connections improve movement between Darling Drive, Pyrmont Bridge, and the waterfront. New ramps, lifts, and stairs provide universal access across changing levels.
The proposed Waterfront Garden introduces landscaped mounds, trees, and informal seating to support passive recreation. Lighting, furniture, and paving will be integrated with safety and accessibility standards, in line with CPTED principles.
Pedestrian connectivity will be further enhanced by a new bridge over Darling Drive to Bunn Street, and upgrades to the existing North Bridge. These bridges support cross-precinct movement and link the Harbourside development with Pyrmont.
In response to earlier feedback, Mirvac removed drop-down blinds from awnings, reduced event use in sensitive areas, added more fixed seating, and improved public access through revised landscaping and ramp layouts.
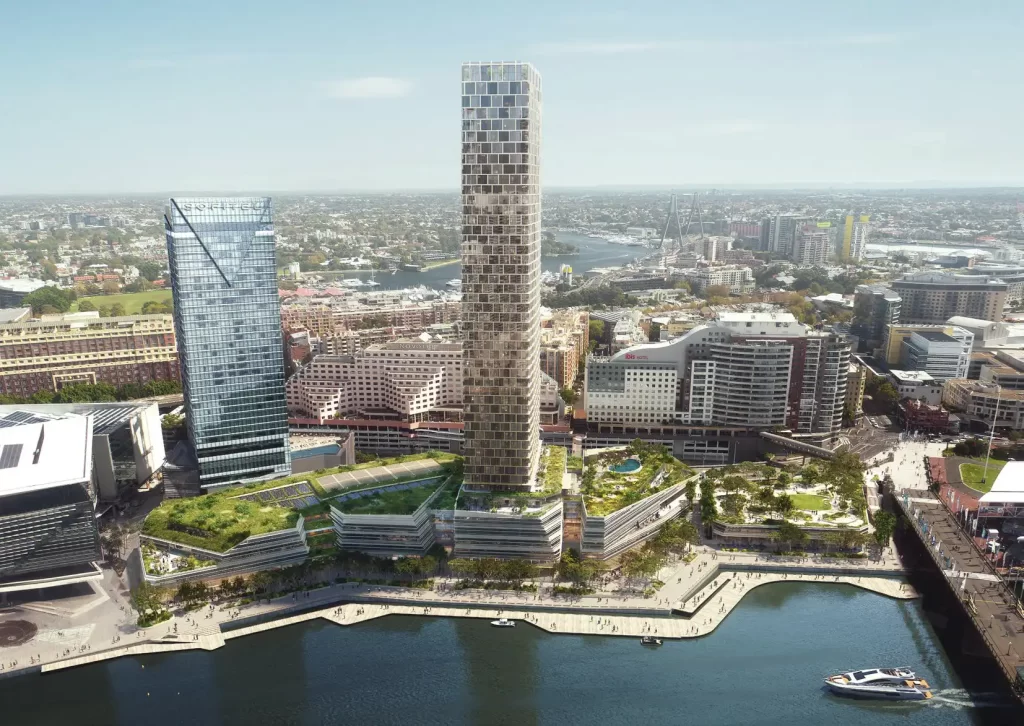
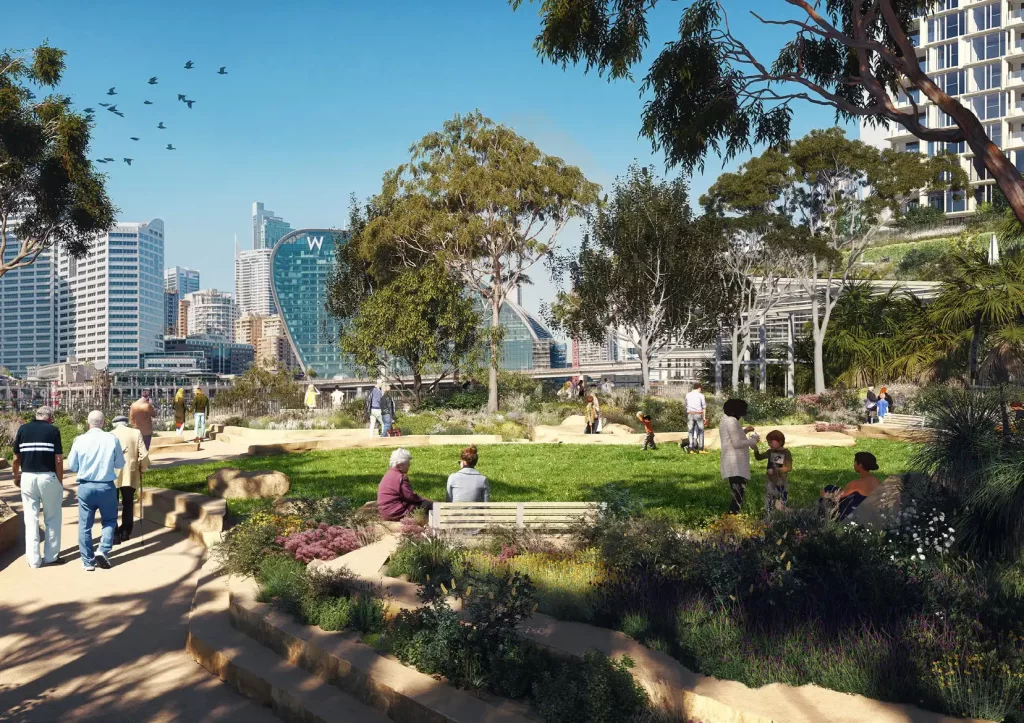
Artist impression by Hassell + Snøhetta
Community Response and Exhibition
During initial exhibition, DPHI received 76 public submissions, with 71 objections. Common concerns included perceived privatisation of Darling Harbour public space, loss of views, noise impacts, and changes to pedestrian accessibility. Concerns were also raised about the consistency of this application with the original concept approval.
In response, Mirvac submitted revised plans and further technical reports. Key changes included confirmation of increased public space, improved pedestrian links, and exclusion of events from the Waterfront Garden. These changes addressed concerns and complied with applicable planning controls.
The Department of Planning, Housing and Infrastructure recommended the application for approval in April 2025. Because more than 50 objections were received, the proposal was referred to the Independent Planning Commission NSW.
The IPC is now exhibiting the application and seeking community feedback. Submissions close at 5:00pm on Monday, 26 May 2025. A public meeting will take place on Wednesday, 21 May 2025. Community members can register to speak until 12:00pm on Tuesday, 13 May 2025.
Staged Delivery Context
The Harbourside redevelopment has progressed through three related SSDAs. Stage 1 included early demolition and excavation works. Stage 2, approved in December 2023, delivered the Mirvac tower and podium development. These stages included base infrastructure for future steps, bridges, and open space.
The current application finalises the public-facing component of the project. It includes the full design and operation of the Darling Harbour public domain, linking earlier building works with the wider foreshore and Pyrmont precinct.
Project Team
- Developer: Mirvac Retail Sub SPV Pty Ltd
- Architects: Hassell + Snøhetta
- Planning Consultant: Ethos Urban
- Landscape Architect: Hassell
- Pedestrian and Traffic Consultant: ARUP
- Accessibility Consultant: Philip Chun
- Acoustic Consultant: Acoustic Logic
- Lighting Consultant: Speirs Major
- Stormwater & Civil Engineer: AT&L
- Heritage Interpretation: Curio Projects
For more information or to make a submission, visit the IPC’s website and search for Harbourside redevelopment SSD-49653211.
