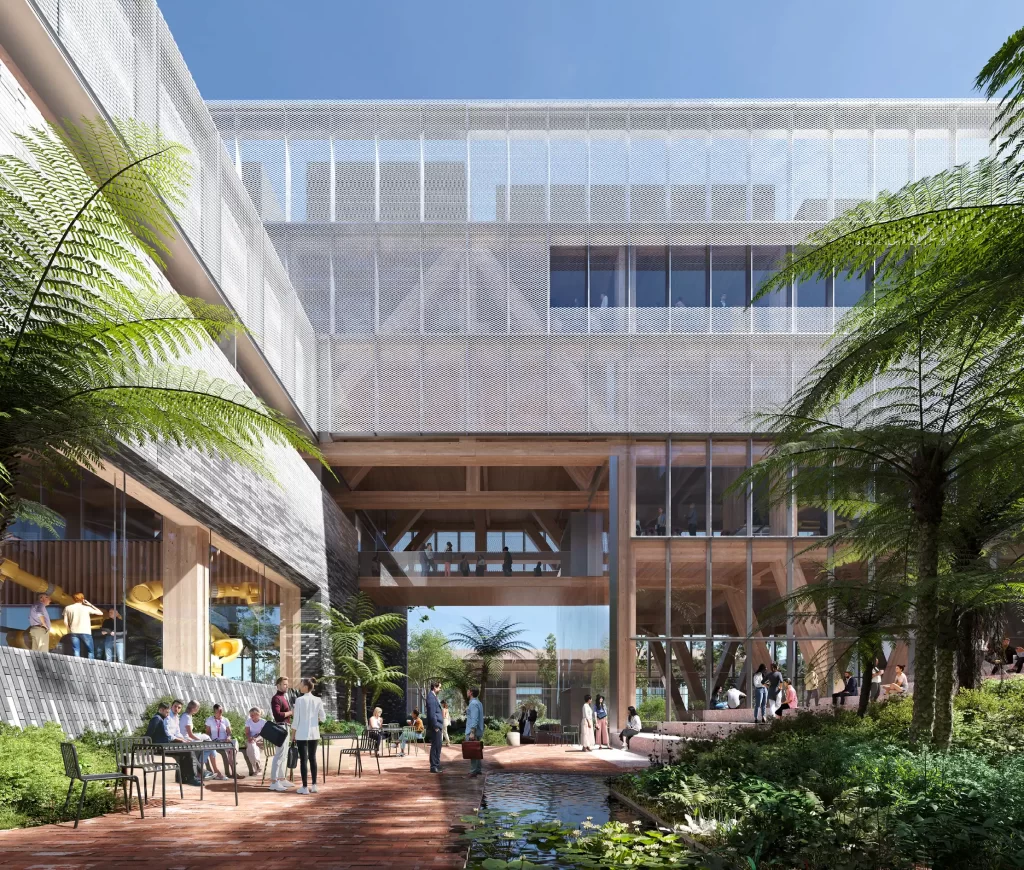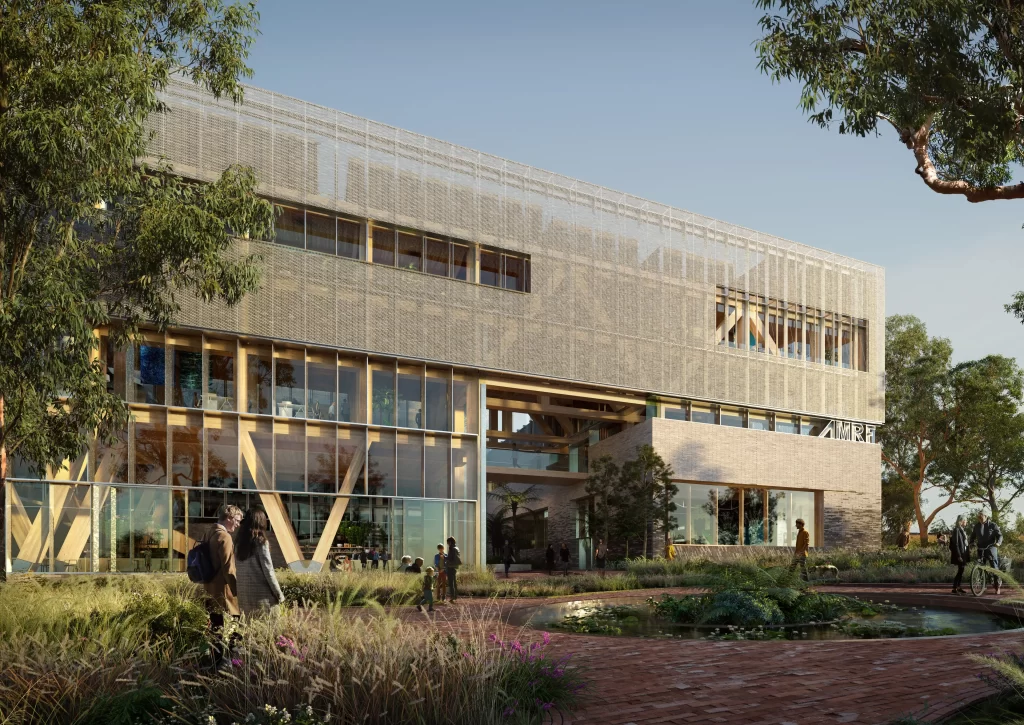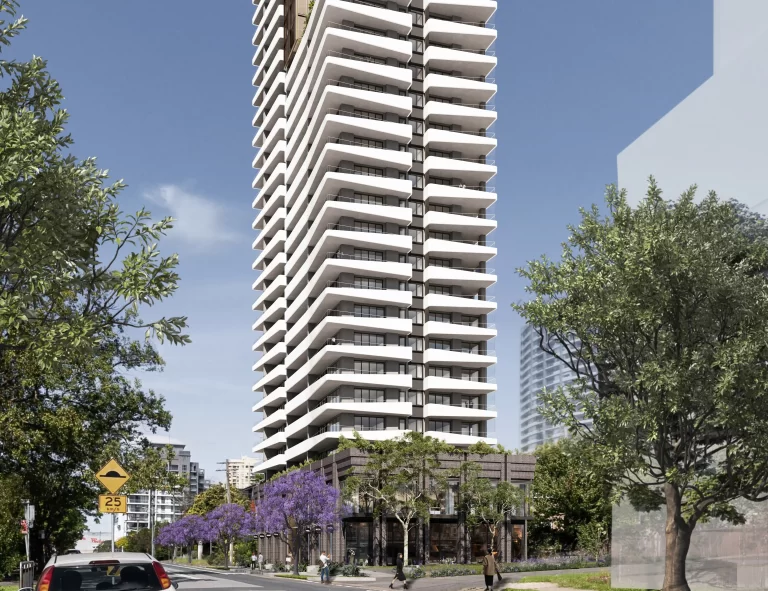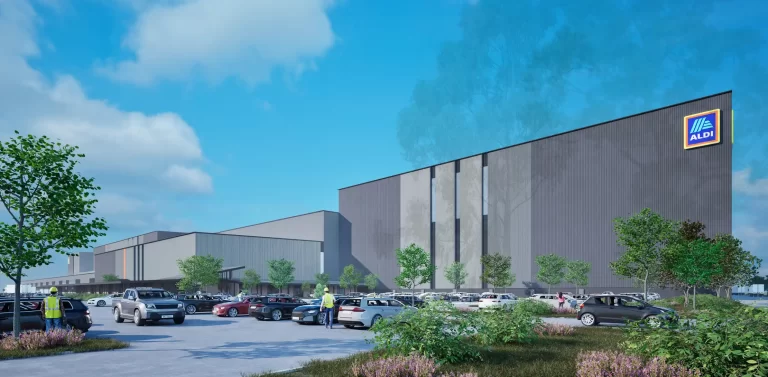The Bradfield Development Authority has received approval to build a $207.5 million advanced manufacturing and research facility in Bradfield City Centre. The development, known as Building Two of the Advanced Manufacturing Research Facility (AMRF2), is located at 215 Badgerys Creek Road in the Liverpool local government area. It was approved as State Significant Development under application number SSD-58591961.
Proposal Overview
The proposal involves constructing and operating a five-storey research and manufacturing building. The facility includes laboratories, equipment rooms, meeting and training spaces, offices, and a café. These areas will support the production of high capability printed circuit boards (PCBs) and the packaging of semiconductor devices.
The building provides 10,847 square metres of gross floor area. It offers collaborative spaces, specialist infrastructure, and secured zones for a range of users. Small to medium enterprises, government agencies, and research organisations will have access to these facilities for prototyping and small-scale manufacturing.
To support its operations, the site includes 56 on-site parking spaces, along with accessible and electric vehicle bays. It also features loading zones and end-of-trip amenities. As a result, the project is expected to generate around 290 construction jobs and 110 operational roles.
Background of the Proposal
The site is located within the 114.9-hectare Bradfield City Centre and is legally described as Lot 3101 DP 1282964. The development footprint occupies 5,997 square metres and sits approximately 44 kilometres west of the Sydney CBD. It lies 2.5 kilometres south-east of the Western Sydney International Airport, which is currently under construction.
This land falls within the MU – Mixed Use zone under the State Environmental Planning Policy (Precincts – Western Parkland City) 2021. The zone permits research, innovation, and technology-based developments. The site had already been cleared and levelled under an earlier approval related to Bradfield’s First Building (AMRF1), located directly to the north.
AMRF1, a smaller-scale facility, is scheduled to open in early 2025. It will serve as a demonstration centre and visitor hub. Therefore, AMRF2 represents the next stage in the precinct’s innovation and research expansion.

Artist impression by Architectus
Planning Framework & Compliance
The proposal qualifies as State Significant Development under Clause 29 of the Planning Systems SEPP 2021. This provision applies to development within the Western Sydney Aerotropolis that exceeds $30 million in cost. Because of this classification, the Minister for Planning and Public Spaces serves as the consent authority.
The application underwent public exhibition from 21 May to 17 June 2024. No public submissions were received during this period. Although Liverpool City Council did not object, it provided feedback on landscaping, design integration, and infrastructure coordination. Several government agencies also raised matters related to stormwater, flooding, site access, and heritage. In response, the applicant submitted revised plans and technical clarifications.
Following the exhibition period, the Department of Planning, Housing and Infrastructure reviewed the application under Section 4.15 of the Environmental Planning and Assessment Act 1979. After considering all feedback and documentation, the Department recommended approval with conditions. These conditions aim to manage environmental impacts and ensure alignment with planning objectives.
Design
The design of AMRF2 reflects a focus on site responsiveness, landscape integration, and materiality. The five-storey building centres around a landscaped courtyard, which provides natural light and airflow to internal spaces. Public and secure areas are clearly defined to support flexible operations and user access.
The external palette includes rammed earth, timber, ceramic tiles, and clay bricks. These materials were selected to reflect the local environment and support passive environmental control. Furthermore, the roof features a butterfly structure that collects and channels rainwater across the site.
The project team participated in two design review sessions with the State Design Review Panel (SDRP) before submitting the application. The SDRP supported the final design approach and noted its strong response to the site and the precinct’s design excellence requirements. In line with this feedback, the Department included conditions to retain key architectural elements during delivery.
The landscaping strategy includes native planting, deep soil zones, and shaded public spaces. Shading devices and external walkways reduce heat gain, while operable windows and façade treatments allow for natural ventilation. As a result, the building addresses climate and environmental constraints.
In addition, the project includes the following sustainability measures:
- Water-sensitive urban design (WSUD)
- Solar photovoltaic systems for on-site energy generation
- High-efficiency fixtures and fittings
- Electric vehicle charging infrastructure
- Design adaptability for future fit-outs
Together, these inclusions support energy and water efficiency targets and allow for long-term operational flexibility.
Project Team
- Developer: Bradfield Development Authority (formerly Western Parkland City Authority)
- Architect: Architectus
- Planning Consultant: Architectus
- Landscape Architect: Oculus
- Civil and Stormwater Engineer: Arcadis
- Traffic Consultant: Arcadis
- Sustainability Consultant: Cundall
- Heritage Consultant: Curio Projects
- Aboriginal Cultural Heritage Consultant: Niche Environment and Heritage
- Acoustic Consultant: Arup
- Air Quality Consultant: EMM Consulting
- Waste Consultant: EMM Consulting
- Geotechnical Consultant: Douglas Partners
- Infrastructure Services: Arcadis
For more information, search the application number (SSD-58591961) on the Department of Planning, Housing and Infrastructure’s website.







