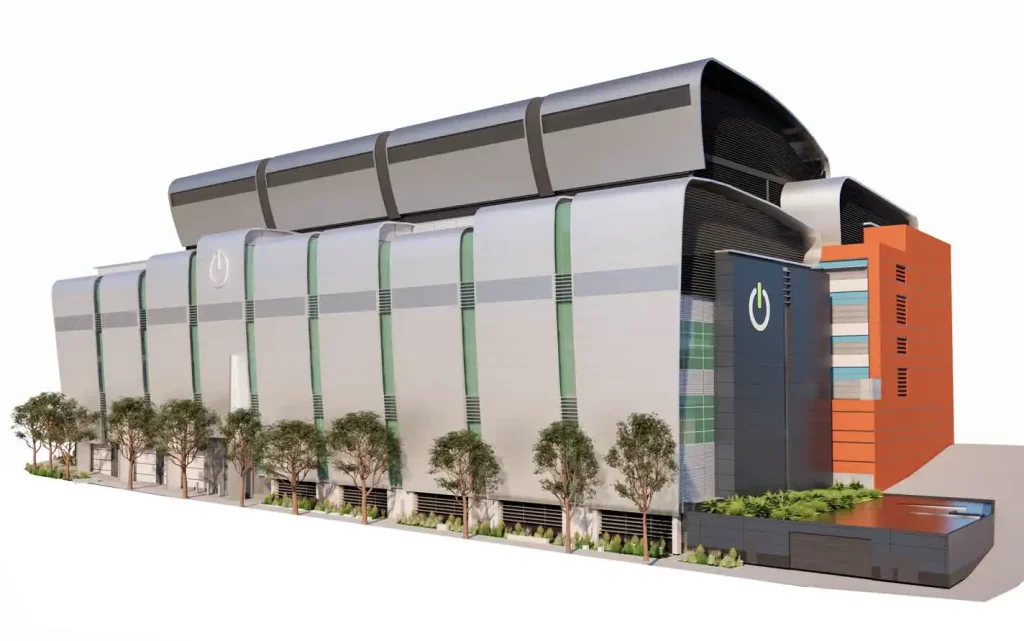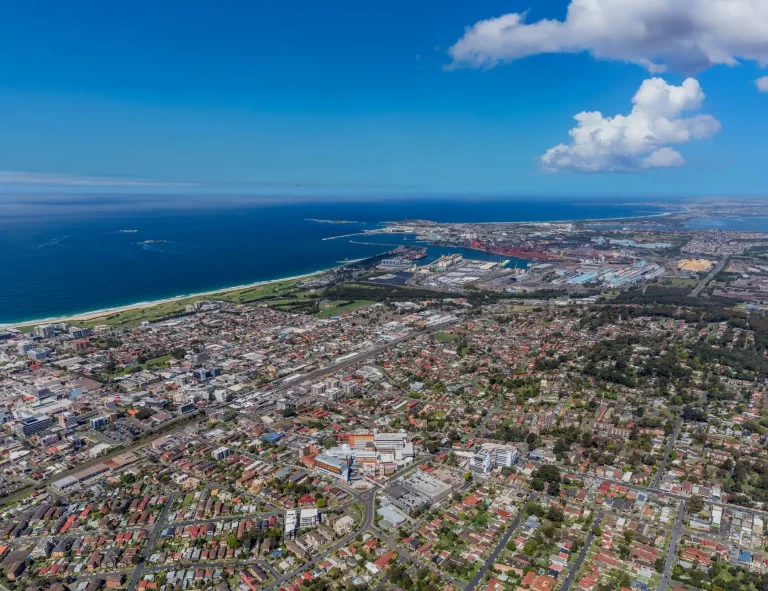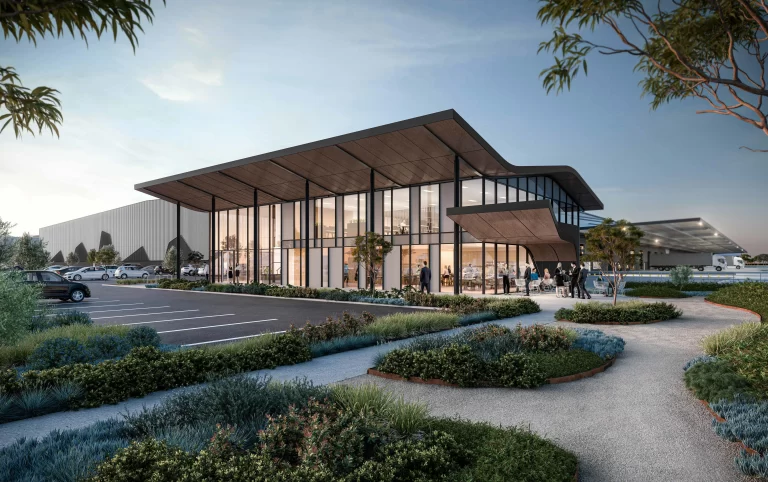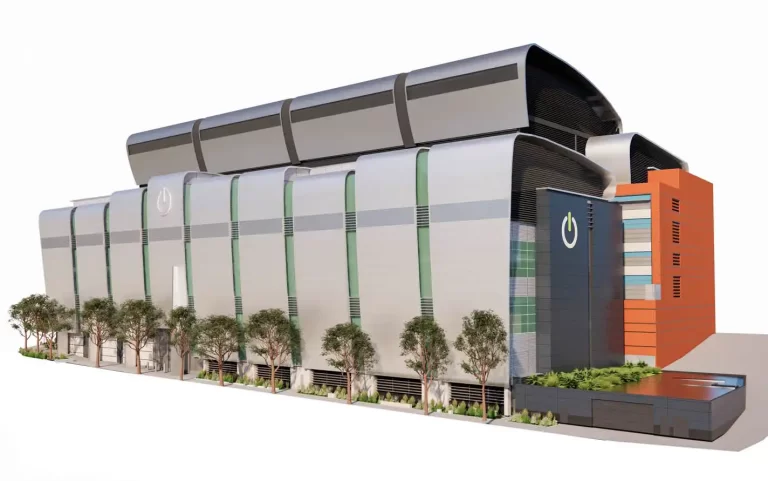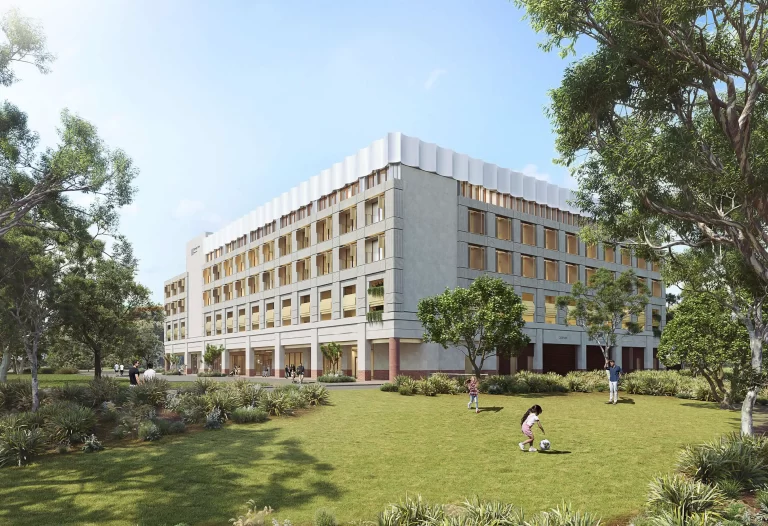A $605 million proposal has been submitted to expand a major inner-city data centre campus in Ultimo. HDI SYD1 Property Holdings Pty Limited is seeking approval to upgrade and vertically extend DigiCo SYD1, which currently operates across two blocks between Harris and Pyrmont streets.
The expansion would more than double the site’s digital capacity, increase its power output to 88 megawatts, and add new mechanical infrastructure. All works are planned to occur while the facility remains operational. If approved, this project will become one of the largest urban data centre redevelopments in NSW. It reflects the growing demand for secure, high-capacity infrastructure close to central Sydney.
Proposal Overview
The application seeks to increase data capacity from 42.5 to 88 megawatts through vertical extensions and internal upgrades to both DigiCo Sydney 1 (SYD1W) and DigiCo Sydney 2 (SYD1E). The proposal includes new plant and electrical systems, column strengthening, slab reinforcement, and rooftop additions.
Overall, the gross floor area (GFA) would decrease by 3,600 square metres, resulting in a total GFA of 41,190 square metres. However, the gross buildable area (GBA) would increase by 5,600 square metres. The development also includes 24 new generators, which would bring the total to 66 across the site. Rooftop green infrastructure and landscaping along street frontages are part of the design.
Instead of expanding the site’s footprint, the project increases capacity through internal densification and vertical build. Construction will be staged to allow continuous operations. Structural works will proceed incrementally to reduce disruption and manage risks in a live data centre environment.
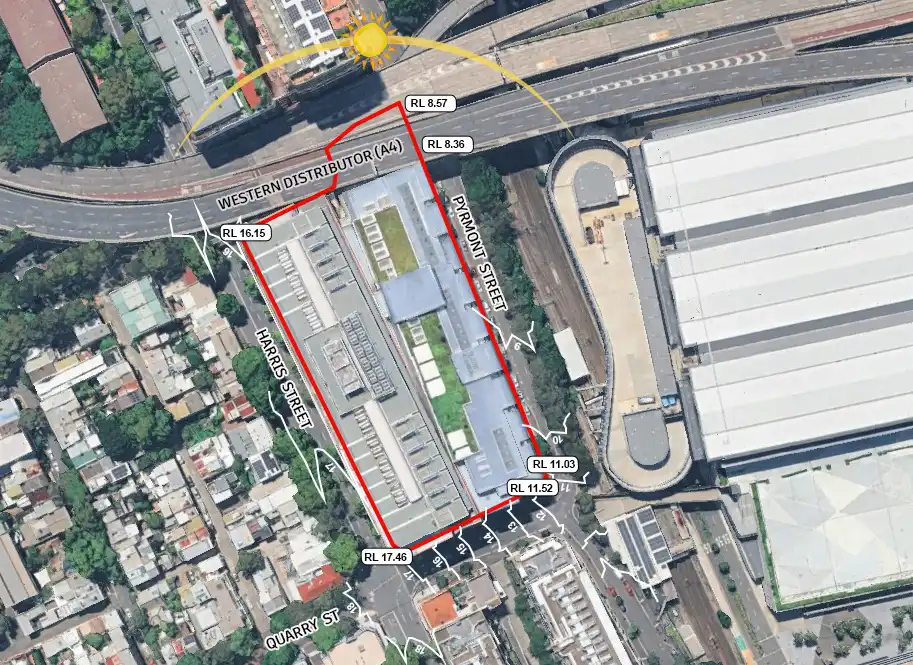
Site analysis by DEM
Background of the Proposal
The site spans an entire block in Ultimo, bordered by Harris Street, Pyrmont Street, Quarry Street, and the Western Distributor. It includes two existing data centres. SYD1W received approval in 2001, while SYD1E followed in 2010.
Together, the buildings occupy Lot 1 in DP 109652 and Lot 1 in DP 1189030, with a total area of 11,087 square metres. The site lies within the City of Sydney local government area and connects to existing utility infrastructure.
This location offers high accessibility. It sits approximately 250 metres from the Exhibition Centre light rail stop and will be about 10 minutes’ walk from the future Pyrmont Metro Station. These connections support the site’s ongoing use for high-availability, low-latency digital services.
Planning Framework & Compliance
The proposal qualifies as State Significant Development under Clause 25 of the Planning Systems SEPP 2021 because the facility exceeds the 15-megawatt threshold for data storage infrastructure.
Although part of the site falls within an SP2 Infrastructure zone under the Sydney Local Environmental Plan 2012, the proposed works are confined to areas that permit data centre use. The proponent is not seeking rezoning. Existing use rights apply under prior approvals for data storage.
The application has been reviewed against the Sydney LEP 2012, the Sydney DCP 2012, and several State Environmental Planning Policies. In addition, strategic documents such as the Pyrmont Peninsula Place Strategy and the Central Sydney Planning Strategy identify this precinct for ongoing employment and infrastructure roles.
Design
The architectural response includes vertical additions, rooftop plant levels, and internal reconfigurations. Materials will match the existing building envelope. Proposed additions use pre-finished metallic cladding and integrate with the current façades.
Internally, the development reallocates floor space for plant and electrical systems. This approach avoids expanding the site’s footprint and instead increases intensity within the existing building envelope. As a result, the design supports more infrastructure on limited land while maintaining compliance with built form controls.
The development proposes 66 diesel generators to support full power redundancy. Modelling has been prepared for noise, air quality, and operational impacts. Testing will occur according to a regular schedule, and mitigation measures are included.
The project reflects a broader shift toward urban-edge data centres. These facilities locate critical digital infrastructure near core networks and end users. The site’s proximity to transport, connectivity hubs, and fibre routes supports industries such as finance, cloud services, government, and emergency response, which all require low-latency data delivery.

Site context by DEM
Project Team
- Developer: HDI SYD1 Property Holdings Pty Limited
- Planning Consultant: Patch Planning
- Architect: DEM
- Landscape Architect: DEM
- Structural Engineer: Robert Bird Group
- ESD Consultant: Lehr Consultants International
- Traffic and Transport: PTC
- Air Quality: Northstar
- Noise and Vibration: PWNA
- Heritage and Archaeology: CPH
- Flood and Stormwater: BG&E
- Geotechnical: SMEC
- Waste Management: APC
- Public Art: Curatorial + Co
- Tree Management: Rain Tree
- Aboriginal Cultural Heritage: CPH and Ngurra Advisory
For more information, search the application number SSD-69637456 on the NSW Planning Portal, here.
