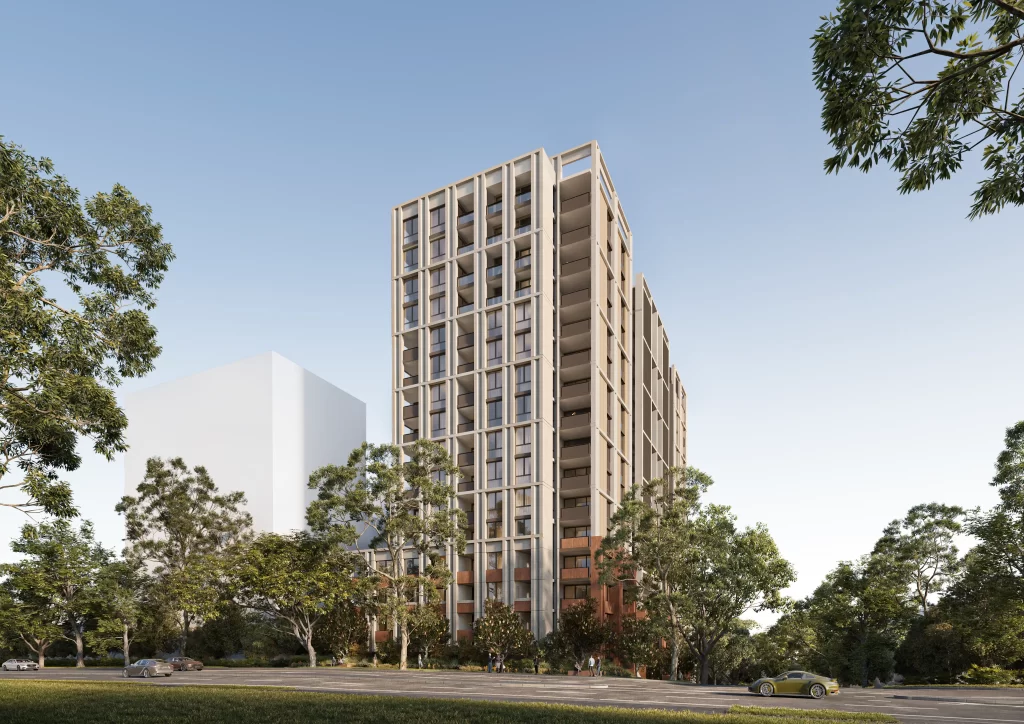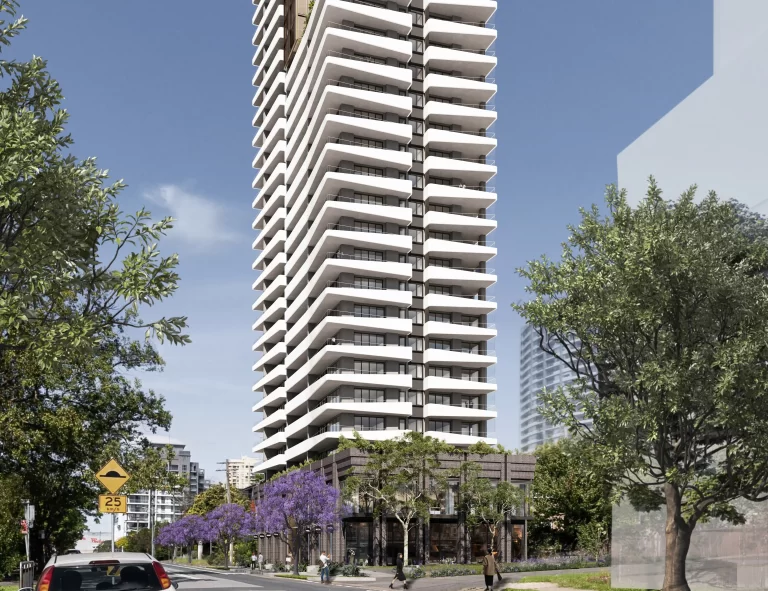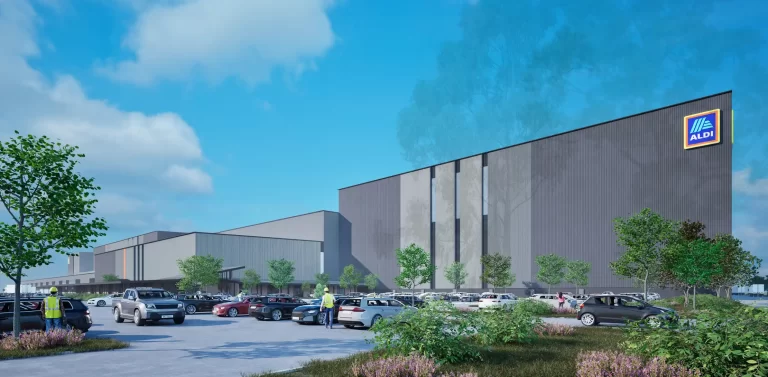A development application for a residential flat building in Macquarie Park is now on public exhibition, with plans to deliver 181 apartments across a new 17-storey tower. The proposal includes 29 affordable dwellings and seeks to replace two existing walk-up buildings on Herring Road and Lachlan Avenue.
Deicorp is leading the project, which has a capital investment value of $121.9 million. As this exceeds the $75 million threshold, the application qualifies as a State Significant Development. The NSW Department of Planning, Housing and Infrastructure is managing the assessment. The exhibition period runs from 25 March to 21 April 2025.
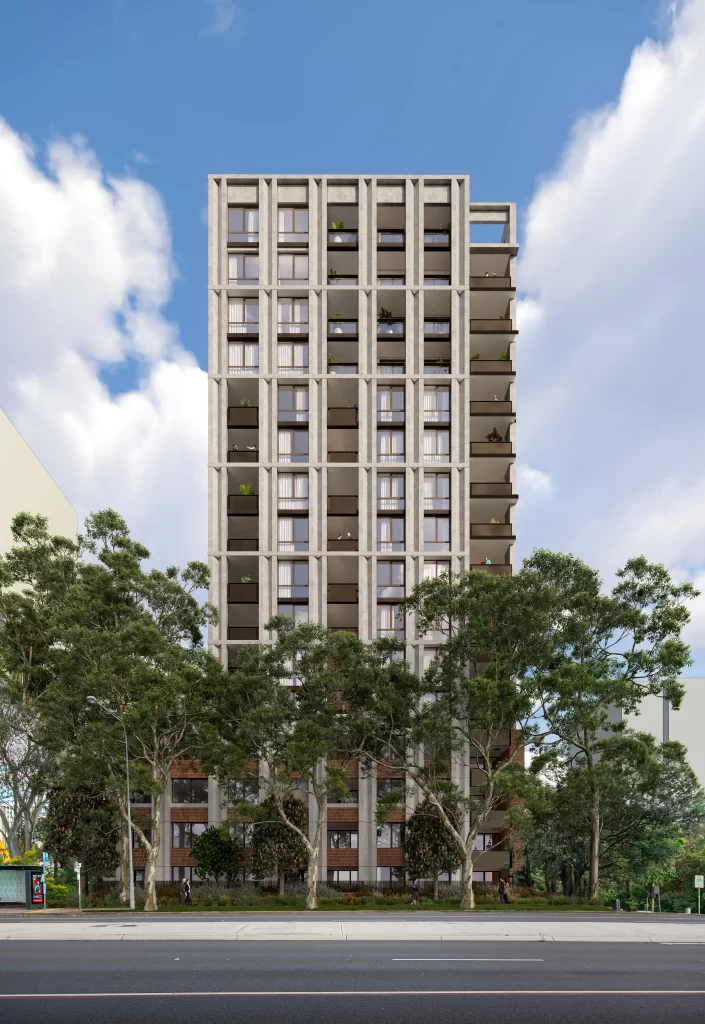
Artist impression by DKO
Project Overview: 181 Apartments Including 15% Affordable Housing
The development includes a single tower with a mix of one-, two-, and three-bedroom units. Of the 181 apartments, 29 are allocated for affordable housing. These make up 15 per cent of the total gross floor area.
The site area is 3,161 square metres. The total gross floor area is 16,437 square metres. The tower sits above four levels of basement car parking, with access from Windsor Drive. Landscaped communal areas are planned for the ground and rooftop levels. The proposal also includes public domain improvements along all frontages.
Strategic Location: Transitional Infill Site in a High-Growth Precinct
The site currently contains two four-storey walk-up buildings with a total of 36 dwellings. These buildings are not heritage listed. The site sits within the Macquarie Park Corridor, an area identified for urban renewal in local and state planning policies.
This location offers excellent access to transport and services. Macquarie University Metro Station is only 300 metres away. Macquarie Centre, the university campus, and the hospital are also nearby. In addition, the site is part of a green corridor that links Quandong Reserve to Wilga Park and Shrimptons Creek. This corridor is a focus of public domain planning under the City of Ryde Development Control Plan.
The surrounding area is evolving. Several nearby developments range between 14 and 22 storeys. The proposed design reflects this emerging character and supports local housing growth targets.
Planning Pathway: Housing SEPP Uplift and SSD Qualification
The Ryde Local Environmental Plan 2014 zones the site MU1 Mixed Use. It sets a maximum floor space ratio (FSR) of 4:1 and a height limit of 45 metres. However, the proposal uses the Housing SEPP 2021 to access a 30 per cent uplift in both height and FSR. This allows a proposed FSR of 5.2:1 and a height of 58.5 metres.
The increased development yield results in a capital investment value of $121.9 million. As a result, the project qualifies as State Significant Development. The SSD pathway involves assessment by the Department and design input from the State Design Review Panel (SDRP).
Urban Design and Built Form Response
DKO Architecture prepared the design. The tower is set above a podium and responds to the 8.5-metre slope across the site. The design addresses three street frontages: Herring Road, Windsor Drive, and Lachlan Avenue.
The tower form includes recessed upper levels and vertical articulation. These strategies reduce perceived bulk. The materials palette includes red and sandstone-toned brickwork, pre-cast concrete and screening.
The SDRP reviewed the proposal and recommended changes to improve rooftop amenity, wind performance, and façade treatments. These changes have been incorporated into the current design.
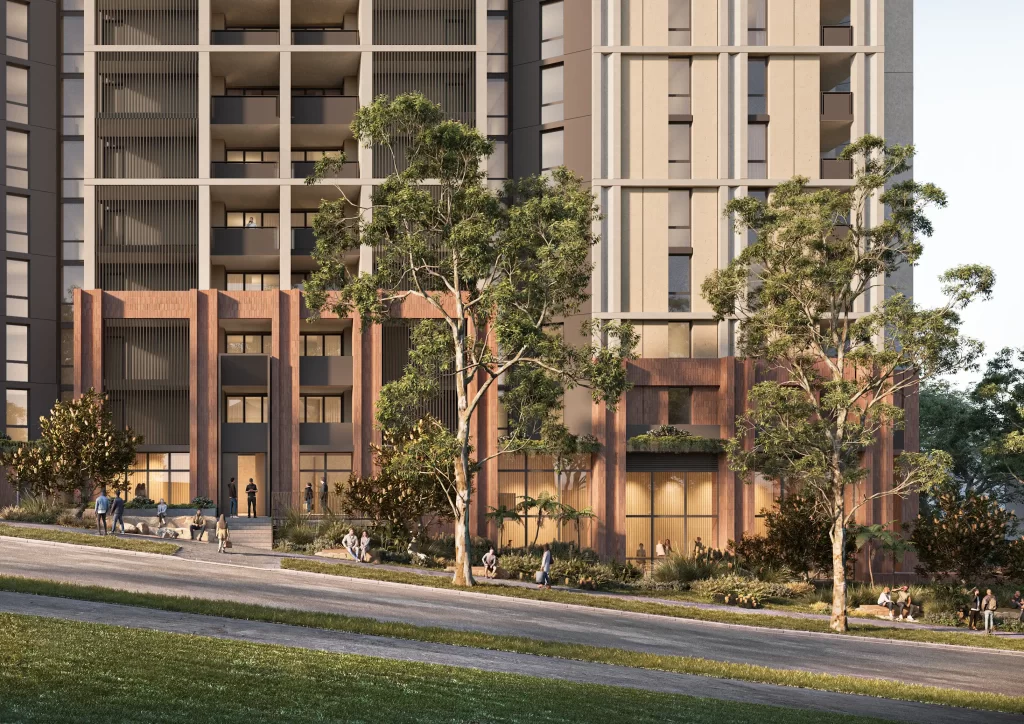
Artist impression by DKO
Landscape and Communal Space Design
Landscape design by Land and Form integrates the site with nearby green spaces. Ground-level areas include deep soil planting and informal gathering zones. Rooftop communal spaces feature outdoor seating, a garden area, and a viewing deck.
Public domain works include new footpaths and landscaping along all frontages. These elements improve pedestrian access and strengthen links to adjacent reserves. Together, they support the area’s transformation into a more walkable, connected precinct.
Environmental and Sustainability Features
The proposal includes several environmental initiatives. These include rooftop solar panels, rainwater harvesting, and EV-ready infrastructure. Building materials have been selected to reduce energy use and improve thermal comfort.
The development targets an average NatHERS rating of 7 stars. More than 70 per cent of dwellings receive at least two hours of direct winter sunlight. All apartments meet Housing SEPP standards for natural ventilation and daylight access.
Project Team
- Developer: Deicorp
- Architect: DKO Architecture
- Landscape Architect: Land and Form
- Urban Planner: Sutherland & Associates
- ESD Consultant: E-LAB
- Transport Consultant: JMT Consulting
- Accessibility Consultant: MGAC
- Acoustic Consultant: Acoustic Logic
- BCA Consultant: City Plan
- Waste Consultant: Elephants Foot
Exhibition and Submissions
The development application is on exhibition until 21 April 2025. During this period, members of the public can view the proposal and make submissions online.
To access the full application or lodge a submission, visit the NSW Planning Portal and search the application number SSD-74319712 at:
www.planningportal.nsw.gov.au/major-projects/projects/residential-development-infill-affordable-housing-herring-road-and-lachlan-avenue-macquarie-park
