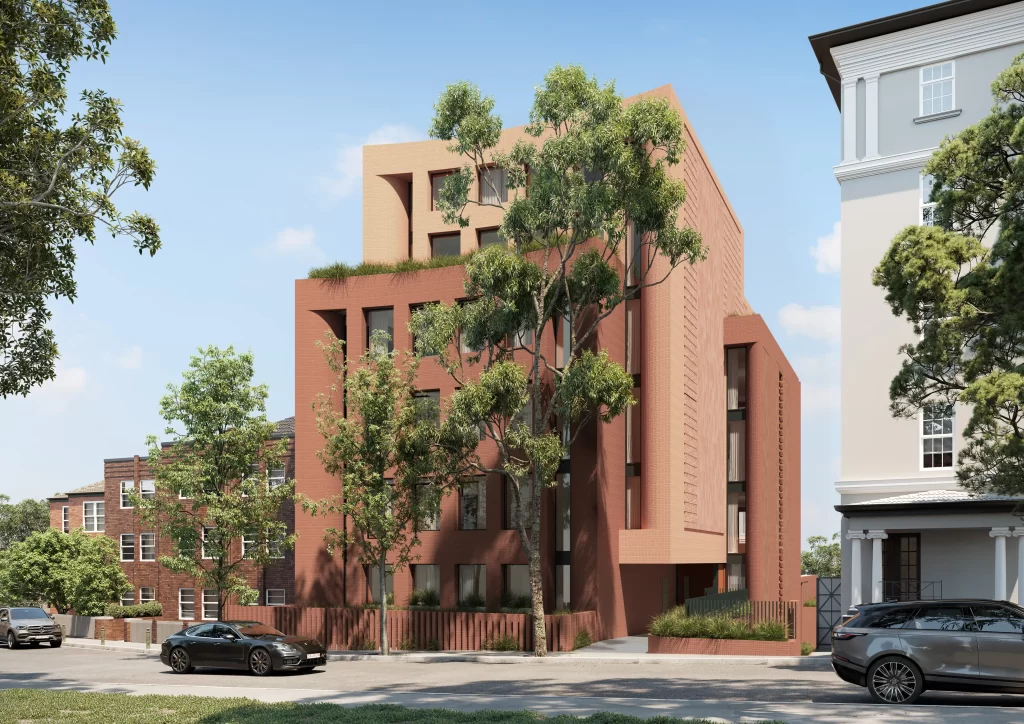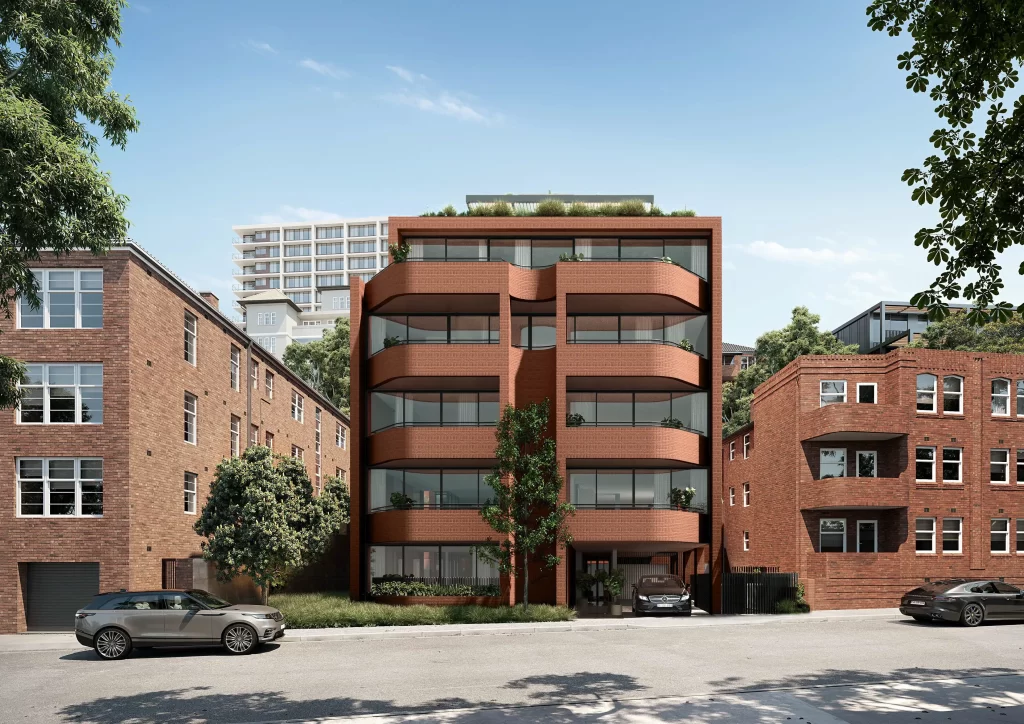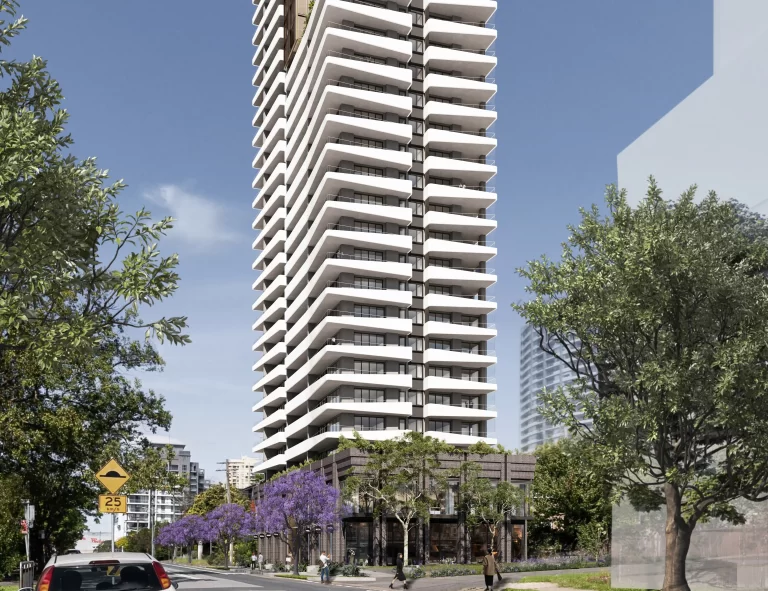The NSW Land and Environment Court has approved a residential redevelopment in Elizabeth Bay after developer Fortis successfully appealed the City of Sydney Council’s refusal. The project will replace two existing apartment buildings at 21C Billyard Avenue and 10 Onslow Avenue with two new residential towers comprising 20 apartments across six to eight storeys.
Although the number of apartments will decrease from 28 to 20, the development increases the number of bedrooms from 48 to 58. The project includes eight basement levels and an estimated construction cost of $23.2 million.
From Refusal to Approval
Fortis submitted the development application in 2023. After the Council failed to determine it within the statutory timeframe, Fortis lodged an appeal with the Land and Environment Court. The matter proceeded to a conciliation conference under Section 34 of the Court Act.
During negotiations, Council and Fortis agreed on several design amendments. These included:
- Curved brick façades and improved articulation to reduce the appearance of bulk.
- Enhanced landscaping along Billyard Avenue to improve the public domain.
- Façade screening and fixed glazing to address privacy concerns.
- A new communal open space area to meet planning controls.
- Revised internal circulation to accommodate the steep site slope.
- Bin storage design adjusted to comply with Council’s waste collection requirements.
By November 2024, Council had withdrawn all objections. Both parties requested the Court to approve the revised scheme under consent orders. However, in December 2024, the Court declined the request.
Commissioner Walsh refused the development. He found that it failed to satisfy the R1 General Residential zone objectives in the Sydney Local Environmental Plan 2012. He raised concerns about view loss, environmental impacts from demolition, and the potential loss of affordable housing. These issues had not been raised by Council or the developer during the hearing.
Appeal and Final Approval
Fortis appealed the decision. In February 2025, Chief Judge Preston ruled in the developer’s favour. He found that the Commissioner had misinterpreted the planning objectives and had relied on subjective evidence to assess compliance. The Court also found that Fortis was denied procedural fairness. Key issues used to justify refusal had not been raised by any party during proceedings.
The Court ordered that a different Commissioner reconsider the application. As Council no longer opposed the amended proposal, the development received approval.

Community Concerns
Despite the Court’s final decision, the project faced considerable opposition from nearby residents. Many objected to the height breach and the proposed Clause 4.6 variation. They argued that the height calculations used in the application were inaccurate and may have relied on measurements taken from wall tops rather than ground level.
Additional objections focused on the depth of excavation. The development will require excavation to approximately 13 metres in some areas. Residents expressed concern about vibration, groundwater impacts, and the risk to older buildings nearby, some of which are built on sandstone foundations.
The proposal also drew criticism for its rooftop communal areas. Submissions cited potential noise issues, overlooking, and loss of privacy. Several objectors claimed the development would reduce housing diversity and affordability.
Technical Reviews and Independent Analysis
Third parties commissioned independent reviews of the developer’s reports. A geotechnical peer review noted that borehole coverage in the deepest excavation zones was insufficient. It recommended further subsurface investigation, vibration monitoring during excavation, and comprehensive dilapidation surveys of surrounding buildings.
An acoustic peer review found that the original assessment lacked detail. It had not tested the rooftop terrace under realistic conditions, such as full occupancy. The review suggested that a revised assessment was needed to determine compliance with relevant noise standards.
Although these reviews did not block approval, they added to the level of scrutiny applied during the planning and legal process.
Site and Planning Context
The site spans 1,464 square metres and has dual frontage to Billyard Avenue and Onslow Avenue. It sits within the Elizabeth and Rushcutters Bay Heritage Conservation Area. The current buildings, constructed in the 1970s, are not heritage-listed. However, they are identified as “neutral” in the conservation area.
A heritage report submitted with the application stated that retaining the buildings was not feasible. The report cited issues such as low ceiling heights and poor adaptability for modern housing standards. It concluded that redevelopment would better serve the planning goals for the area.
The location is part of ‘The Bays’ locality under the Sydney Development Control Plan 2012. This area is known for landscaped settings, visual gaps between buildings, and shared harbour views.
Project Team
Fortis is the developer of the approved project. The following consultants and firms contributed to the application:
- Urban Planner: Urbis
- Architect: Smart Design Studio
- Landscape Architect: Wyer & Co
- Traffic Consultant: PDC
- Acoustic Consultant: Pulse White Noise Acoustics
- Acoustic Peer Review: Rodney Stevens Acoustics
- Geotechnical Consultant: Morrow Geotechnics
- Geotechnical Peer Review: JK Geotechnics
- Structural Engineer: Eckersley O’Callaghan
- Civil and Environmental Engineers: IGS
- Contamination Consultant: Geo-Environmental Engineering
- Heritage Consultant: Urbis
- ESD Consultant: IGS
- Waste Consultant: MRA
- DDA and BCA Compliance: Group DLA
- Fire Safety Consultant: Innova
- Surveyor: Beveridge Williams
- Quantity Surveyor: Newton Fisher
- Public Art Plan: Blueprint
For more information, search the application number (D/2023/727) on the City of Sydney Council’s website.







