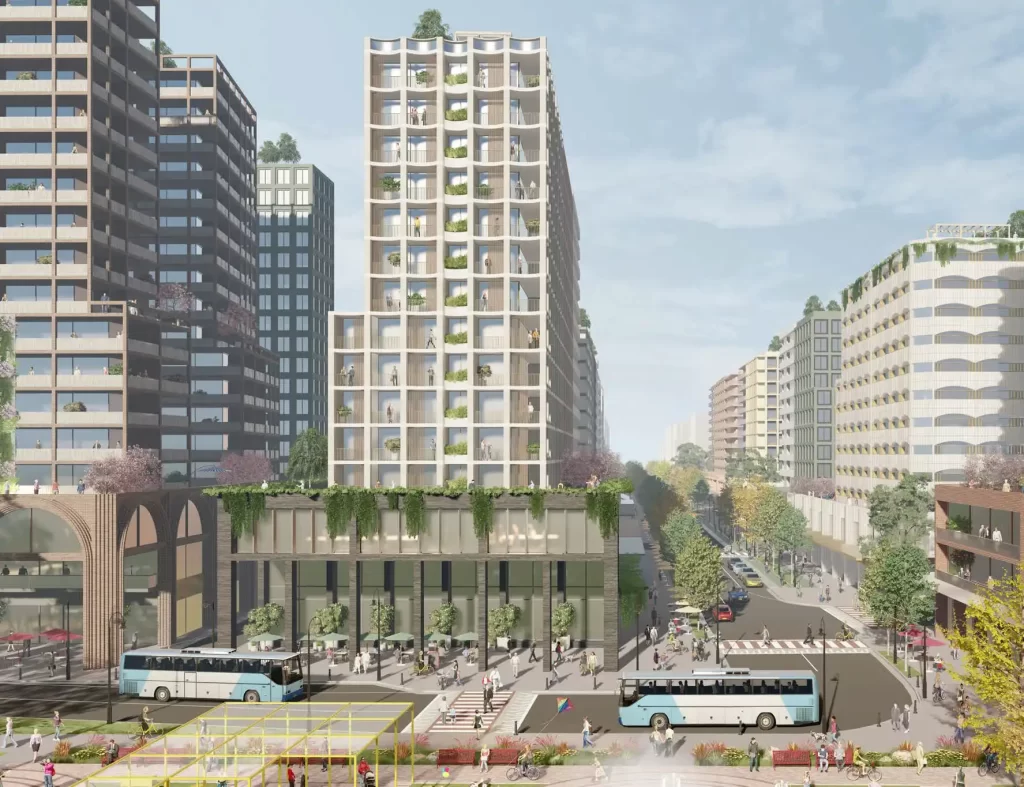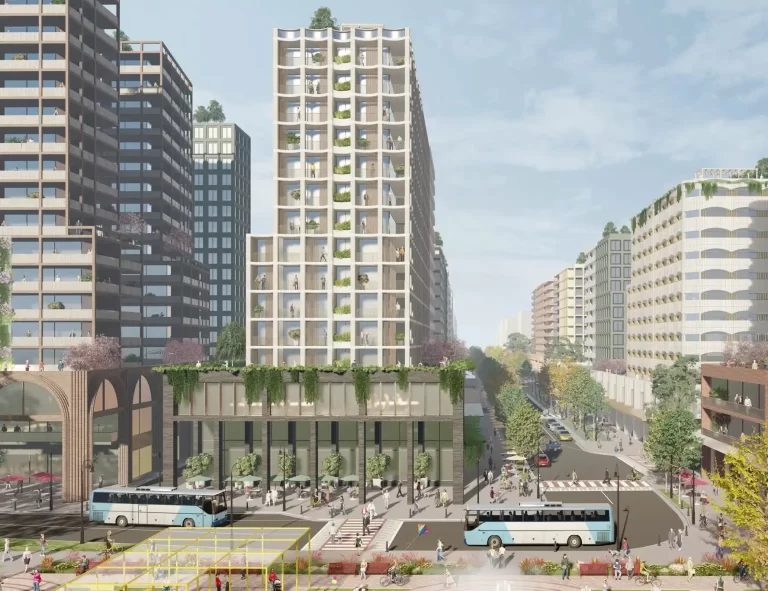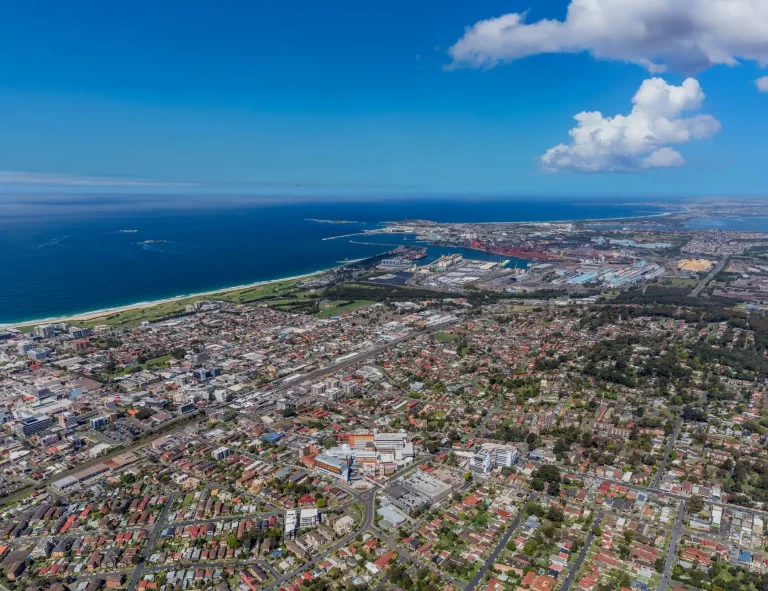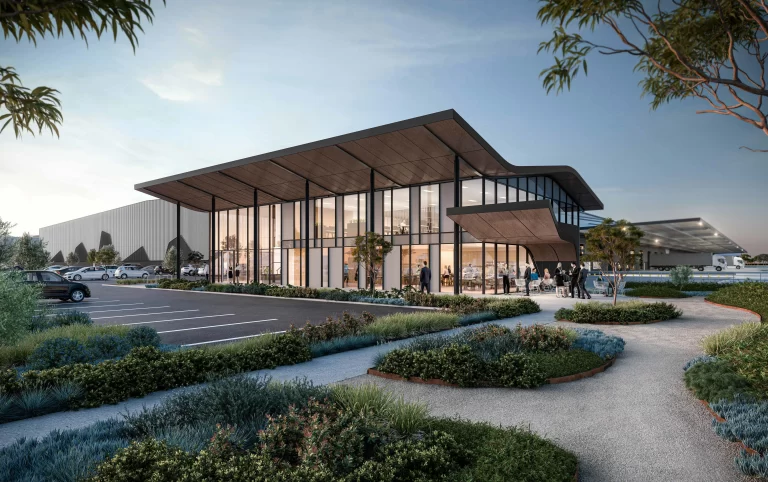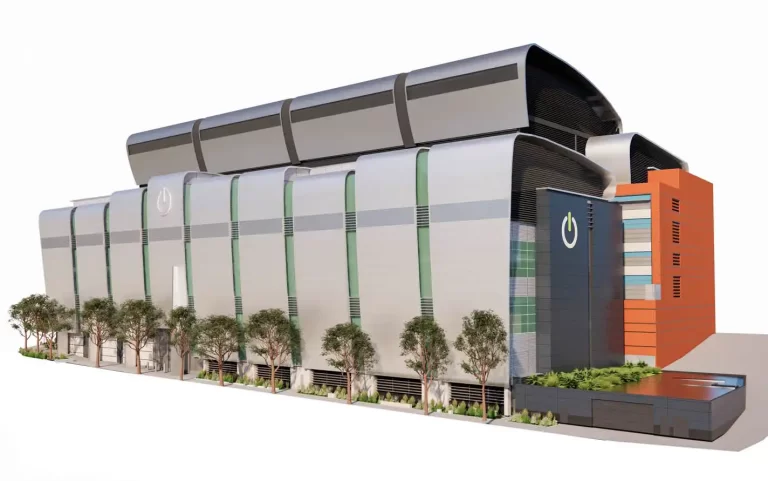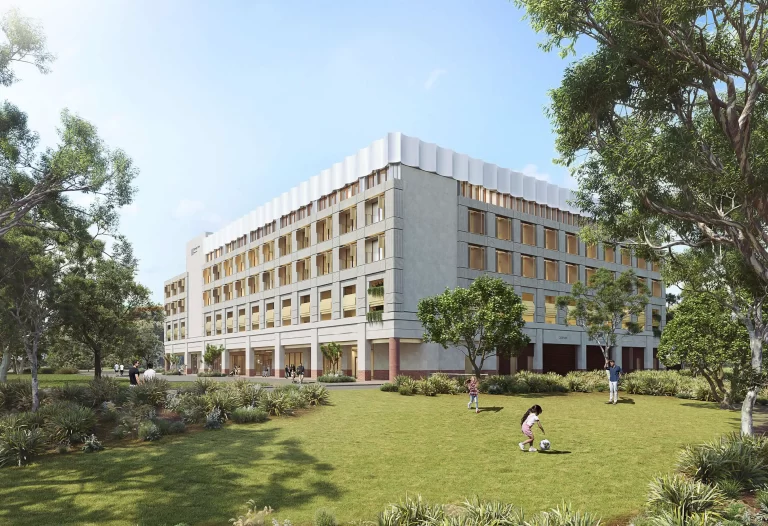Penrith City Council has finalised the St Marys Town Centre Master Plan. This long-term framework outlines growth around the future Sydney Metro – Western Sydney Airport station. Although St Marys has been identified by the NSW Government as a key location under its Transport Oriented Development (TOD) Program, Council’s tailored plan will guide development. As a result, the plan offers a higher-density and more locally responsive outcome.
Proposal Overview
The Master Plan outlines delivery of 11,220 new dwellings and 12,760 new jobs by 2041. This exceeds the NSW Government’s TOD target of 9,300 homes and 8,360 jobs.
To support this, Council will rezone land to enable mixed-use development. Proposed building heights range from 8.5 metres (two storeys) up to 61 metres (18 storeys). Taller buildings will be located near the future metro station. Floor space ratios will reach up to 5.5:1 in designated growth areas.
The Master Plan introduces a consolidated Commercial Core, supporting co-working and creative industries. In addition, a new Civic Heart precinct will feature a central park, a library, and a community hub. Queen Street will transform into a pedestrian-first destination with shops, dining, and apartments. Residential precincts will include low- and high-rise buildings, providing more housing choices.
Upgraded parks, plazas, and open spaces will enhance the public domain. Furthermore, walking and cycling links will expand, including a green spine connecting to South Creek Park. Car parking will shift into multi-deck structures. This change will free land for better use and improve town centre streetscapes. Infrastructure upgrades, coordinated with the State Government, are estimated to cost $385.64 million.
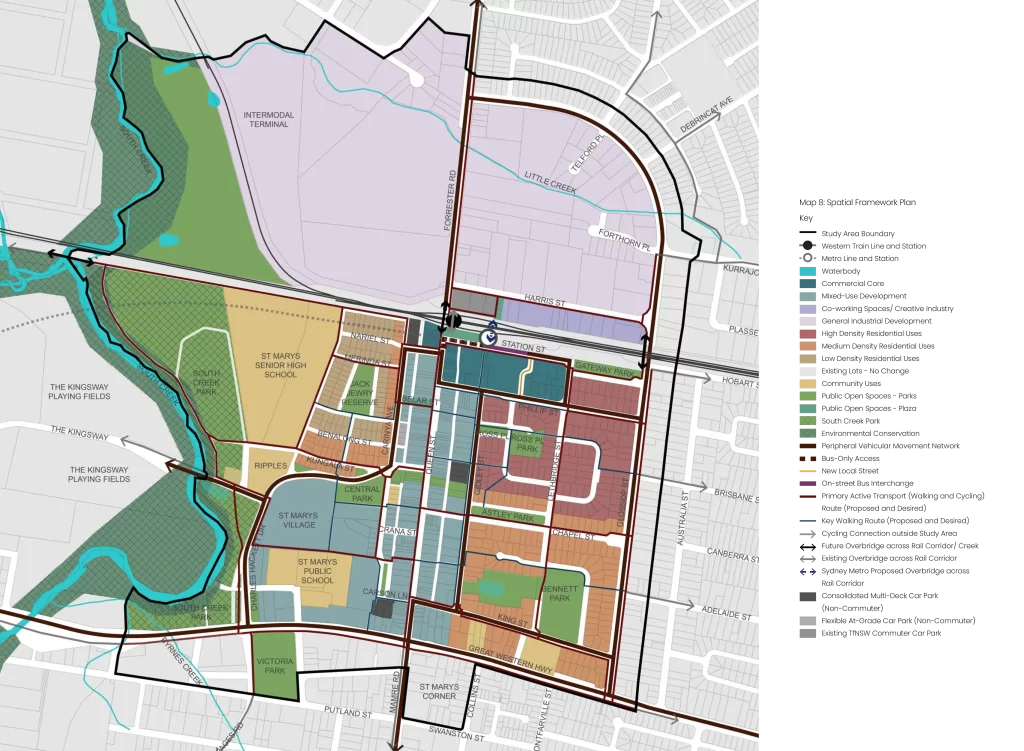
Spatial Framework Plan by Penrith City Council
Background of the Proposal
St Marys Town Centre is a key hub in Western Sydney. It is located at the junction of the Sydney Metro – Western Sydney Airport line and the T1 Western Rail line. The area spans 245 hectares across St Marys and North St Marys, with Queen Street as the central spine.
Council launched the St Marys 2041 planning process in 2021. The Structure Plan was adopted as Stage 1. This Master Plan forms Stage 2. Throughout the process, Council sought feedback from the community and engaged technical experts. As a result, the Master Plan reflects local needs and supports livability, access and economic growth.
Planning Framework & Compliance
In April 2024, the NSW Government introduced new TOD provisions through the Housing SEPP. These aim to enable mid-rise housing within 400 metres of major transport hubs. While St Marys was included, the Government deferred the automatic application of TOD controls until April 2025. This gave Council time to complete its own strategic plan.
Council’s Master Plan meets and in several areas exceeds the TOD Program requirements. It proposes increased building heights, higher floor space ratios, and revised zones that support housing, employment and services. Affordable housing contributions of up to 1% will also be introduced in stages starting in 2028.
To implement the plan, Council will prepare a new Development Control Plan and a Local Infrastructure Contributions Plan. These will replace the default SEPP provisions and reflect the place-specific strategy.
Design
The Master Plan encourages high-density, mixed-use development around the metro station. Queen Street will become a vibrant, walkable high street. The Commercial Core will accommodate new workspaces and support creative industry activity. Meanwhile, the Civic Heart precinct will include a major park and future library.
A green spine will provide a safe link between the town centre and South Creek Park. Across the centre, new parks and plazas will offer shared spaces. The Master Plan also prioritises sustainability. It promotes water-sensitive design, more urban greenery, and an expanded tree canopy. Multi-deck parking structures will reduce surface parking and open more land for development.
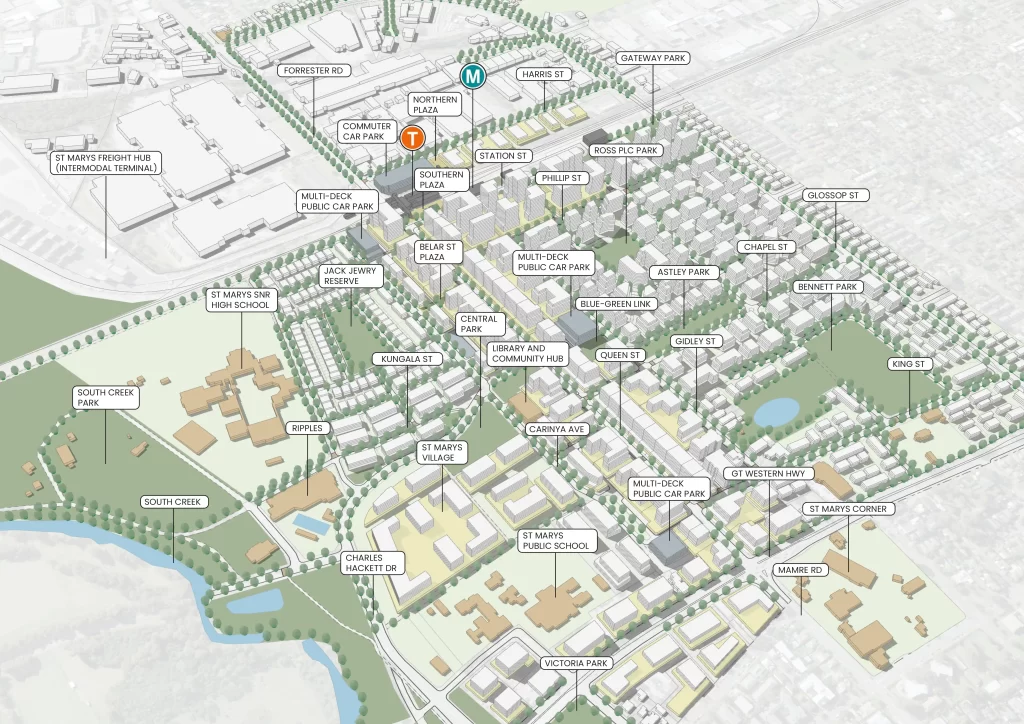
3d visualisation by Penrith City Council
Community Engagement
Community engagement was a core part of the planning process. During the public exhibition in late 2024, more than 740 people contributed via surveys, submissions, meetings, and local events.
Most participants supported the renewal of Queen Street into a dining and entertainment area. There was also strong endorsement for the central park and civic precinct. However, traffic, parking, and building height were raised as concerns. While some residents preferred lower building heights, others supported even greater density. Many emphasised the importance of preserving the Historic Living Precinct.
Council responded to the feedback by adjusting road layouts, updating zone boundaries, and including commitments to future public open space.
Project Team
- Developer: Penrith City Council
- Planning Consultant: Penrith City Council
- Traffic and Parking Consultant: Bitzios
- Heritage Consultants: Artefact and City Plan Heritage
- Urban Design: Penrith City Council
- Environmental and Sustainability Consultants: Flux, EcoLogical Australia, Civille
- Economic and Feasibility Consultants: Hill PDA (peer review by Atlas Economics)
- Land Contamination: Douglas Partners Pty Ltd
- Infrastructure Delivery and Funding Strategy: Infrastructure and Development Consulting
Conclusion
Penrith City Council has submitted its Master Plan for the St Marys Metro Transport Oriented Development precinct to the NSW Department of Planning, Housing and Infrastructure. The Department is reviewing this strategic planning approach and is expected to adopt the changes in the coming months.
For more information, visit: https://yoursaypenrith.com.au/stmarys
