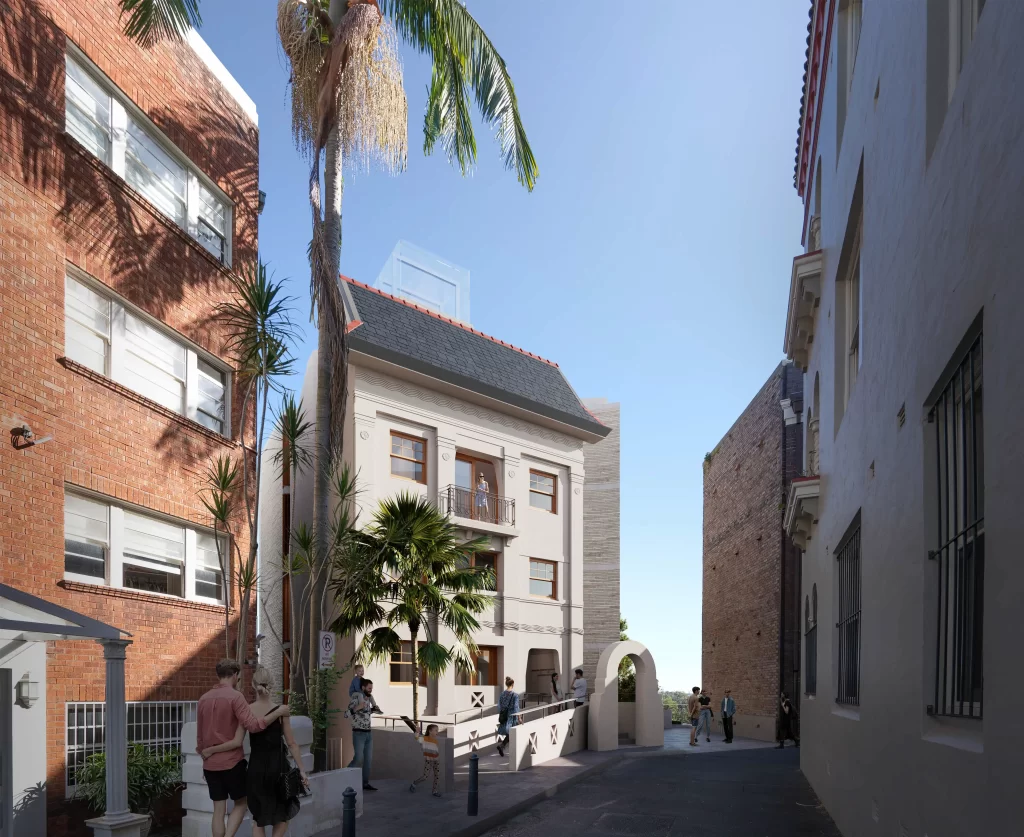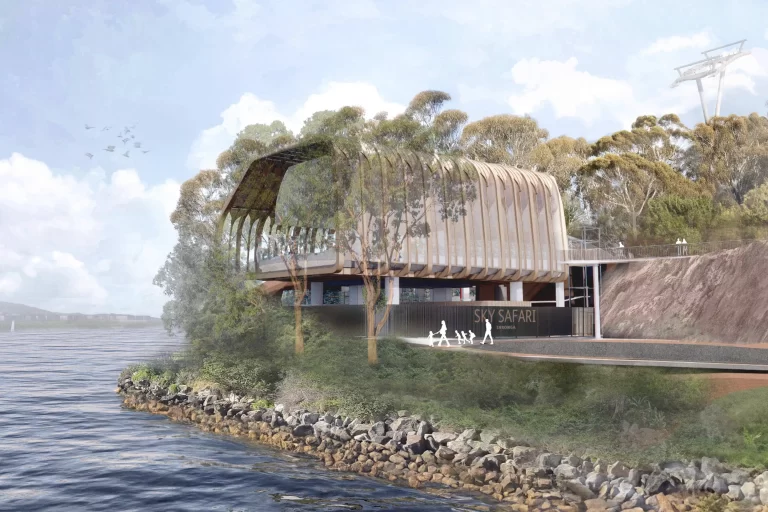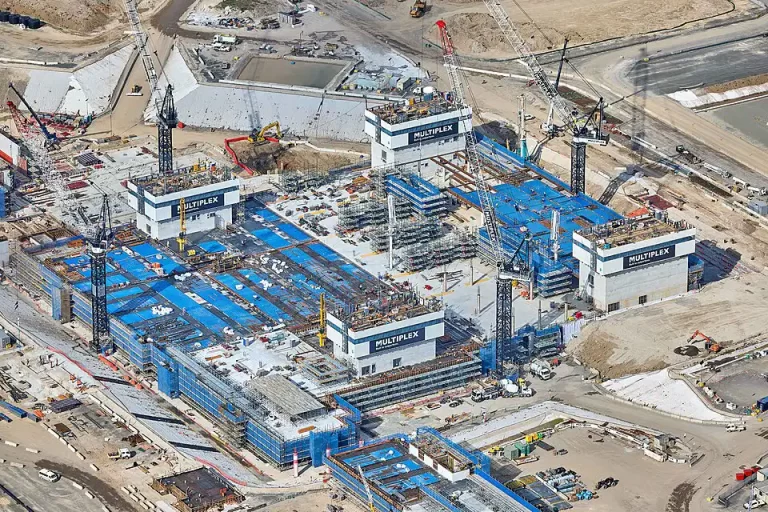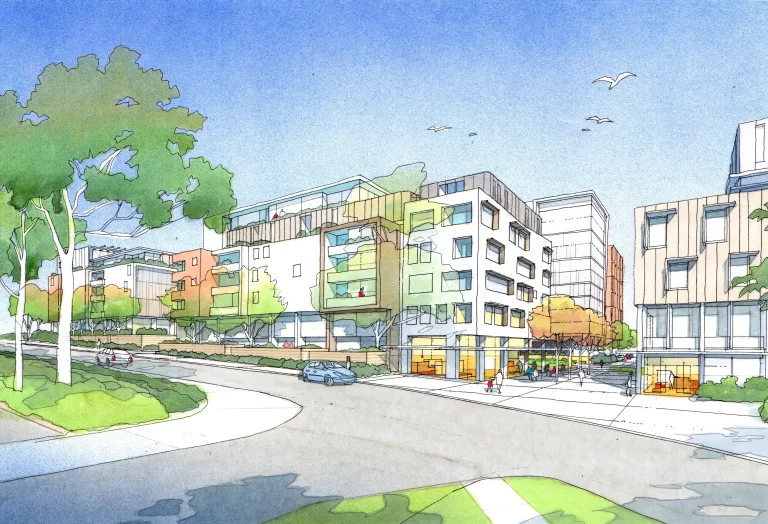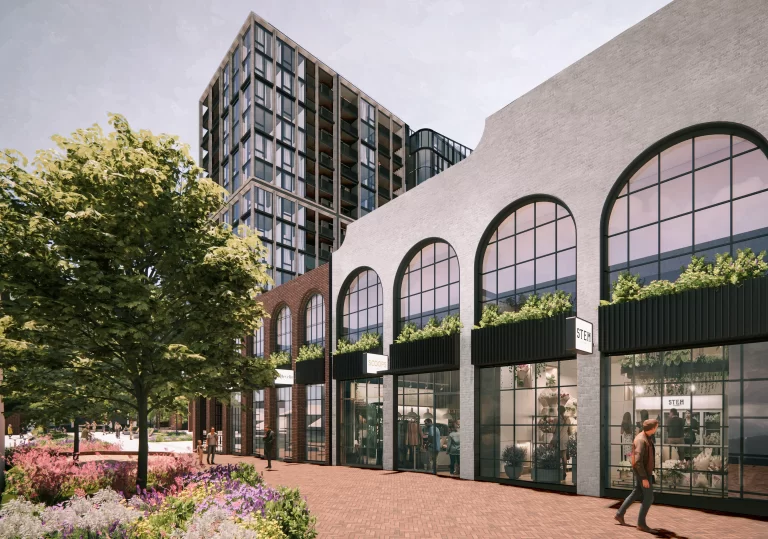The NSW Land and Environment Court has approved plans for a new apartment development at 11A and 13A Wylde Street, Potts Point. The decision, made on 19 March 2025 (LEC No. 2023/463636), followed an appeal by Wylde Oak Pty Ltd. The developer submitted the appeal after the City of Sydney Council declined to determine the original development application.
The project involves demolishing two existing residential buildings and constructing a part four-storey, part six-storey apartment building. The approved design includes five three-bedroom apartments, seven basement levels for parking and services, and a rooftop terrace with landscaping and a swimming pool.
Council and Community Opposition
The City of Sydney Council opposed the development based on several issues. These included the demolition of contributory buildings within the Potts Point Heritage Conservation Area, non-compliance with the 15-metre height limit, and the loss of low-rental dwellings. The Council also raised concerns about view loss, overshadowing, privacy, and structural risks due to deep excavation.
Public response mirrored these objections. During the public exhibition period, 69 submissions were received. All submissions opposed the development. Residents expressed concern about heritage impacts, tenant displacement, view loss from neighbouring properties such as Stanford Hall, and disruptions during construction.
Court Findings
The Court agreed that the building would exceed the height control. However, it accepted the developer’s Clause 4.6 variation request. The Court noted that the site’s topography contributed to the increased height and that the design remained consistent with nearby buildings.
Regarding heritage, the Court found that demolishing Elysee and partially demolishing Green Gables would reduce heritage fabric. However, it considered the proposed retention and reinstatement of key Green Gables features—such as the gable roof, entry arch, and timber windows—to be acceptable.
The Court also reviewed concerns about overshadowing, privacy, and visual bulk. It found that the design met the requirements of the Apartment Design Guide and complied with local planning controls. To manage excavation risks, the Court imposed conditions requiring detailed geotechnical and structural plans before construction.
Affordable Housing and Tenant Displacement
The existing buildings contain 20 dwellings. However, a housing assessment found that only six bedrooms qualified as low-rental housing under the SEPP (Housing) 2021. As a result, the Court required the developer to contribute $225,675 to offset this loss. This amount was calculated under Clause 50(2) of the policy and is subject to indexation.
The Court also required Wylde Oak Pty Ltd to prepare a tenant relocation plan. This plan must provide affected residents with access to housing support services and information about alternative accommodation options.
In addition, the developer must pay $541,072.21 (indexed) as a residual floor space contribution. These two amounts bring the total housing-related contributions to $766,747.21.
Description of the Approved Development
The development includes the full demolition of Elysee and partial demolition of Green Gables. The new building will include five three-bedroom apartments across four to six storeys. Seven basement levels will contain six car spaces (five resident and one visitor), along with bicycle and motorcycle parking. The development also features a rooftop communal area with a swimming pool and landscaped garden.
The building design includes a reinstated entry through the Green Gables façade and vehicular access via Oak Lane. A lower-level storage area will support waste collection using the car lift system.
Landscaping features include 43 square metres of deep soil and 103.8 square metres of rooftop and podium planting. In total, 146.8 square metres—or 30.7 percent of the site—will be landscaped.
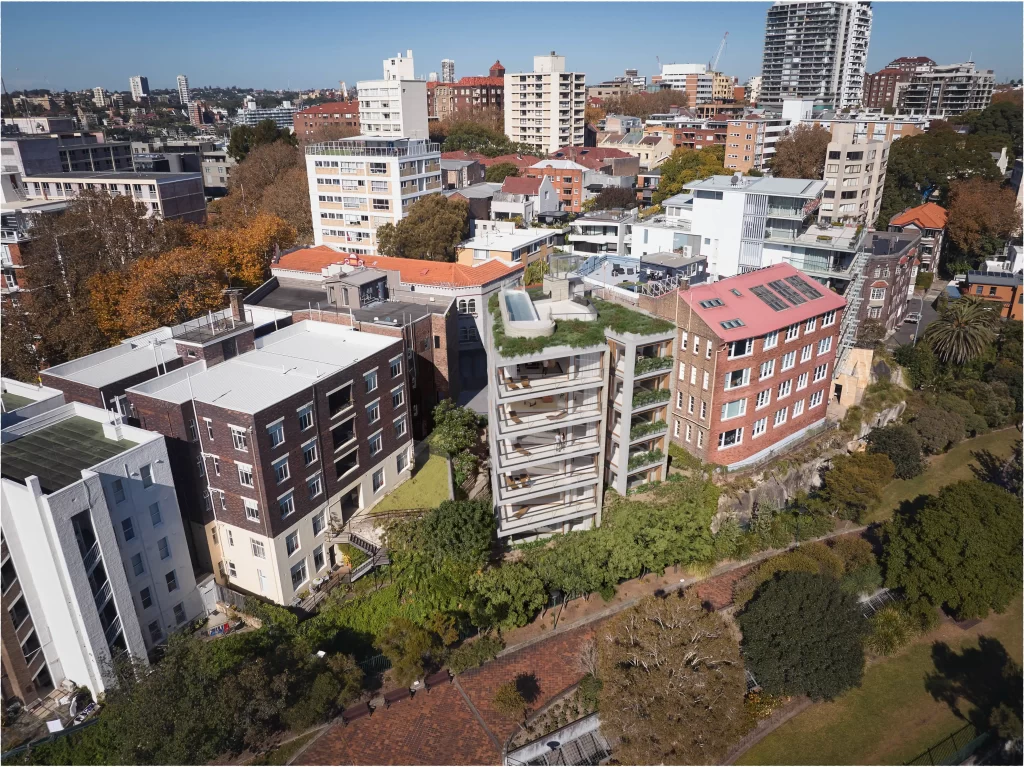
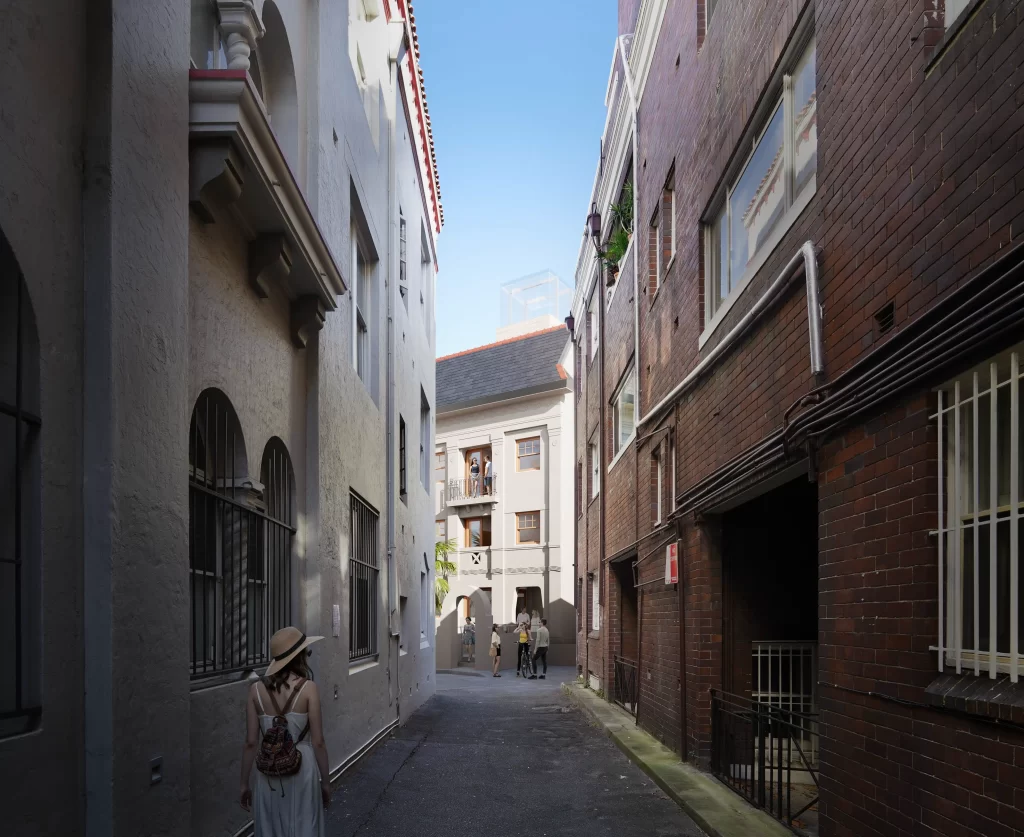
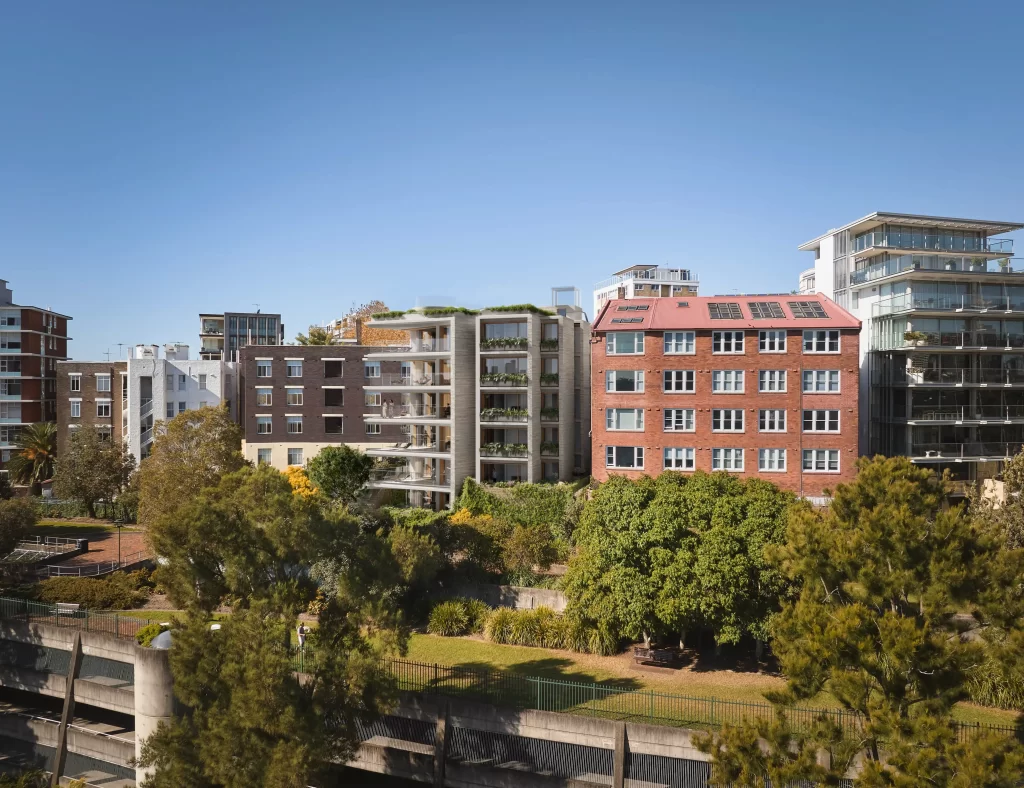
Artist impression by Tonkin Zulaikha Greer Architects
Conditions of Consent
The Court imposed conditions to address planning, environmental, and social issues. These include housing contributions totalling $766,747.21 and a detailed relocation plan for tenants. The developer must also submit construction management, geotechnical, and vibration monitoring plans prior to excavation.
Before demolition, archival documentation of the existing buildings must be completed. The developer must replace all removed trees according to the approved landscape plan. Vehicles must enter and exit in a forward direction. The car stacker system must include safety measures such as signage and lighting.
Project Team
- Developer: Wylde Oak Pty Ltd
- Urban Planner: Planning Ingenuity Pty Ltd
- Architects: Tonkin Zulaikha Greer Architects
- Heritage Consultant: Tonkin Zulaikha Greer
- Structural Engineer: Northrop
- Geotechnical Engineer: JK Geotechnics
- Landscape Architect: Myles Baldwin Design
- Traffic Consultant: PTC Consultants
- Affordable Housing Consultant: EG Property Group
- Environmental Consultant: Hayes Environmental Consulting
- Visual Impact Consultant: Urbaine Design Group
- Quantity Surveyor: Berco Consulting
- Sustainability Consultant: Aspire Sustainability Consulting
- Access and BCA Consultant: Credwell
- Waste Consultant: MRA Consulting Group
- Aboriginal Heritage Consultant: AMAC Archaeological
- Fire Safety Consultant: Voss Grace + Partners
- Surveyor: Axiom Spatial Surveyors
- 3D Visualisation: Premier3D
- Arborist: Ezi-Grow
For more information, search the application number (D/2023/707) on the City of Sydney Council’s website.
