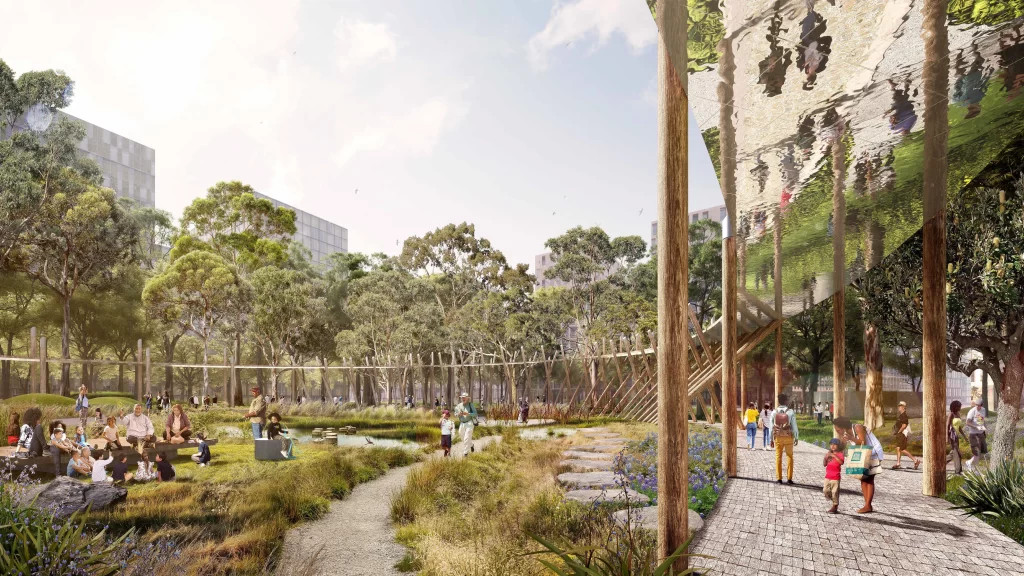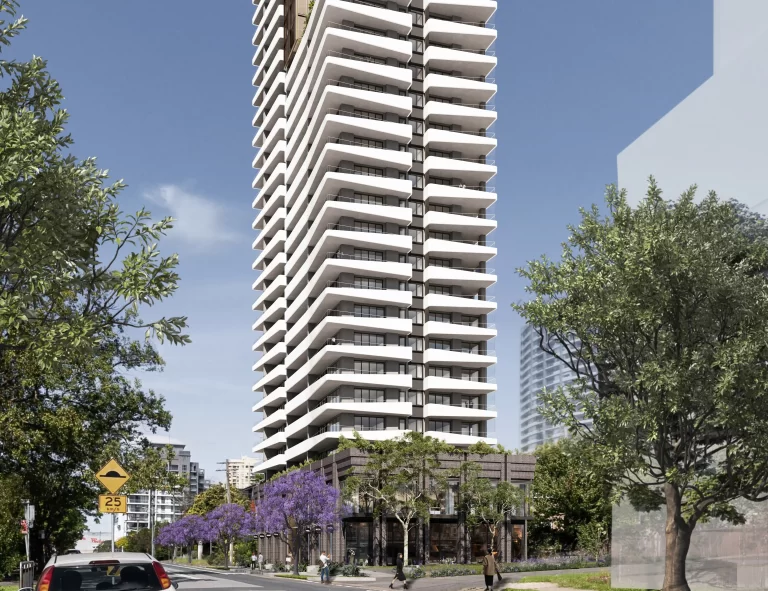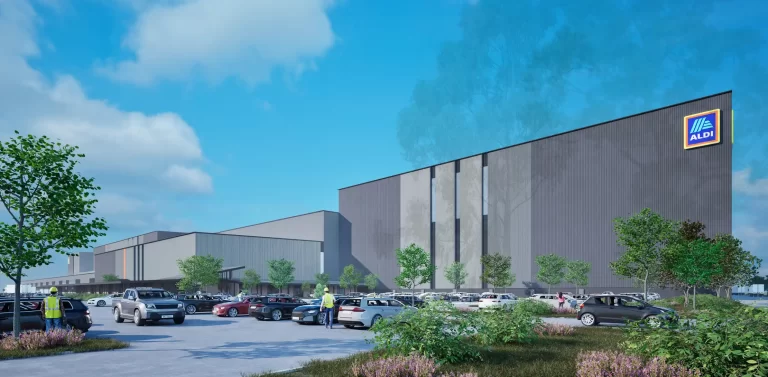The NSW Department of Planning, Housing and Infrastructure has approved Central Park in Bradfield City Centre under State Significant Development (SSD) Application SSD-65490715. The Western Parkland City Authority (WPCA) will oversee the project, which will create a major public space in Sydney’s newest city. This development strengthens Bradfield’s role as a key hub for innovation, business, and community living, while reinforcing the area’s commitment to sustainable and culturally integrated urban design.
A New Public Space for Bradfield
Located at 215 Badgerys Creek Road, Bradfield, Central Park will span 2.1 hectares, offering green, accessible spaces for recreation, events, and social gatherings. The park’s design aligns with the Western Sydney Aerotropolis Plan and the Greater Sydney Region Plan, both of which prioritise urban cooling, pedestrian-friendly environments, and ecological sustainability.
ASPECT Studios won the Architectural Design Competition, creating a vision that balances urban functionality, cultural storytelling, and environmental resilience. At the heart of the design is the Interwoven Heart, a central gathering space inspired by Dharug weaving traditions. This cultural element reflects First Nations heritage and place-making principles, ensuring that Indigenous narratives remain embedded in Bradfield’s identity. The Sky Ring, a circular canopy, will provide shaded pedestrian space. The Gathering Green, a large turfed area, will host community events and informal gatherings. The City Walk West and Green Loop will improve connectivity, linking the park with the wider Bradfield City Centre precinct and nearby public transport infrastructure.
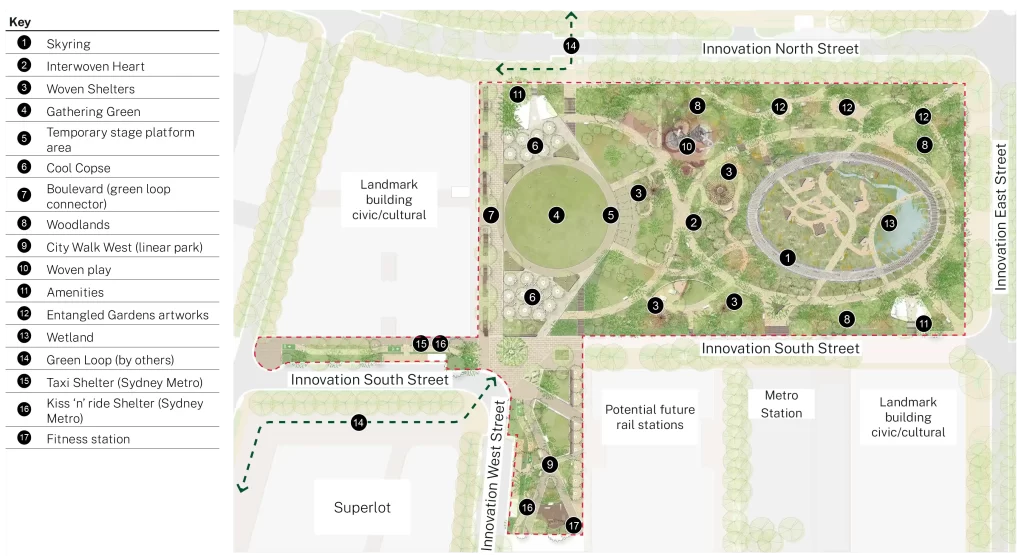
Illustrative masterplan by Aspect Studios
Approval and Design Refinements
The approval process involved an in-depth assessment of the park’s strategic alignment, environmental impact, and community benefits. During the public exhibition period, 17 submissions were received, with 14 from government agencies and three from members of the public. Although no objections were raised, several submissions suggested refinements in design, accessibility, and infrastructure integration.
In response, planners made several improvements. The main pedestrian path, which connects Bradfield Metro Station to the Bus Interchange, widened from three metres to 3.9 metres to accommodate increased foot traffic. This adjustment exceeded Austroads guidelines, ensuring future pedestrian demand is met. The Sky Ring’s internal pathway also increased from 1.5 to two metres, providing better maintenance access.
Concerns about shading and solar exposure led to tree planting adjustments and the addition of moveable seating, allowing visitors to adapt to seasonal conditions. Planners also addressed stormwater management by introducing an interim wetland system. This addition enables on-site stormwater retention until the city-wide infrastructure becomes operational.
Public safety improvements featured heavily in design changes. The final layout includes enhanced lighting, improved sightlines, and passive surveillance measures, reinforcing Crime Prevention Through Environmental Design (CPTED) principles. The Sheridan Consultant Group played a key role in ensuring that the space remains both welcoming and secure.
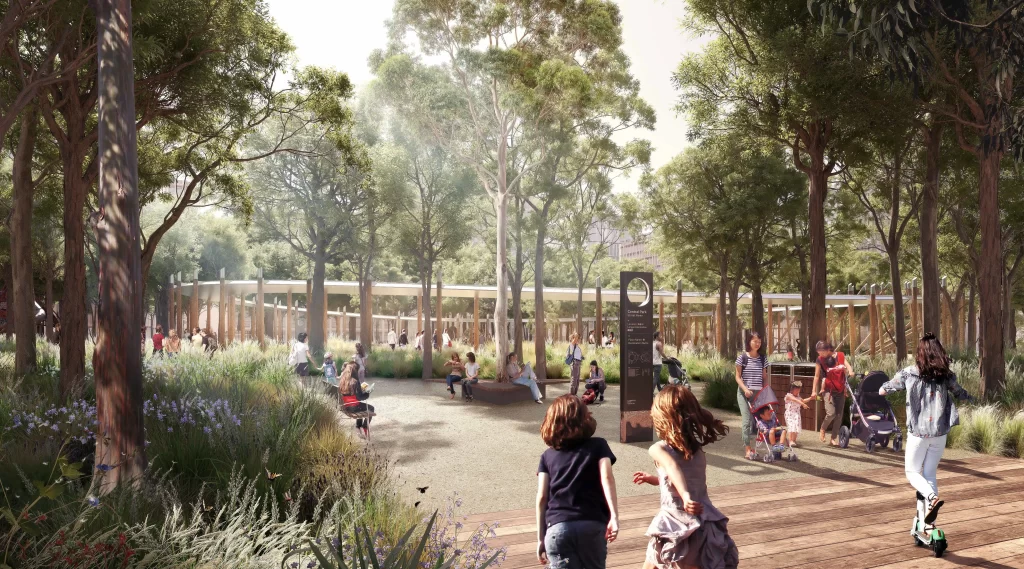
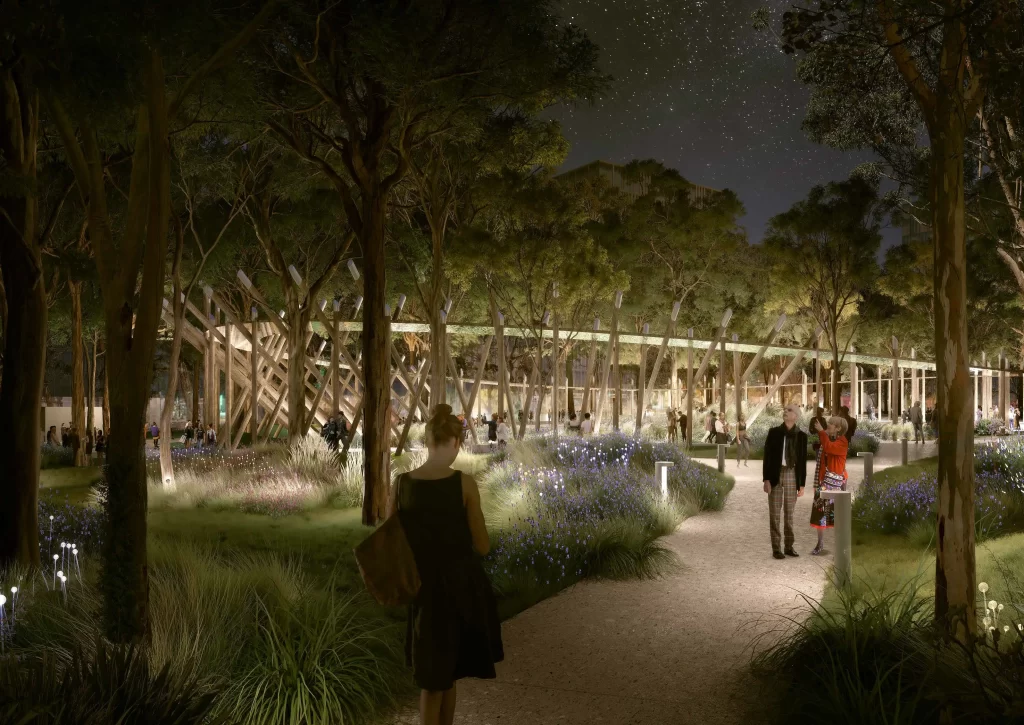
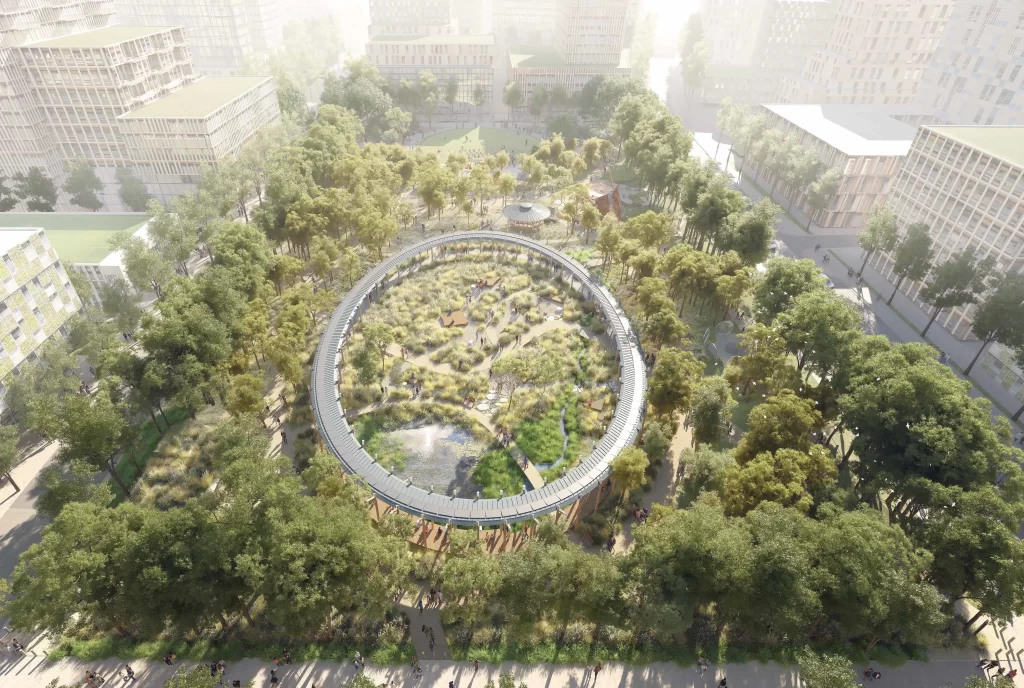
Artist impressions by Doug and Wolf
Construction Timeline and Future Integration
The park’s development will occur in three stages, ensuring alignment with the wider Bradfield City Centre infrastructure rollout.
The first stage will complete the western section, providing early pedestrian access before Bradfield Metro Station opens. The second stage will finalise the eastern portion, incorporating landscape features and public gathering spaces. The final stage will integrate the Interface Zone, enhancing connectivity with adjoining roads and public transport infrastructure.
To coordinate with transport projects, some sections of the Interface Zone shifted from Stage 1 to Stage 3. Additionally, extended construction hours have been approved, ensuring that Central Park is fully operational when Bradfield Metro launches.
Project Team
- Developer: Western Parkland City Authority (WPCA)
- Urban Planner & EIS Preparation: Ethos Urban
- Landscape Architect: ASPECT Studios
- Architects: Collins and Turner
- Visualisations: Doug and Wolf
- Sustainability Consultant: Atelier Ten
- Crime Prevention & CPTED Consultant: Sheridan Consultant Group
- Transport & Accessibility Consultant: JMT Consulting
- Geotechnical & Stormwater Engineering: AT&L, Douglas Partners
- Heritage & Cultural Consultant: Extent (in consultation with Dharug Traditional Custodians)
A Defining Public Space for Bradfield
With approval secured, Central Park will soon become the centrepiece of Bradfield City Centre. Its focus on sustainability, cultural storytelling, and accessibility positions it as a defining urban space. As one of the first major public spaces in Bradfield, it will play a key role in shaping the character and liveability of Sydney’s newest city.
For project updates and official documents, search SSD-65490715 on the NSW Department of Planning, Housing and Infrastructure website.
