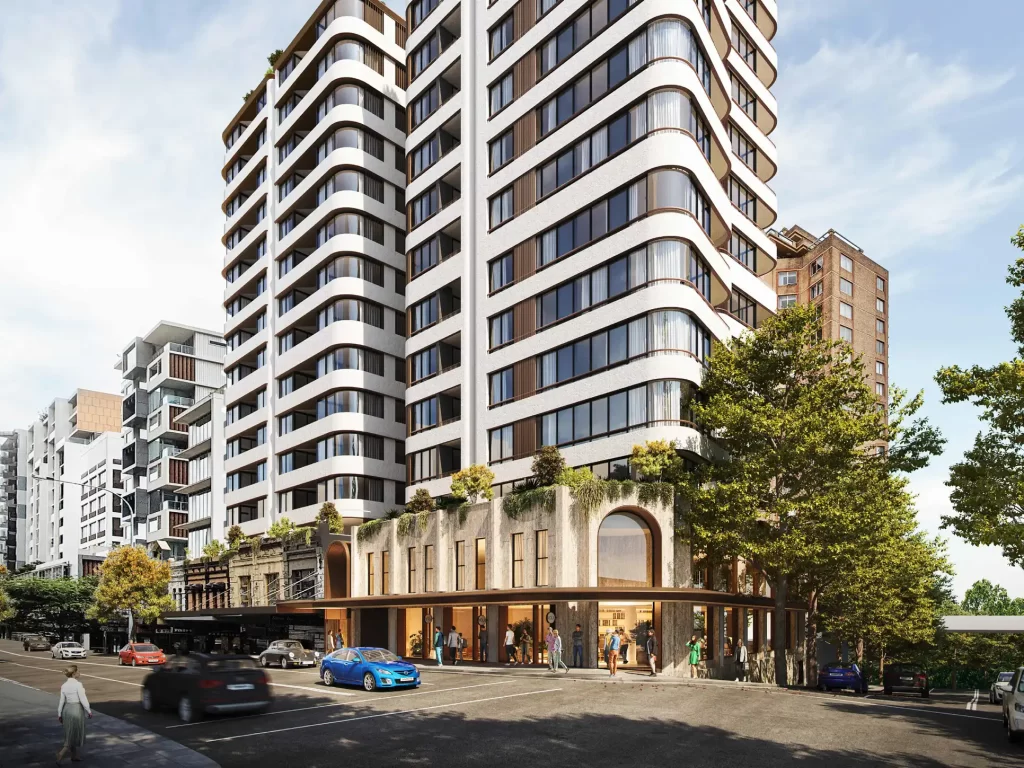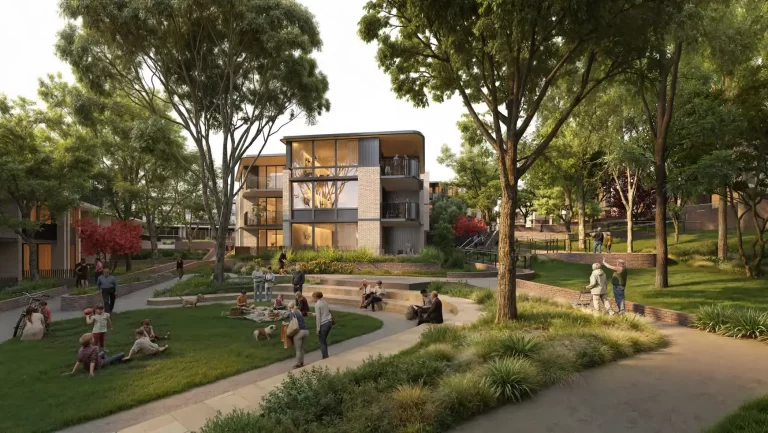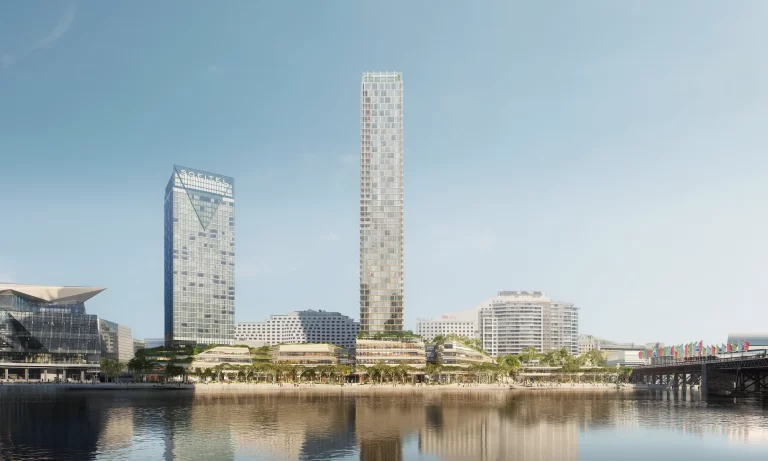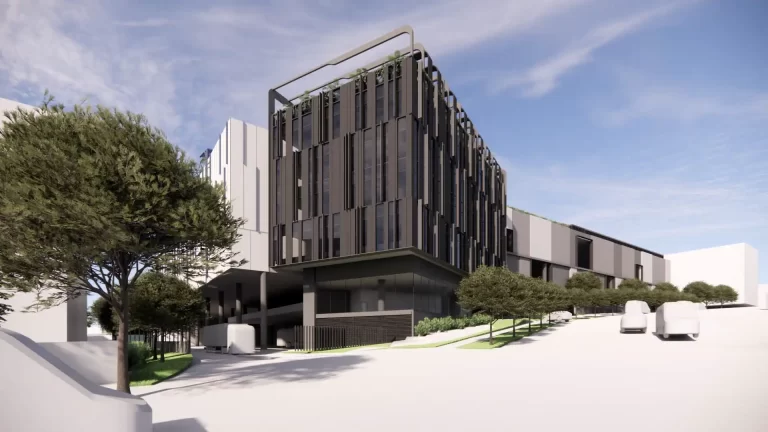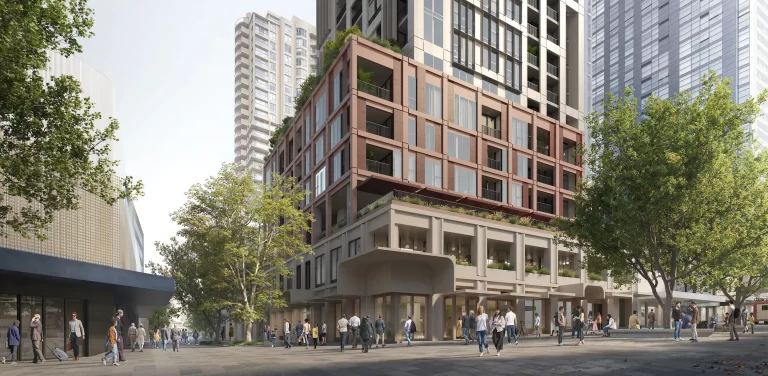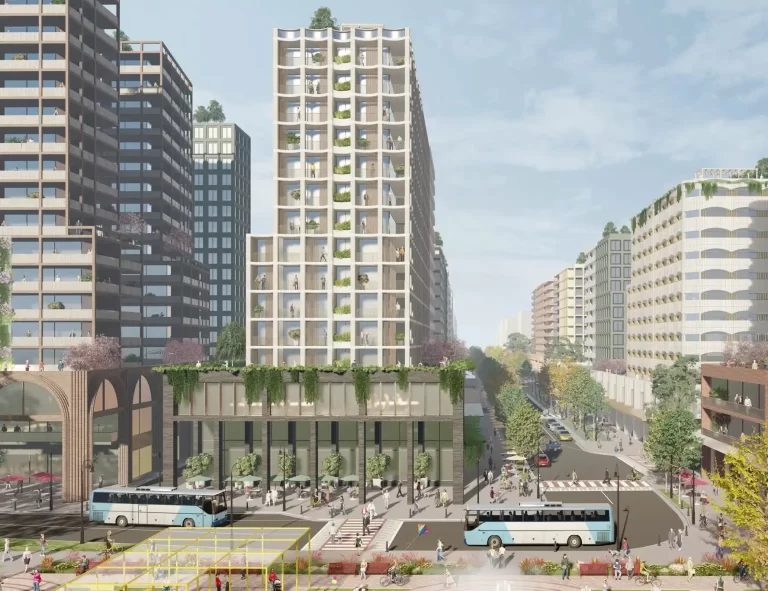A State Significant Development Application (SSD-71481718) for a mixed-use residential development with integrated affordable housing at 362–374 and 376–384 Oxford Street, Bondi Junction is now on public exhibition. The exhibition period runs from 26 March to 22 April 2025.
The application seeks approval for additional residential levels, internal modifications, and affordable housing within a development that has already commenced construction. The estimated development cost is $120.8 million (excluding GST). Because the proposal exceeds the capital investment threshold and includes affordable housing above 10% of residential floor space, it qualifies as State Significant Development under the Planning Systems SEPP.
Site Context and Existing Conditions
The 1,553.8 square metre site is located in the Bondi Junction Town Centre, within the Waverley Local Government Area. It is bordered by Oxford Street to the south, Newland Street to the east, and Rowe Lane to the north. The site lies approximately 200 metres from Bondi Junction Station and the Bus Interchange, providing strong access to public transport.
The site includes two parcels. The western parcel, located at 362–374 Oxford Street, retains the heritage façade of the former Imperial Building. The eastern parcel, at 376–384 Oxford Street, previously contained commercial buildings. These have been demolished under earlier consent.
Currently, the site is cleared and excavation is underway. Construction has begun on the lower levels of the approved scheme.
Background and Planning Process
Two previous development consents apply to the site. In 2016, DA-89/2016 approved a 14–15 storey shop top housing development on the western parcel. Then, in 2022, DA-157/2022 approved a 13–14 storey development on the eastern parcel and modified the earlier consent to create a unified scheme.
Waverley Council initially refused DA-157/2022 due to concerns related to height, floor space, design impacts, and local planning compliance. However, the Land and Environment Court approved the application following an appeal by the proponent.
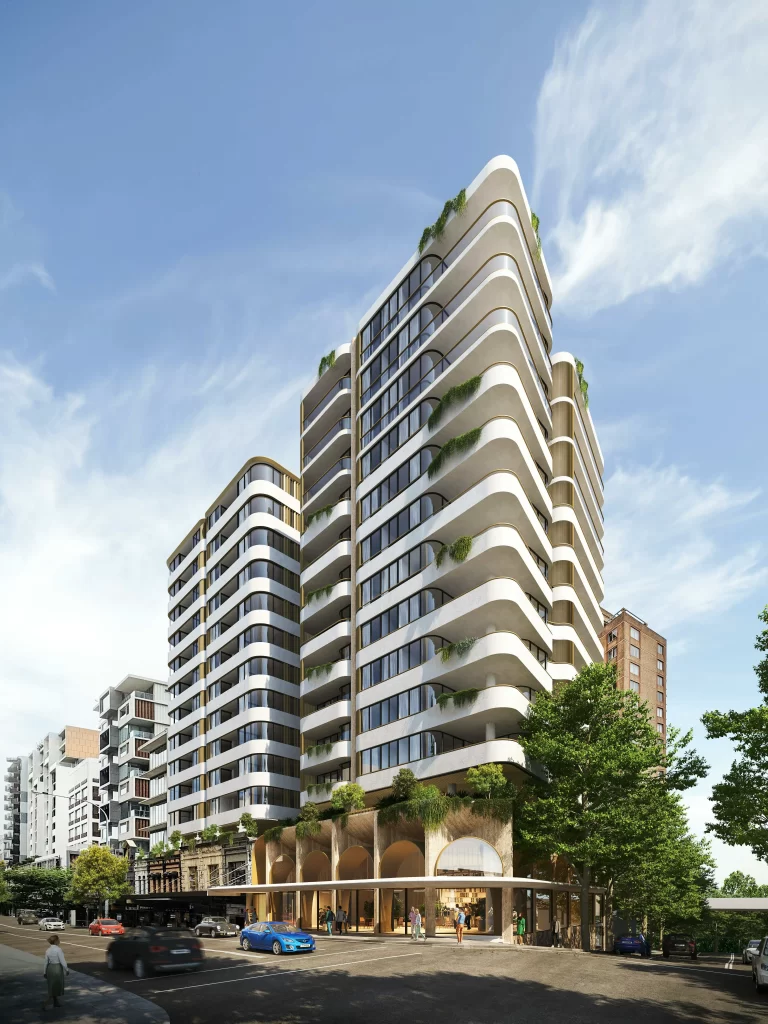
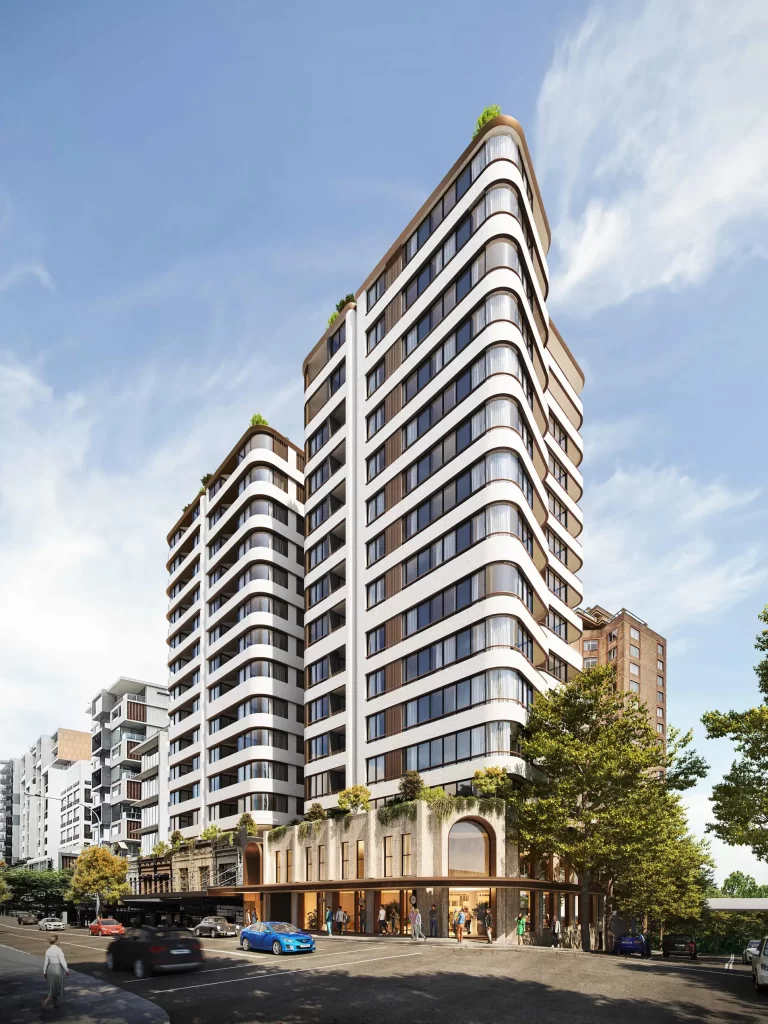
Artist impressions comparing the previously approved developments (DA-89/2016 and DA-157/2022, left) with the current SSD proposal (right). Rendered by SJB Architects.
Construction is continuing under the existing consents, with work up to Level 8 in progress. Meanwhile, this State Significant Development application seeks approval to complete Levels 8 to 15, finalise the internal fit-out, and deliver affordable housing across Levels 3 to 5.
The application also seeks a 30% uplift in gross floor area and building height under the Housing SEPP. This provision permits additional density in return for delivering long-term affordable housing.
The site is zoned MU1 Mixed Use under the Waverley Local Environmental Plan 2012. Residential, commercial, and retail uses are all permissible with consent within this zone.
Development Components
The development includes a 15–16 storey mixed-use building with a total of 118 apartments. These include one-bedroom, one-bedroom plus study, two-bedroom, and three-bedroom layouts. Notably, 23 of these apartments (totalling 1,529 square metres of GFA) will be allocated as affordable housing.
Building A (362–374 Oxford Street) will reach a maximum height of RL 127.90, while Building B (376–384 Oxford Street) will extend to RL 125.76. This equates to a maximum of 16 storeys, which represents a height increase over the previously approved 13–15 storey development.
In addition to residential uses, the proposal includes 737 square metres of retail space and 851 square metres of commercial space. Furthermore, the design incorporates 433 square metres of communal open space, including rooftop landscaped areas.
Six basement levels will accommodate 124 car parking spaces, 132 bicycle spaces, and 37 motorbike spaces. Access to the basement levels is proposed via Rowe Lane, located on the site’s northern boundary.
Project Team and Consultants
- Developer: Cassa Blanka Pty Ltd
- Urban Planner: Urbis
- Architect: SJB Architects
- Cost Consultant: Berco Consulting
- Landscape Architect: Aspect Studios
- ESD Consultant: Cundall
- Traffic Consultant: Transport and Urban Planning
- Wind Consultant: Windtech
- Social Impact: Urbis
- Heritage Consultant: Weir Phillips Heritage
- Accessibility Consultant: Morris Goding
- Waste Management Consultant: TTM Group
- Arboricultural Consultant: All About Trees
Accessing More Information
The application is on exhibition from 26 March to 22 April 2025. To view the full proposal or make a submission, search application number SSD-71481718 at:
