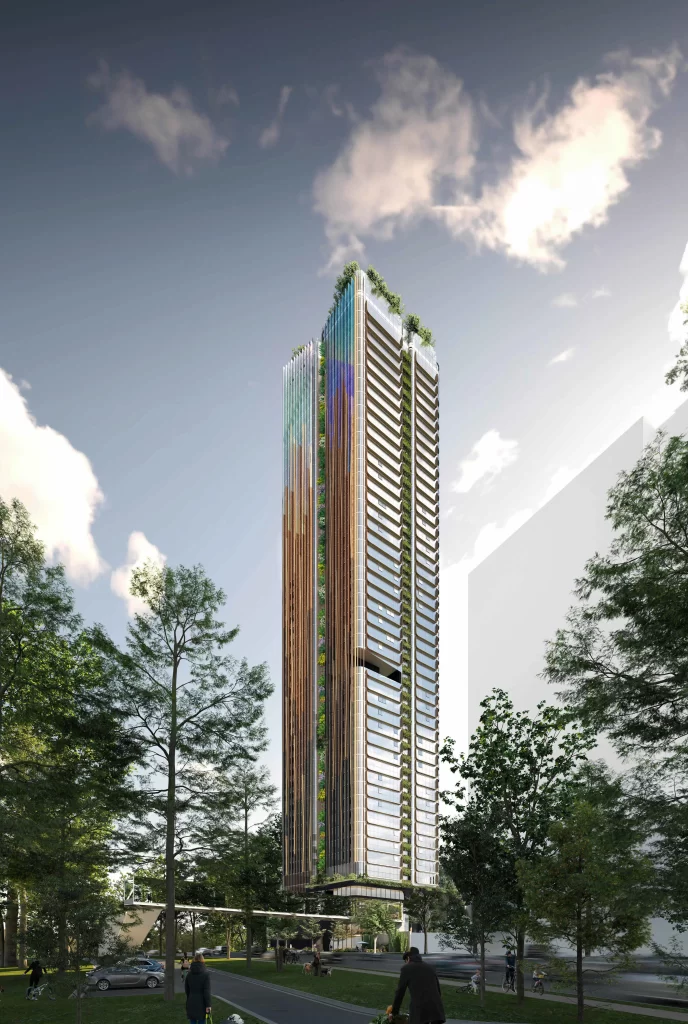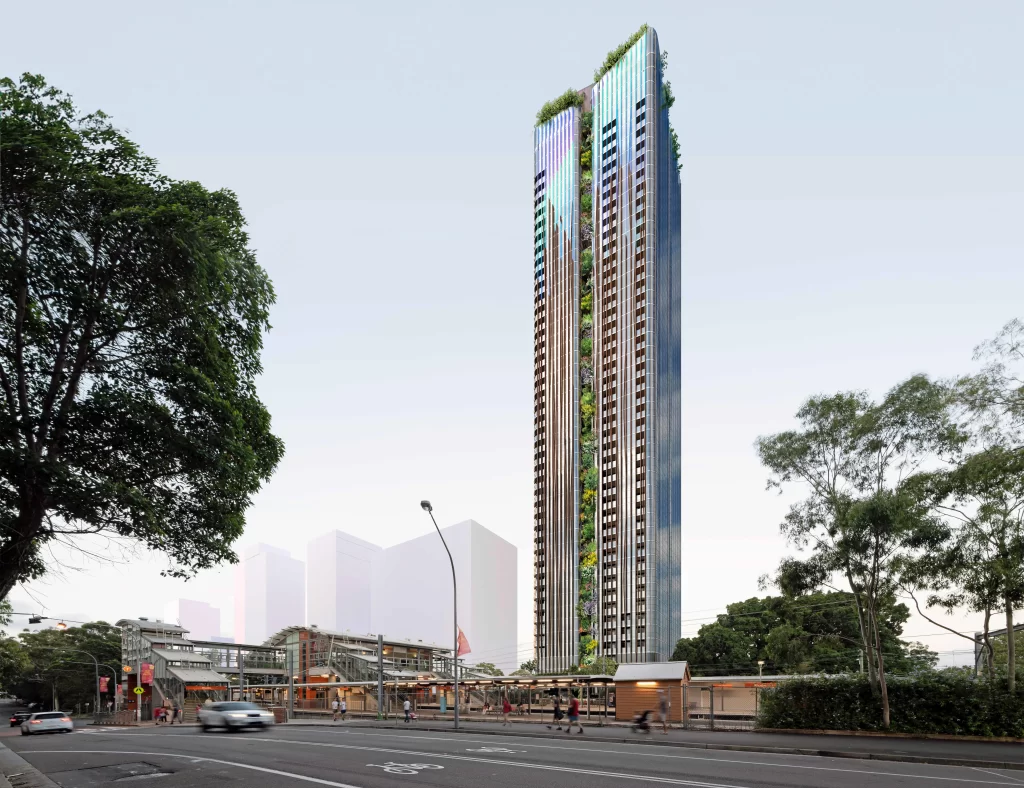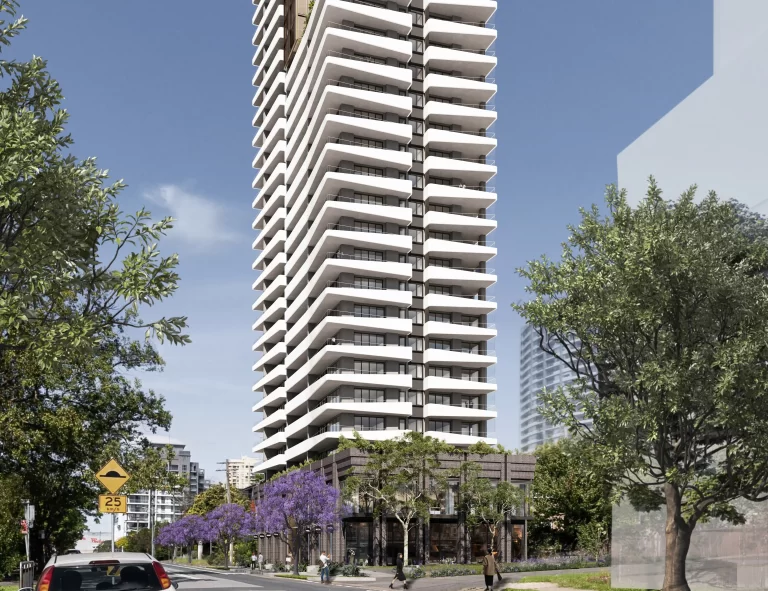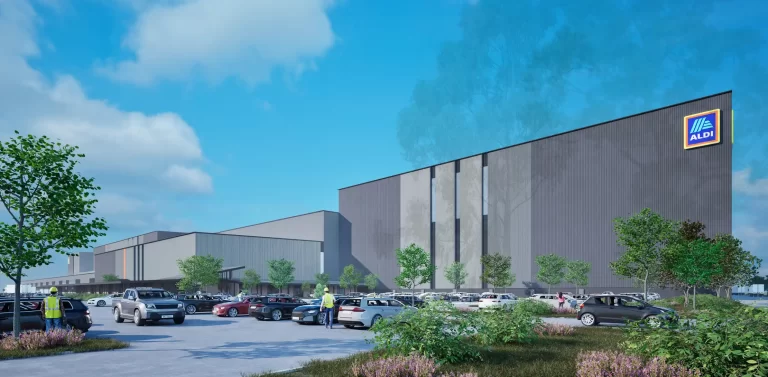A 48-storey tower will rise in the heart of Rhodes after receiving planning approval for a $268 million mixed-use development. The project includes more than 300 apartments—55 of which will be offered as affordable housing—and sits next to Rhodes train station. The NSW Department of Planning, Housing and Infrastructure approved the application on 21 March 2025.
BBG Management Pty Ltd (Billbergia) submitted the proposal through the State Significant Development (SSD) pathway. The tower will occupy a 1,537-square-metre site at 9 Blaxland Road and 424 Concord Road.
This location falls within the Station Gateway East precinct, a key area identified for high-density growth under the Rhodes Place Strategy 2021. The project aligns with state and local strategies aimed at delivering more housing near transport and jobs.
Affordable Housing and Mixed-Use Design
The development will deliver 311 residential apartments. Among them, 55 will be retained as affordable housing for at least 15 years. A registered community housing provider will manage these units. The affordable dwellings will sit on lower levels, while market-rate apartments will be located above.
In addition, the project includes 1,334 square metres of retail and commercial space. These uses will activate the street frontages along Blaxland Road and the future Station Bridge Plaza, improving connectivity and street-level amenity.
The design incorporates 12 basement levels with 252 car spaces, 732 bicycle bays, storage, and end-of-trip facilities. Vehicle access will be from Blaxland Road. Landscaped communal areas will be located on levels 20–21 and the rooftop, enhancing on-site amenity for residents.
Site History and Planning Pathway
The site currently contains a four-storey commercial building and a single-storey retail property. It sits directly next to Rhodes Station, between Blaxland Road and Concord Road.
In 2023, a design competition selected Group GSA’s scheme as the winning entry. The original proposal, which featured 242 apartments across 37 storeys, gained approval from the Sydney Eastern City Planning Panel.
After the NSW Government introduced a bonus scheme for developments including affordable housing, Billbergia submitted a revised proposal. The new design retained the core architectural concept but increased the height and floor space under the State Environmental Planning Policy (Housing) 2021.
To exceed local height controls, the applicant relied on a Clause 4.6 variation under the Canada Bay Local Environmental Plan. The Department accepted this request, noting the building’s strategic location, high-quality design, and alignment with broader planning objectives.
Community Engagement and Design Updates
The Department placed the revised proposal on public exhibition from 7 August to 3 September 2024. It received ten submissions, including an objection from the City of Canada Bay Council. Public concerns focused on building height, overshadowing, view impacts, plaza integration, and waste handling.
Billbergia responded by submitting a Submissions Report in November 2024. The updated plans included increased setbacks, improved waste storage, enhanced bicycle facilities, and larger communal spaces. The design also introduced more glazing and entry points to activate the building’s northern frontage.
Following these changes, the Council withdrew its objection. The Department found that the revised scheme addressed community feedback and avoided significant environmental or amenity impacts.

Artist impression by Group GSA
Why the Department Approved the Project
The Department supported the proposal for several key reasons. It delivers high-density housing, including affordable dwellings, in a well-connected location. The site sits close to public transport, jobs, open space, and retail services.
In addition, the proposal aligns with multiple planning policies, including the Greater Sydney Region Plan, the Eastern City District Plan, and the City of Canada Bay Local Strategic Planning Statement.
The Department concluded that the increased height and density were justified. It found that the design complemented the local context and achieved the tall, slender form envisioned for the site under the Rhodes Place Strategy 2021. The assessment also confirmed that view loss and overshadowing impacts were minimal or manageable.
To ensure quality outcomes, the Department applied conditions requiring design integrity throughout construction. It also required a waterproofed basement to address potential groundwater issues.
Economic Impact and Strategic Location
The project is expected to support 734 construction jobs and 76 ongoing roles. This investment will boost the local economy during and after the build. With a capital investment of more than $268 million, the proposal easily meets the threshold for State Significant Development.
Because the site is located next to Rhodes Station, the development supports a shift towards public transport and reduced car use. The approved parking rate reflects the site’s accessibility and urban context.
Project Team
The project team includes:
- BBG Management Pty Ltd (Billbergia) – Developer
- Group GSA – Architect
- Urbis – Planning Consultant
- Altus Group – Quantity Surveyor
- Stantec – Traffic Consultant
- Elephants Foot – Waste Consultant
- Douglas Partners – Geotechnical and Groundwater Consultant
- RWDI – Wind and Ventilation Consultant
- Schindler – Lift Systems Consultant
- Accessible Building Solutions – Accessibility Consultant
- Oculus – Landscape Architect
For more information, search the application number SSD-67424709 on the NSW Planning Portal.







