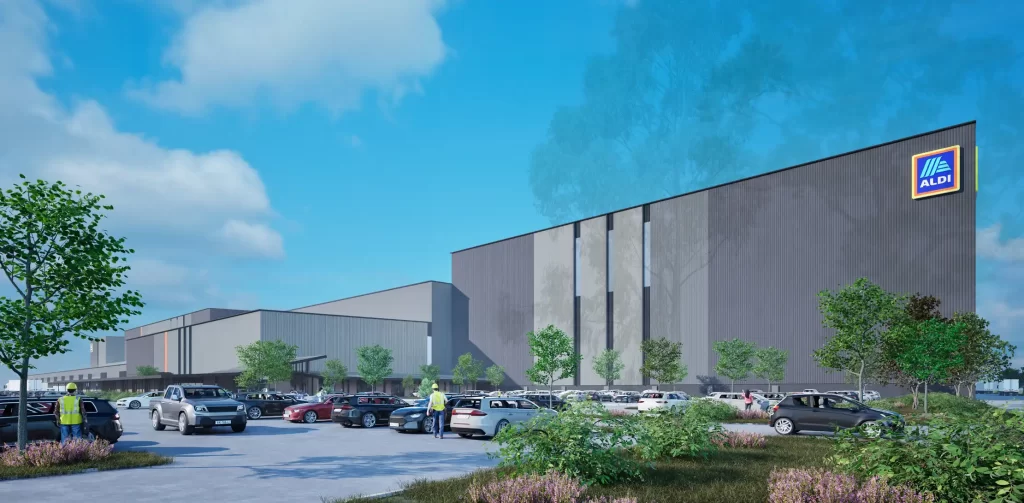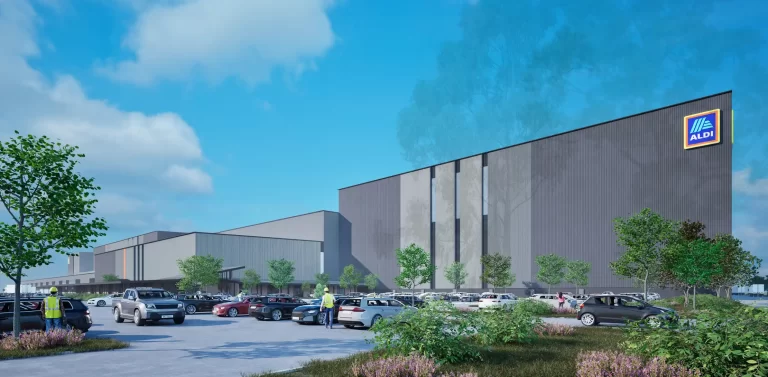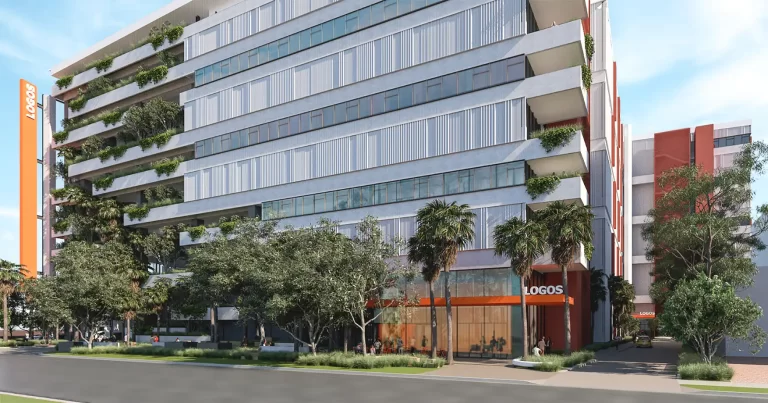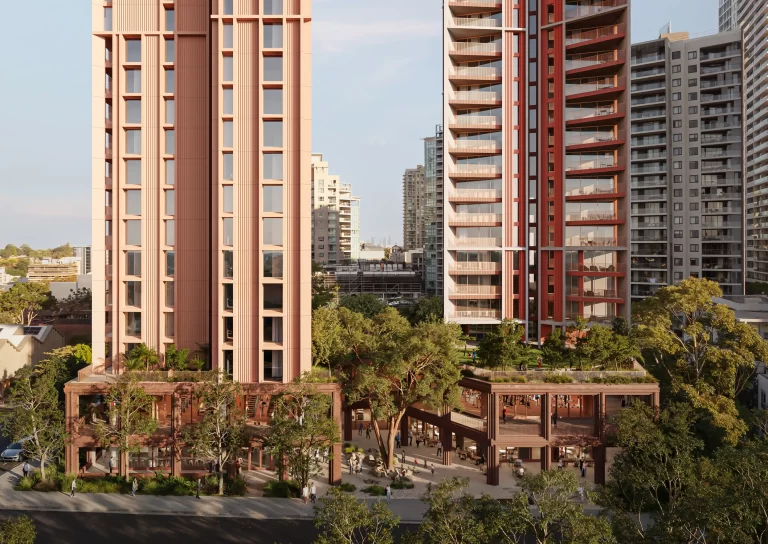ALDI Foods Pty Ltd has lodged a $1.15 billion State Significant Development Application (SSDA) for a landmark automated distribution centre in Bradfield, Western Sydney. The proposed ALDI Bradfield distribution centre at 475 Badgerys Creek Road signals a new chapter for ALDI’s supply chain infrastructure in New South Wales. Strategically located within the Western Sydney Aerotropolis, the project combines scale, innovation, and sustainability. It aims to deliver thousands of jobs and reshape the state’s freight and logistics network.
Proposal Overview
ALDI plans to develop a 106,706 square metre automated warehouse facility that will operate 24 hours a day, seven days a week. The warehouse is designed to be one of the most technologically advanced logistics hubs in Australia.
The facility will feature a high-bay warehouse, ancillary offices, 119 truck loading docks, and infrastructure for refuelling and washing vehicles. It will include dedicated truck and car access points and provide 408 on-site parking spaces for staff. Landscaping will account for 15% of the site, with 33,336 square metres of deep soil planting.
Its tallest sections will rise to 42 metres, allowing highly efficient vertical storage. The floor space ratio is 0.48:1, balancing usable area with operational flexibility.
The facility will support around 3,728 construction jobs and create 585 permanent roles.
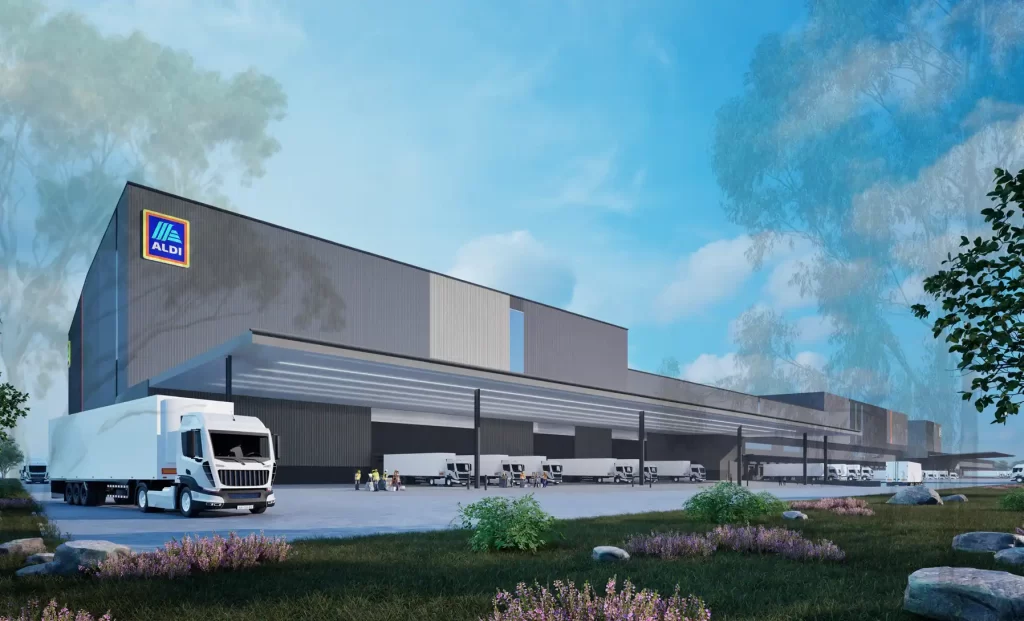
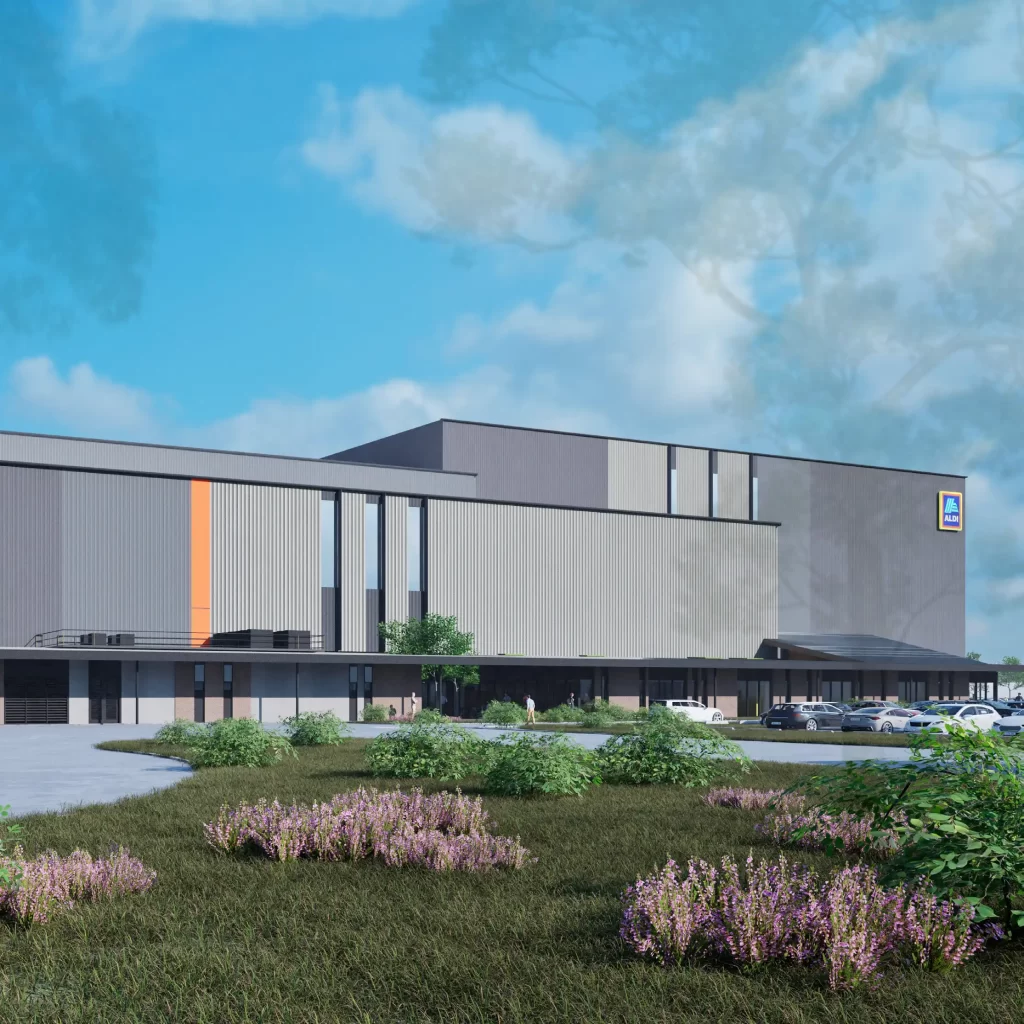
Artist impression by SBA Architects
Site Context and Strategic Location
The undeveloped site, formerly used for poultry farming, is part of the Ingham Property Group (IPG) estate in Bradfield. It sits within the Western Sydney Aerotropolis Enterprise Zone. The site benefits from proximity to the upcoming Western Sydney International Airport, the M12 Motorway, and the North-South Metro line.
The broader redevelopment is guided by the IPG Master Plan—a detailed framework created with the NSW Government and Liverpool City Council. This plan outlines infrastructure staging, land use, and development controls for the area. It also enables alternative pathways for project approval under the Aerotropolis planning system. A multi-agency review has assessed the plan, which was awaiting final approval when this proposal was lodged.
Relocation and Master Plan Alignment
ALDI is relocating from its current Minchinbury distribution centre, which has reached capacity. The Bradfield ADC will consolidate operations into a new, purpose-built facility that supports future store expansion.
This project aligns with the IPG Master Plan, which outlines new roads, utility upgrades, and a staged approach to industrial development. As the first proposal within this framework, the ADC plays a key role in delivering early infrastructure.
Design
SBA Architects designed the facility to combine industrial form with operational efficiency. A peer review confirmed it aligns with the IPG Design Quality Strategy.
The structure will reach up to 42 metres in height, with durable finishes suitable for its context. Its layout supports warehouse operations while incorporating natural light, ventilation, and landscaped communal spaces.
Sustainability is a central focus. The building will include rainwater harvesting, rooftop solar readiness, and energy-efficient systems. It is targeting 5-star NABERS ratings for water and energy use. By 2035, ALDI intends to operate the facility without on-site fossil fuel use.
What Makes This Project Noteworthy
The ALDI warehouse in Bradfield is a flagship development in the Western Sydney Aerotropolis.
This is more than a warehouse—it is a next-generation logistics hub designed to change how goods move across NSW.
The $1.15 billion investment ranks among the largest private projects in the Aerotropolis to date. Its strategic location links directly to future airport and freight infrastructure, placing ALDI at the centre of NSW’s supply chain.
Around 80% of operations will be automated. This marks a major shift in how ALDI handles inventory, packing, and distribution. It also drives long-term job creation, with thousands of roles expected during construction and hundreds ongoing.
Environmentally, the development sets a strong example. It features renewable energy systems, water reuse, and a commitment to net zero operations by 2035.
As the first project under the IPG Master Plan, the ADC will set the tone for future industrial development in the region.
Project Team
- Developer: ALDI Foods Pty Ltd
- Architect: SBA Architects
- Planning Consultant: Urbis
- Civil Engineer: AT&L
- Sustainability Consultant: Northrop Consulting Engineers
- Quantity Surveyor: Rider Levett Bucknall
- Landscape Architect: Site Image
- Traffic Consultant: Colston Budd Rogers & Kafes
- Noise and Vibration: Acoustic Logic
- Air Quality: Air Noise Environment
For more information, search the application number SSD-76913969 on the Department of Planning, Housing and Infrastructure’s website.
