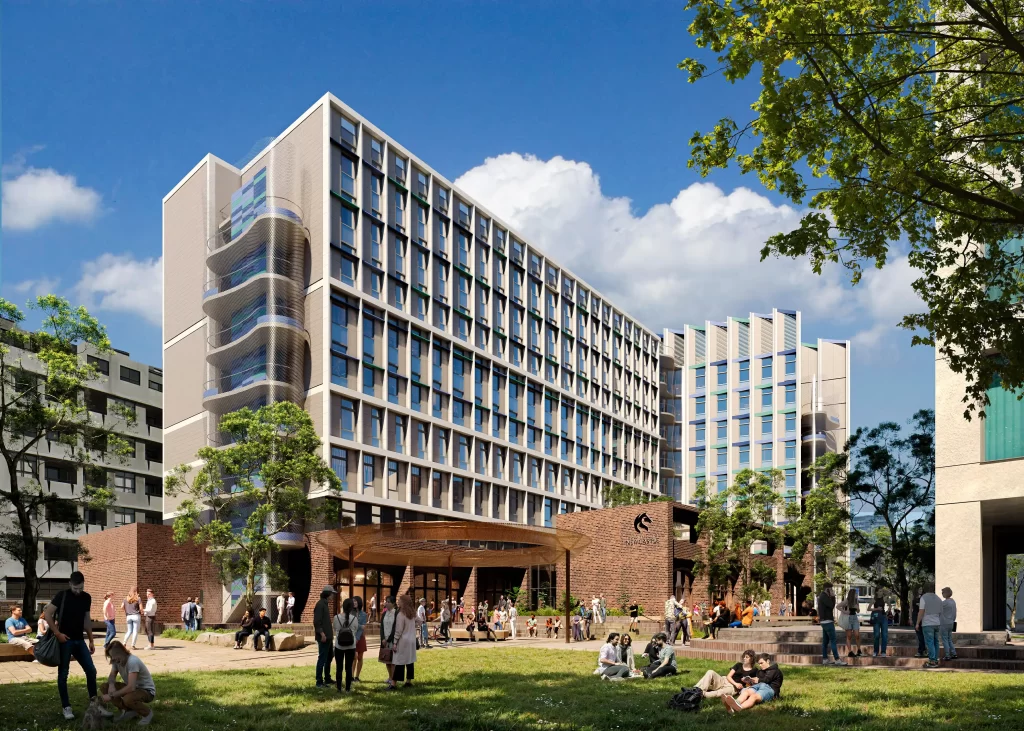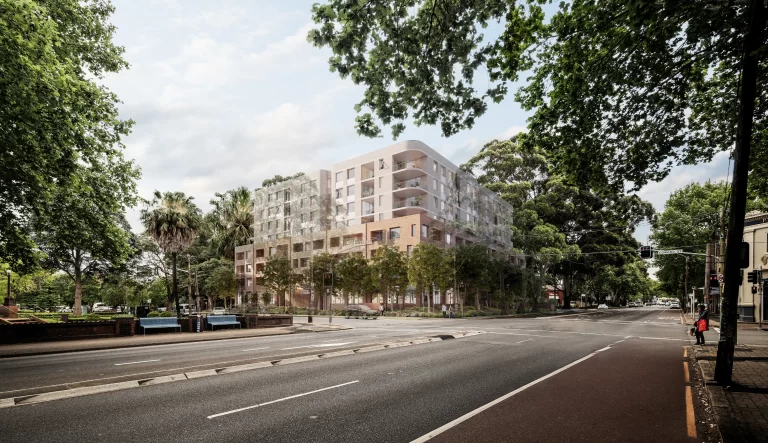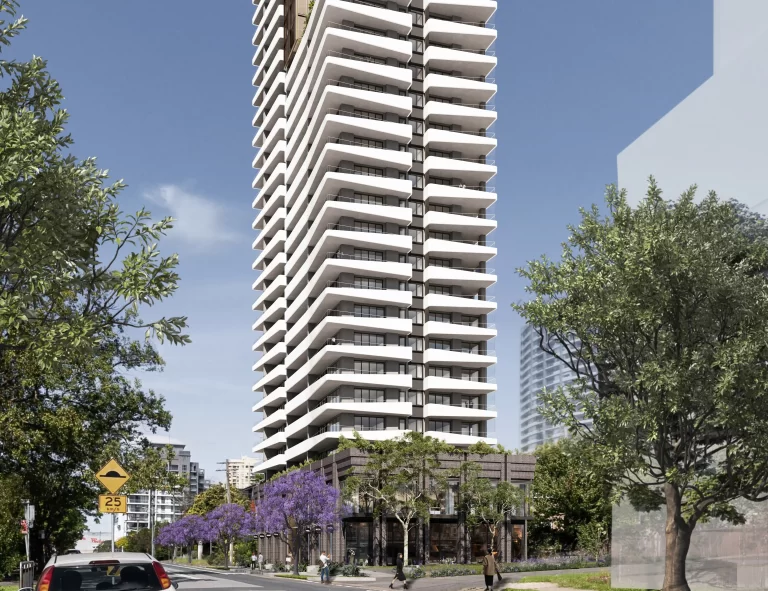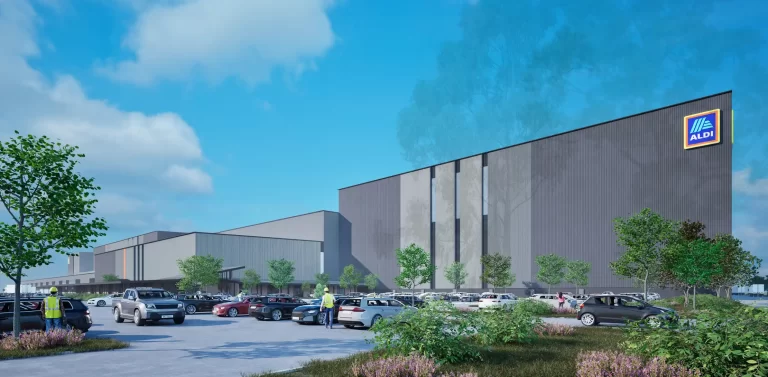The Department of Planning, Housing and Infrastructure (DPHI) has approved a major student housing project at 20 Civic Lane, Newcastle. The $100 million development will deliver 445 beds across a nine-storey building, with ground-floor retail and vibrant communal spaces. This State Significant Development (SSD-61618229) marks the latest stage in the University of Newcastle’s vision for an expanded inner-city campus. Keywords: student accommodation Newcastle, University of Newcastle housing, Newcastle CBD development.
Proposal Overview
Building B, as it’s known in the University’s masterplan, will introduce a total of 205 student accommodation units, comprising a mix of studio apartments and shared clusters. A key feature is the blend of private and communal living, designed to foster social interaction while supporting privacy and amenity. With 130m² of retail space, a rooftop terrace, and street-level landscaping, the project will activate Civic Lane and Worth Place. Keywords: purpose-built student housing, Honeysuckle student living, mixed-use campus development.
Student-focused features include lounges, recreation rooms, communal kitchens, and laundry facilities, along with 82 bicycle parking spaces to support sustainable transport.
Background of the Proposal
The development site is located within the University’s Honeysuckle City Campus and was formerly an at-grade car park. Positioned on the fringe of Newcastle’s CBD, the area is undergoing rapid transformation as part of the Honeysuckle urban renewal precinct—a shift from historic industrial use to contemporary education, residential and mixed-use functions.
This proposal forms Stage 1B of the broader campus masterplan approved under Concept Plan SSD-9262. It builds on the completed Q Building (Stage 1A), continuing the University’s move to embed itself more visibly within the civic heart of Newcastle.
While the Concept Plan originally indicated a capacity of up to 400 beds, this development exceeds that benchmark by 11%. The Department supported this increase, citing removal of bed limits from the Concept Plan and strong evidence of need—more than 900 students were waitlisted for housing in 2024.
The design has undergone substantial refinement through a Design Excellence Strategy, including review by the NSW Government Architect. These processes ensured the development achieves both architectural merit and urban integration. Keywords: student housing demand, design excellence strategy, urban campus planning.
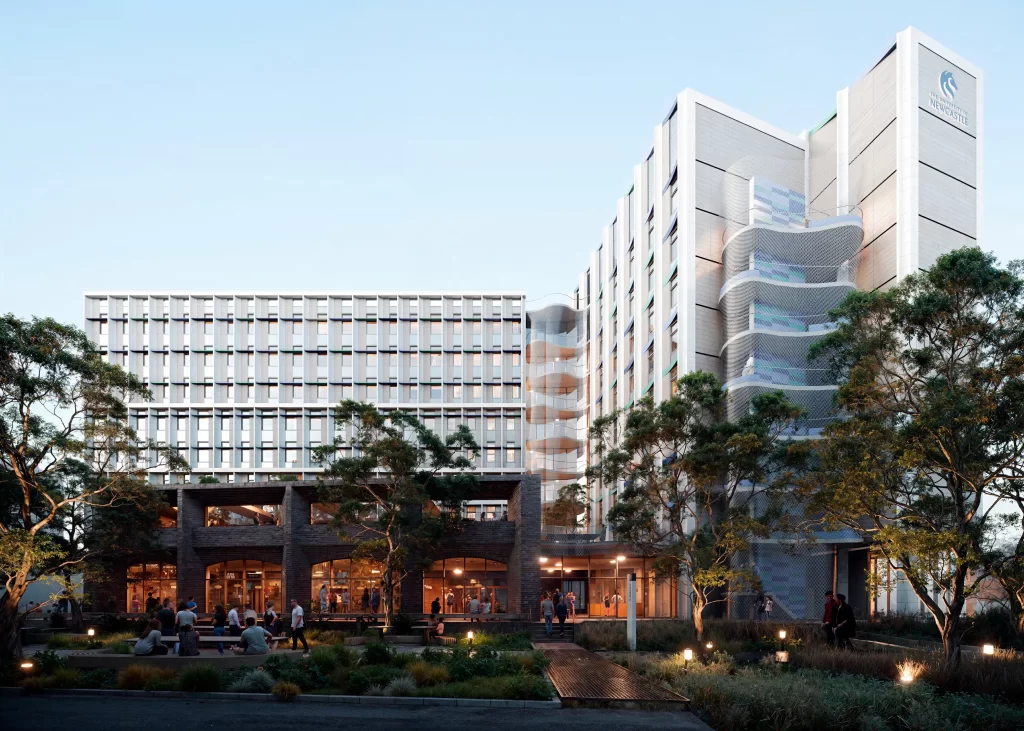
Artist impression by Architectus
Reasons for Approval by DPHI
The Department supported the proposal based on its strategic alignment, design quality, and capacity to meet identified housing needs.
The building supports goals to revitalise the Honeysuckle precinct, expand educational infrastructure, and encourage more students to live close to campus. It also represents an efficient use of a key site within the CBD, providing new retail frontage and a safer, more activated public realm.
Environmental and amenity impacts—such as overshadowing, noise, flooding, and accessibility—were assessed through detailed studies and found to be acceptable. The final design balances scale and human comfort, with ground-level improvements to encourage walkability and passive surveillance.
Approval conditions require strict adherence to the submitted plans, mitigation measures, and ongoing construction management. Keywords: Newcastle planning approval, university infrastructure, student precinct revitalisation.
Design
Architectus has designed a podium-and-tower form that steps in scale and uses material variation to reduce visual bulk. The building’s facade is articulated through window patterns, cladding changes, and recessed balconies, offering both texture and rhythm.
The layout includes micro studios, twin rooms, and shared clusters ranging from 13m² to 90m². Eighteen rooms are purpose-designed for students with varying accessibility needs, supported by ambulant bathrooms and inclusive layouts.
Communal areas include ground-level kitchens, a lounge, and breakout zones on each floor. The rooftop terrace offers shared open space with views across the city.
The project targets a 5 Star Green Star Buildings v1 rating, achieved through energy-efficient systems, solar reflectance strategies, and climate-responsive materials. Keywords: green star buildings, sustainable student housing, climate-responsive architecture.
Project Team
- Developer: University of Newcastle
- Architect: Architectus
- Planning Consultant: Ethos Urban
- Landscape Architect: Arcadia
- Civil Engineer: Taylor Thomas Whitting (TTW)
- Traffic Consultant: SECA Solution
- ESD Consultant: Surface Design
- Accessibility Consultant: MBC Group
- Acoustic Consultant: ACOR
- Contamination Consultant: Tetra Tech Coffey
- Heritage Consultant: Umwelt
- Wind Consultant: Windtech
- Fire Engineering Consultant: NDY
- Flood Consultant: Torrent Consulting
- Waste Consultant: Elephant Foot
- Construction Management: APP
- Social Impact Assessment: Ethos Urban
For more information, search the application number SSD-61618229 on the Department of Planning, Housing and Infrastructure’s website.
