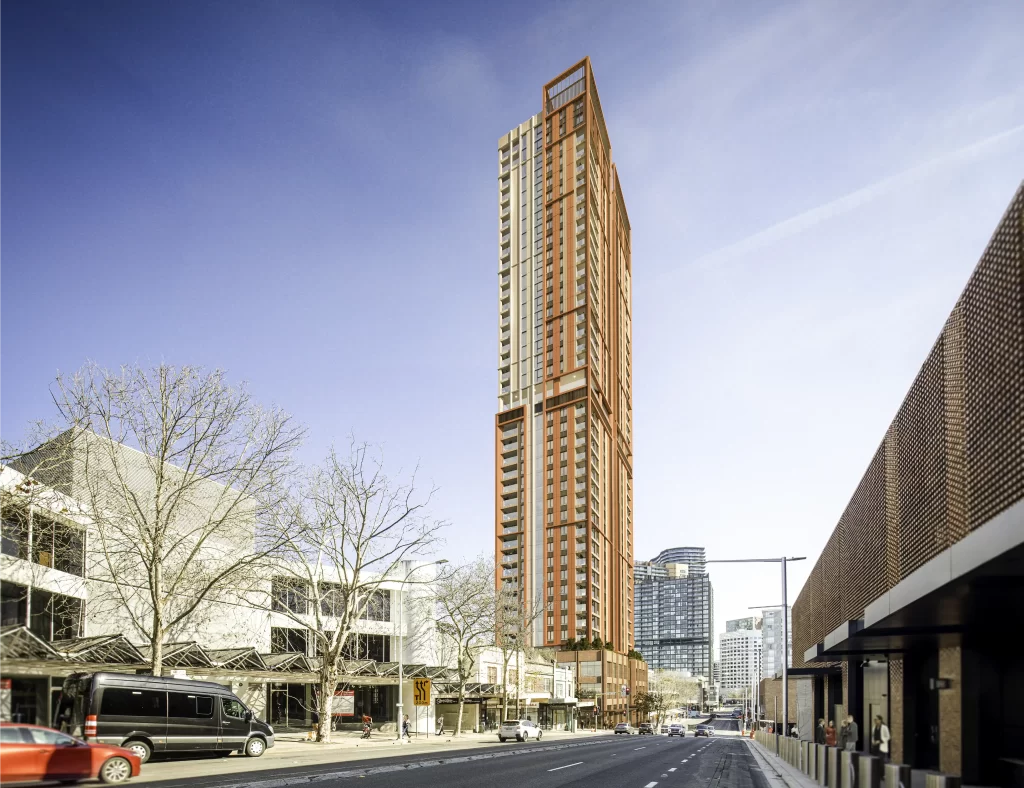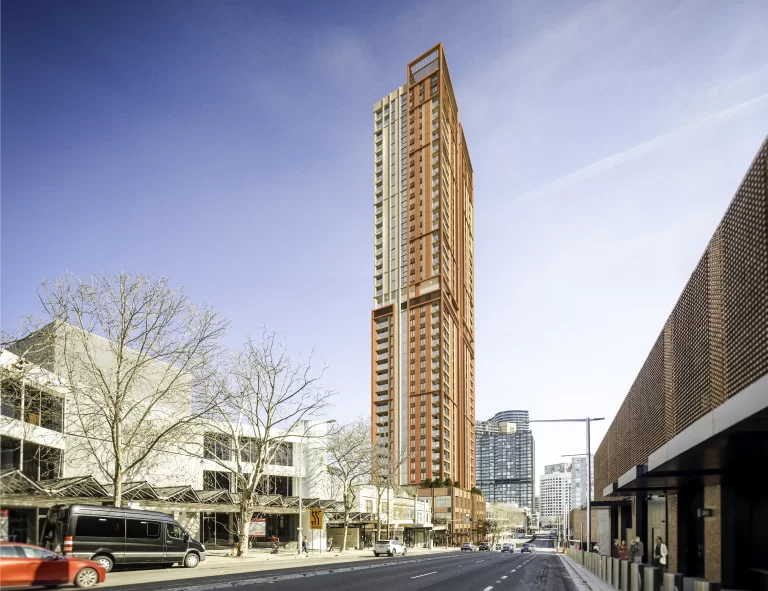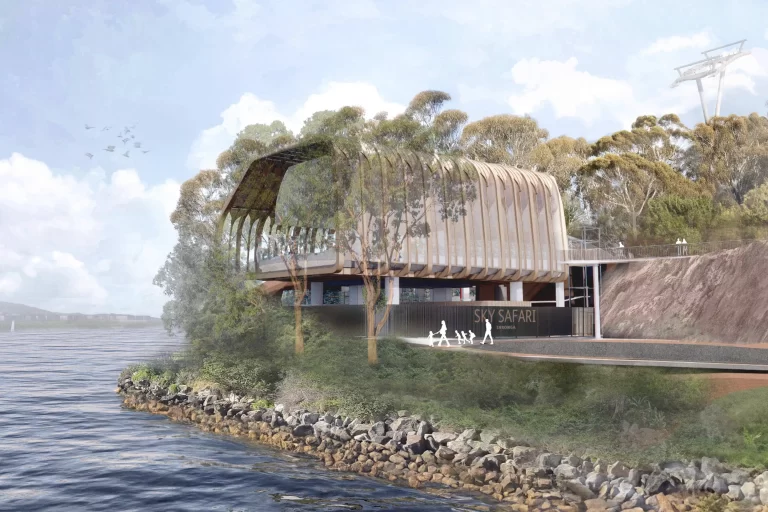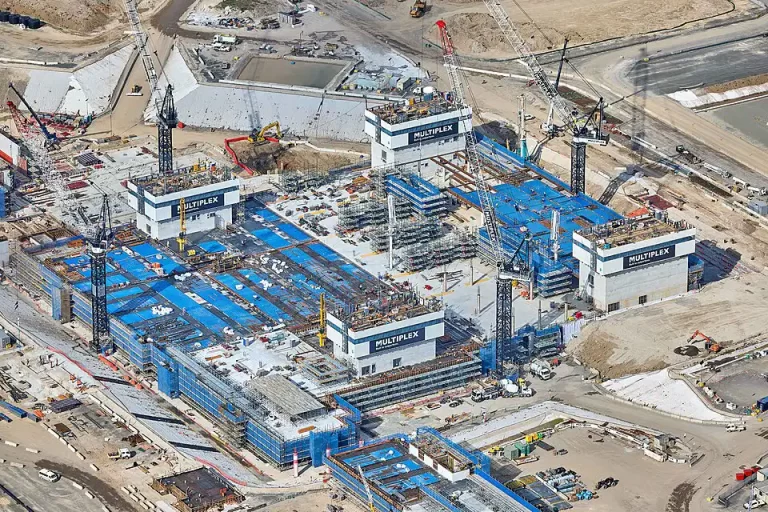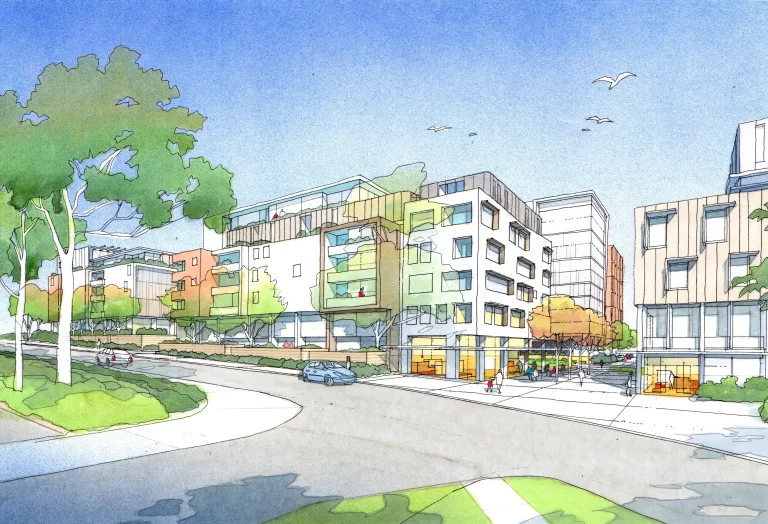A landmark tower could soon reshape a key site along Pacific Highway in Crows Nest. Freecity Crows Nest Development Pty Ltd has submitted a State Significant Development Application (SSDA) for a 40-storey mixed-use building across from the new Crows Nest Metro Station. The $147.49 million project is on exhibition from 21 May to 17 June 2025, giving the public a chance to review and comment on the proposal.
Proposal Overview
Freecity plans to demolish several low-rise commercial buildings at 378–398 Pacific Highway and replace them with a high-density tower that combines housing, retail, and commercial uses. Importantly, the five-storey building at 398 Pacific Highway will remain in place.
The development will deliver 178 new apartments, supported by a three-storey podium for non-residential uses and eight basement levels for car parking and services. It also includes rooftop and mid-level communal spaces, and an affordable housing contribution equal to 10% of the residential gross floor area. Access to the basement levels will be provided via Hume Street. In addition, the project proposes a stratum subdivision to formalise airspace ownership above 398 Pacific Highway.
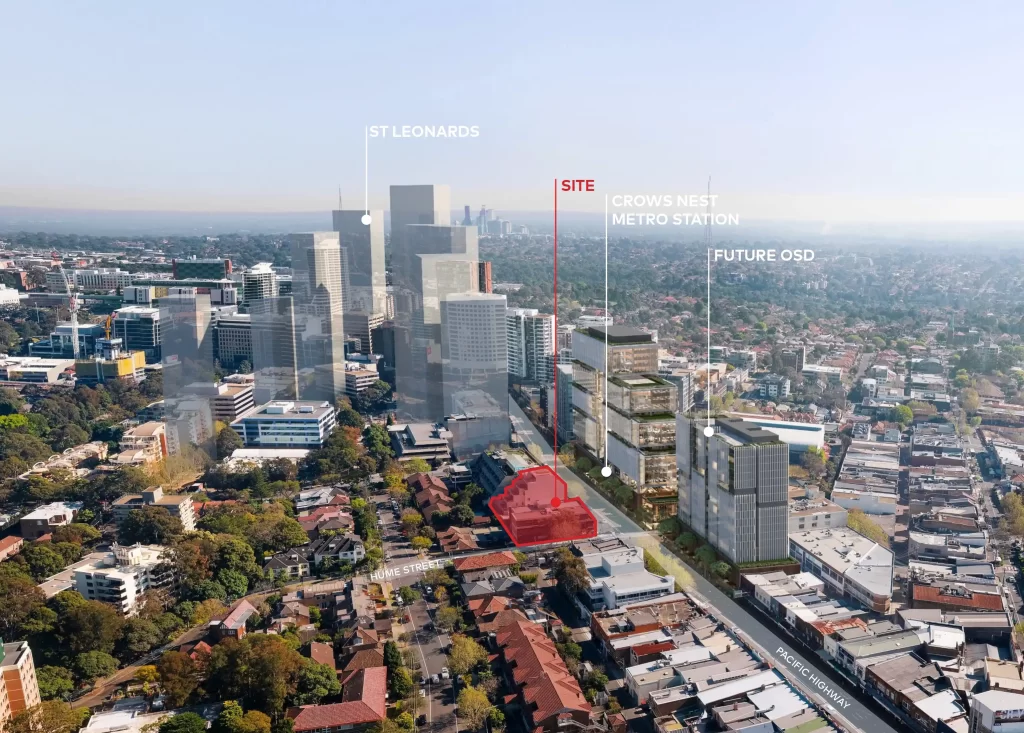
Site identification by COX Architecture
Background of the Proposal
The site spans 1,980 square metres and comprises seven lots in the Crows Nest town centre. It is directly opposite the newly operational Crows Nest Metro Station and is part of the Accelerated Transport Oriented Development (TOD) Precinct. This designation encourages compact, walkable neighbourhoods near key public transport nodes.
In 2024, Freecity submitted a proposal for a 31-storey tower with an affordable housing focus. That application was withdrawn after the NSW Government introduced new planning controls for the precinct. Freecity responded by redesigning the tower to maximise permitted height and density under the updated controls.
The current proposal seeks a building height of 142.2 metres, which exceeds the 135-metre maximum. Therefore, a Clause 4.6 variation request has been submitted. Another variation is proposed for the minimum non-residential floor space requirement.
Strategic Location and Planning Response
As one of the first applications under the new TOD planning framework, this project demonstrates how developers are responding to evolving land use policies. The site’s location opposite the Metro station makes it a prime candidate for urban renewal. Consequently, the proposal aligns with strategic aims to increase housing supply near major infrastructure.
Freecity’s redesigned scheme now complies with updated local planning instruments. In doing so, the proposal delivers higher residential density, contributes to affordable housing targets, and supports construction-related employment.
Design
COX Architecture has designed the project using a podium-and-tower format. The podium frames the streetscape and activates ground-level frontages with retail and commercial uses. Above the podium, the tower is positioned to optimise daylight, views, and cross-ventilation.
Communal open spaces are proposed on Levels 3, 20, and 39, featuring gardens, seating, and private terraces. Arcadia’s landscaping plan also includes deep soil zones and on-structure planting to soften the built form. In addition, the project will replace existing street trees along Hume Street and enhance the green edge between public and private spaces.
The tower’s materials and finishes are informed by local character and Country-led design principles. Environmental features such as rainwater harvesting, solar-ready infrastructure, passive ventilation, and acoustic treatments will support sustainable performance and residential comfort.
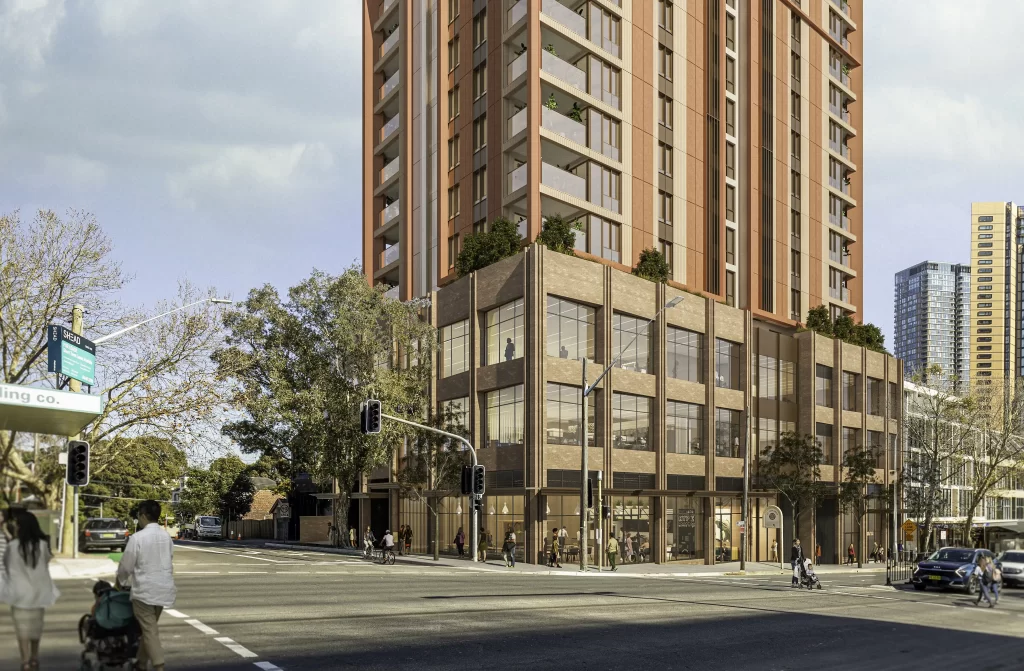
Artist impression by COX Architecture
Airspace Development and Block Strategy
A key innovation in the proposal is the use of airspace above the retained building at 398 Pacific Highway. Rather than demolishing the structure, Freecity negotiated a stratum subdivision to build above it while preserving its ongoing function. This approach avoids unnecessary disruption and unlocks additional development potential.
The State Design Review Panel (SDRP) endorsed this strategy, noting that it allows the tower’s northern façade to open for light, ventilation, and improved internal layouts. Moreover, the design maintains tower separation to support long-term redevelopment of the broader block. If surrounding landholders proceed with similar development, the scheme can accommodate a second tower with appropriate setbacks.
Project Team
- Developer: Freecity Crows Nest Development Pty Ltd
- Planning Consultant: Urbis
- Architect: COX Architecture
- Landscape Architect: Arcadia
- Traffic Consultant: GTA Consultants
- Acoustic Consultant: Acoustic Logic
- ESD Consultant: ADP Consulting
- Wind Engineer: Windtech
- Heritage Consultant: Urbis
- Hydraulic & Stormwater Engineer: Northrop
- Geotechnical Consultant: JK Geotechnics
- Social Impact Consultant: Urbis
For more information, search the application number SSD-79240223 on the NSW Planning Portal’s website.
