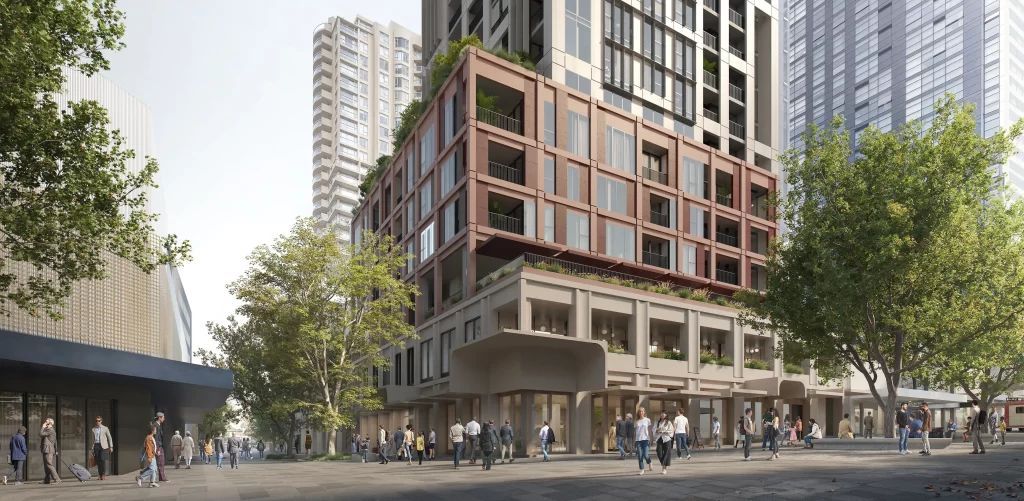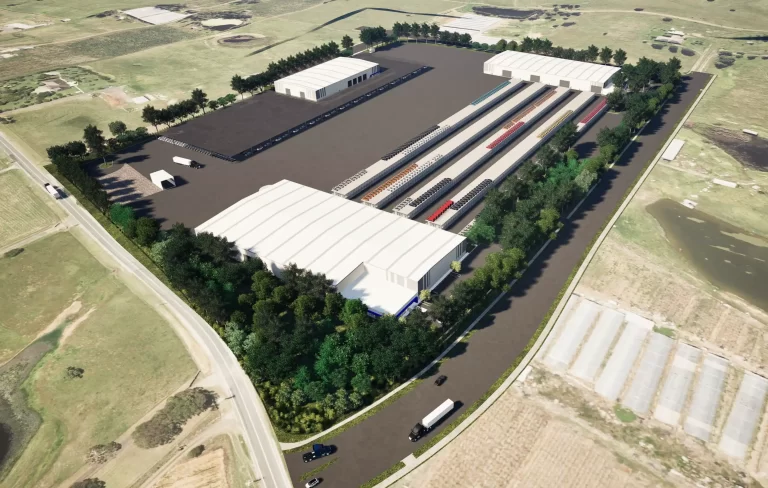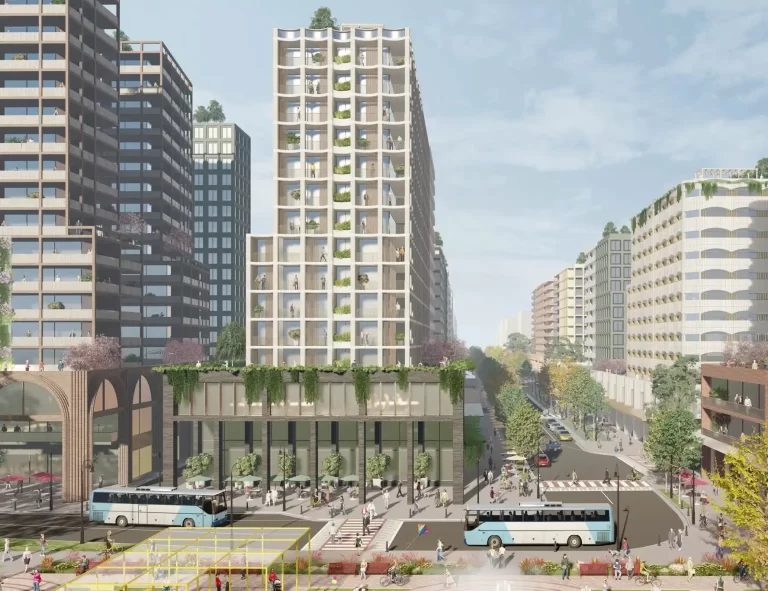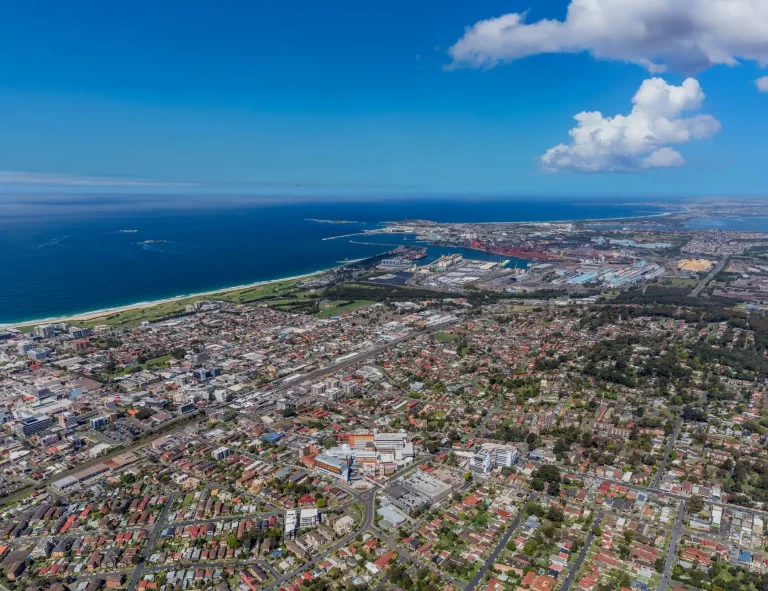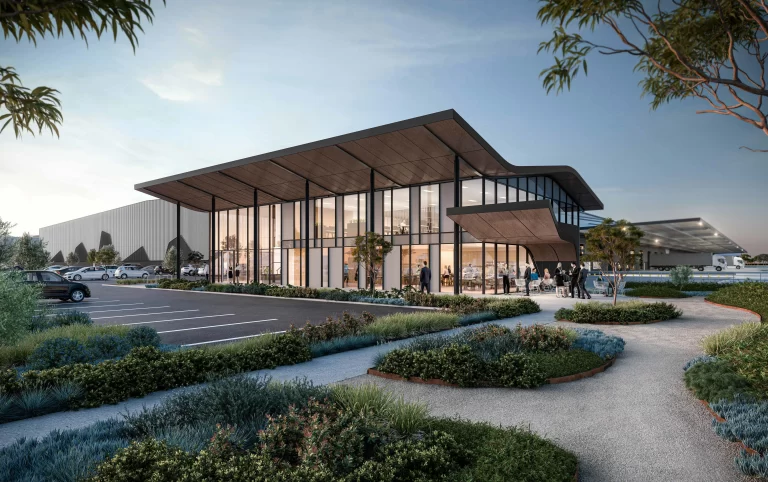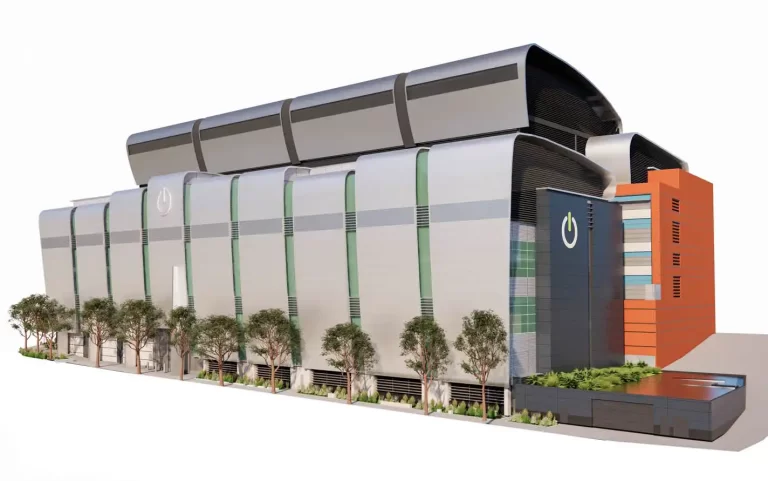Novus Management Pty Ltd has submitted a State Significant Development Application (SSDA) for a $163.3 million Build-to-Rent (BTR) tower at 410–416 Victoria Avenue, Chatswood. The 46-storey development proposes 260 apartments above retail and shared resident amenities. The application is on public exhibition from 6 May to 2 June 2025.
Proposal Overview
The proposal seeks approval for a mixed-use tower containing 260 BTR apartments, retail tenancies, communal spaces, and basement parking. The building will reach a maximum height of RL246.8 metres and include three basement levels for car share spaces, plant, and servicing.
Retail uses will occupy the ground and first floors, totalling 1,110 square metres. The building also includes a dedicated residential lobby and over 1,000 square metres of resident amenities such as a pool, co-working area, gym, and lounge spaces. Landscaped terraces are proposed at Levels 2, 6, and 23.
The BTR apartments account for more than 60% of the total floor area, meeting the Housing SEPP definition for Build-to-Rent housing. Street frontages to Victoria Avenue, Victor Street, and Post Office Lane will be activated through recessed entries, shopfront glazing, and integrated landscaping.
Background of the Proposal
The 1,050 square metre site comprises three parcels with triple street frontage. It currently contains two-storey commercial and retail buildings. The location lies within the Chatswood CBD, approximately 50 metres from the Chatswood Transport Interchange.
Surrounding development includes commercial towers, high-density housing, and major retail centres such as Westfield Chatswood. The area forms part of Chatswood’s strategic retail core, as identified in planning frameworks.
The land is zoned E2 Commercial Centre under the Willoughby Local Environmental Plan 2012. Residential uses are not permitted in this zone. However, the State Environmental Planning Policy (Housing) 2021 allows shop-top housing with BTR dwellings if the residential portion exceeds 60% of the total floor area. The proposal meets this requirement and seeks consent under these provisions.
Planning Framework & Compliance
The Department of Planning, Housing and Infrastructure is assessing the proposal as State Significant Development. This status applies because the cost of works exceeds $50 million and the proposal includes BTR housing.
The application includes a Clause 4.6 variation request. This seeks approval to exceed the 7-metre podium height control under Clause 4.3 of the Willoughby LEP 2012. The proposed podium reaches 9.2 metres, a 31% variation. According to the applicant, this increase enables suitable retail floor-to-floor heights, aligns with adjacent street walls, and avoids adverse environmental or visual impacts.
The proposed tower height complies with the mapped limit of RL246.8 metres. The applicant states the development supports strategic goals around housing supply, mixed-use renewal, and proximity to public transport. The Department will determine whether the proposal complies with applicable planning controls.
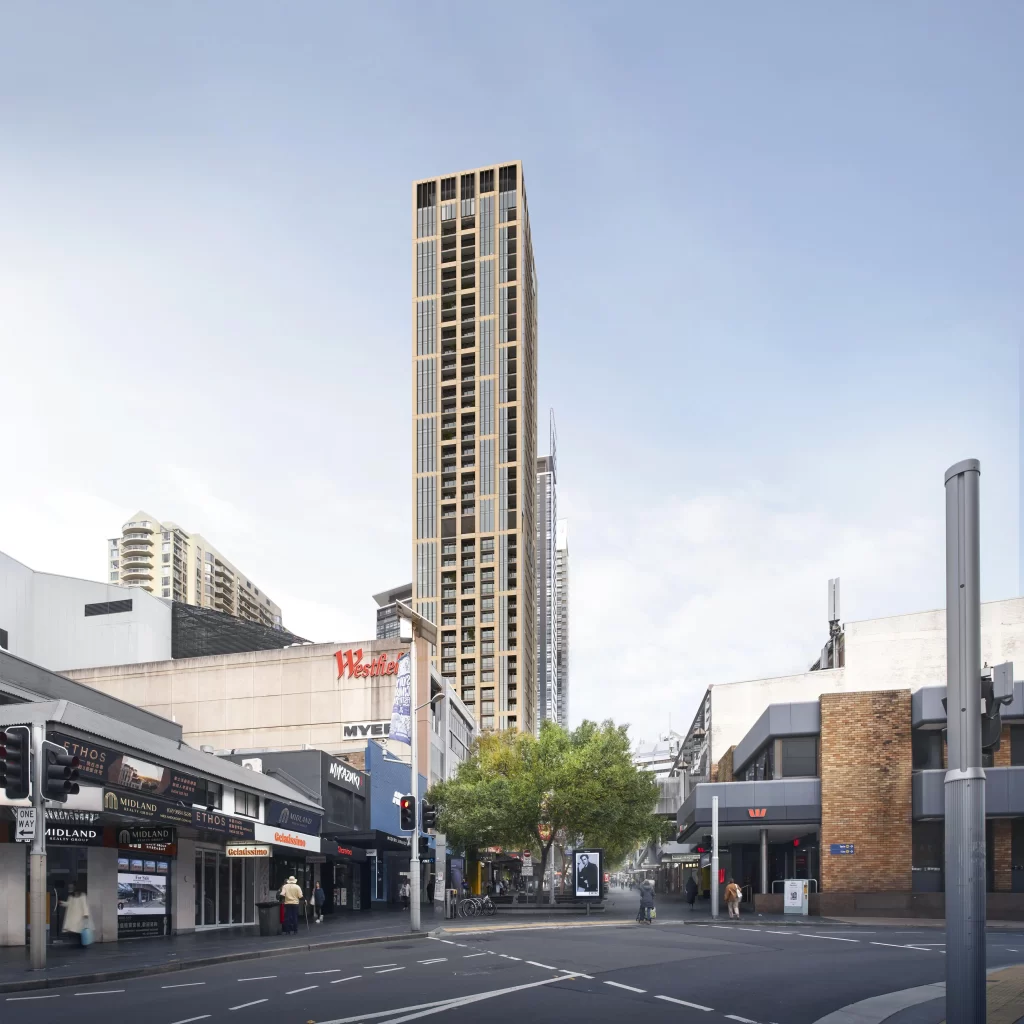
Artist impression by Fender Katsalidis
Why Build-to-Rent?
The application proposes Build-to-Rent housing to address ongoing rental demand, housing undersupply, and a shifting commercial market. According to the Economic Impact Assessment, the Willoughby LGA delivered only 175 new homes per year between 2019 and 2024. This figure falls well below the local target of 680 dwellings per year.
At the same time, property prices and rents have risen sharply. Median house prices increased from $2.4 million in 2018 to $3.5 million in 2024. Weekly rents rose by 28% over the same period. The applicant argues the BTR model helps address these pressures by offering professionally managed rental housing with secure leases and shared amenity.
Demographic trends also support the BTR model. More lone-person and couple-only households now seek high-quality rental housing close to employment and transport. The Chatswood site, located near multiple rail, metro, and bus services, offers strong alignment with these preferences.
The proposal also responds to changes in the local office market. Chatswood has recorded vacancy rates above 20% for over a decade. No major office developments have occurred in that time. The applicant’s economic analysis indicates that further commercial development is currently unviable.
In contrast, the BTR model delivers immediate use of the site while retaining flexibility. A single-owner, non-strata format allows for future conversion to other uses, including commercial, should demand shift.
The economic benefits of the project are also substantial. During construction, the development is expected to generate 1,261 job years and contribute $480 million in gross output to the NSW economy. Once operational, it will support more than 130 full-time equivalent jobs and generate $12.2 million in local retail spending each year.
Design
The proposal was the subject of a competitive design process, undertaken in accordance with Clause 6.23 of the Willoughby Local Environmental Plan 2012. The process was endorsed by the Government Architect NSW and involved three invited architectural firms: Fender Katsalidis, Make Architects, and Architectus.
An independent jury selected the scheme prepared by Fender Katsalidis. The jury included representatives nominated by the Government Architect NSW, Willoughby City Council, and the applicant. Documentation indicates the selected design demonstrated responsiveness to the site’s conditions and planning framework.
The proposed design includes a defined podium and tower form. It features vertical articulation and a combination of precast concrete, metal finishes, and glazing. Retail tenancies are proposed at ground and first floor levels with recessed entries and clear glazing along Victoria Avenue, Victor Street, and Post Office Lane.
The proposal includes resident amenities distributed throughout the podium and tower, with communal open space provided on multiple levels. Internal facilities such as co-working areas, lounges, and multipurpose rooms are also planned. Environmental performance measures have been incorporated to meet BASIX and NatHERS targets, including passive solar design, water reuse, and natural ventilation.
The massing of the building steps back from street edges. The applicant states this configuration is intended to reduce overshadowing and preserve daylight access and outlook for neighbouring properties.
Project Team
- Developer: Novus Management Pty Ltd
- Architect: Fender Katsalidis
- Planning Consultant: Ethos Urban
- Urban Design Study: AJC
- Economic Impact Assessment: HillPDA
- Traffic Consultant: Stantec
- Wind and Reflectivity Studies: Windtech
- ESD Consultant: JHA
- Landscape Architect: Land + Form
- Structural and Civil Engineer: ADG Engineers
- Waste Management: Elephant’s Foot
- Quantity Surveyor: WT Partnership
- Heritage Consultant: Artefact
- Aboriginal Cultural Heritage Assessment: Artefact
- Flood and Stormwater: Lyall and Associates / Northrop
- Geotechnical: Douglas Partners
- Accessibility Consultant: JHA
- Construction and Buildability Advisor: Solis Projects
Conclusion
Novus has proposed a 46-storey Build-to-Rent tower in the heart of the Chatswood CBD. The project delivers 260 rental apartments, supporting new housing supply near transport, retail, and employment. The Department of Planning, Housing and Infrastructure is currently exhibiting the application.
The public exhibition period runs from 6 May to 2 June 2025.
For more information, search the application number SSD-63324208 on the NSW Department of Planning and Environment’s website.
