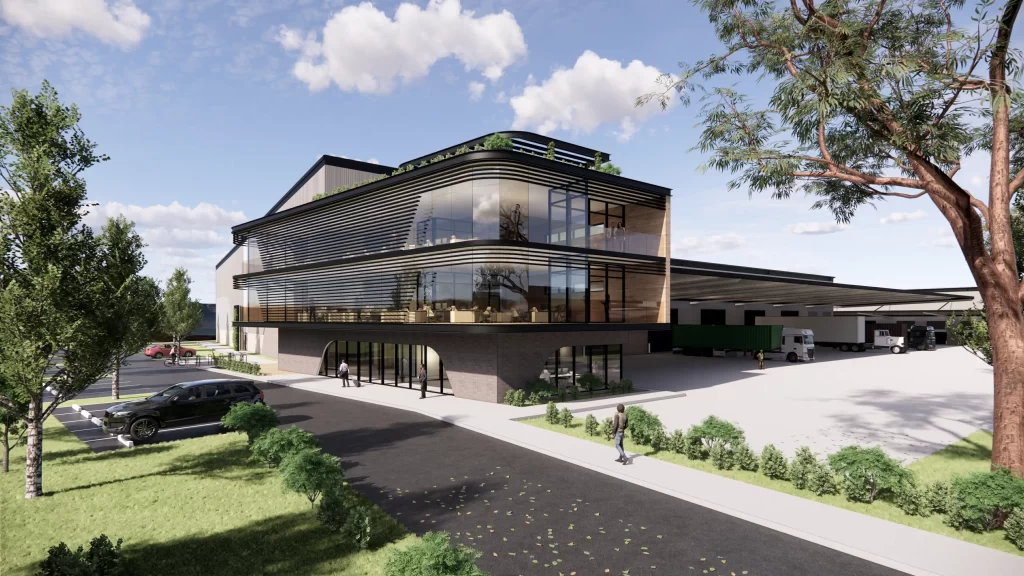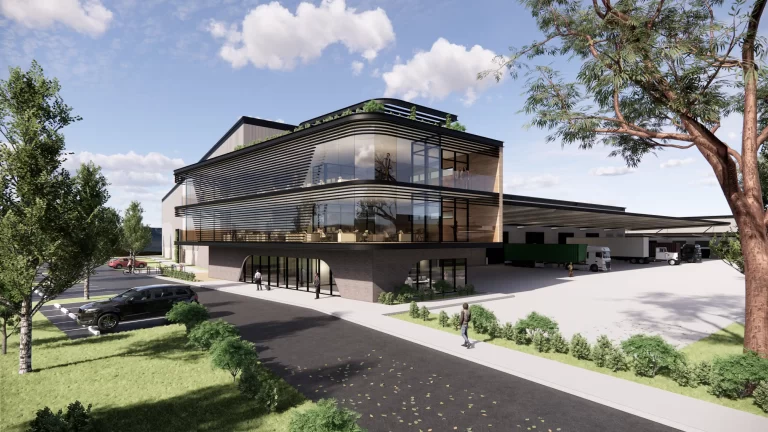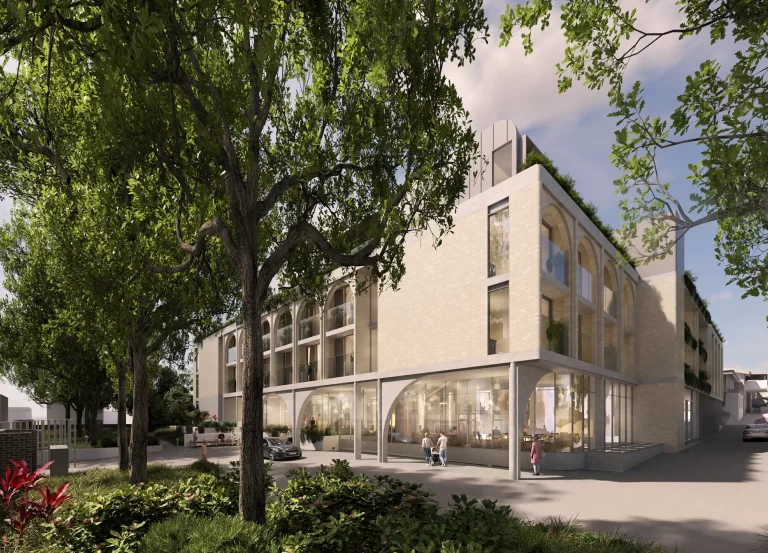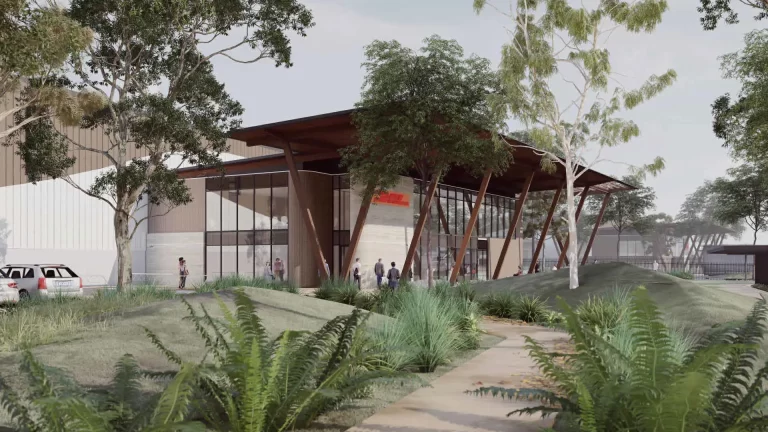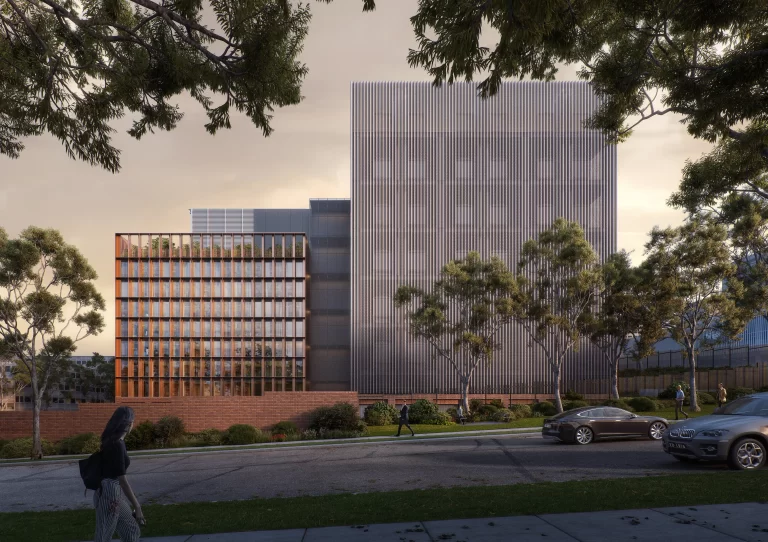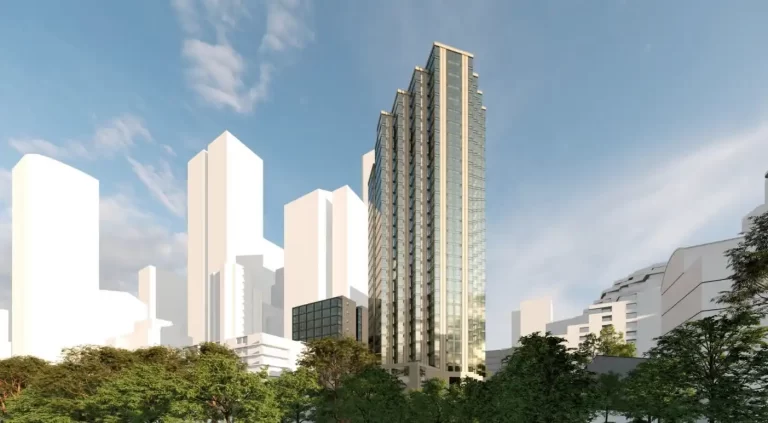Barings Australia Asset Management has received development approval for a $139.6 million warehousing and distribution estate in Luddenham. The NSW Department of Planning, Housing and Infrastructure granted consent for the project on 15 April 2025. This green light allows one of the first industrial developments in the Western Sydney Aerotropolis to move forward.
Proposal Overview
The development, identified as State Significant Development SSD-48438209, includes seven warehouse and distribution buildings across three lots, with a combined gross floor area of 63,537 square metres. It also features ancillary offices, a café, internal roads, stormwater infrastructure, landscaped open spaces, and parking areas.
Barings plans to generate around 390 construction jobs and 250 operational roles through the project. These jobs will support the logistics and freight sector emerging around the future Western Sydney International Airport.
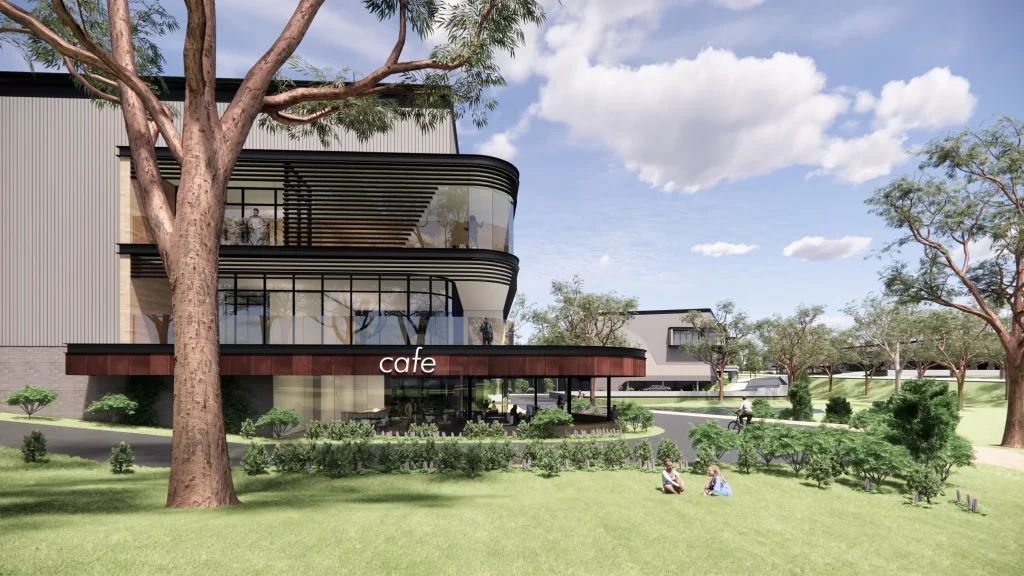
Artist impression by Nettleton Tribe
Background of the Proposal
The 19.4-hectare site is located at 2289–2311 Elizabeth Drive, Luddenham, approximately 46 kilometres west of Sydney’s CBD and 12 kilometres south of Penrith. Currently zoned for Enterprise and Environment and Recreation purposes, the land sits within the Aerotropolis’ Agribusiness Precinct.
Previously, the site supported rural residential use, with two dwellings and several small dams. The topography slopes from northwest to southeast, where drainage channels connect to broader catchments leading into Cosgroves and Badgerys Creeks. Its location near the M12 Motorway and the airport makes it a key position for early logistics development in the precinct.
Elizabeth Drive forms the site’s southern boundary. Present access uses the road’s older alignment, but this will be upgraded during the initial stage of construction.
Planning Framework & Compliance
Barings lodged the application under the Planning Systems SEPP, meeting the criteria for State Significant Development due to the site’s capital investment value and use classification. The Department publicly exhibited the proposal between 17 November and 14 December 2023.
Penrith City Council reviewed the plans and did not object. Although several state agencies raised technical concerns, Barings addressed them through revised designs and further engagement. These changes resolved issues relating to traffic, stormwater, and site servicing.
The Department assessed the application against the Environmental Planning and Assessment Act 1979 and found it consistent with the site’s zoning and planning objectives. It concluded the project was in the public interest and issued development consent, with conditions to manage staging, infrastructure, and environmental impacts.
Design
The development adopts a Country-centred approach, shaped in collaboration with Aboriginal design firm Yerrabingin. This approach informs the architecture, landscape, and public realm. The design uses curved forms, native plantings, and natural tones to reflect the surrounding landscape and cultural context.
Warehouses step down with the land’s slope, minimising cut and fill while preserving views to the sky. Public open spaces include native gardens, interpretive elements, and a café serving future employees and visitors.
The design went through the State Design Review Panel process and received strong support for its architectural merit and connection to Country. The Department endorsed the panel’s recommendations and made the implementation of key design elements a condition of consent.
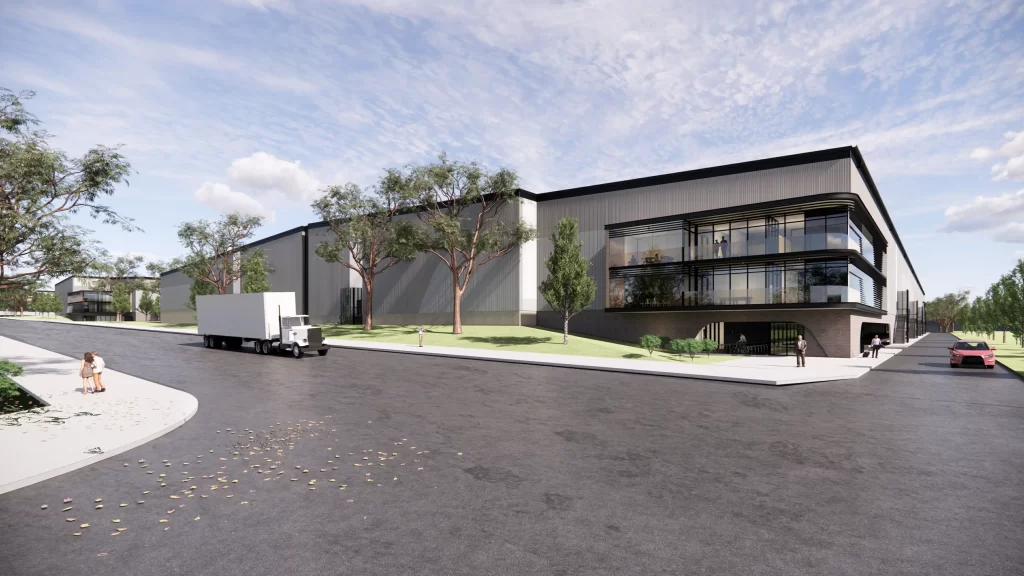
Artist impression by Nettleton Tribe
Infrastructure and Sequencing
To support early development, Barings proposed interim access and servicing solutions. The estate will initially connect to Elizabeth Drive via a temporary left-in, left-out intersection. This access point will remain until surrounding sites develop and permanent connections are delivered.
The internal road network has been laid out to allow seamless extension into neighbouring future developments. Turning heads will be removed once full road links are established.
Utility providers, including Sydney Water and Endeavour Energy, confirmed that the estate can operate from day one. Temporary sewage arrangements will cover the first year of use, after which the area will connect to the regional wastewater network.
Stormwater management includes the naturalisation of an existing waterway and the construction of detention basins. One of the site’s lots will remain undeveloped until regional drainage infrastructure becomes available. These works align with the water quality goals for the Wianamatta–South Creek catchment.
The Department found that the proposed infrastructure plan enables early delivery without limiting future development. As a result, the project satisfies Aerotropolis sequencing requirements and supports long-term planning goals.
Project Team
- Developer: Barings Australia Asset Management Pty Ltd
- Planning Consultant: Urbis Pty Ltd
- Architect: Nettleton Tribe
- Civil and Structural Engineer: Northrop
- Landscape Architect: Tract Consultants
- Traffic and Transport: Colston Budd Rogers & Kafes Pty Ltd
- Stormwater and Civil Services: Northrop
- Sustainability Consultant: Northrop
- Aboriginal Design Consultant: Yerrabingin
For more information, search the application number (SSD-48438209) on the NSW Department of Planning and Environment’s website.
