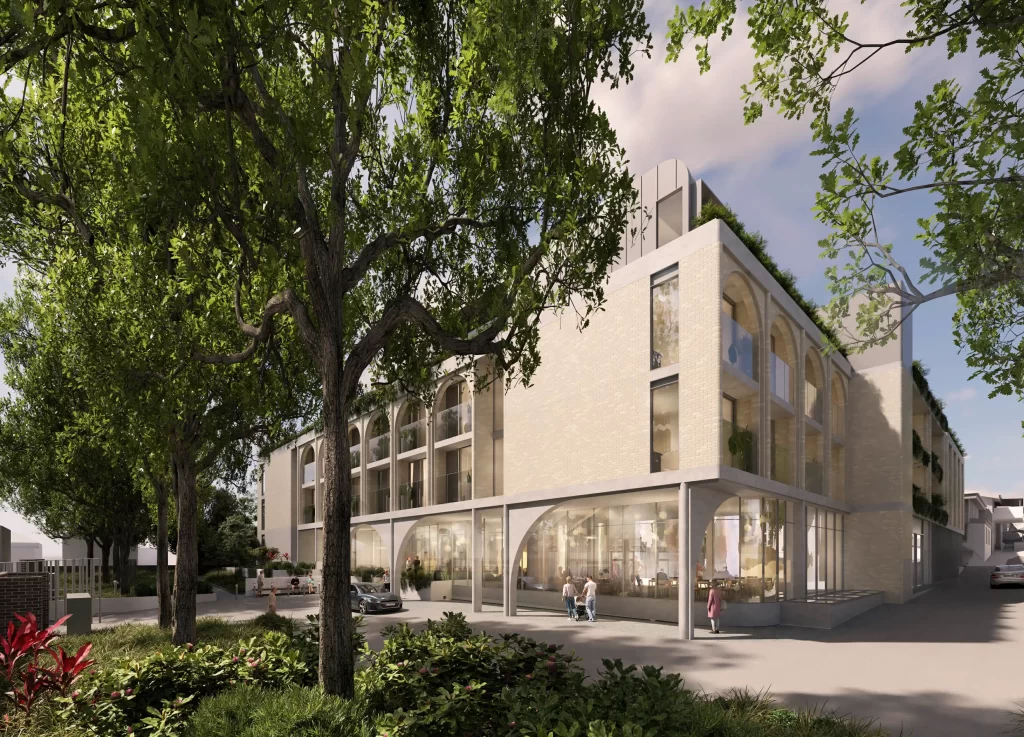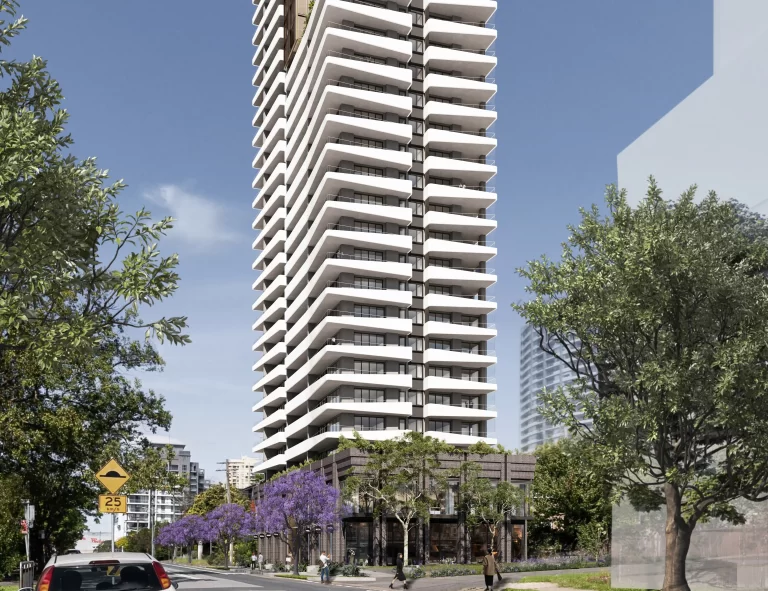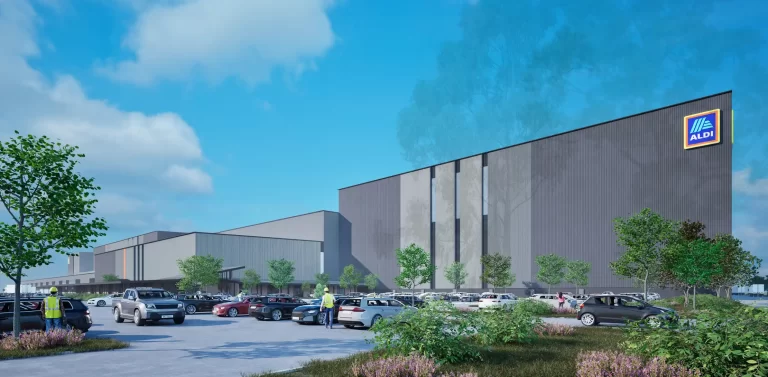The Maronite Sisters of the Holy Family Village has submitted a State Significant Development Application (SSD-69377980) for a new residential care facility at 28 Marrickville Avenue, Marrickville. The proposal is now on public exhibition from 24 April to 21 May 2025.
Proposal Overview
The application seeks approval to demolish the existing Village 1 building and construct a four-storey aged care facility. The new development includes 99 bedrooms with capacity for 100 residents.
It provides a total gross floor area of 6,749 square metres. The design incorporates a chapel, dining areas, staff offices and a landscaped internal courtyard. A basement level will accommodate staff parking, motorbike and bicycle spaces, and a delivery bay. Additional at-grade parking is proposed for staff and visitors.
The project also includes upgrades to electrical and stormwater infrastructure. As part of the works, the applicant proposes to remove four trees and carefully dismantle 1.2 metres of the site’s existing brick wall to allow pedestrian access from Marrickville Avenue.
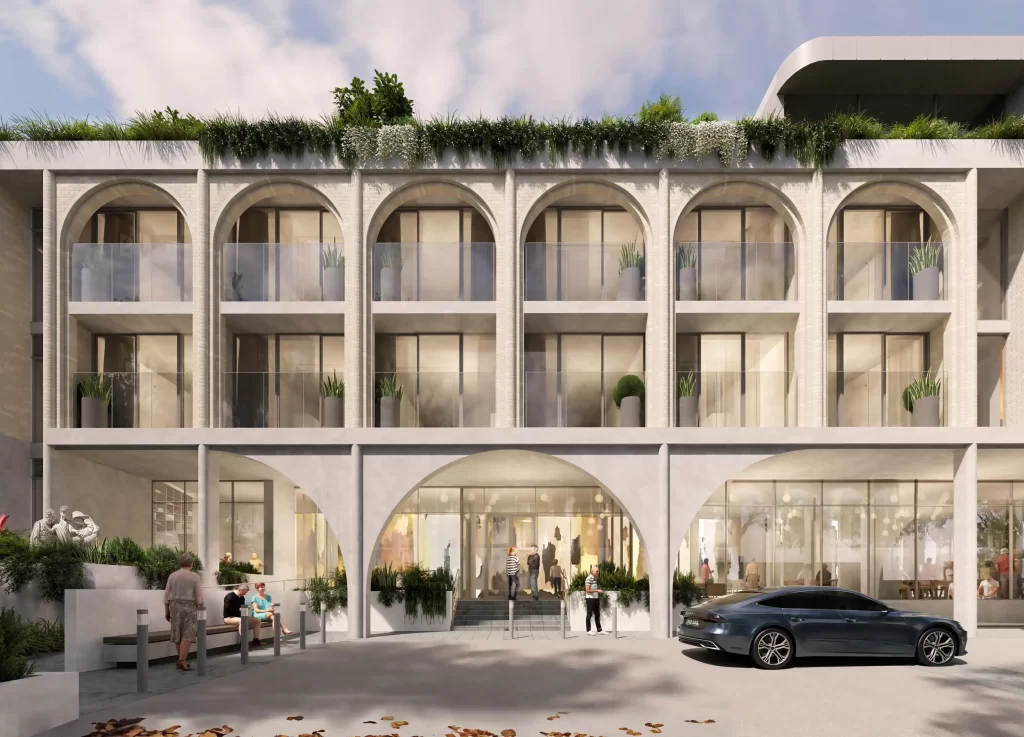
Artist impression by Jackson Teece
Background of the Proposal
The 2.65-hectare site sits at 28 Marrickville Avenue, also known as 194–210 Wardell Road. It contains several facilities owned by the Maronite Sisters of the Holy Family, including two aged care buildings (Village 1 and Village 2), a preschool, college and convent.
Village 1 occupies the south-eastern section of the site and will be redeveloped as part of this application. Village 2 will remain in use and continue to share services with the new facility.
Surrounding development mainly consists of low-density housing. Public transport access is strong, with both Dulwich Hill train and light rail stations located nearby. The site also adjoins two heritage conservation areas and includes a locally listed item—the former Carmelite Convent.
An earlier approval, DA/2022/0318, permitted partial demolition of the same heritage wall to support upgrades at the adjacent school. This development proposal makes use of that approved access point.
Planning Framework & Compliance
The site falls under the SP2 Infrastructure – Educational Establishment zone in the Inner West Local Environmental Plan 2022. While residential care facilities are not typically permitted in this zone, they are allowed under the State Environmental Planning Policy (Housing) 2021 with consent.
The proposal qualifies as State Significant Development because its capital investment value exceeds $30 million and it includes a residential care facility component. It complies with Schedule 1, Part 28 of the Planning Systems SEPP 2021.
Although the building height (15.52 metres) and floor space ratio (0.69:1) exceed local controls, the application includes Clause 4.6 variation requests. The applicant has also submitted supporting reports on urban design, flooding, traffic, heritage, and landscaping to demonstrate compliance with planning requirements.
Design
The proposal outlines a four-storey residential care building arranged around a central courtyard. The design includes ground-floor communal amenities such as a chapel and meeting rooms. Upper floors will contain resident accommodation and staff facilities.
To reduce bulk, the layout features setbacks and changes in façade treatment. Materials will include brick, metal cladding and precast concrete, with varied textures to add visual interest.
The development provides 1,847 square metres of communal open space across three levels. Ground-level courtyards, upper terraces, and rooftop areas support outdoor access for residents. The landscaping strategy incorporates deep soil zones and planting along boundaries to screen the development from neighbouring properties.
Drainage will follow the site’s natural slope toward Marrickville Avenue. Existing service connections will be extended to meet the needs of the new building.
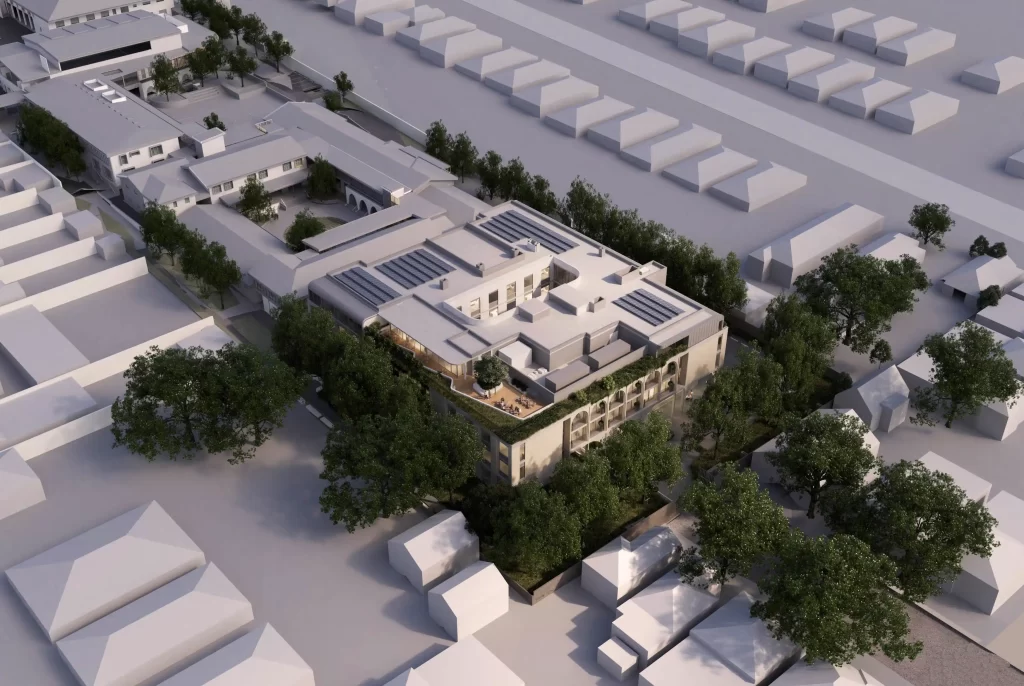
Artist impression by Jackson Teece
Project Team
- Developer: The Maronite Sisters of the Holy Family Village
- Planning Consultant: Mecone
- Architect: Jackson Teece
- Landscape Architect: Site Image
- Civil Engineer: Acor Consultants
- Traffic Consultant: GTA Consultants
- Acoustic Consultant: Renzo Tonin & Associates
- Contamination and Geotechnical: Douglas Partners
- Visual Impact: Urbis
- ESD Consultant: LCI Consultants
- Access Consultant: Accessibility Solutions
- Arborist: Allied Tree Consultancy
- Social Impact: Cred Consulting
- Heritage Consultant: Curio Projects
- Hydrology/Flooding: BG&E Hydrology
For more information, search the application number SSD-69377980 on the NSW Department of Planning, Housing and Infrastructure’s website.
