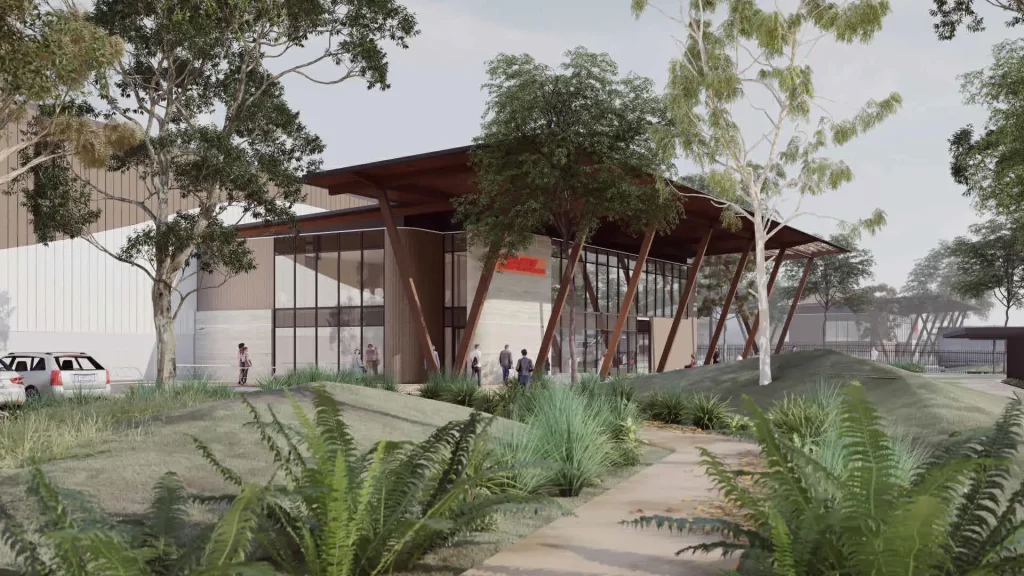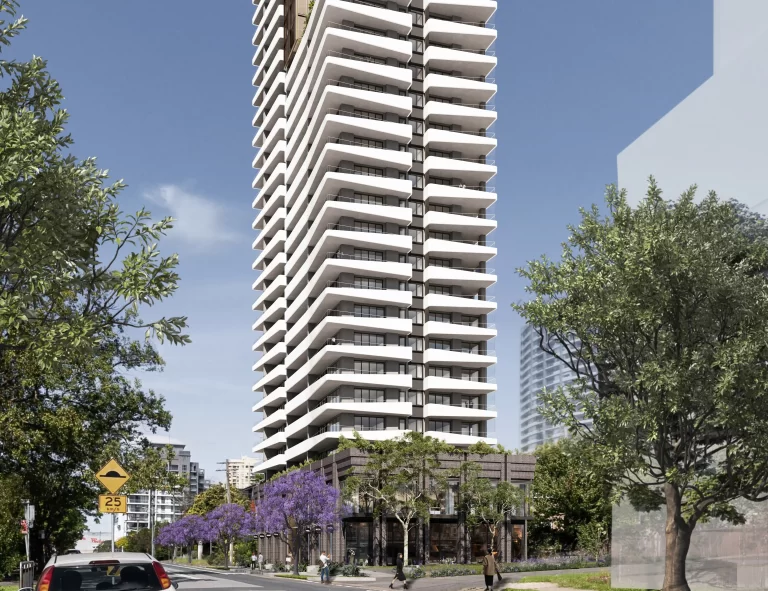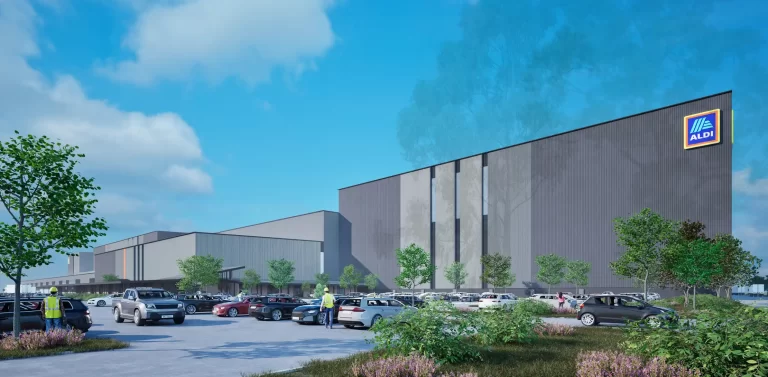DHL Supply Chain (Australia) Pty Ltd has placed two major logistics development proposals on public exhibition. These plans represent a significant milestone in the build-out of the Western Sydney Aerotropolis. Applications SSD-70818708 and SSD-70817958 apply to the southern and northern parts of the DHL Masterplan site at 1953–2109 Elizabeth Drive, Badgerys Creek. The exhibition runs from 22 April to 19 May 2025.
Proposal Overview
DHL is seeking approval to build and operate four large-format warehouses across two neighbouring sites. Together, the developments will deliver more than 126,000 square metres of logistics and warehousing floorspace. Both facilities are designed for 24-hour, seven-day-a-week operation.
Stage 1 (SSD-70818708) includes Warehouse 3 and Warehouse 4, with a combined floorspace of 59,784 square metres. The southern site also includes office space, loading docks, internal roads, landscaping, and 441 parking spaces.
Stage 2 (SSD-70817958) applies to the adjacent northern site. It features Warehouse 1 and Warehouse 2, delivering 66,756 square metres of industrial floorspace along with 440 parking spaces and supporting infrastructure.
Collectively, these proposals align with DHL’s national logistics strategy. They also contribute to the early activation of the Aerotropolis employment precinct.
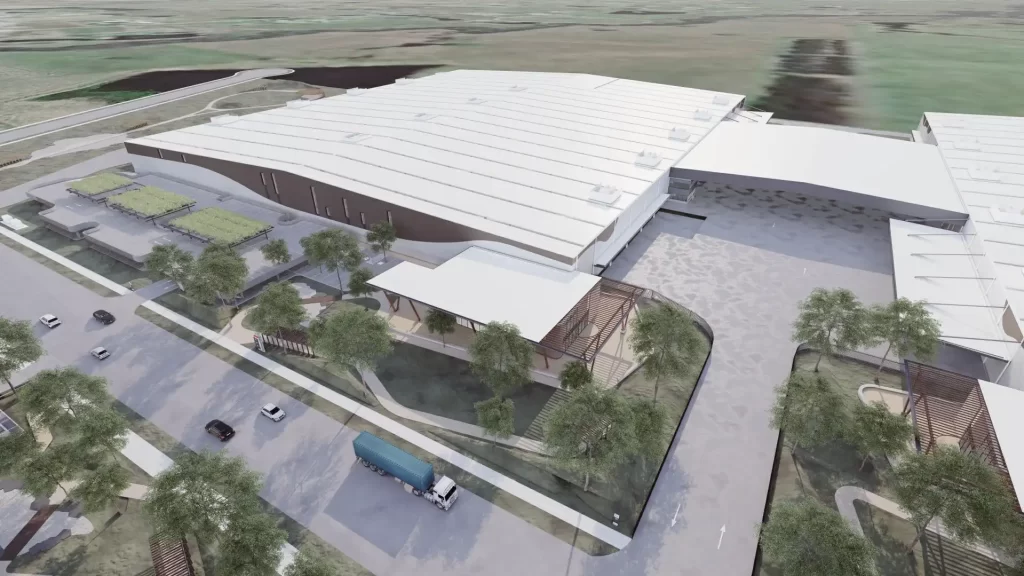
Artist impression by SBA Architects
Background of the Proposal
The development sites form part of a 171.84-hectare landholding known as ‘Burrah Park’. DHL holds development rights to 26.18 hectares of this land. These proposals sit within a broader concept plan, SSD-70316465, which outlines subdivision and infrastructure for the entire precinct.
Although the concept plan completed public exhibition in December 2024, the Department of Planning, Housing and Infrastructure is still assessing it. Nevertheless, DHL has designed its two detailed proposals to proceed independently if required.
The sites fall within the Northern Gateway Precinct of the Aerotropolis. This location places them directly adjacent to the future Western Sydney International (Nancy-Bird Walton) Airport. As a result, the area has been prioritised for employment uses, infrastructure investment, and fast-tracked planning.
Planning Framework & Compliance
DHL’s applications are classified as State Significant Development under the State Environmental Planning Policy (Planning Systems) 2021. This classification reflects the scale, location, and intended use of the facilities.
The proposals align with the land zoning and strategic intent of the Aerotropolis planning framework. Furthermore, DHL revised the applications following detailed agency feedback received in December 2024. These updates respond to issues raised during early consultation, ensuring consistency with emerging development guidelines.
In addition, the projects support employment generation, regional connectivity, and long-term economic growth objectives for the Western Parkland City.
Project Cost and Jobs
Combined, the two DHL proposals represent more than $181 million in private investment.
Stage 1 is valued at $86.43 million. Stage 2 is estimated at $95.15 million. These figures reflect the cost of constructing high-capacity logistics infrastructure, including modern sustainability features and roadworks.
Construction of the two stages will create an estimated 1,103 job years. Once operational, the facilities will support up to 2,734 ongoing jobs across warehousing, logistics, and administrative functions.
Each development includes industrial buildings, integrated office and dock areas, hardstand, and vehicle access. DHL also plans to plant more than 920 trees across the two sites. This planting contributes to the project’s landscape design and supports long-term environmental outcomes.
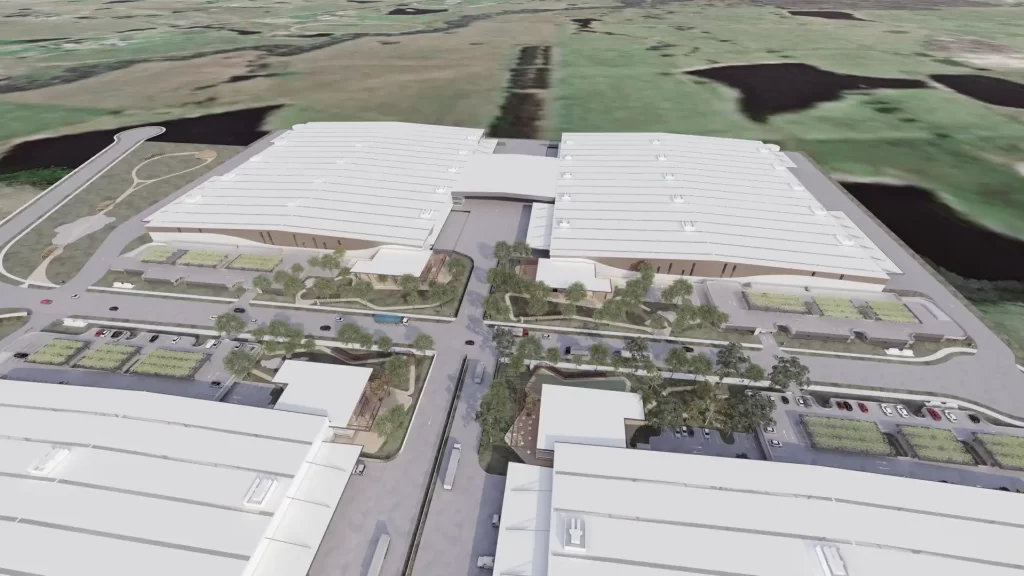
Artist impression by SBA Architects
Project Team
- Developer: DHL Supply Chain (Australia) Pty Ltd
- Planning Consultant: Urbis
- Architect: SBA Architects
- Civil Engineer: Northrop
- Landscape Architect: JMD Design
- ESD Consultant: Cundall
- Traffic Consultant: TTPA
- Acoustic Consultant: Renzo Tonin & Associates
- Contamination and Remediation: Senversa
- Quantity Surveyor: Coutts Cost Consulting
- Fire Safety: Jensen Hughes
- Heritage: Curio Projects
- Visual Impact: Ethos Urban
- Social Impact: Cred Consulting
Public Exhibition Details
The NSW Government has opened both development applications for public comment until 19 May 2025. Community members, public agencies, and industry stakeholders are invited to review the documents and make submissions through the NSW Planning Portal.
For more information, search the application numbers SSD-70817958 or SSD-70818708 on the NSW Department of Planning, Housing and Infrastructure website.
