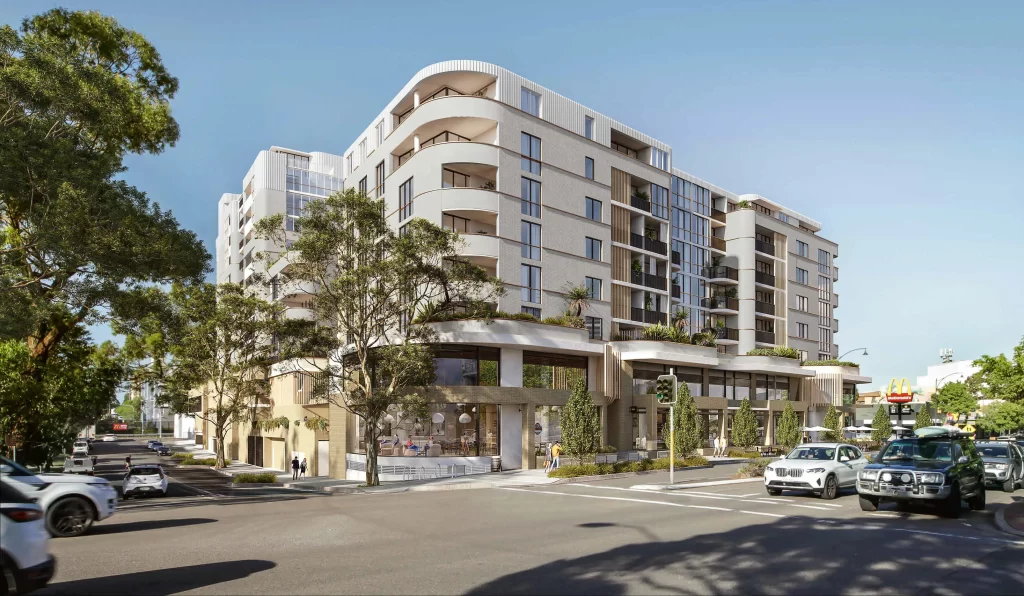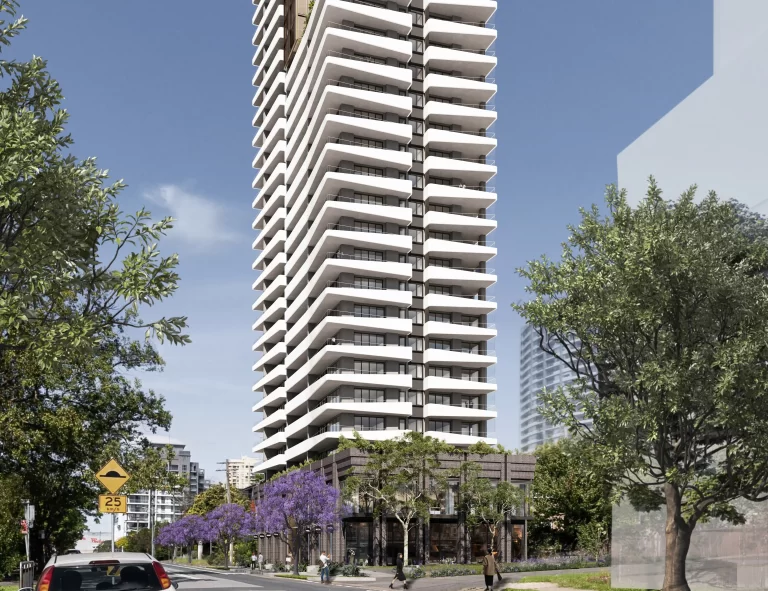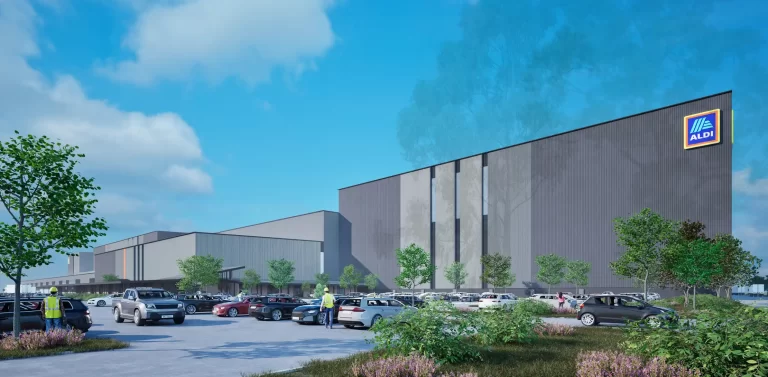The NSW Minister for Planning and Public Spaces has approved a major residential development in Caringbah. NSW Housing Corporation Pty Ltd will deliver 188 apartments above a Coles supermarket and specialty retail podium. Application SSD-72600478 received State Significant Development consent on 23 April 2025.
The development is located at 178–186 Willarong Road and 41–51 President Avenue, in the heart of Caringbah Town Centre.
Proposal Overview
The approved development includes two residential towers positioned above an already-approved retail podium. Together, these towers will provide 188 dwellings, including 42 designated as affordable rental housing. A registered community housing provider will manage the affordable units for at least 15 years.
This new residential component will be built above a podium that features a Coles supermarket, a liquor store, and several specialty retail shops. It also includes basement-level car parking and servicing areas.
This approval applies only to Levels 2 and above. Excavation, podium construction, and retail fit-out are already progressing under DA19/0333, which was approved in 2020.
The two buildings differ in scale and use. Building A will rise to 10 storeys and contain 116 apartments. Building B will reach six storeys and house 72 apartments, all of which are allocated to affordable housing. The development also includes communal open space on Levels 2, 6, and 10.
Background of the Proposal
The development site spans 6,452 square metres and includes several adjoining parcels fronting Willarong Road and President Avenue. It falls within the E2 Commercial Centre zone, which supports mixed-use development in strategic locations such as Caringbah Town Centre.
In 2020, the Land and Environment Court approved DA19/0333 for a mixed-use development on the site. That approval allowed for a Coles supermarket, liquor store, specialty shops, basement parking, and supporting infrastructure. Demolition and excavation have been completed, and podium works are already underway.
This SSD application builds on the existing approval by adding residential levels. The proposal uses development bonuses available under the State Environmental Planning Policy (Housing) 2021, which encourages in-fill affordable housing near services and public transport.
Planning Framework & Compliance
The proposal qualifies as a State Significant Development under Clause 26A of Schedule 1 of the Planning Systems SEPP. Because the residential component has a development cost over $75 million, it meets the SSD threshold. The total estimated cost is $88,615,000 (excluding GST).
The proposal complies with height and floor space provisions under the Housing SEPP. In addition, it satisfies design requirements for building separation, solar access, cross-ventilation, and setbacks. Parking provision also aligns with both the Sutherland Shire Development Control Plan and the Housing SEPP.
The developer has prepared a Green Travel Plan to promote walking, cycling, and public transport. As a result, the proposal supports broader sustainability and transport objectives.
After completing its assessment, the Department of Planning, Housing and Infrastructure found the development met all relevant planning controls. The Department considered the key concerns—such as overshadowing, traffic, and amenity—had been adequately resolved through updated designs and conditions of consent.
Community Engagement
The applicant engaged with relevant authorities during the planning process. These included Sutherland Shire Council, NSW Police, the NSW Rural Fire Service, Sydney Water, and Transport for NSW. Their input helped shape the final design.
The application was publicly exhibited from 8 November to 5 December 2024. The Department received nine submissions, which included two in support, one neutral comment, and six objections.
Community feedback focused on several concerns, including building height, overshadowing, traffic congestion, and the proportion of affordable housing. In response, the applicant revised the plans to improve solar access, natural ventilation, and building separation. The team also updated the Flood Emergency Response Plan.
Council supported the inclusion of affordable housing but recommended improvements to communal areas and articulation. These suggestions were incorporated into the final design.
Following this process, the Department concluded that community and agency feedback had been addressed. Conditions of consent were applied to manage residual concerns throughout construction and occupancy.
Project Team
- Developer: NSW Housing Corporation Pty Ltd
- Planning Consultant: Planning Ingenuity Pty Ltd
- Architect: CQ Studio
- Landscape Architect: iScape Landscape Architects
- Traffic Consultant: Solution 1 Traffic Engineers
- Acoustic Consultant: Koikas Acoustics
- Wind Consultant: MEL Consultants
- Ecology Consultant: Abel Ecology
- Community Housing Provider: Hume Community Housing
For more information, search the application number SSD-72600478 on the Department of Planning, Infrastructure and Environment’s website.







