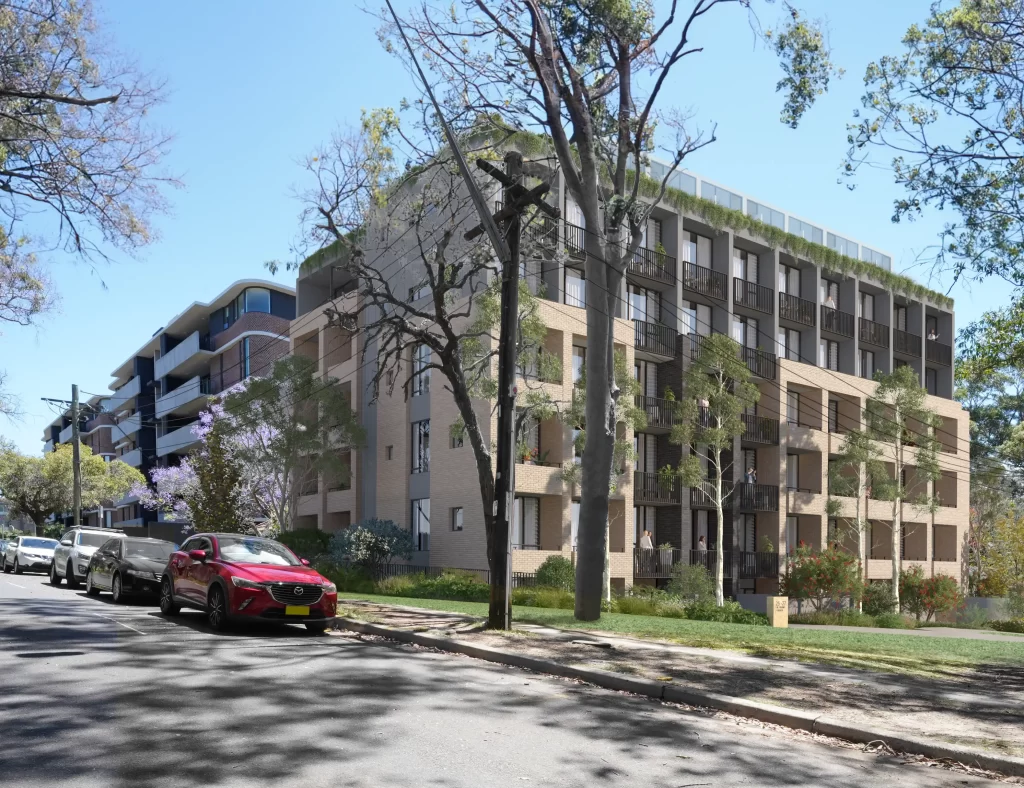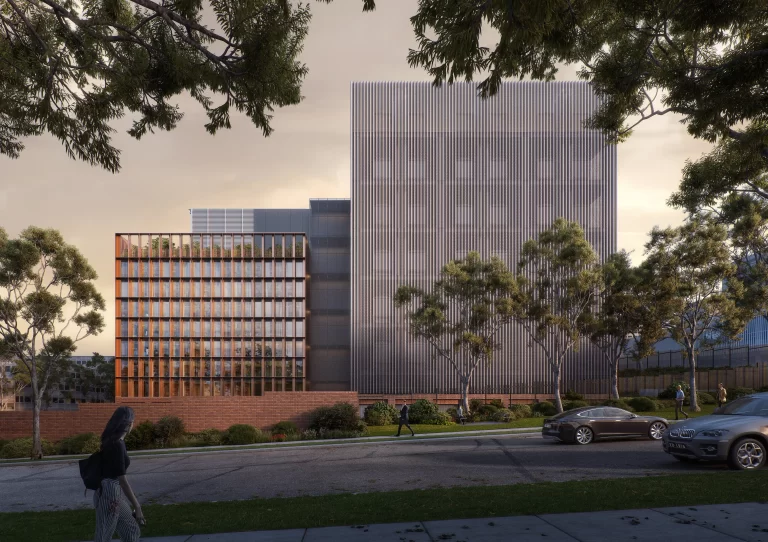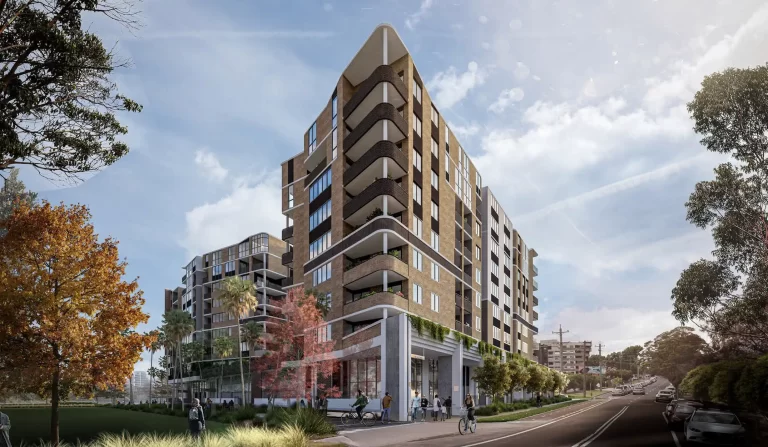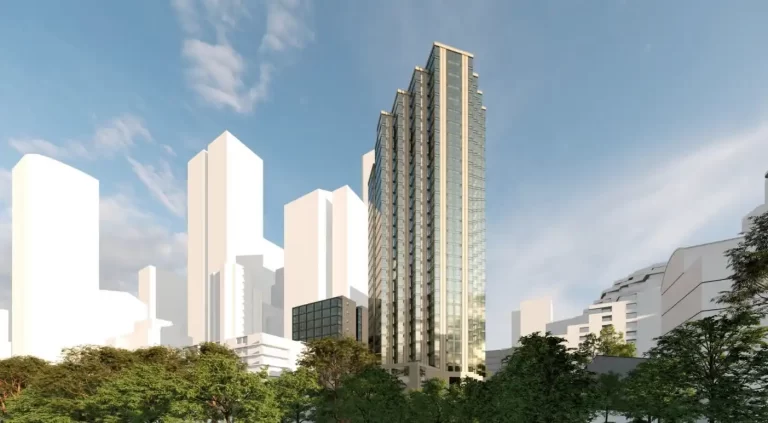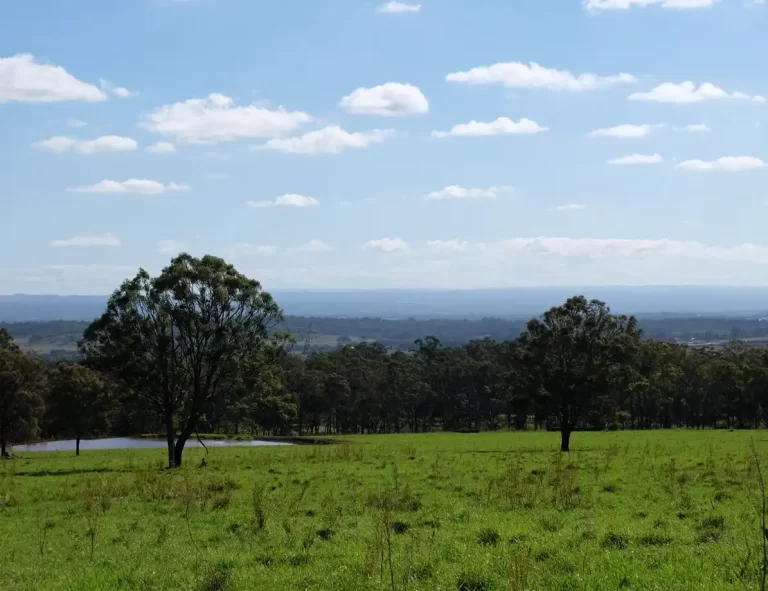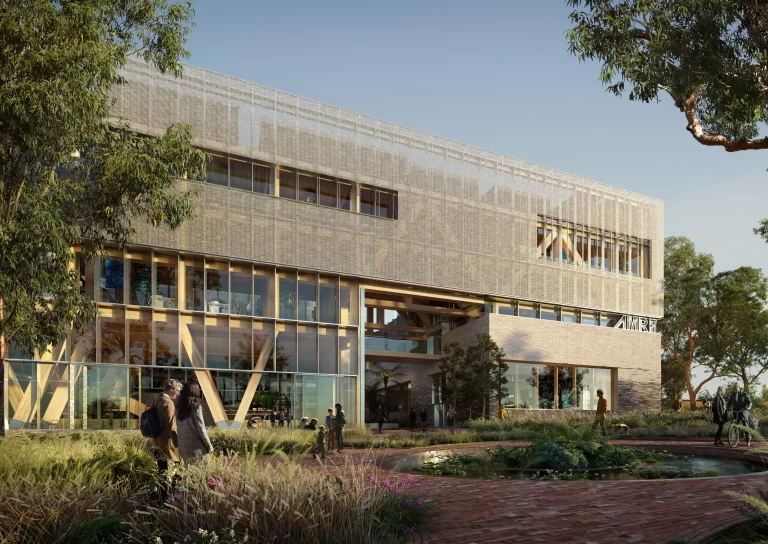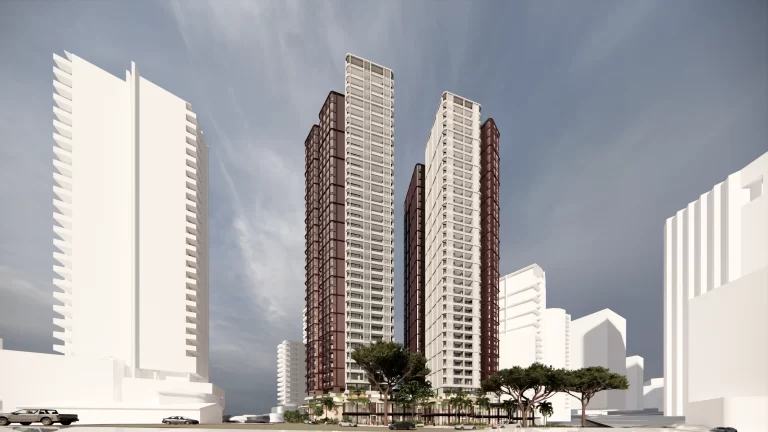Emag Apartments Pty Ltd has received approval from the Land and Environment Court (LEC) for a new development at 25-27 The Grand Parade, Sutherland. The project involves demolishing two existing dwellings and building a six-storey structure with 83 co-living rooms, basement parking, and landscaping. The court made its decision on 9 April 2025, marking a significant step in meeting housing needs in this high-density residential zone.
Proposal Overview
The proposed development aims to provide affordable and flexible housing in Sutherland. The six-storey building will feature 83 co-living rooms, including single and double occupancy units, along with communal living areas, kitchens, and bathrooms. The building will also have basement parking with 18 car spaces, 18 motorcycle spaces, and 16 bicycle spaces to accommodate residents and visitors.
Multiple shared spaces will be included in the design, such as a ground-level communal living room connected to an outdoor open space, a larger communal living area on the fourth floor, and rooftop terraces. The landscaping plan focuses on deep soil zones for tree planting and shaded outdoor spaces. The development responds to the growing demand for co-living accommodation in areas well-served by public transport.
Background of the Proposal
The site is within the R4 High Density Residential zone under the Sutherland Shire Local Environmental Plan (SSLEP) 2015. This zone allows residential flat buildings and co-living housing with consent, making the site suitable for the proposed high-density development. The existing two detached dwellings are no longer seen as adequate for the area’s growing population.
In 2022, the site received approval for a similar residential flat building. However, this proposal has evolved to include a co-living model, which offers private rooms with shared communal spaces. This model is expected to attract young professionals, students, and others seeking affordable, flexible living options.
Located just 450 meters from Sutherland Railway Station, the development site is well-connected to public transport. It is also close to bus services, shops, and community facilities, providing future residents with a convenient and accessible location.
Planning Framework & Compliance
The development complies with the key provisions of SSLEP 2015 and relevant State Environmental Planning Policies (SEPPs). Although the proposal includes some variations to height and floor space ratio (FSR) standards, the court accepted the applicant’s justifications for these changes. The applicant demonstrated that the deviations would not result in significant adverse effects on the surrounding area.
Under SEPP Housing 2021, co-living housing is allowed with consent in the R4 High Density Residential zone. The proposal meets the requirements for room sizes, shared amenities, and management facilities. Additionally, it aligns with the Sutherland Shire Development Control Plan (SSDCP 2015), addressing concerns about solar access, privacy, and landscaping.
The LEC considered these planning frameworks in assessing the proposal. It also took into account expert assessments on traffic and noise. While concerns arose during the public notification process, the applicant revised the plans and provided additional evidence to resolve these issues.
Council’s Opposition to the Proposal
Sutherland Shire Council initially opposed the development for several reasons. One major concern was the non-compliance with development standards, specifically regarding building height and floor space ratio (FSR). The council was concerned that exceeding the prescribed limits would impact the amenity of the site and surrounding properties.
Another key issue was traffic and access. The site’s proximity to The Grand Parade, a classified road, raised fears about the development’s effect on traffic flow and road safety. Although the applicant provided a Traffic Impact Assessment, the council remained uncertain about the impact on local traffic.
Finally, the environmental and amenity impacts of the proposal were questioned. The council was concerned about potential overshadowing, loss of privacy, and visual amenity for neighbouring properties.
Why the LEC Approved the Proposal
Despite the council’s opposition, the Land and Environment Court (LEC) approved the proposal for several reasons:
- Compliance with Planning Policies: The court found that the development complied with the SSLEP 2015 and relevant SEPPs. Co-living housing is permissible in the R4 High Density Residential zone, and the proposal aligns with these planning policies.
- Justification for Variations: Although the development exceeded height and FSR standards, the court accepted the applicant’s reasoning. The court determined that the variations would not significantly impact the surrounding area, especially given the site’s location in a high-density zone.
- Impact Mitigation: The applicant made efforts to address potential impacts, including noise and traffic. Expert evidence, including acoustic and traffic assessments, demonstrated that the proposed mitigation measures were effective. The court accepted these efforts, noting that the development would not cause significant harm to the surrounding environment or infrastructure.
- Public Interest and Housing Need: The court emphasized the public interest in increasing housing supply, particularly in areas close to public transport. The co-living model was seen as a valuable addition to the housing mix in Sutherland, which is well-connected to Sutherland Railway Station and other amenities.
- Design Appropriateness: The court found that the design was suitable for the site. The building’s height and massing were appropriate given the surrounding high-density development. The applicant took care to minimize potential amenity impacts on neighbouring properties, including designing the building with privacy screens and high-level windows.
Project Team
- Developer: Emag Apartments Pty Ltd
- Architect: Tier Architects
- Planning Consultant (Author of documentation): Planning Ingenuity Pty Ltd
- Civil Engineer: ATS Land & Engineering Surveyors
- Landscape Architect: Paul Scrivener Landscape
- Traffic Consultant: PDC Consultants
- Acoustic Consultant: West & Associates Pty Ltd
- Arborist: Jackson Nature Works
- Geotechnical Consultant: Morrow Geotechnics Pty Ltd
- Waste Consultant: Emag Apartments Pty Ltd
- Quantity Surveyor: QPC&C
- Stormwater Consultant: LMW Design Group
For more information, search the application number DA23/0827 on the Sutherland Shire Council’s website.
