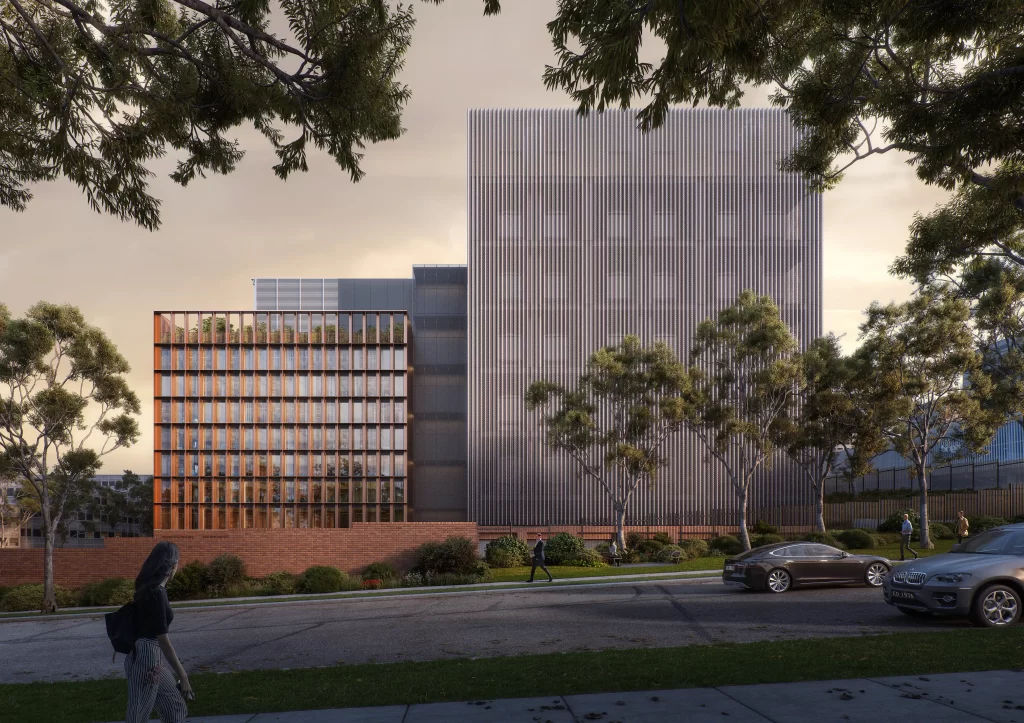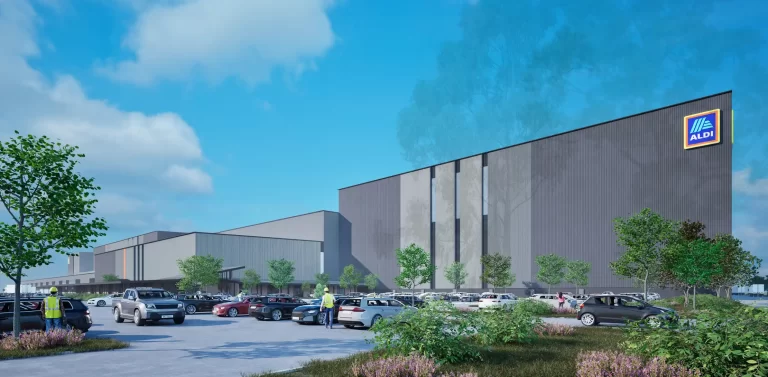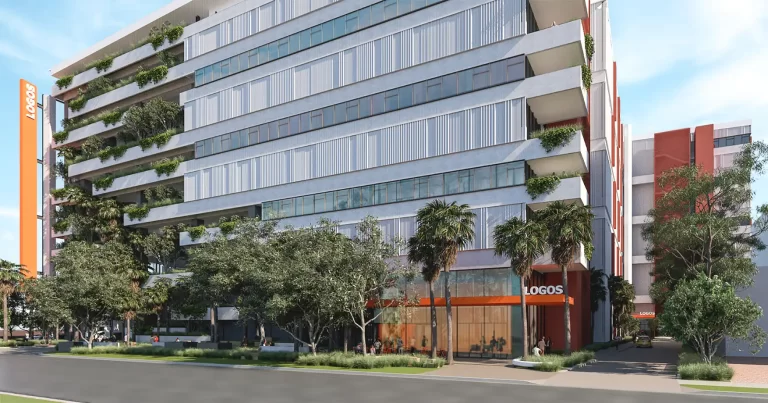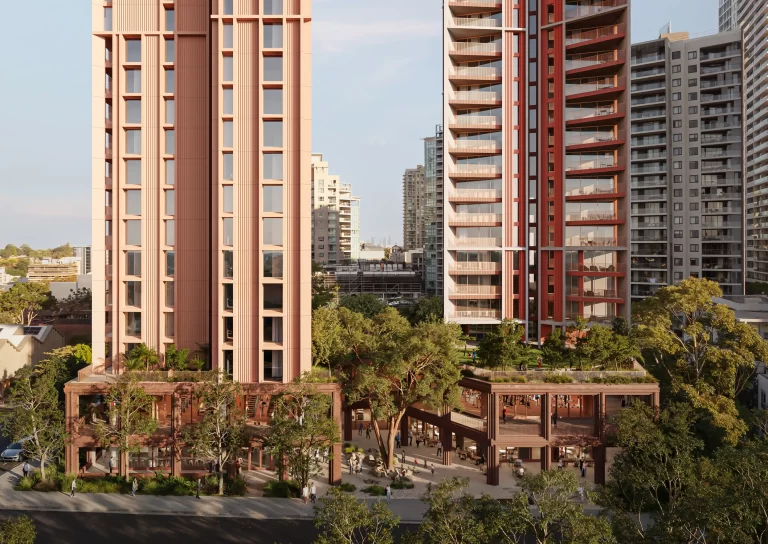Goodman Property Services (Aust.) Pty Ltd has received approval for a State Significant Development (SSD) application to construct and operate a large-scale data centre at 2–8 Lanceley Place and 14 Campbell Street, Artarmon. The $845.85 million facility will operate 24 hours a day and contribute to the growing cluster of technology infrastructure in Sydney’s north.
Background of the Proposal
The 1.4-hectare site was previously occupied by Australian Broadcasting Corporation (ABC) studios until early 2023. Following the site’s sale in 2021 and ABC’s departure, Goodman identified the location as a strategic opportunity for redevelopment.
The site lies within the Artarmon Industrial Area, zoned E4 General Industrial under the Willoughby Local Environmental Plan 2012. It is surrounded by infrastructure such as the Pacific Highway, Royal North Shore Hospital, and Gore Hill Technology Park, which has recently welcomed new data centres and energy infrastructure.
This context, along with proximity to utilities and other industrial users, supports the transition of the area into a high-tech employment hub.
Proposal Overview
The approved development comprises construction and operation of a hyperscale data centre supported by ancillary office space and services infrastructure. Designed for 80 megavolt amperes (MVA) of power, the facility qualifies as State Significant Development under Clause 25 of Schedule 1 of the Planning Systems SEPP 2021.
Key elements include:
- A six-storey data centre building reaching 51.5 metres in height
- Floor space ratio (FSR) of 1.91:1 across the site
- 33 car parking spaces and 10 bicycle spaces
- Three Ausgrid electricity feeders and power transformers
- Cooling infrastructure, including 16 cooling towers and five air conditioning units
- Generator backup systems with acoustic treatments
- Associated landscaping, site access works, and stormwater mitigation
No residential component is proposed. The development supports around 669 construction jobs and 30 operational positions in the data and technology sectors.
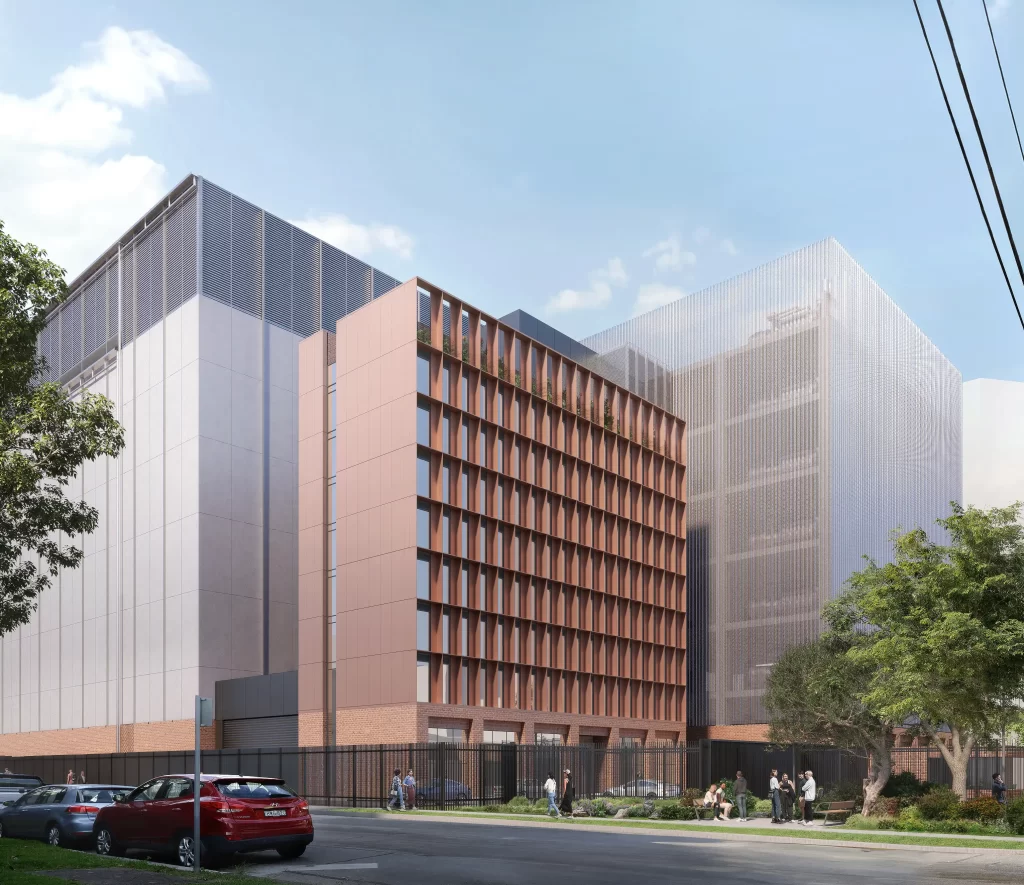
Artist impression by HDR
Design
The approved built form adopts a rectilinear massing with strong vertical articulation, responding to the site’s industrial setting. In response to stakeholder feedback, Goodman introduced refinements to improve façade modulation, pedestrian accessibility, and landscaping outcomes.
Changes made during the assessment process include:
- Introduction of four vertical louvres and nibs on the eastern façade
- Reduction in car parking spaces from 41 to 33 to allow for six additional trees
- Relocation of bicycle parking to enhance access and visibility
- A flood wall along the northwest boundary to reduce stormwater intrusion from Campbell Street
- 40 dBa silencers added to generators to minimise noise
Landscaping includes three new green spaces across the site totalling 1,715 square metres, with deep soil zones and buffer planting to soften the built form and reduce the urban heat island effect.
Upgrades to public kerb ramps and pedestrian access points support a shared pathway recently installed along Broadcast Way.
Planning Framework & Compliance
The proposal was assessed under the Environmental Planning and Assessment Act 1979 as a State Significant Development. The Independent Planning Commission (IPC) became the consent authority following Willoughby Council’s initial objection.
Although the proposal exceeded the site’s 1.5:1 FSR control under the Willoughby LEP, the applicant submitted a Clause 4.6 Variation Request. This was supported by the Department of Planning, Housing and Infrastructure (DPHI), which found the design acceptable within the surrounding industrial context.
The development aligns with the strategic objectives of:
- Greater Sydney Region Plan: A Metropolis of Three Cities
- North District Plan
- Willoughby Local Strategic Planning Statement 2020
- Willoughby Industrial Lands Strategy 2036
- Better Placed (GANSW)
The use is permissible with consent in the E4 General Industrial zone and is consistent with the Willoughby DCP 2022. A BDAR waiver confirmed no significant biodiversity impacts, and TfNSW concurrence was sought for traffic-generating development.
Submissions and Community Feedback
The SSD application was publicly exhibited from 3 July to 30 July 2024. Eleven submissions were received in total, including:
- 4 public submissions (3 objections, 1 comment)
- Objections from Willoughby City Council and Lane Cove Council
- Feedback from government agencies including Ausgrid, Heritage NSW, and Fire and Rescue NSW
Key issues raised included:
- Bulk and scale of the development
- Visual and amenity impacts
- Storage of diesel fuel onsite
- Traffic, stormwater and flood risk
- Landscaping and need for additional public open space
In response, Goodman prepared a Submissions Report and amended the design to address the concerns raised. Changes included improved façade articulation, increased tree planting, noise mitigation, flood protection works, and reduced parking volumes. Council subsequently withdrew its objection in November 2024.
Assessment and Reasons for Approval
The Department of Planning, Housing and Infrastructure completed its assessment in early 2025 and recommended approval subject to conditions.
Key reasons cited for approval include:
- Consistency with local and regional strategic planning objectives
- Appropriate land use within an industrial precinct
- Justified FSR variation supported by strong urban design outcomes
- Management of environmental impacts including flooding, noise, and air quality
- Responsiveness to public and agency feedback through amended design
The IPC found the impacts could be appropriately mitigated and concluded the development would deliver public benefits through employment, technology infrastructure, and activation of an underutilised site.
Project Team
- Developer: Goodman Property Services (Aust.) Pty Ltd
- Planning Consultant: Urbis
- Architect: HDR
- Landscape Architect: Cola Studios
- Civil Engineer: TTW (Taylor Thomson Whitting)
- Traffic Consultant: Ason Group
- Sustainability Consultant: HDR
- ESD and Net Zero Reporting: HDR and Linesight
- Social Impact Assessment: Urbis
- Visual Impact Assessment: Urbis
- Noise, Vibration & Air Quality: SLR Consulting
- Aboriginal Cultural Heritage: Artefact
- Fire Safety: Core Engineering
- Accessibility and BCA: MBC Group
- Groundwater & Geotech: PSM
- Hazardous Materials & Dangerous Goods: Work Science, Riskcon
- Surveying: LTS
For more information, search the application number SSD-66777221 on the Department of Planning, Housing and Infrastructure’s website.
