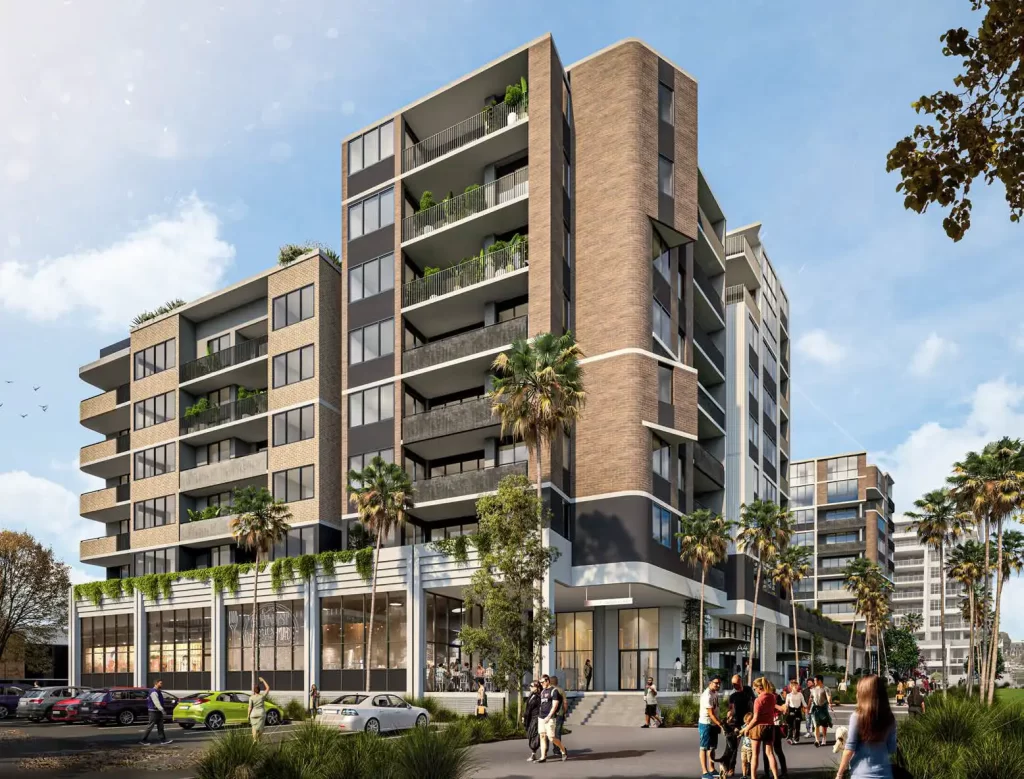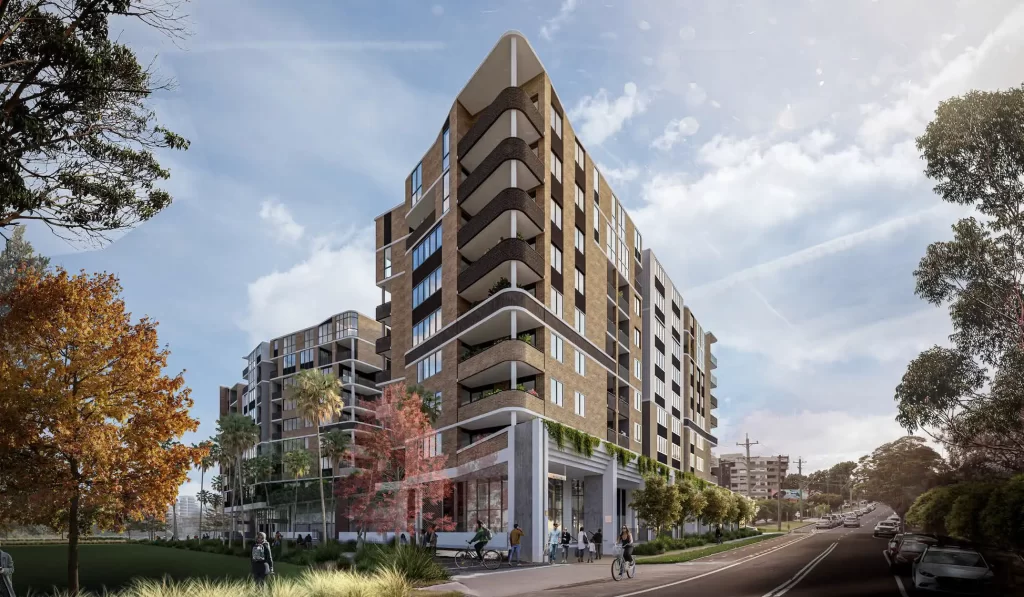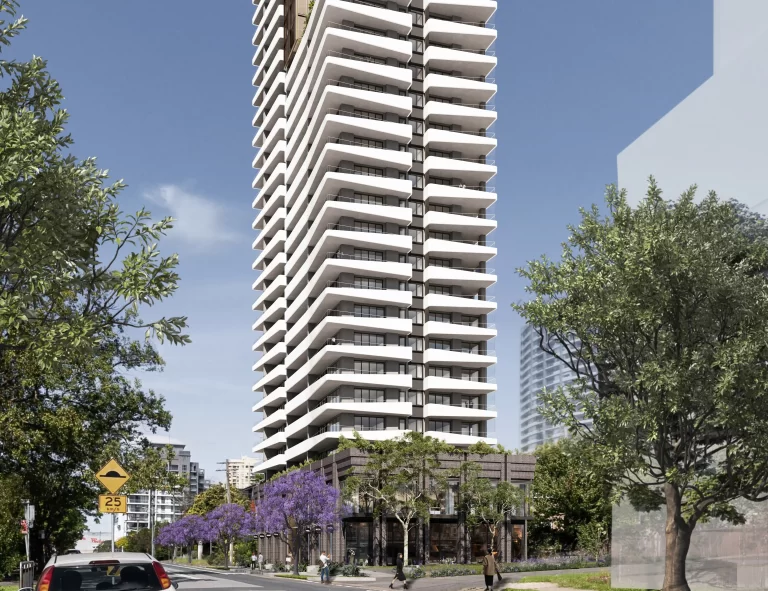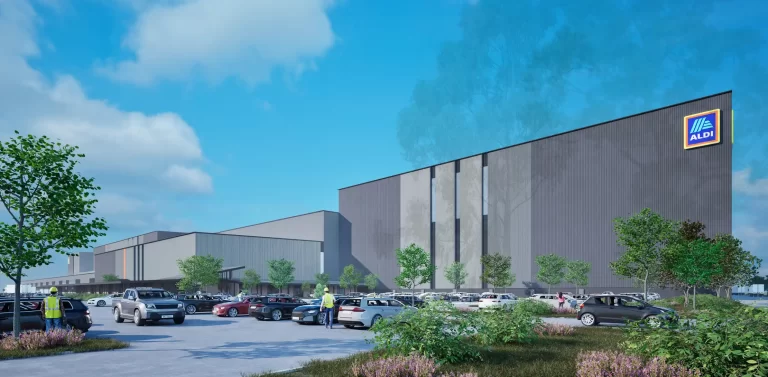The development at 106-122 Smith Street and 3A Charlotte Street in Wollongong has received approval. It includes residential apartments, retail spaces, and public domain enhancements. This project aligns with Wollongong’s urban renewal goals by increasing residential density and contributing to the city’s housing supply.
Background of the Proposal
Located within the Wollongong City Centre Precinct, the site is currently home to commercial properties. It enjoys proximity to essential transport infrastructure such as Wollongong Railway Station, shopping centres, and public parks. This central location enhances the development’s suitability for mixed-use purposes, offering easy access to local services and amenities.
The site spans 5,565m², with frontages on Smith Street and Charlotte Street. The proposed development occupies part of this site, while a separate land swap agreement with the adjacent Collegians Club remains under a separate development application. The project will integrate with the surrounding urban context and contribute to the broader renewal of the area.
Proposal Overview
The development includes four buildings, offering:
- 145 residential apartments across eight storeys, featuring a mix of one-, two-, and three-bedroom units.
- Three retail/commercial tenancies at ground level, designed to activate the streetscape and support the local economy.
- Two levels of parking to accommodate residents, commercial tenants, visitors, and bicycles.
- Landscaping and public domain works to improve the surrounding environment and provide green spaces for the community.
Additionally, 25 affordable housing units will be part of the development, addressing the increasing demand for affordable housing in Wollongong.

Artist impression by Cox
Planning Framework & Compliance
The proposal complies with the Wollongong Local Environmental Plan 2009 (WLEP), which zones the land as B4 Mixed Use. This zoning permits both residential and commercial developments, consistent with the land’s intended uses.
The eight-storey building height aligns with other medium-density developments in the area. The proposed Floor Space Ratio (FSR) meets the requirements of the WLEP, ensuring that the development maximises the use of the site without overwhelming the surrounding area.
The development also meets the State Environmental Planning Policy (Sustainable Buildings) 2022. The project incorporates solar panels, rainwater harvesting, and energy-efficient fixtures, in line with the city’s sustainability targets.
Submissions & Response
The public exhibition period generated several submissions, primarily from Wollongong City Council and other stakeholders. The following concerns were raised:
- Ventilation of the car park: Council expressed concerns about potential odour and vapour intrusion due to inadequate ventilation in the car park. In response, the design was revised to include slatted or louvred walls, which allow for natural ventilation while maintaining privacy and security.
- Groundwater contamination: The initial Groundwater Impact Assessment did not acknowledge known contamination risks on the site. In response, the proponent revised the assessment, incorporating specific mitigation measures to prevent contamination during construction and operation.
- Traffic and site access: Concerns were raised about traffic flow and the layout of the car park. The design was adjusted to improve internal circulation and reduce congestion. A roundabout at the Young Street intersection was also proposed to enhance traffic flow and pedestrian safety.
- Sustainability compliance: Council requested that the development meet sustainability targets. The proponent provided a NABERS Embodied Emissions Materials Form, demonstrating compliance with sustainability standards.
Why Was the Proposal Approved?
The development was approved after addressing the concerns raised during the public exhibition. The design revisions and additional assessments successfully mitigated the identified risks. The inclusion of affordable housing units in a highly accessible location also contributed to the city’s housing needs. Furthermore, the project met sustainability and environmental standards, aligning with Wollongong’s urban renewal goals.
Design
Designed by Cox Architecture, the development incorporates contemporary design elements with varied facades using materials such as face brick, precast concrete, and metal cladding. The design responds to the surrounding urban context and integrates seamlessly with the streetscape.
The project incorporates several sustainable design features, such as solar panels, rainwater harvesting, and high-efficiency fixtures. The development prioritises natural ventilation and solar access for residential units.
The development includes communal spaces, including rooftop gardens and open areas on level one. These spaces will provide residents with green areas for relaxation and recreation. Deep soil zones for tree planting have also been included to improve the environmental quality of the site and contribute to local biodiversity.
Project Team
- Developer: The Smith Street Development Partnership
- Architect: Cox Architecture
- Planning Consultant: Ethos Urban
- Civil Engineer: Enscape Studio
- Traffic Engineer: Stantec
- Landscape Architect: Context
- Environmental Consultant: Senversa
- Waste Management Consultant: Elephant’s Foot
- Sustainability Consultant: E-Lab Consulting
For more information, search the application number SSD-67895459 on the Wollongong City Council’s website.







