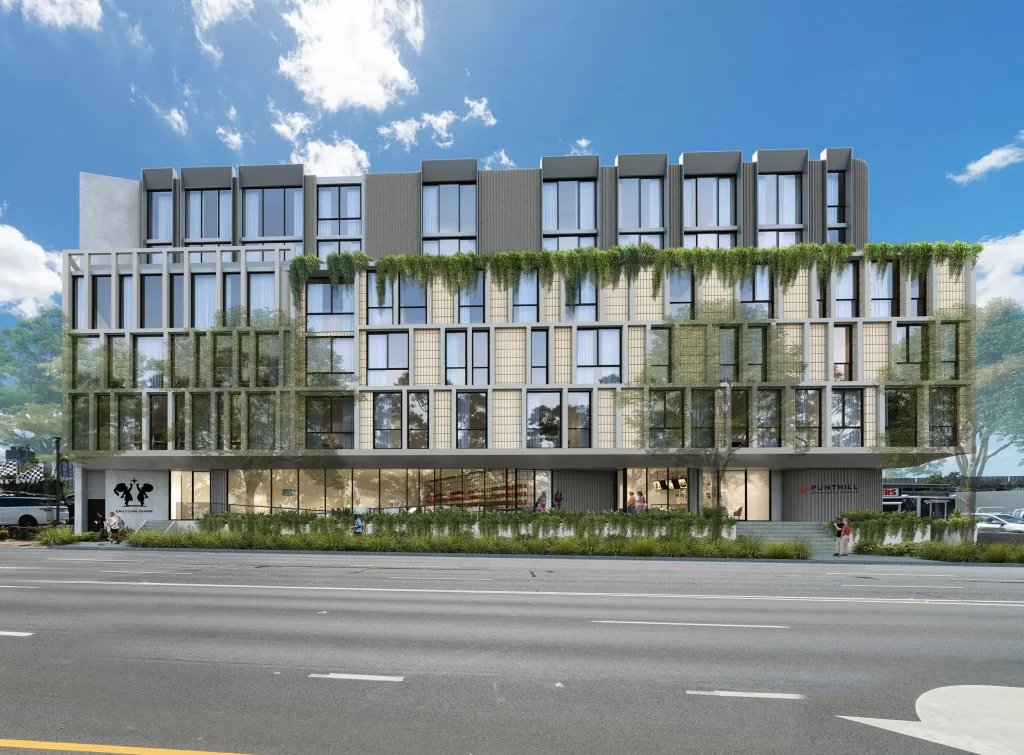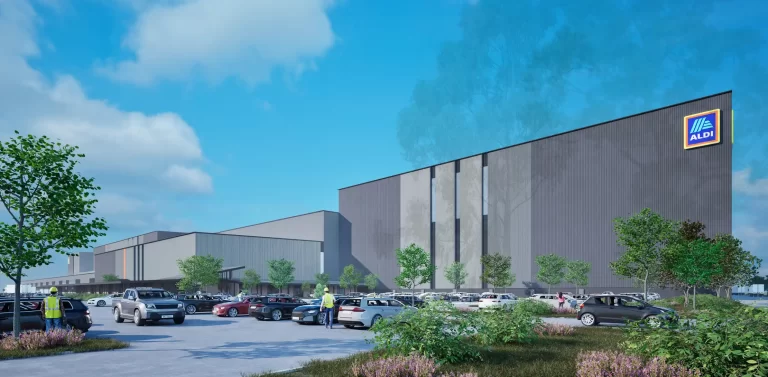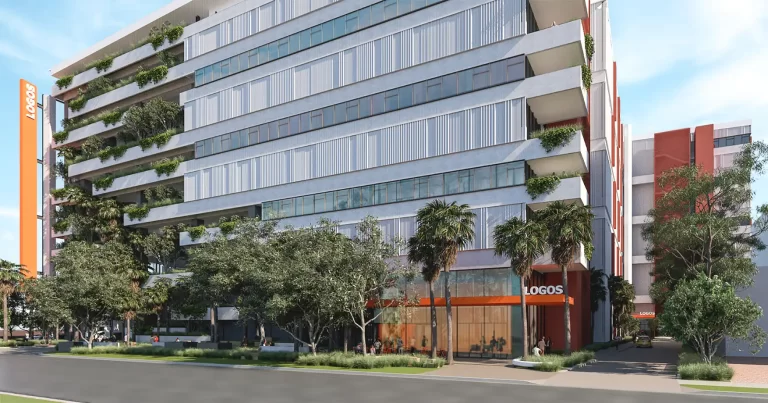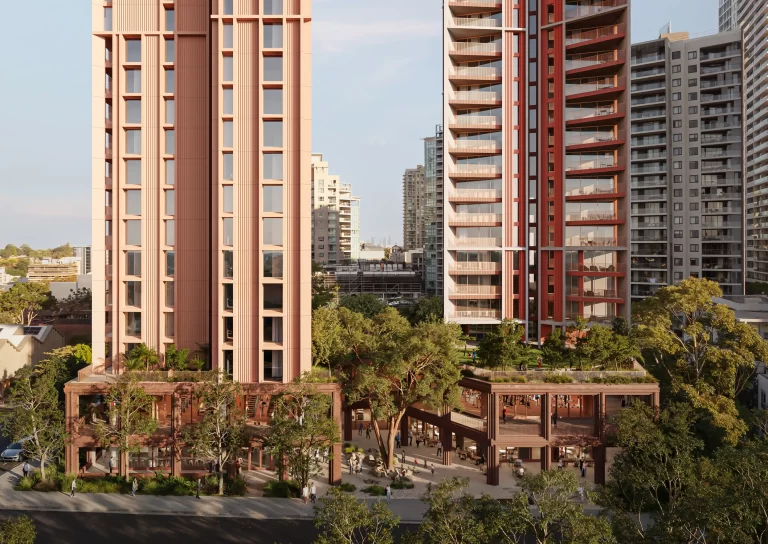The Land and Environment Court has granted consent for a revised development at 99 Parramatta Road, Granville. Granville 101 Pty Ltd appealed the City of Parramatta Council’s deemed refusal of the original application. The approved proposal features a mixed-use building with a commercial tenancy, serviced apartments, and a child care centre, with a declared cost of $21,016,473.72.
Development Overview
The proposal includes demolition of the existing structures and construction of a nine-storey building. The development will comprise a ground-floor commercial tenancy, 106 serviced apartments across levels 1 to 8, and a 140-place child care centre. The child care facility spans multiple levels, with rooftop outdoor play space.
Two basement levels will provide 86 car parking spaces. Vehicle and loading access will occur via Carlotta Lane. The development also includes communal open space, landscaped areas, end-of-trip facilities, and dedicated waste storage.
During the court process, the applicant made several changes to the original scheme. These included increasing the number of apartments and child care places, reconfiguring floor layouts, and submitting updated technical reports addressing solar access, flooding, traffic, air quality, and acoustic impacts.
Site Context
The site is located at 99 Parramatta Road, Granville, and is legally described as Lot 1 in DP532209. It sits on a 1,797-square-metre irregular allotment and has frontages to Parramatta Road, Carlotta Lane, and Harmon Lane. The property is near the intersection with Kemp Street and lies approximately 500 metres from Granville train station.
Zoned E3 Productivity Support under the Parramatta Local Environmental Plan 2023, the site permits mixed-use development with consent. It also forms part of the Granville Precinct within the Parramatta Road Corridor Urban Transformation Strategy, which encourages increased density and commercial activity.
The surrounding area includes car dealerships on the eastern and western boundaries. To the north, across Carlotta Lane, are residential properties zoned R2 and R3. A mix of commercial and light industrial uses line Parramatta Road to the south. The site formerly operated as a car yard and sits within a transitional urban zone.
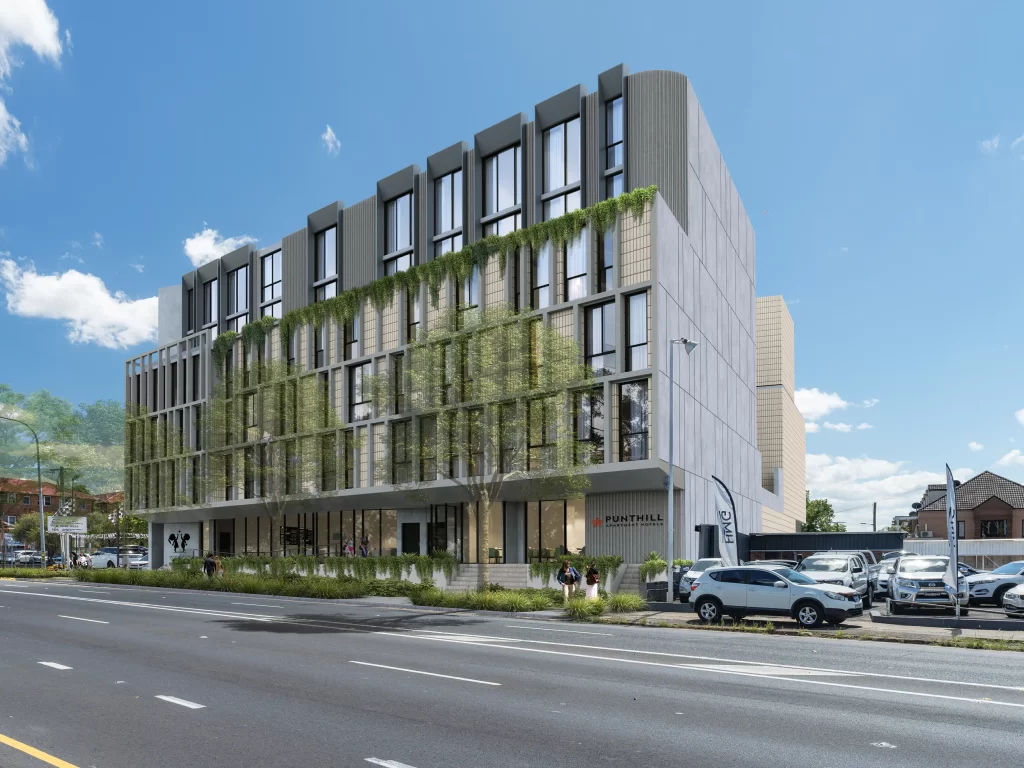
Artist impression by CD Architects
Council Refusal: Issues Raised
Although Council did not formally determine the application before the appeal, officers prepared a refusal recommendation due to several planning concerns.
They considered the building’s bulk and scale to be excessive. The proposal did not meet the six-metre Parramatta Road setback or provide adequate landscape buffers. Officers also raised concerns about the relationship with adjacent properties, including the risk of isolating the adjoining site at 101 Parramatta Road.
The design of the child care centre presented additional issues. These included inadequate unencumbered play areas, acoustic and air quality impacts due to traffic exposure, and insufficient detail about how the facility would operate. Council also identified gaps in deep soil planting, limited public domain improvements, and non-compliance with planning controls for overshadowing and interface treatments.
The application was referred to the Design Excellence Advisory Panel, but the applicant declined to attend the scheduled briefing. Despite this, the panel reviewed the plans and submitted feedback opposing the development in its proposed form.
Court Appeal and Outcome
Granville 101 Pty Ltd appealed under Class 1 of the Land and Environment Court’s jurisdiction. A conciliation conference took place on 24 March 2025, facilitated under Section 34 of the Land and Environment Court Act 1979.
During the conference, the applicant and Council reached an agreement. The Court issued development consent on 4 April 2025, with conditions. Commissioner Porter found that the amended proposal addressed the planning concerns previously identified.
In addition to granting approval, the Court ordered the applicant to pay Council $7,000 in costs due to changes made mid-way through the application process.
Changes Made in Amended Plans
The applicant revised the development following feedback and further technical assessment.
The number of serviced apartments increased from 96 to 106. Child care places rose from 125 to 140. Revised solar access modelling demonstrated compliance with regulatory standards across key hours. Additional documentation addressed flooding, traffic impacts, and acoustic and environmental risks.
Updated architectural plans, prepared by CD Architects, showed improved building articulation and clearer distribution of land uses. The building’s façade received further modulation, and additional landscaping was incorporated to soften the built form.
The updated submission also included a site isolation strategy, stormwater design, and revised basement layouts. These changes resolved Council’s concerns about integration with surrounding sites and future redevelopment feasibility.
Project Design and Compliance
The approved development will feature a nine-storey mixed-use building with serviced apartments, a commercial tenancy, and a child care centre. Rooftop outdoor play space forms part of the child care offering. Vehicular access and a loading dock are located on Carlotta Lane.
Architectural documentation shows a varied façade using precast concrete, metal cladding, and screening elements. These materials are outlined in the finishes schedule submitted with the application.
Landscaping is planned at ground level, podium levels, and on the rooftop. Deep soil zones appear on the site plan, and landscaped communal areas are distributed throughout the development.
The project includes accessible building entries, bicycle parking, and dedicated waste storage. Compliance reports submitted with the application confirm alignment with BASIX, access provisions, and the requirements of the State Environmental Planning Policy (Sustainable Buildings) 2022.
Project Team
- Developer: Granville 101 Pty Ltd
- Architect: CD Architects
- Planning Consultant: Think Planners Pty Ltd
- Traffic Consultant: PDC Consultants
- Civil and Flood Engineer: Smart Structures Australia
- Acoustic Consultant: Anavs-Acoustic Noise & Vibration Solution Pty Ltd
- Air Quality Consultant: Benbow Environmental
- Heritage Consultant: Urbis
- Accessibility Consultant: Accessible Building Solutions
- Environmental and Geotechnical Consultant: CEC Geotechnical
- Legal Representation: Wilshire Webb Staunton Beattie (for applicant), Sparke Helmore Lawyers (for council)
For more information, search the application number DA/238/2024 on the City of Parramatta Council’s website.
