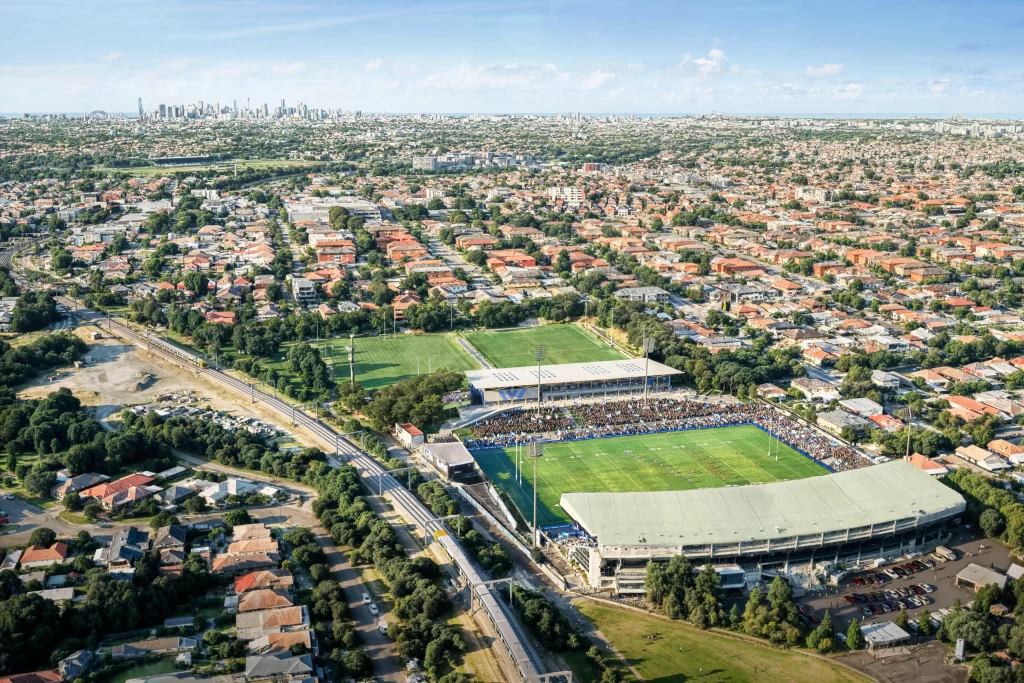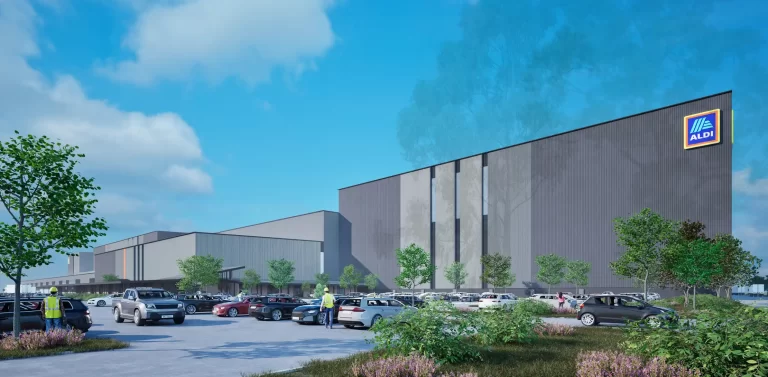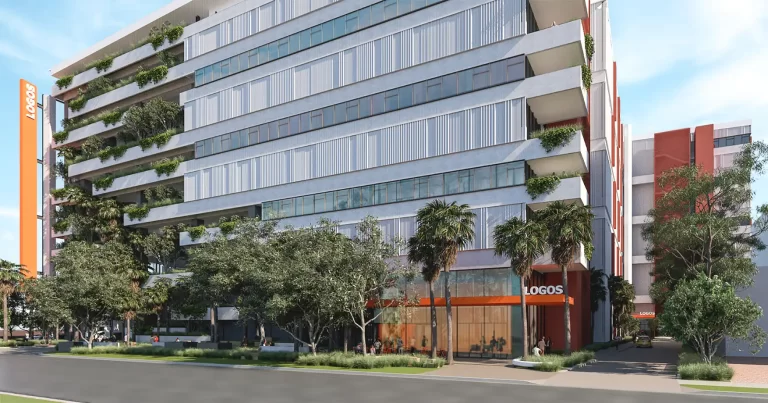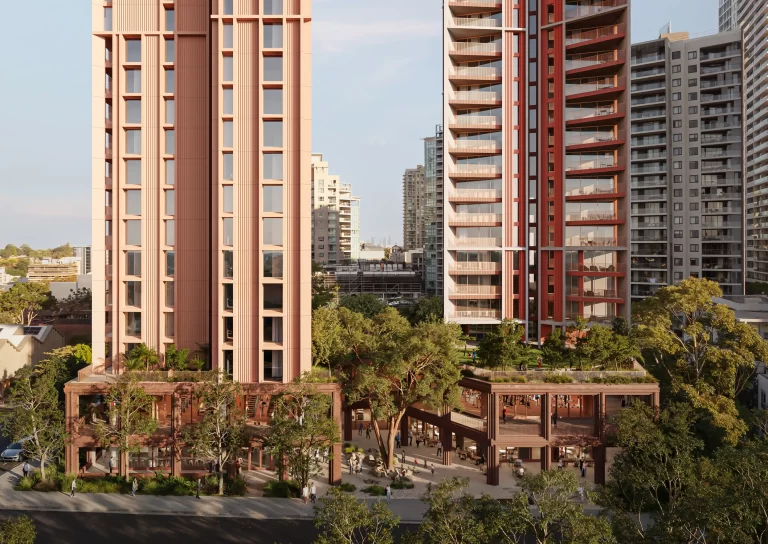The $42.78 million Bulldogs Centre of Excellence has received planning approval from the NSW Government, paving the way for a major redevelopment of Belmore Sports Ground. The new high-performance and community facility will support the club’s NRL and NRLW teams and deliver upgraded infrastructure for one of Sydney’s oldest suburban stadiums.
Proposal Overview
The approved development will deliver a three-storey Centre of Excellence at 3 Edison Lane, Belmore. The project includes high-performance training and medical facilities, indoor training areas, aquatic recovery, administration offices, and community spaces. It also involves new landscaping, a replacement scoreboard, and alterations to the existing car park.
The proposal carries an estimated development cost of $42.78 million, excluding GST.
Background of the Proposal
The site sits within Belmore Sports Ground, legally described as Lot 2 DP 1181276 and Lots 12 and 13 DP 1159726. This area is Crown Land managed by Canterbury-Bankstown Council and zoned RE1 Public Recreation under the Canterbury Local Environmental Plan 2012.
Belmore Sports Ground has long served as the home base for the Bulldogs. It is part of a larger recreational precinct that includes playing fields, community facilities, and pedestrian access to Belmore Railway Station. The Centre of Excellence will replace underused areas of the ground and aligns with Council’s strategic vision for enhanced community and sporting infrastructure.
Funding support has come from the NSW Government’s Centre of Excellence program. The project will accommodate both the Bulldogs’ NRL and NRLW programs.
Planning Framework & Compliance
The Department classified the proposal as State Significant Development under Section 4.36 of the Environmental Planning and Assessment Act 1979. This classification applies due to the recreational nature of the development and its cost exceeding $30 million.
The RE1 zoning permits the proposed use. The Department assessed the application against the Canterbury LEP 2012 and the State Environmental Planning Policy (Planning Systems) 2021.
According to the Department, the proposal enhances existing infrastructure, expands access to year-round sporting facilities, and integrates well with the surrounding land uses. The design maintains key pedestrian pathways and open space connections.
Conditions of consent were issued to manage noise, lighting, traffic, waste, and environmental impacts.
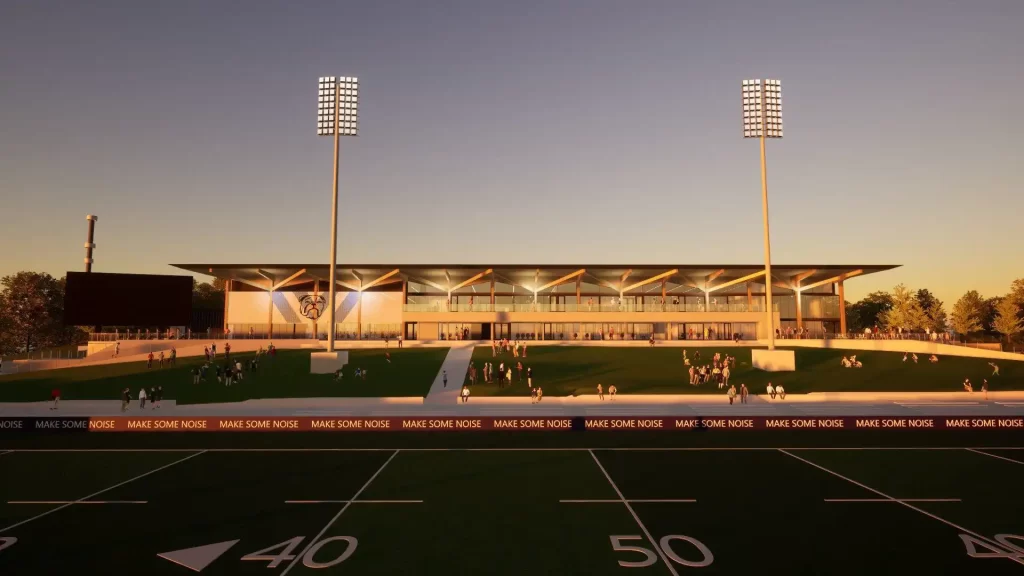
Artist impression by HB Arch Architecture & Planning
Community and Stakeholder Feedback
The Department publicly exhibited the proposal from 12 November to 9 December 2024. During this period, it received 30 submissions, including 21 from the public and nine from agencies and stakeholders.
Community feedback was overwhelmingly positive. Of the 21 public submissions, 20 expressed support. Residents and supporters welcomed the club’s investment in local infrastructure and praised the inclusion of facilities for the new NRLW team. One submission raised concerns about noise and amenity impacts.
Government agencies and stakeholders raised several technical issues. These included concerns about flood risk, waste collection, construction noise, environmental performance, and scoreboard signage.
In response, the applicant submitted updated reports, minor architectural refinements, and detailed clarifications. These addressed each issue without changing the scale or intent of the project.
The Department reviewed the revised materials and concluded that the issues raised had been resolved or mitigated through conditions of consent.
Planning Process Highlights
The planning process for this development offered several noteworthy features:
- Support for Women’s Sport
The Department identified the inclusion of women’s high-performance facilities as a key benefit. The Centre directly supports the Bulldogs’ NRLW team and reflects broader government objectives for gender equity in elite sport. - Integration with Terry Lamb Hill
Designers embedded the building into an existing slope known as “Terry Lamb Hill.” This approach reduced the building’s perceived scale and preserved key sightlines across the ground. - Influence of the State Design Review Panel
The panel provided feedback on building massing, façade treatment, and landscaping. The final design responded to this input and was described by the Department as a high-quality built outcome. - Strong Local Support
Despite the project’s scale, only one objection was received. The wide community support demonstrated strong alignment between the proposal and local expectations. - Efficient Assessment Process
The applicant lodged a well-prepared proposal. The Department required no major design revisions after exhibition, which contributed to a smooth and timely approval.
Design
The new facility is organised over three levels:
- Ground level includes community spaces, lockers, amenities, and a kiosk.
- Middle level houses the football department, medical and recovery areas, and an indoor training gym.
- Upper level contains offices, meeting rooms, a media studio, and player lounge.
The design reduces bulk through split-level construction and integrates with the site’s topography. Materials include timber-look cladding, precast concrete, and extensive glazing.
Landscaping improves tree canopy coverage and retains public connections to adjacent open spaces. New lighting complies with CPTED guidelines and minimises impacts on nearby residential areas.
A new scoreboard and signage form part of the works. Car park access and circulation have been revised to support both day-to-day and event operations.
Project Team
- Developer: Canterbury-Bankstown Bulldogs Rugby League Club Limited
- Architect: HB Arch Architecture & Planning
- Town Planning: Urbis)
- Cost Estimation: Rider Levett Bucknall
- Acoustic Engineer: Acoustic Logic
- Traffic and Parking: GTA Consultants
- Landscape Design: Arcadia Landscape Architecture
- Civil and Stormwater Engineering: ACOR Consultants
- Environmental and Heritage: Urbis and Biosis
- ESD and BASIX: LCI Consultants
- Lighting and CPTED: Webb Australia Group
- Flooding and Geotechnical: Martens Consulting Engineers
For more information, search the application number (SSD-69627466) on the NSW Department of Planning, Housing and Infrastructure’s website.
