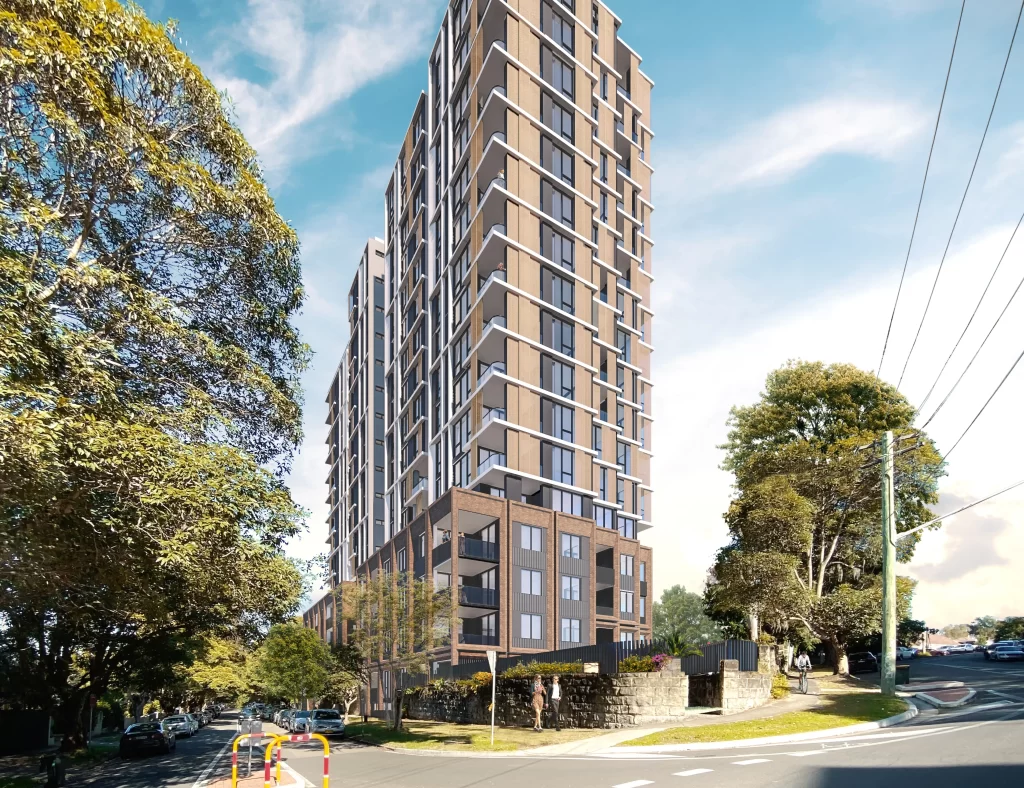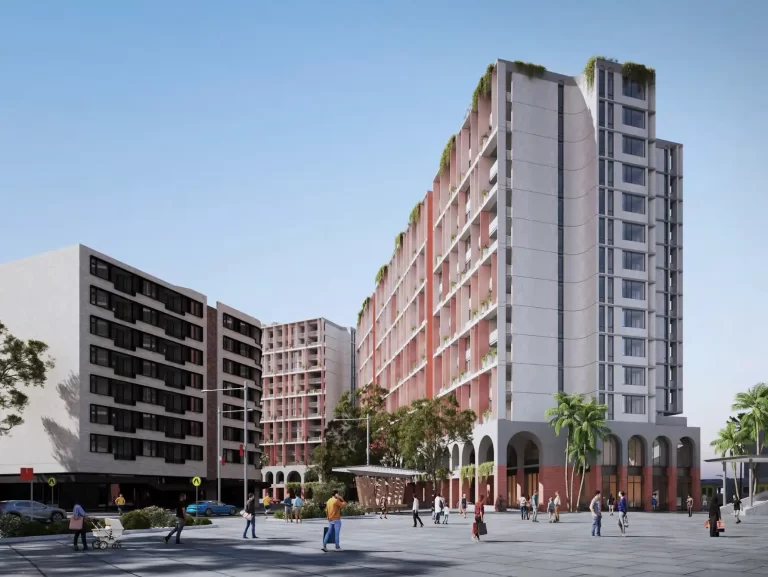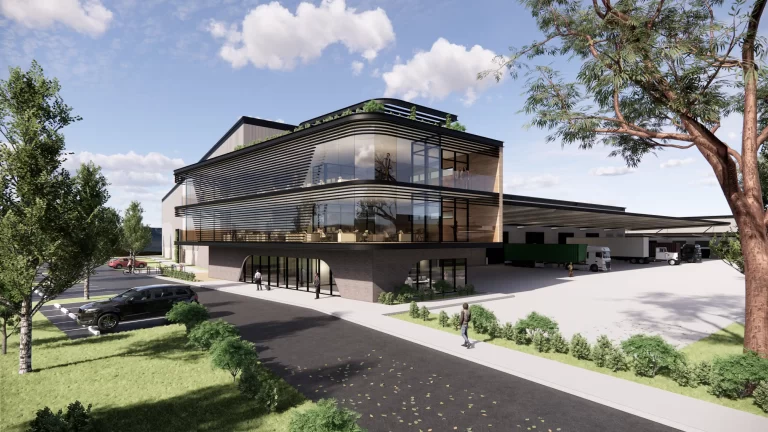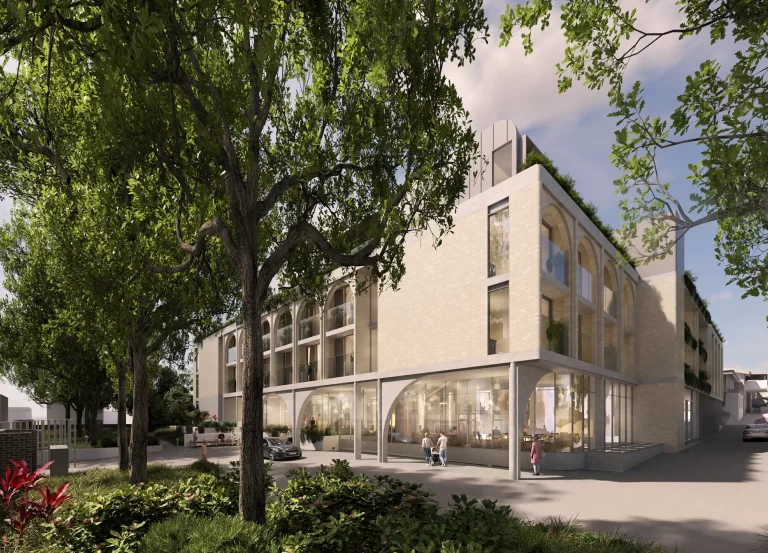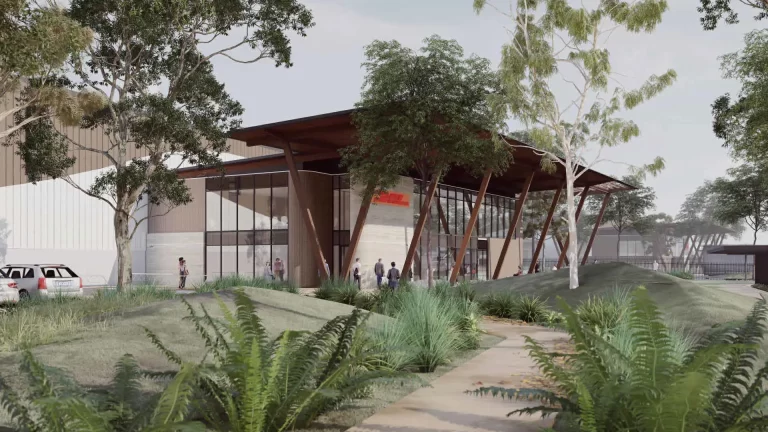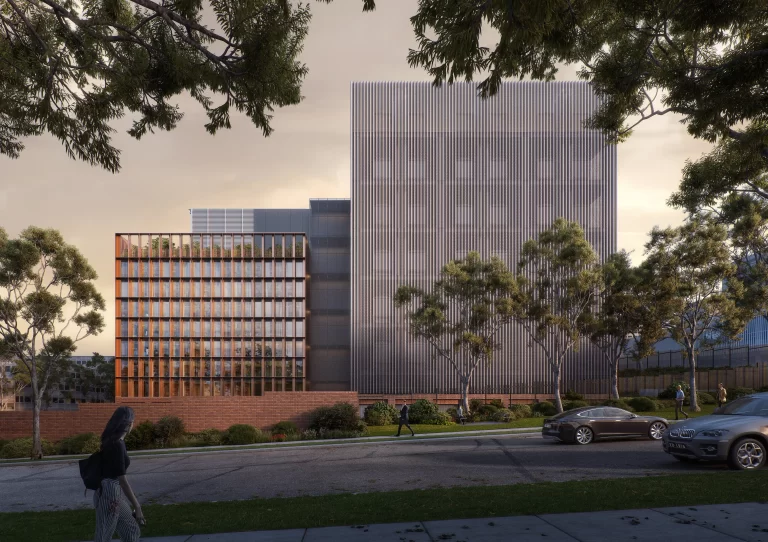Lane Cove Council has approved an amended development application that expands a residential project in the St Leonards South precinct. The revised proposal at 12 Marshall Avenue increases the number of apartments from 96 to 120. Of the 24 new dwellings, 21 will be dedicated to affordable housing.
Planning Pathway and Housing SEPP Incentives
The developer has relied on Chapter 2 of the State Environmental Planning Policy (Housing) 2021 to enable this expansion. This policy allows additional floor space and height if the development includes at least 15% of its gross floor area (GFA) as affordable housing. The amended design exceeds this requirement by providing 17.5% of GFA as affordable housing.
In return, the project now includes a building height of 57.2 metres and a floor space ratio (FSR) of 4.485:1. These exceed the previous limits of 43.95 metres and 3.45:1. A registered community housing provider will manage the affordable units for a minimum of 15 years, as required by the policy.
Changes from the Original Approval
The original development application (DA187/2021) was approved by the Sydney North Planning Panel in October 2022. It permitted a part 10 and part 12-storey residential flat building comprising 96 apartments, including two affordable housing units. The design also included 110 basement parking spaces and associated landscaping works.
The amended application introduces substantial changes. It adds four additional storeys to the approved height, resulting in a 16-storey building. The apartment yield increases by 24 dwellings, bringing the total to 120. Of these, 21 will now be allocated to affordable housing—significantly expanding the scheme’s contribution to housing diversity.
To support the increased density, the proposal also expands the basement footprint across three levels to accommodate 146 car parking spaces. The new affordable units are distributed throughout the lower ground floor to level 5, consistent with design and accessibility requirements under the Housing SEPP.

Artist impression by PTW
Site and Strategic Context
The development site includes 1–3 Holdsworth Avenue and 10–12 Marshall Avenue. It covers 2,631 square metres and forms part of Area 12 within the St Leonards South precinct. Lane Cove Local Environmental Plan 2009 rezoned this area for high-density housing under Part 7.
The precinct promotes housing diversity, walkability, and improved access to transport and community facilities. This proposal supports those goals. It dedicates 400 square metres of public open space and contributes to the precinct’s planned green spine.
Basement and Landscaping Modifications
To accommodate the increased parking, the developer will extend the basement footprint towards Holdsworth Avenue. As a result, the deep soil landscaped area will reduce from 23.5% to 20.9%.
In response, the applicant submitted revised landscaping plans. Council supported the variation, subject to new conditions. These include enhanced drainage, structural soil systems, and changes to tree species. These measures aim to maintain the quality and function of landscaped spaces.
Community Consultation and Panel Decision
During public exhibition, two submissions raised concerns. These included view loss, changes to the streetscape, reduced solar access, and construction noise. One submission also mentioned the risk of creating an undesirable precedent.
After reviewing the issues, the Sydney North Planning Panel approved the application on 6 March 2025. The Panel considered that the amended design met all planning requirements and served the public interest.
Assessment Against Planning Controls
Lane Cove Council assessed the development under the Housing SEPP 2021, Lane Cove LEP 2009, and Lane Cove DCP 2009. Because of inconsistencies between the LEP and SEPP, the SEPP took precedence.
The application met all non-discretionary controls, including apartment size, solar access, and landscaping requirements. No Clause 4.6 variations were required. The total affordable housing provision of 1,585.6 square metres meets the 17.5% GFA commitment.
Broader Precinct Planning
The St Leonards South precinct is undergoing staged redevelopment. Recent applications for nearby sites, such as 13–19 Canberra Avenue and Areas 1, 2, and 4, have also used the Housing SEPP to increase density while delivering affordable housing.
This proposal aligns with the precinct’s planning goals. It delivers public benefit through affordable housing, open space, and a mix of dwelling types. It also complements other developments within walking distance of St Leonards Station.
Project Team
- Developer: New Golden St Leonards Pty Ltd
- Urban Planner: Willowtree Planning
- Architects: PTW
- Landscape Architects: Studio IZ
- Traffic Consultants: MLA Transport Planning
- Waste Management: Elephant Foot Consulting
- Environmental and Wind Impact Assessment: SLR Consulting Australia
- Stormwater Engineers: TDL Engineering Consulting Pty Ltd
- Building Code Consultant: Jensen Hughes
- Acoustic Consultant: Acoustic Logic
- Accessibility Consultant: Accessible Building Solutions
- Construction Cost Consultant: Construction Consultants
For more information, search the application number (DA146/2024) on the Lane Cove Council’s website.
