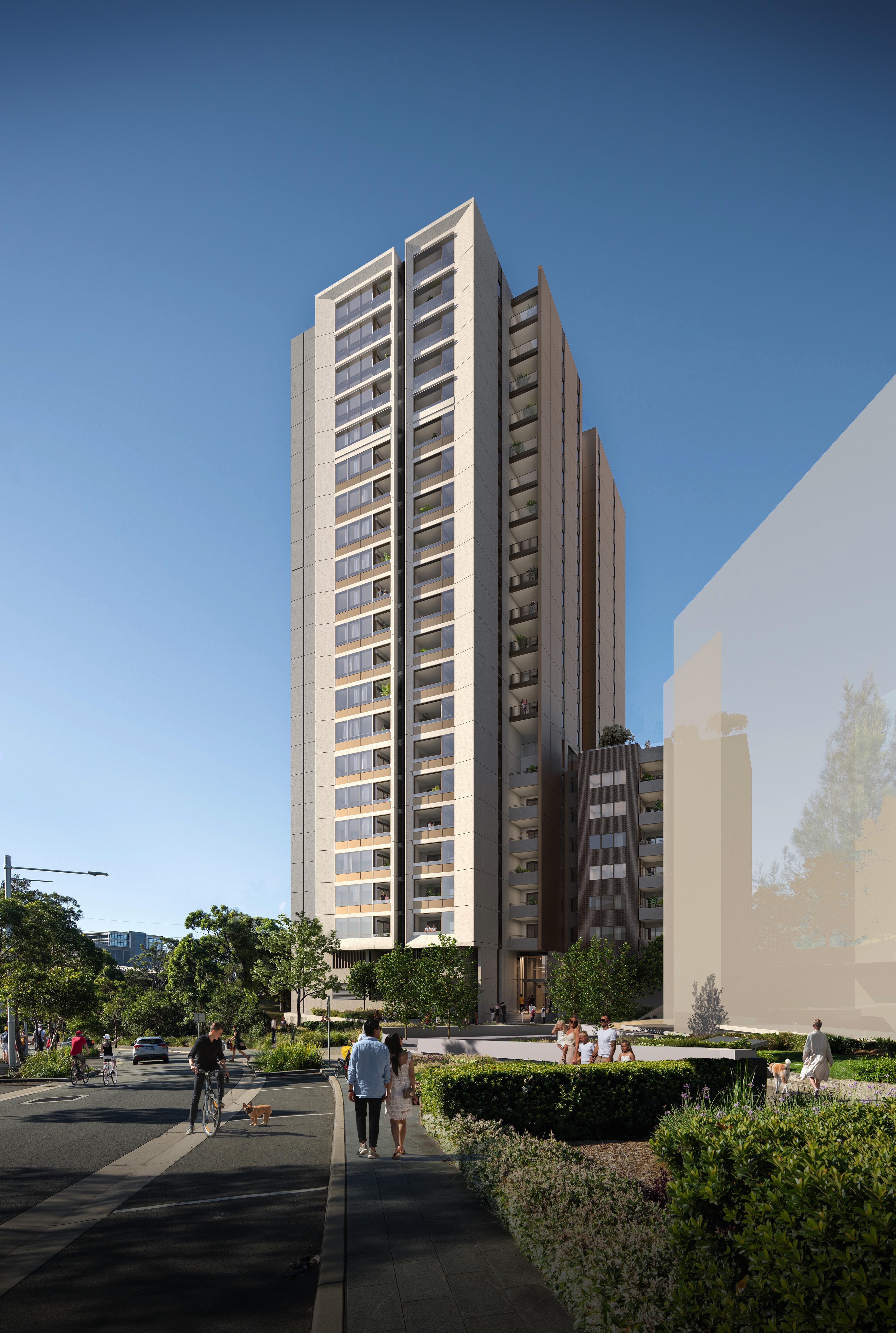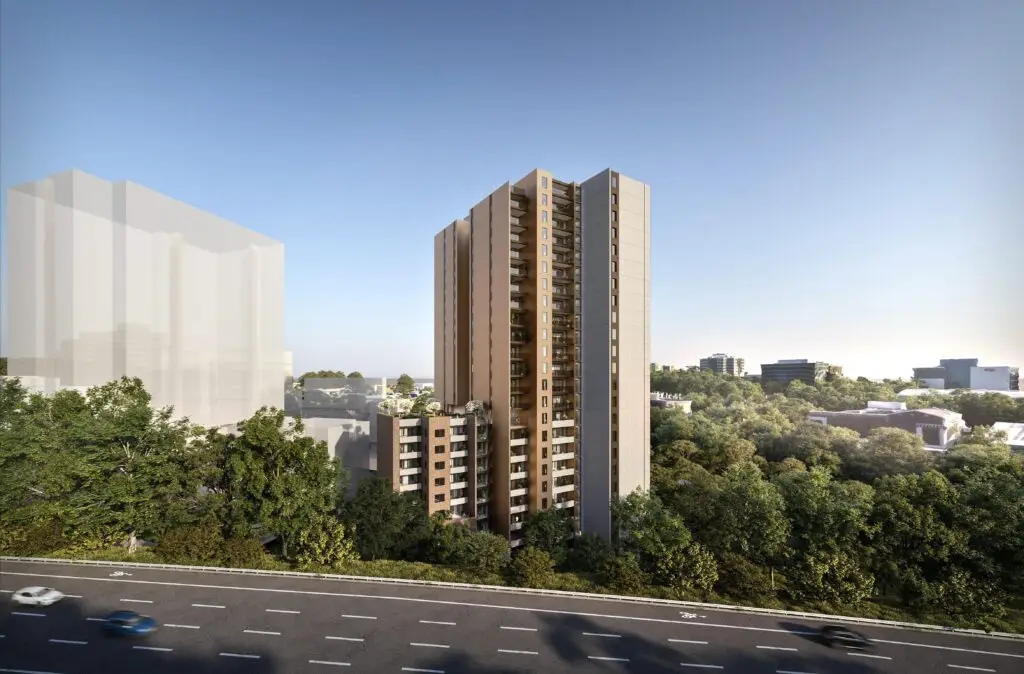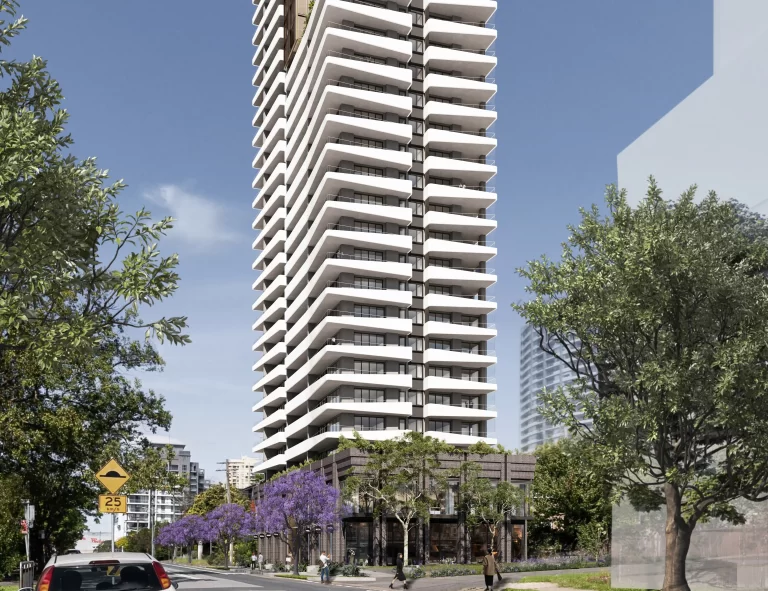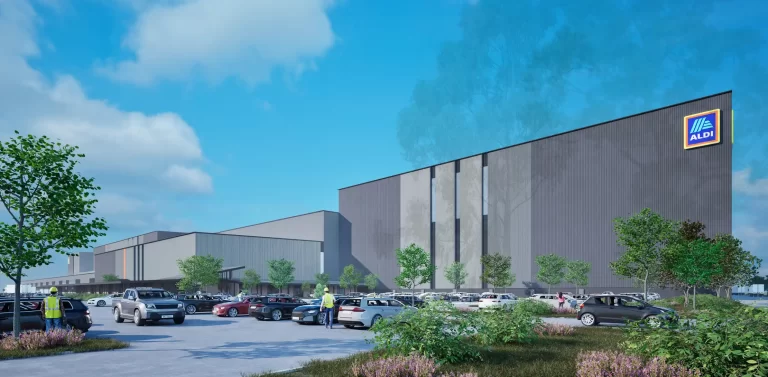On 25 November 2025, the Sydney North Planning Panel approved a $100 million development application for Lot 102 at 3 Halifax Street, Macquarie Park. This proposal, lodged by Lachlan’s Line A1 Pty Ltd in March 2024, marks another significant step in the ongoing transformation of the Lachlan’s Line Precinct into a high-density residential and mixed-use hub.
Overview of the Development
The project includes a 24-storey residential building, called Building A, which will house 234 apartments. It features five basement levels providing 245 parking spaces, along with electric vehicle charging and car-share facilities. The design incorporates landscaped communal spaces and pedestrian pathways. To improve access, the developers will also construct a new roadway, Mews Road, connecting the site to Halifax Street.

Artist Impression by FJC
Context of Lachlan’s Line Precinct
Lachlan’s Line Precinct is part of a broader urban renewal project covering nine hectares in Macquarie Park. Located between North Ryde and Macquarie Park metro stations, the precinct offers excellent connectivity to Sydney’s transport network. The initiative aims to create modern, high-density housing integrated with open spaces and essential infrastructure.
Since its approval in 2015, Lachlan’s Line has delivered public parks, upgraded infrastructure, and new roads. The approved development aligns with this vision, adhering to the Lachlan’s Line Concept State Significant Development Approval (SSD 5093), which guides floor space allocations, public spaces, and building designs.
Planning Process
This development complies with the Lachlan’s Line Concept SSD Approval, which allocates Lot 102 a maximum floor space of 42,949 square metres. It also meets most state and local planning standards. The developers collaborated with the City of Ryde Council through a pre-DA process. Additionally, the Urban Design Review Panel provided feedback in February 2024, helping refine the proposal. Key improvements addressed compliance with the Apartment Design Guide (ADG) and challenges like traffic noise and the site’s sloping terrain.
The development application required review by Water NSW under the Environmental Planning and Assessment Act 1979, as excavation involves dewatering. Once Water NSW approved the proposal, the Sydney North Planning Panel reviewed and determined the final outcome.
Panel Decision
The Sydney North Planning Panel approved the development unanimously. Panel members noted the project’s compliance with the SSD Approval and its adherence to key planning controls in the Ryde Local Environmental Plan (LEP) 2014. While minor variations to floor space ratio, setbacks, and solar access requirements occurred, the panel accepted these as reasonable due to thoughtful design adjustments.
Key decisions included:
- Optimising apartment layouts to improve sunlight exposure and provide better views.
- Orienting the building to reduce noise impacts from the M2 Motorway.
- Integrating landscaping and communal spaces to enhance liveability and aesthetics.
The developers worked closely with the council to address public concerns about overshadowing and refine design elements.
Challenges and Solutions
The project faced challenges due to the proximity of the M2 Motorway, potential overshadowing, and the sloping topography of the site. Developers mitigated these issues by:
- Using enhanced glazing for apartments with reduced sunlight.
- Designing communal areas that ensure privacy and comfort.
- Adjusting the building’s orientation to minimise visual and acoustic impacts.
These solutions balanced compliance and residential amenity effectively.
Project Team
The project involved collaboration between several experts:
- Developer: Lachlan’s Line A1 Pty Ltd
- Urban Planner (Statement of Environmental Effects): Planning Ingenuity Pty Ltd
- Architectural Design: FJC Studio
- Acoustic Consultant: Acoustic Dynamics
- Landscape Architecture: Ground Ink Landscape Architects
- Traffic Management: PDC Consulting
- Sustainability: SLR Consulting
For more information, visit City of Ryde’s website and search for application number LDA2024/0066.







