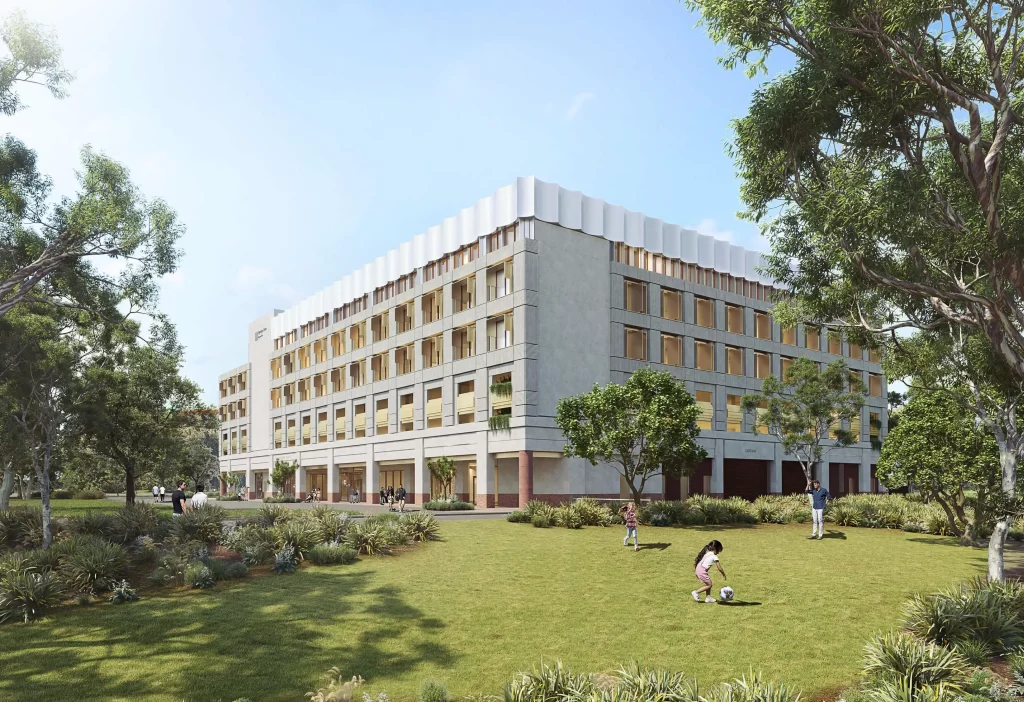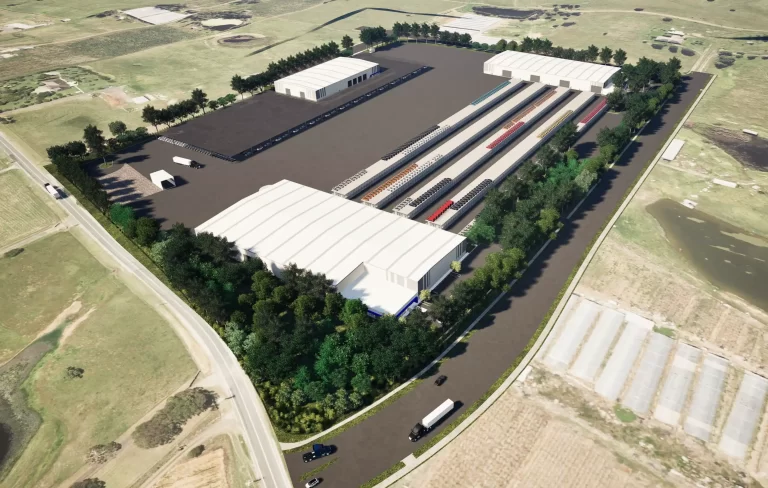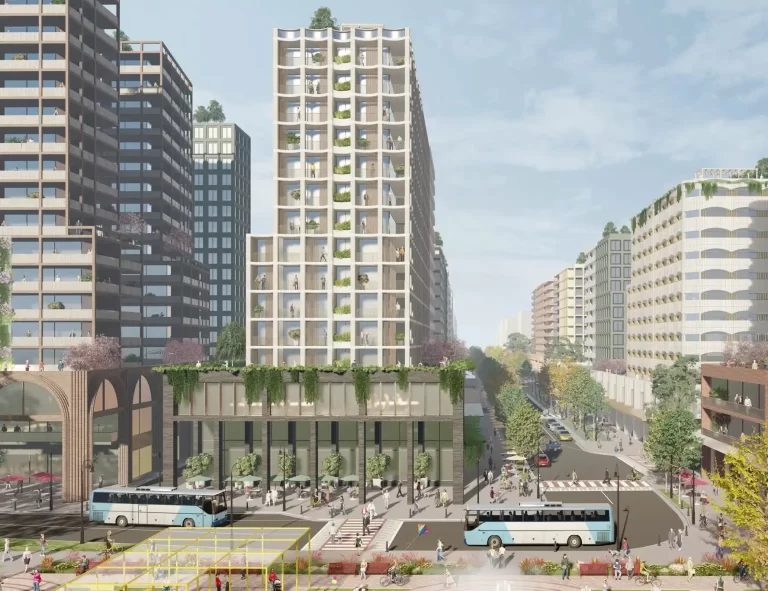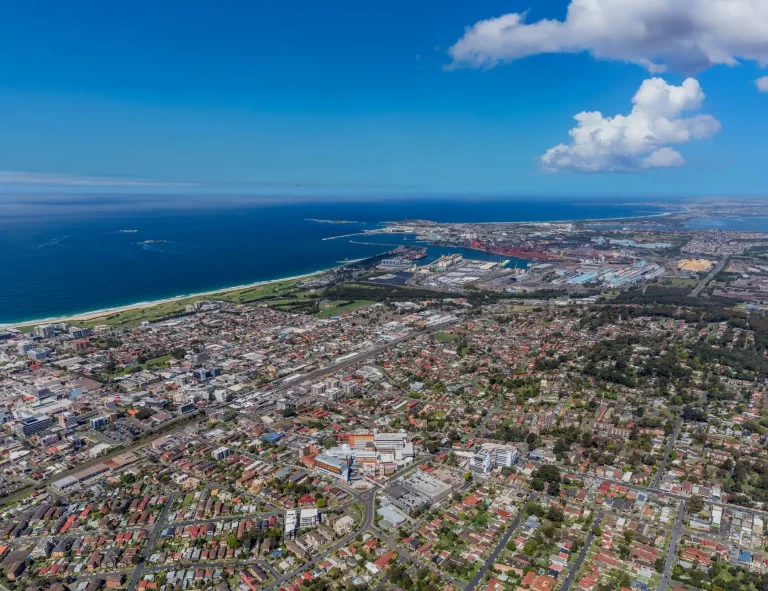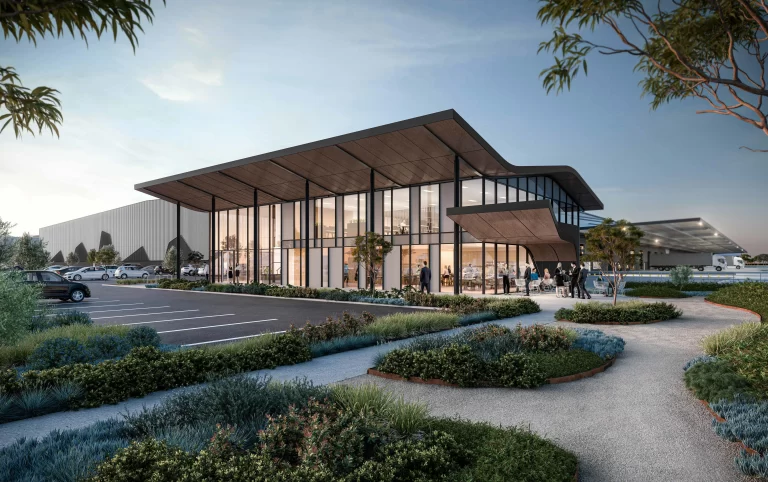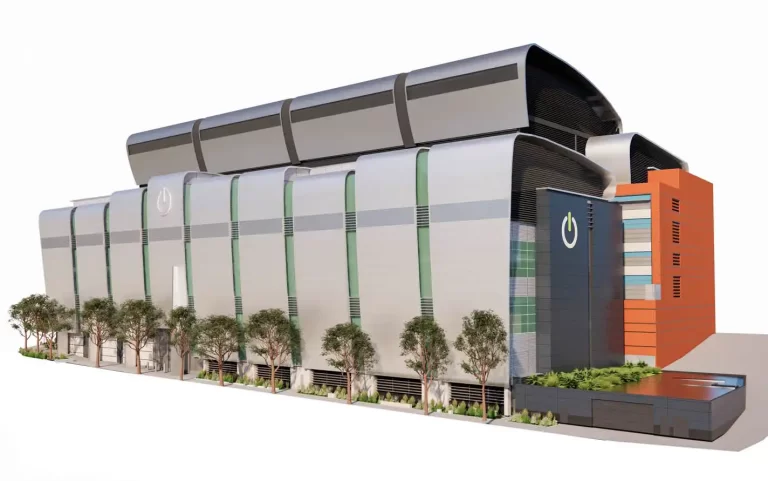Northwest Healthcare Australian Property Limited, as trustee for Vital Healthcare Investment Trust, has received approval to deliver a six-storey surgical hospital in Campbelltown. The $68.7 million project forms Stage 2 of the Macarthur Health Precinct and will introduce additional private healthcare infrastructure to the region.
The NSW Minister for Planning and Public Spaces approved the development in April 2025 after it progressed through the State Significant Development assessment process (SSD-52066209).
Proposal Overview
The project includes a purpose-built hospital with short-stay surgical services, medical consulting suites and supporting tenancies. Ground floor retail and medical services will front Hurley Street to enhance activity and improve pedestrian connectivity.
Two basement levels will provide 183 car parking spaces, while a further 25 spaces will be located at grade. The project also introduces new internal roads, signage, landscaping and a padmount substation. Security-controlled vehicle access will manage traffic flow throughout the site.
Demolition of the former council library and portions of an existing car park will prepare the site for construction. The development will support 124 direct construction jobs and provide 225 full-time equivalent roles during ongoing operations.
Background of the Proposal
The subject site is located at the corner of Hurley Street and Camden Road in Campbelltown. It occupies part of a 22,873 square metre landholding within the Campbelltown Local Government Area and sits adjacent to the GenesisCare Comprehensive Cancer Centre, which was delivered as Stage 1 of the Macarthur Health Precinct.
This site forms part of a strategic growth area identified for health, education and innovation. The project continues the precinct’s transformation by delivering new clinical space and health-related services within a central, walkable location.
Although the MU1 Mixed Use zoning under the Campbelltown LEP 2015 does not permit health services outright, the use is allowed with consent under the Transport and Infrastructure SEPP 2021. The proposal also meets the criteria for State Significant Development under the Planning Systems SEPP 2021 due to its capital investment value exceeding $30 million.
Planning Framework and Compliance
The Department of Planning, Housing and Infrastructure supported the application based on its contribution to Campbelltown’s growing role as a health services hub. The proposal aligns with precinct planning and builds on the momentum generated by recent public and private investment in the area.
The building exceeds the local height control by 4.95 metres. However, this variation received approval under Clause 4.6 of the LEP following endorsement by design review panels. Authorities cited the project’s public benefit and architectural merit as key reasons for supporting the request.
Flood impacts were assessed through updated modelling. Although parts of the surrounding road network are flood-affected during extreme events, the building itself remains flood-free in a 1% AEP scenario. The development adopts a shelter-in-place emergency strategy, and consent conditions require further flood planning during both construction and operation.
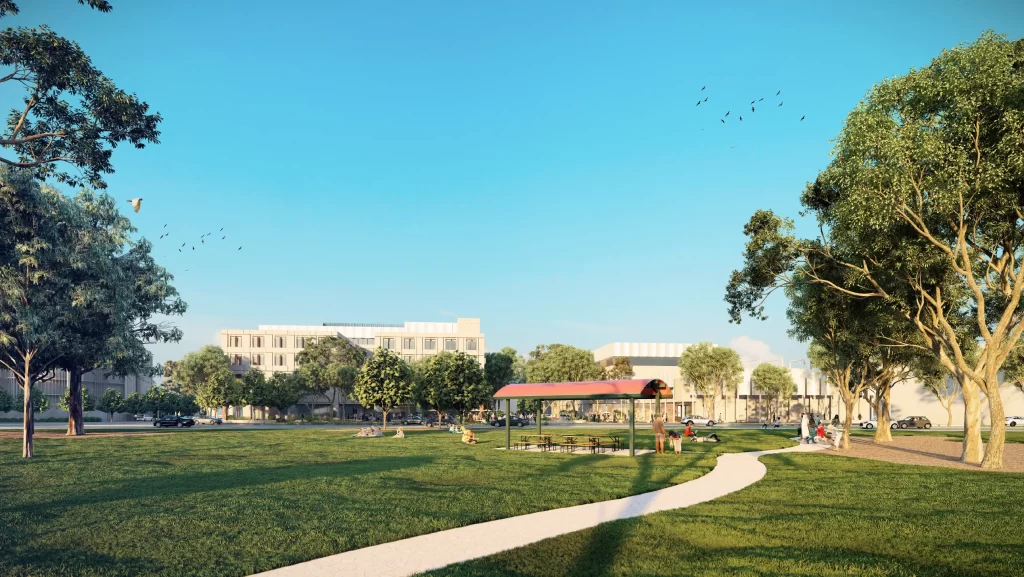
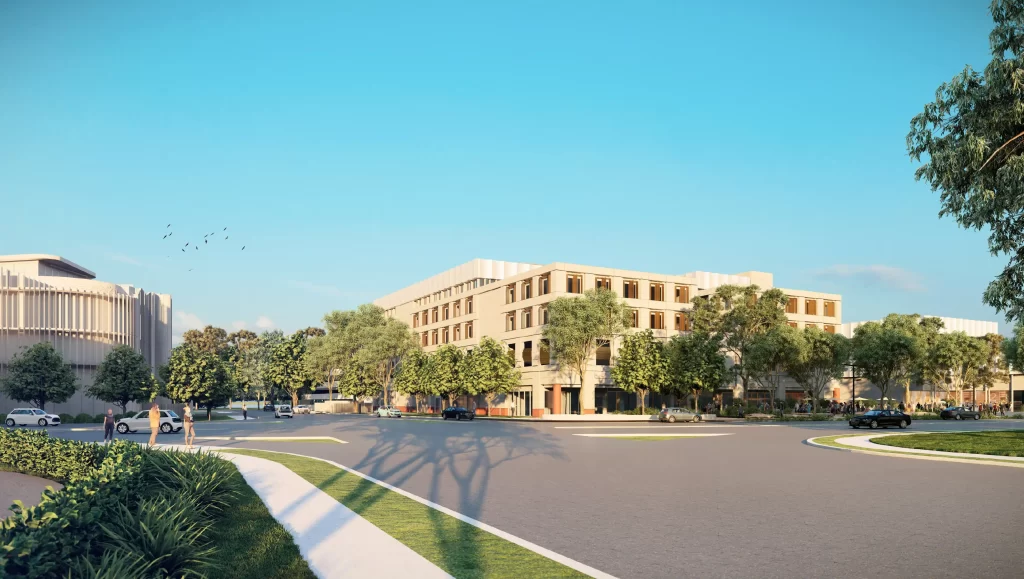

Artist impression by Hatch RobertsDay
Design
SJB Architects designed the six-storey building to integrate with its surroundings and provide visual interest along the public domain. The development will reach a height of 23.95 metres and deliver 10,380 square metres of gross floor area.
The building features a defined base, middle and top. Ground floor tenancies face the street, while consulting suites and surgical facilities occupy upper levels. This approach strengthens activation at street level while maintaining privacy for clinical services above.
Landscape design supports tree planting, stormwater management and pedestrian amenity. Deep soil zones will be delivered along the site’s edges, and upgrades to footpaths will enhance connectivity. Car parking will be distributed across two basement levels and surface bays, with dedicated spaces for accessible vehicles and patient drop-off.
Sustainability
The project targets a 6 Star Green Star Communities rating. To achieve this, the developer will implement an all-electric building design powered entirely by renewable energy.
Additional sustainability features include rainwater harvesting, water-efficient fixtures, and high-performance mechanical and electrical systems. The development also includes a NABERS Embodied Emissions assessment and a certified Net Zero Statement.
To support travel behaviour change, the applicant will implement a Green Travel Plan prior to operation. This will promote public and active transport for staff, patients and visitors.
Reasons for Approval
The NSW Government approved the development for several key reasons. It introduces additional surgical capacity within a strategic health precinct and supports the regional need for private health infrastructure.
The project responds to expert design advice and demonstrates architectural quality. Its location near existing health services and public transport enhances its strategic value. Furthermore, it supports economic development by generating jobs and attracting private investment to the Campbelltown city centre.
The Department concluded that environmental risks, including flooding, construction impacts and operational noise, are manageable under the recommended consent conditions.
Project Team
- Developer: Northwest Healthcare Australian Property Limited (as trustee for Vital Healthcare Investment Trust)
- Planning Consultant: Willowtree Planning Pty Ltd
- Architect: SJB
- Urban Design: Hatch RobertsDay
- Landscape Architect: Site Image
- Traffic Consultant: SCT Consulting
- Flood Consultant: DSA Consulting
- Acoustic Consultant: Stantec
- ESD Consultant: D Squared Consulting
- Quantity Surveyor: Genus Advisory
For more information, search the application number SSD-52066209 on the Department of Planning, Housing and Infrastructure’s website.
