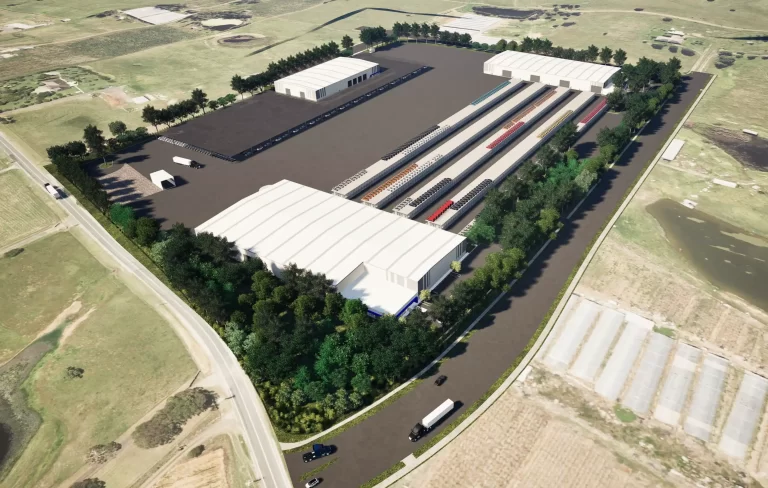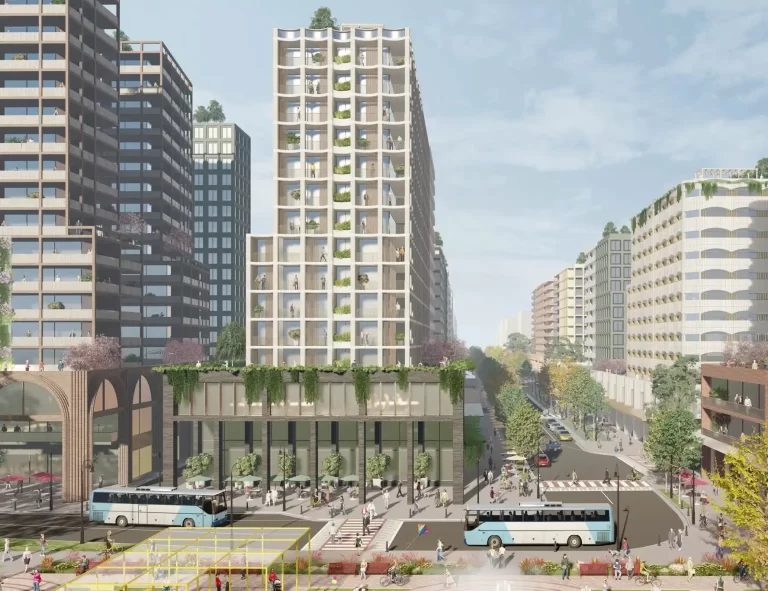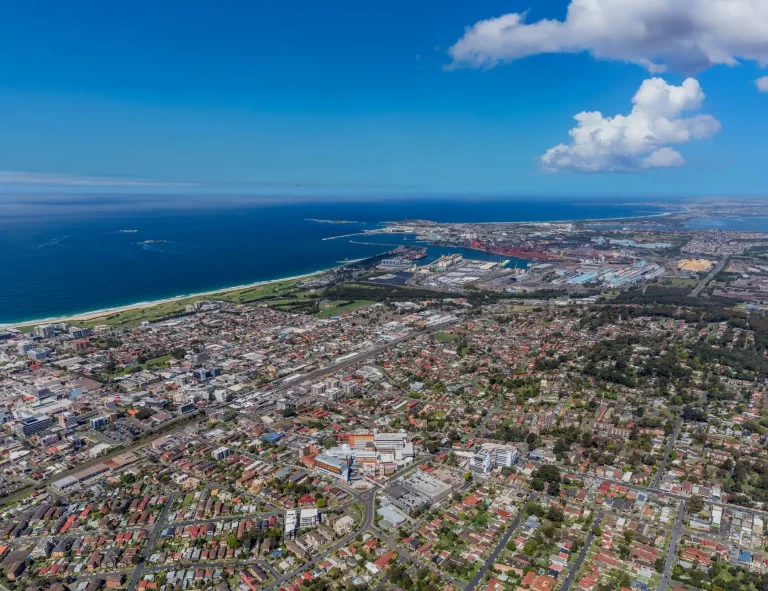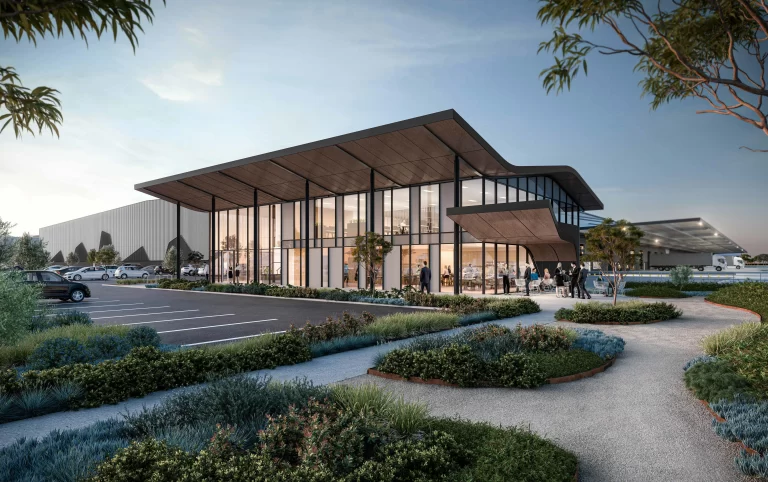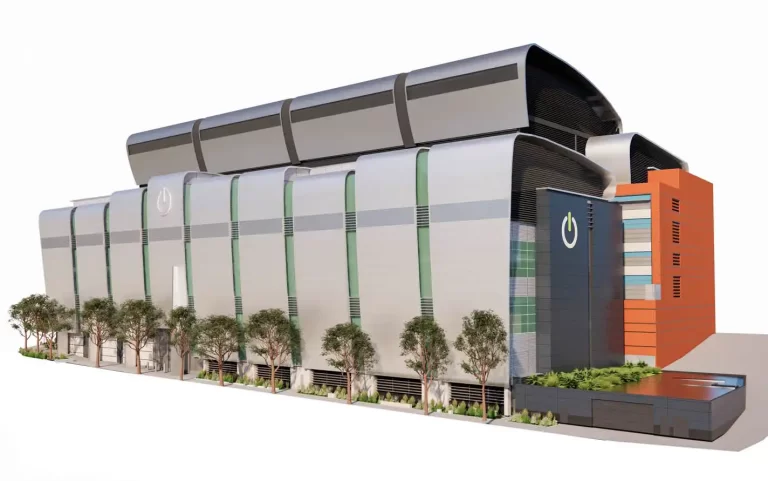The NSW Government has approved a $62 million warehouse and vehicle distribution centre at Lot J in the Kemps Creek Industrial Estate. The project represents Stage 2 of Stockland and Fife Capital’s industrial development at 200 Aldington Road. Manheim Australia will operate the new facility.
Proposal Overview
The development includes three single-storey warehouse buildings with a combined floor area of 15,631 square metres. These buildings will receive, assess, store, and redistribute vehicles—many prepared for online auction or resale. Articulated and flatbed trucks will deliver vehicles to the site. Once unloaded, vehicles will move through minor triage before entering outdoor racking zones protected by hail netting.
The layout also features a gatehouse, office space, internal circulation roads, and 199 car parking spaces. By supporting Manheim’s logistics operations, the development will create 200 construction jobs and 91 permanent roles.
Background of the Proposal
Lot J forms part of the 72-hectare Kemps Creek Industrial Estate. The NSW Government approved the estate’s concept master plan in 2023 (SSD-10479). Stage 1, which includes internal roads, services, and a warehouse on Lot F, is already under construction.
The site sits within the Mamre Road Precinct—an industrial growth area in the Western Sydney Employment Area. It is zoned IN1 General Industrial, which permits warehousing and distribution activities. The site also benefits from proximity to the Western Sydney International Airport and major freight corridors.
This location offers strong logistical advantages. Its zoning, infrastructure, and inclusion in the approved master plan made it a natural fit for a distribution centre of this scale.
Planning Framework & Compliance
The Department assessed the proposal under Part 4 of the Environmental Planning and Assessment Act 1979. Because the project’s cost exceeds $50 million, it qualifies as State significant development.
The proposal aligns with the concept master plan and complies with all relevant planning controls. No statutory changes during the assessment period affected its permissibility. The Department confirmed that the land use, built form, and environmental outcomes meet expectations for the Mamre Road Precinct.
Design
The three warehouses will operate as a coordinated logistics hub. Each connects to loading areas, circulation roads, and outdoor racking zones. The layout includes a gatehouse at the site entry, along with staff and visitor parking.
Stormwater will be managed through an interim on-site solution that will eventually integrate into the broader precinct-wide drainage network. In response to agency feedback, the applicant included a gross pollutant trap (GPT) in the final drainage plan. This trap will reduce sediment and litter from entering nearby waterways.
To reduce visual impact, the proposal incorporates perimeter landscaping. Acoustic treatments will help manage operational noise, especially for neighbouring sensitive receivers such as the BAPS Temple.
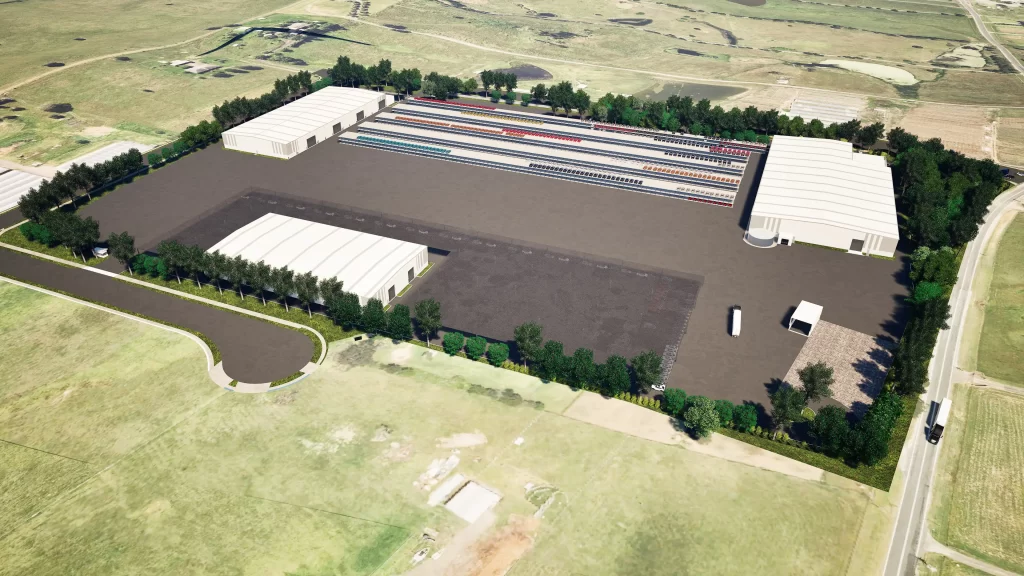
Artist impression by SBA Architects
Engagement Outcomes and Post-Exhibition Changes
The Department exhibited the proposal from 3 to 30 October 2024. Nine government agencies—including Penrith City Council, Transport for NSW, and the NSW Rural Fire Service—submitted feedback. One public submission was received after exhibition, raising concerns about operational noise.
Stakeholders identified several focus areas. These included stormwater management, traffic safety, bushfire protection, electricity supply, and acoustic impacts. In response, the applicant updated its engineering drawings to provide full GPT specifications and engaged an acoustic consultant to refine vehicle noise modelling.
The applicant also consulted directly with the BAPS Temple. As a result, both parties initiated a Deed of Agreement to address remaining concerns through operational controls.
No major changes to the development footprint were required. However, the Department recommended conditions to ensure ongoing monitoring and compliance with noise and water quality standards.
Reasons for Approval
The Department determined that the proposal aligns with the strategic intent of the Mamre Road Precinct and the estate’s master plan. It found that the development delivers employment opportunities, industrial capacity, and infrastructure investment with manageable environmental impacts.
The approval reflects several key findings. First, the development is compatible with permitted land uses and consistent with the approved layout for Lot J. Second, the stormwater strategy meets interim needs and integrates with long-term regional solutions. Third, revised acoustic modelling confirms compliance with estate-wide thresholds.
To ensure accountability, the Department included conditions requiring operational noise monitoring, environmental management, and post-occupancy verification.
Project Team
- Developer: Stockland Fife Kemps Creek Pty Ltd
- Architect: SBA Architects
- Planning Consultant: EMM Consulting
- Landscape Architect: Group GSA
- Acoustic Consultant: SLR Consulting
- Traffic Consultant: Varga Traffic Planning
- Civil Engineer: AT&L Engineering
- Quantity Surveyor: MBMpl Pty Ltd
For more information, search the application number (SSD-61212208) on the NSW Planning Portal’s website.

