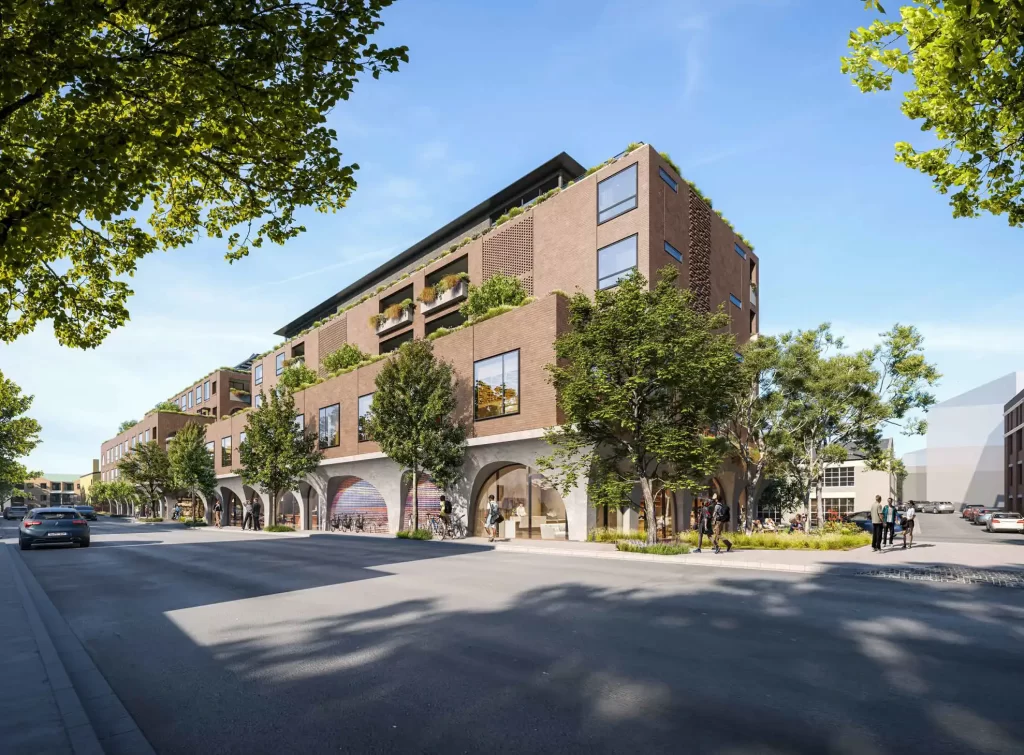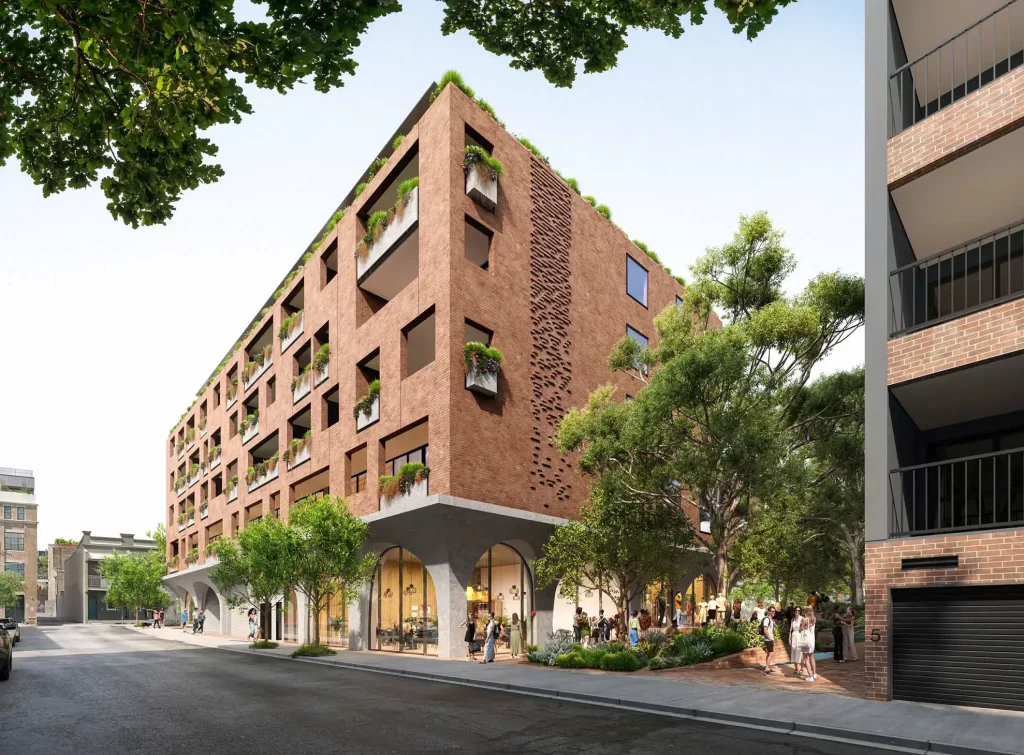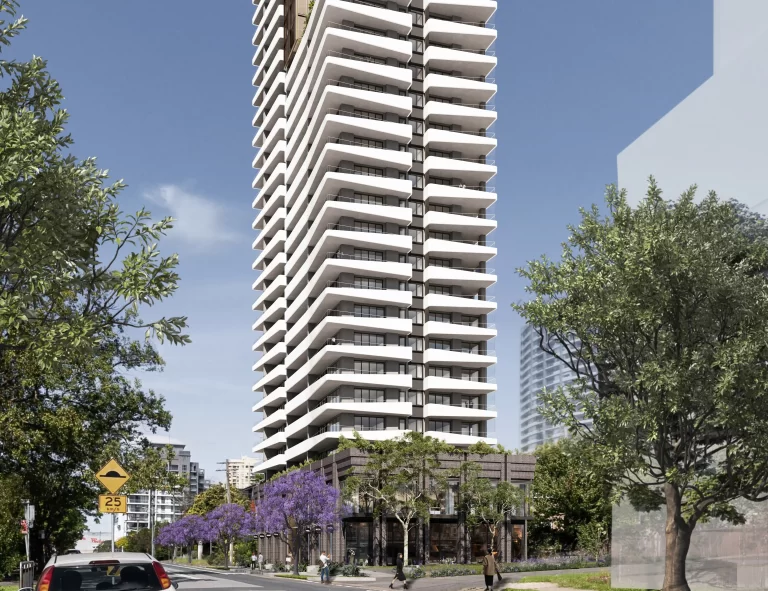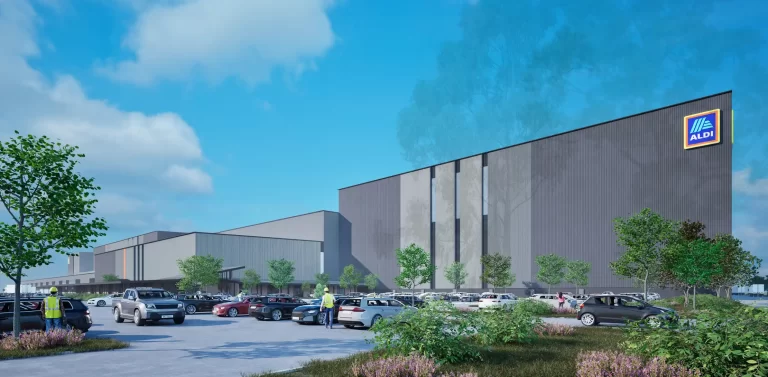Shepherd Street Pty Limited has lodged a State Significant Development Application with the Department of Planning, Housing and Infrastructure. The application proposes the transformation of a key site in Redfern into a mixed-use precinct that incorporates retail, commercial, and residential uses. The development is located at 2–14 and 16–30 Vine Street, and 32–34 Eveleigh Street.
The application is currently on public exhibition from 4 April to 1 May 2025. During this period, the community is invited to view the proposal and make submissions to the Department.
Proposal Overview
The application seeks consent to demolish existing buildings and construct two new buildings ranging from two to six storeys. These buildings will deliver:
- 23 residential apartments,
- 3,616m² of commercial space,
- 952m² of ground-level retail space, and
- A shared basement with 23 car parking spaces, end-of-trip facilities, and waste storage areas.
In addition, the proposal includes a new public pedestrian link between Hudson and Vine Streets, a small park fronting Eveleigh Street, and extensive landscaping throughout the site.
While the residential component is modest, the development prioritises employment uses with significant commercial floor space. For a site of approximately 2,406m², this mix is uncommon and supports local job creation alongside housing supply.

Artist impression by Koichi Takada Architects
Background of the Proposal
The site comprises three consolidated lots currently occupied by low-rise commercial buildings and a loading dock. These structures are considered near the end of their functional life. The land forms an L-shaped parcel bordered by Hudson Street (north), Eveleigh Street (east), Vine Street (south), and Evans Lane (west).
The surrounding area features a blend of land uses, including student accommodation, two-storey heritage terraces, and recent mixed-use developments. Redfern Train Station is located just 250 metres to the southeast, providing excellent public transport access.
Although the site lies within the City of Sydney Local Government Area, it falls under the Redfern-Waterloo Authority Sites as identified in the Eastern Harbour City SEPP. Therefore, the provisions of the Sydney LEP and DCP do not apply. The City of Sydney is currently pursuing planning changes that would reintegrate the area into its local controls, pending a Gateway Determination.
State Significant Development Status
This proposal is classified as a State Significant Development (SSD) under Schedule 2 of the State Environmental Planning Policy (Planning Systems) 2021. A development qualifies as SSD if it is:
- Located on specified land, and
- Has an Estimated Development Cost (EDC) exceeding $10 million.
In this case, the site falls within the Redfern-Waterloo Authority Sites, a designated precinct for SSD eligibility. The project’s $36 million EDC exceeds the threshold, making it subject to assessment under Part 4, Division 4.7 of the Environmental Planning and Assessment Act 1979. As a result, the application will be determined by the NSW Minister for Planning (or delegate) rather than local council.
Planning Framework and Compliance
The site is zoned Business Zone – Mixed Use (D) under the Eastern Harbour City SEPP. This zoning permits residential, commercial, and retail development, aligning with the proposed land uses.
The application proposes a Floor Space Ratio of 3:1, including a residential FSR of 0.89:1, both of which comply with the applicable controls.
However, the proposal includes one additional storey beyond the permitted five-storey limit. This exceeds the maximum height set in the SEPP, triggering a Clause 16A Height Variation Request. The development addresses this variation by stepping the built form down towards Vine Street, where surrounding dwellings are lower in scale. This approach softens the impact on the streetscape and reduces overshadowing to the south.
In addition to zoning and height controls, the proposal complies with the Environmental Planning and Assessment Act, biodiversity legislation, and applicable State Environmental Planning Policies. It also responds directly to the SEARs issued in May 2024.
Design
The development includes two new buildings:
- A western building of three to six storeys that contains retail on the ground floor and commercial space above and below.
- An eastern building of two to six storeys with ground-level retail, commercial uses on the first floor, and 23 residential apartments above.
The basement will be accessed from Hudson Street and includes 23 car spaces (two accessible), bicycle parking, end-of-trip amenities, and utility services.
A key feature of the proposal is the introduction of a public pedestrian link between Hudson and Vine Streets. This path improves permeability through the site and enhances the walkability of the surrounding area. In addition, a pocket park facing Eveleigh Street will provide a new area for community use.
The proposal uses varied materials and architectural treatments to reduce visual bulk and enhance articulation. Active street frontages will encourage engagement with the public domain. Although the internal fit-out and signage for retail spaces are not part of this application, future approvals will manage those details.
Construction and Site Constraints
The proposal includes several demolition and remediation tasks that introduce additional site complexity.
- The removal of an underground tank or pit is required before excavation can begin.
- A Hazardous Materials Survey identified friable asbestos, lead-based paint, and synthetic mineral fibres on-site. These will need to be removed in accordance with strict safety protocols.
- Ground investigations show the need for dewatering during excavation, as groundwater is expected approximately 3–4 metres below the surface.
Despite these challenges, the site remains suitable for redevelopment due to its strategic location and infrastructure access.
Project Team
- Developer: Shepherd Street Pty Limited
- Planning Consultant: Ethos Urban
- Architect: Koichi Takada Architects
- Landscape Architect: Black Beetle
- Civil & ESD Engineers: JHA Consulting Engineers
- Traffic Consultant: Varga Traffic Planning
- Acoustic Consultant: Pulse White Noise Acoustics
- Geotechnical Consultant: Crozier Geotechnical Consultants
- Contamination & HazMat: JBS&G and JK Environments
- Archaeology & Heritage: Unearthed Archaeology and Heritage
- Visual & Wind Impact: Urbaine Design Group and RWDI
- Waste Management: Elephants Foot Consulting
- Accessibility & BCA: TPD Projects and Jensen Hughes
For more information, search the application number SSD-70066710 on the NSW Department of Planning, Housing and Infrastructure website.







