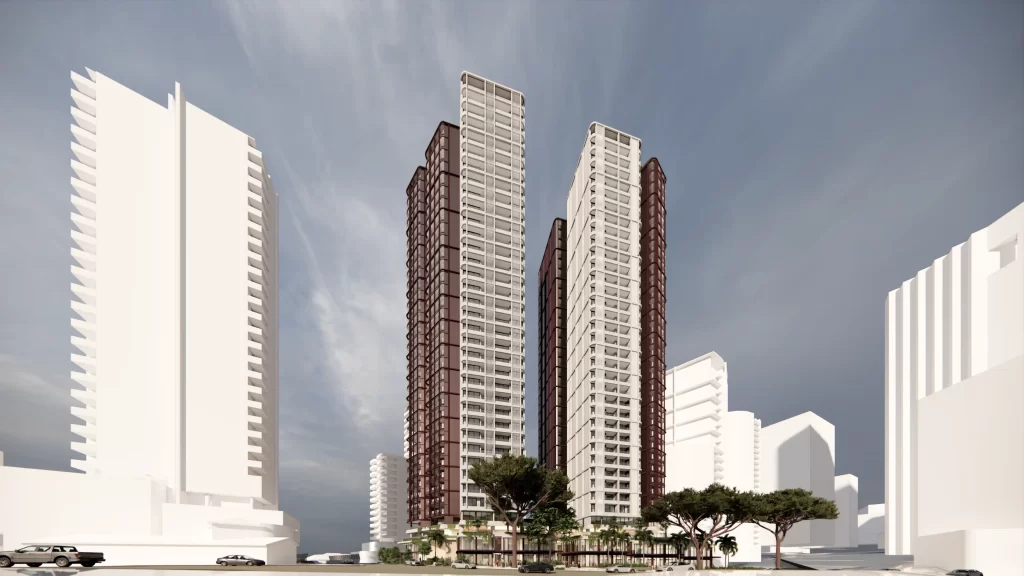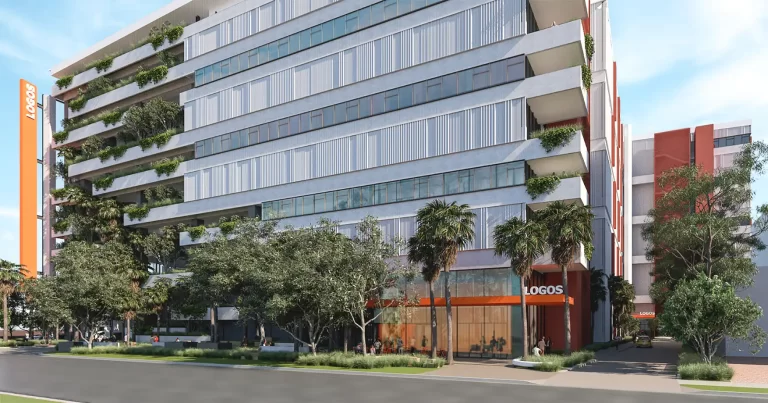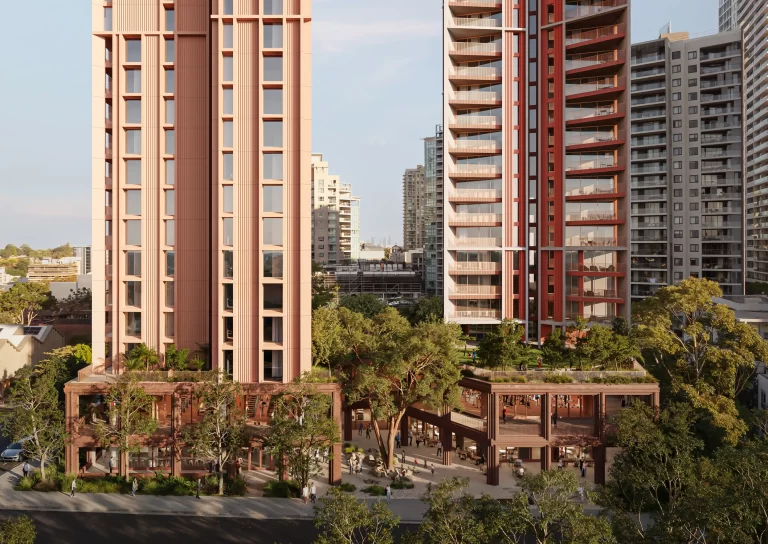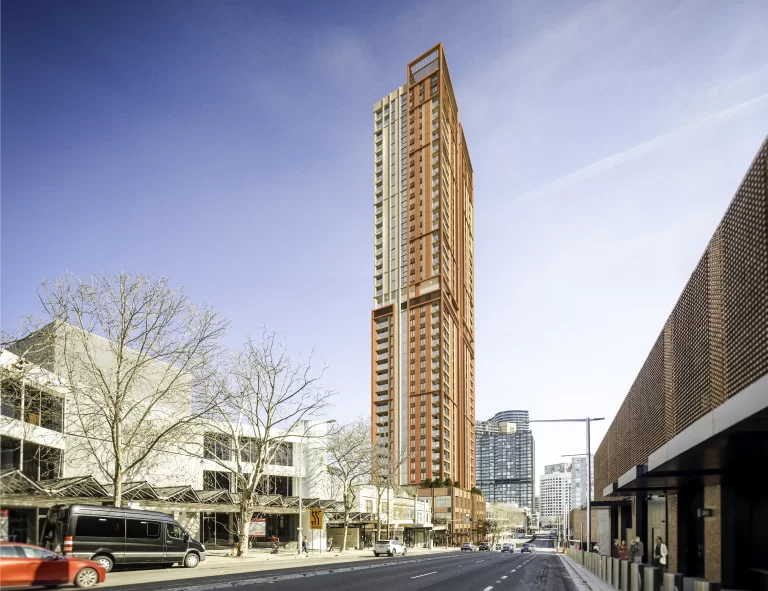A new 36-storey mixed use development is proposed for the heart of Chatswood. Lodged as a State Significant Development Application (SSD-74319707), the project covers 849, 853 and 859 Pacific Highway and 2 and 8 Wilson Street. The proposal is currently on public exhibition from 4 April to 1 May 2025.
About the Proposal
The developer, BB Wilson Property Pty Ltd (Billbergia), is seeking approval to deliver a residential-led development that combines housing, childcare, commercial uses and public space upgrades. The project includes:
- 332 residential apartments
- 24 live/work units designed for flexible use
- Three levels of penthouse residences
- A ground-level childcare centre with dedicated access
- Commercial tenancies in the podium
- Six basement levels for parking, servicing and storage
- Landscaped communal open space at Level 2
- New public links and street-level enhancements
Located between Pacific Highway, Wilson Street and O’Brien Street, the site sits within an area earmarked for urban renewal under the Chatswood CBD Planning and Urban Design Strategy 2036.
Affordable Housing and Planning Pathway
The proposal uses the planning incentives offered by the State Environmental Planning Policy (Housing) 2021. This SEPP allows additional height and floor space for developments that include affordable housing in well-located urban areas.
Initially, the design competition for the site did not include this bonus. After the competition concluded, the developer revised the design to incorporate the SEPP uplift. As a result, the building’s height and gross floor area increased. The current application represents the first formal development proposal for the site.
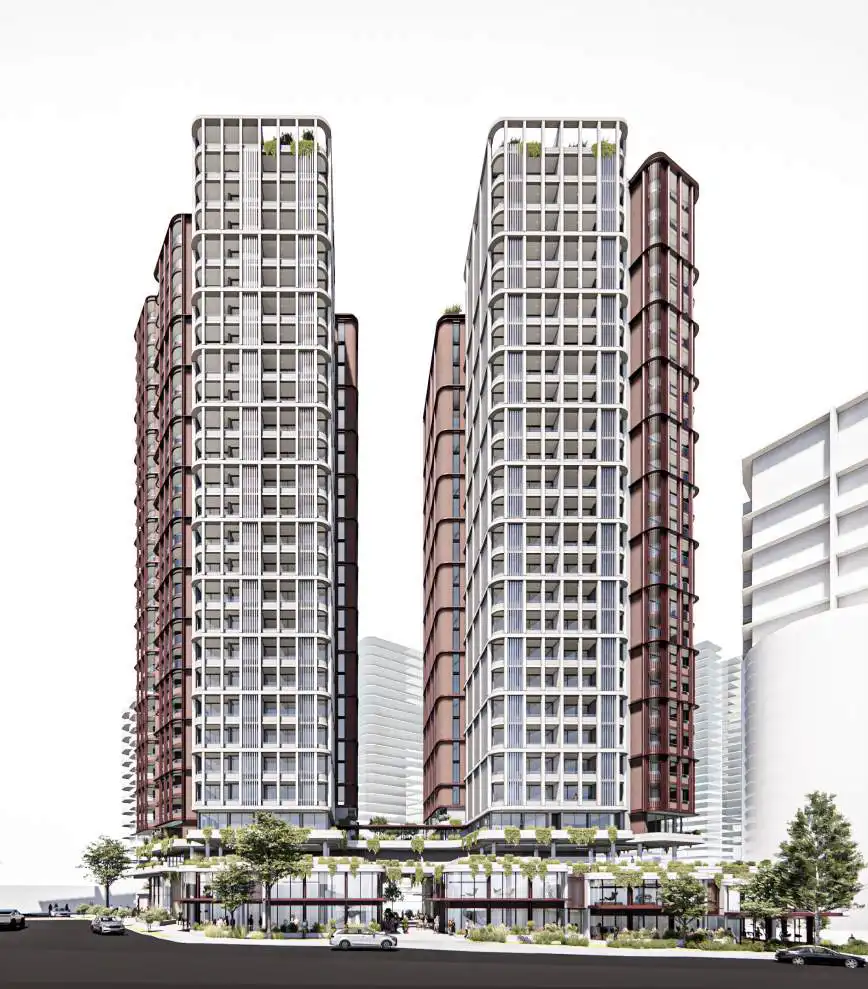
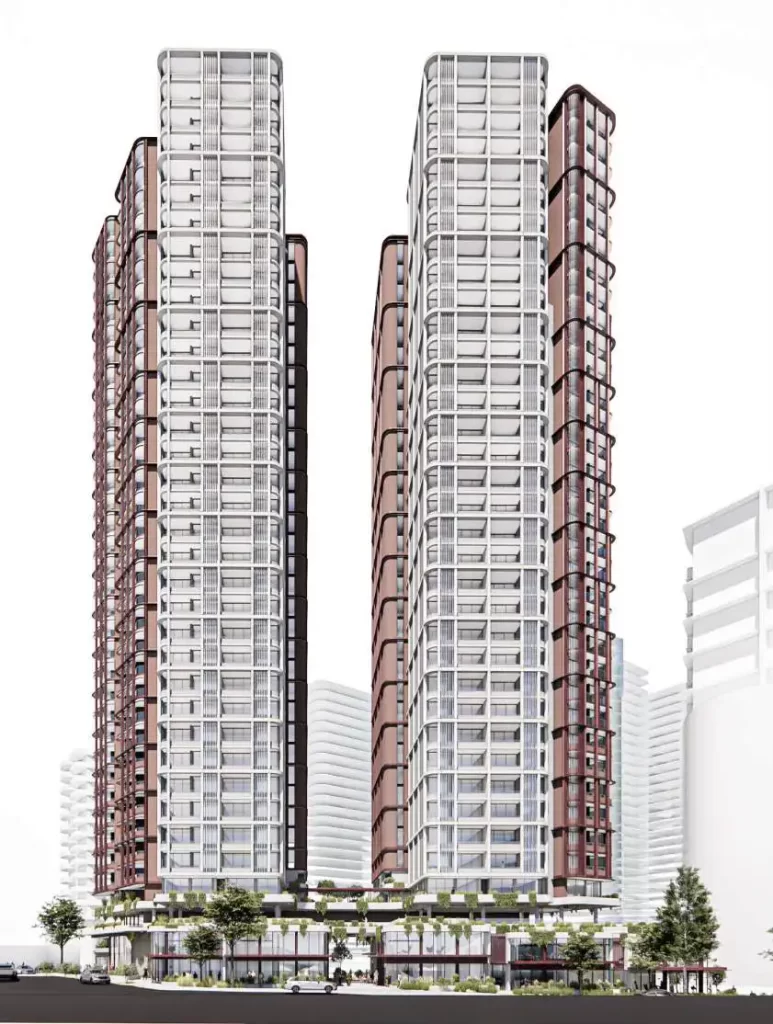
The design before and after the Housing SEPP bonus. Image credit: PBD Architects.
Design Excellence Process
The planning framework for the Chatswood CBD required a design excellence competition. In 2023, three architectural firms were invited to participate: GroupGSA, Koichi Takada Architects, and PBD Architects.
PBD Architects submitted the winning scheme. The jury recognised several standout features, including open-air breezeways for natural ventilation, a stepped podium that follows the site’s topography, and clearly defined pedestrian links. The design also introduced flexible commercial spaces and legible residential entry points from both Wilson and O’Brien Streets.
After the inclusion of affordable housing, the project team modified the design. To oversee these changes, a Design Integrity Panel—comprised of members from the original jury—was established. The panel reviewed updates to the building envelope, façade treatment, lift lobby layout and environmental strategies. It confirmed that the revised scheme retained the principles of design excellence while adapting to increased density.
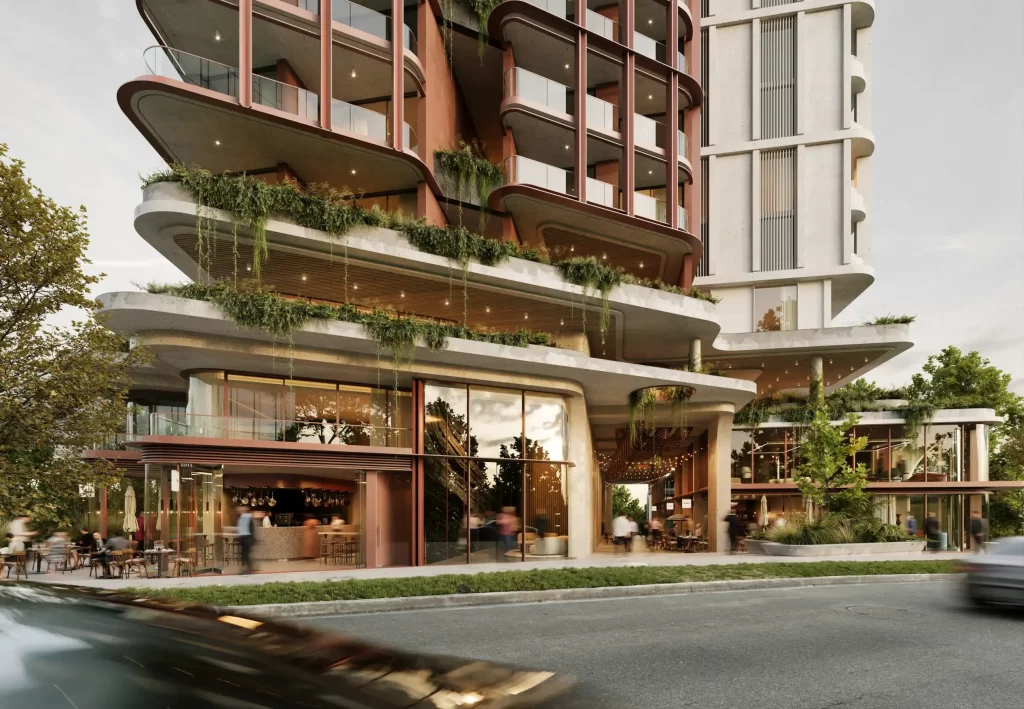
Artist impression by PBD Architects
Layout and Key Features
The proposal distributes different uses vertically through the tower. This arrangement provides clear separation of uses and supports access, ventilation and street activation.
- The live/work units occupy the lower podium levels, allowing flexible use for home offices or creative enterprises.
- Above, residential apartments are organised around central breezeways to promote airflow and reduce energy use.
- A childcare facility sits at the base of the building, with its own stair and lift to ensure independent operation.
- Commercial spaces front the street and laneways, offering a variety of tenancy options.
- At Level 2, a communal open space includes landscaped areas, seating and shared amenities.
- Public domain upgrades feature a new through-site pedestrian link and landscaped edges along Pacific Highway.
Parking and Access
The development includes six basement levels for car and bicycle parking. Vehicle access is provided via Wilson Street. Bicycle storage will be available in residential storage cages, with additional visitor bike parking located within the podium. To minimise impacts near the rail corridor, the basement design was adjusted to reduce excavation depth at the eastern edge of the site.
Cost and Construction
The Estimated Development Cost (EDC) totals $281.2 million. Altus Group prepared the cost estimate using the state’s current guidelines. It covers construction, demolition, consultant and authority fees, contingencies and escalation costs.
Environmental Performance and Sustainability
The proposal integrates a number of environmental features that improve building performance and reduce energy demand:
- Breezeways support cross-ventilation and limit the need for mechanical cooling
- Shading elements and façade articulation reduce solar heat gain
- Wintergardens comply with anti-throw safety requirements while maintaining residential amenity
- Landscape planting appears at street level, podium and rooftop levels
- Wind testing and thermal modelling informed key design adjustments
These strategies form part of the application’s broader approach to environmental sustainability.
Project Team
A range of consultants are involved in the project:
- Developer: BB Wilson Property Pty Ltd (Billbergia)
- Architect: PBD Architects
- Planning Consultant (Author): Urbis
- Design Competition Manager: Gyde Consulting
- Design Integrity Panel Manager: Urbis
- Urban Design: PBD Architects
- Cost Consultant: Altus Group
- Surveying: SDG
- Civil Engineering: Xavier Knight
- Landscape Architecture: LandFX
- Wind and Microclimate: SLR Consulting
- Traffic and Transport: JMT Consulting
- Waste Management: Elephants Foot
- Sustainability, ESD, BASIX, Embodied Emissions: Integreco
- Accessibility: Amoeba
- Building Code Compliance: BM+G
- Acoustics (Noise and Vibration): E-Lab
- Geotechnical & Groundwater: Fortify
- Remediation, Soil & Salinity: Reditus
- Aboriginal Cultural Heritage: Urbis
- Heritage Impact: Weir Phillips
- Social Impact: Urbis
- Legal (GFA Advice): Mills Oakley
Exhibition Period
The application is open for public comment from 4 April to 1 May 2025.
For more information, search the application number (SSD-74319707) on the Departments of Planning, Housing and Infrastructure.
