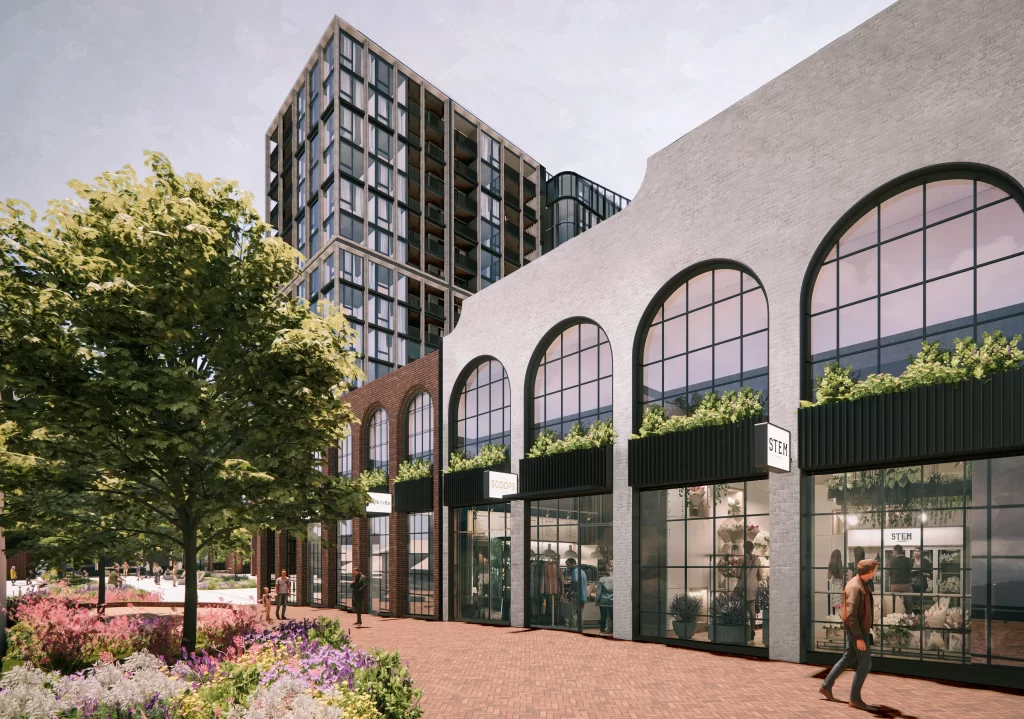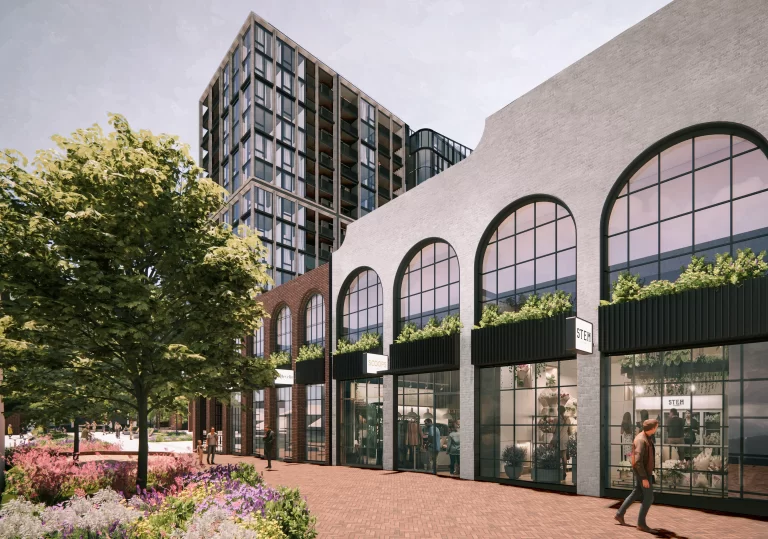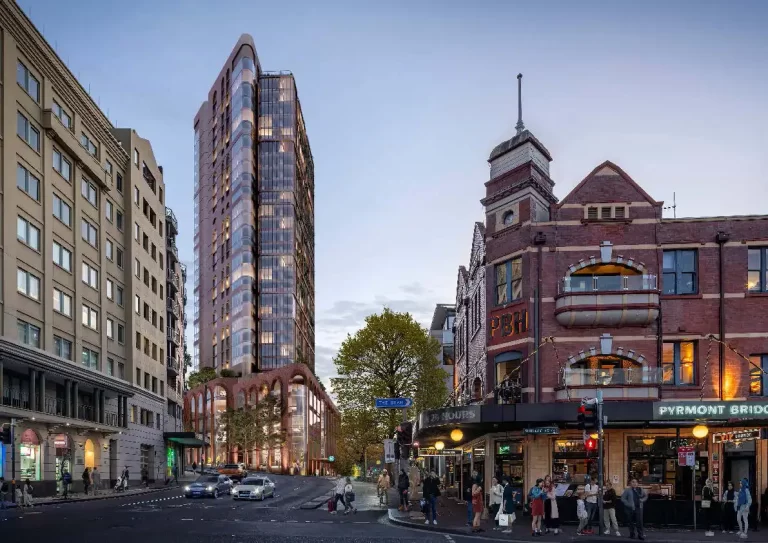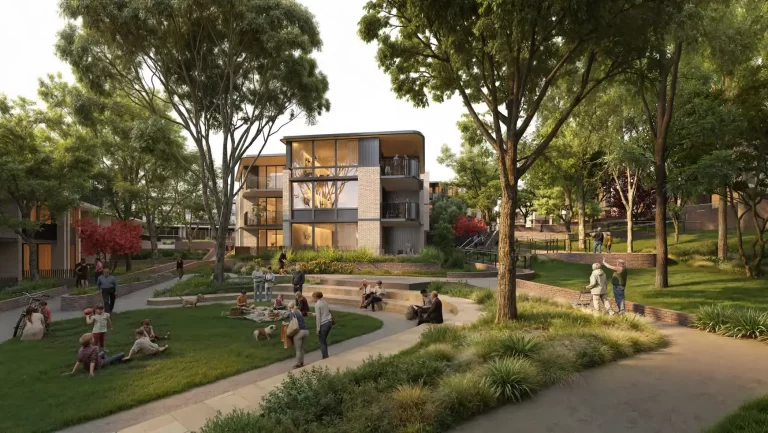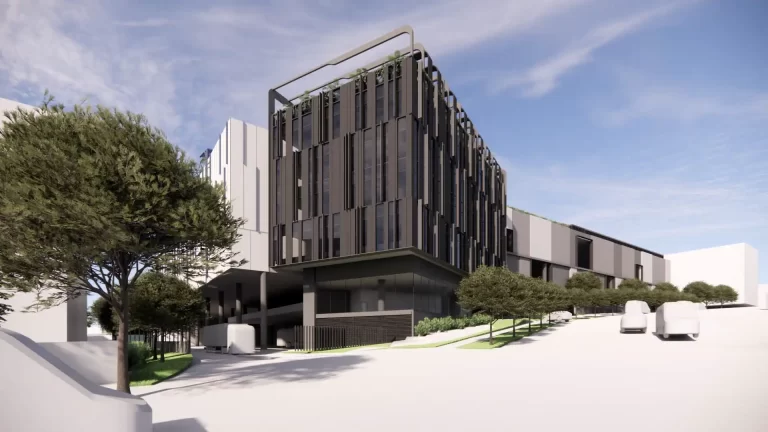The NSW Department of Planning, Housing and Infrastructure has approved Rozelle Village, a $285 million mixed-use project at 138–152 Victoria Road, Rozelle. This decision follows a 28-day public exhibition period and a thorough assessment of the application, which received input from local residents and Inner West Council.
Heworth Holdings Group proposed the development, which has now received consent as a State Significant Development. The project will revitalise the former Balmain Leagues Club site with a mix of housing, retail, and community uses.
Mixed-Use Development with Affordable Housing
Rozelle Village will deliver 227 apartments, including 59 affordable housing dwellings secured for at least 15 years under the Housing SEPP. These affordable units represent 15 per cent of the development’s gross floor area.
The approved scheme includes three residential towers above a shared podium. Ground-floor uses will feature a supermarket, multiple retail spaces, and a new home for the Balmain Leagues Club. A separate low-rise building will provide additional dwellings and live/work units.
To support access and amenity, the development includes a central public plaza, rooftop communal areas, and three pedestrian laneways—Heritage Lane, Tigers Lane and Little Darling Lane. The basement will accommodate 398 parking spaces.
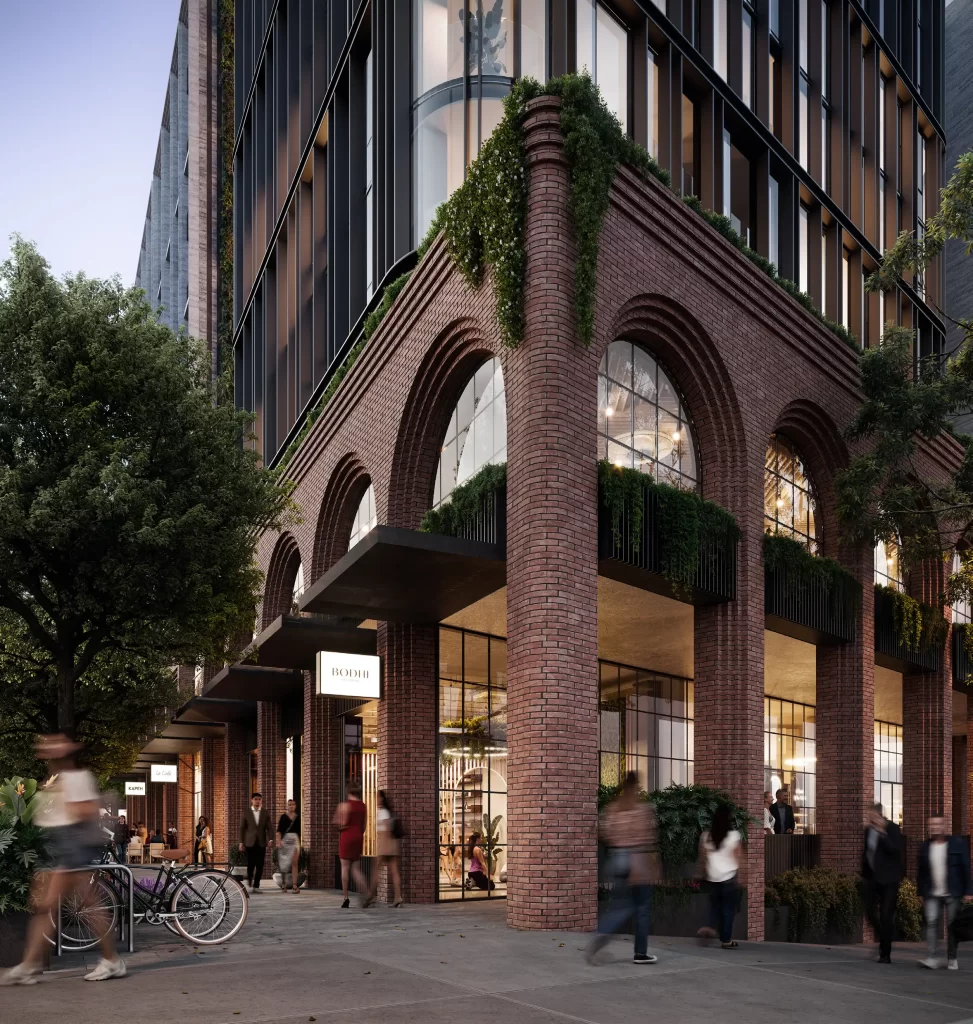
Artist impression by Studio S.C.
Design and Architectural Approach
Scott Carver designed the development to reflect Rozelle’s urban and heritage context. The towers step down toward Waterloo Street, creating a visual transition from the higher-density Victoria Road frontage to surrounding low-rise homes.
The podium retains heritage façades along Darling Street and integrates new rooftop gardens and green walls. These features improve sustainability and soften the building’s visual presence.
The project uses a contemporary materials palette and varied building forms to reduce bulk and enhance architectural interest. Each apartment has been designed with residential amenity in mind. At least 70 per cent of the dwellings will receive two hours of sunlight during mid-winter. Window placement and orientation also promote natural ventilation.
The development includes extensive landscaping, with new trees added across podium and rooftop levels. Although one tree will be removed, the net result will increase vegetation on-site.
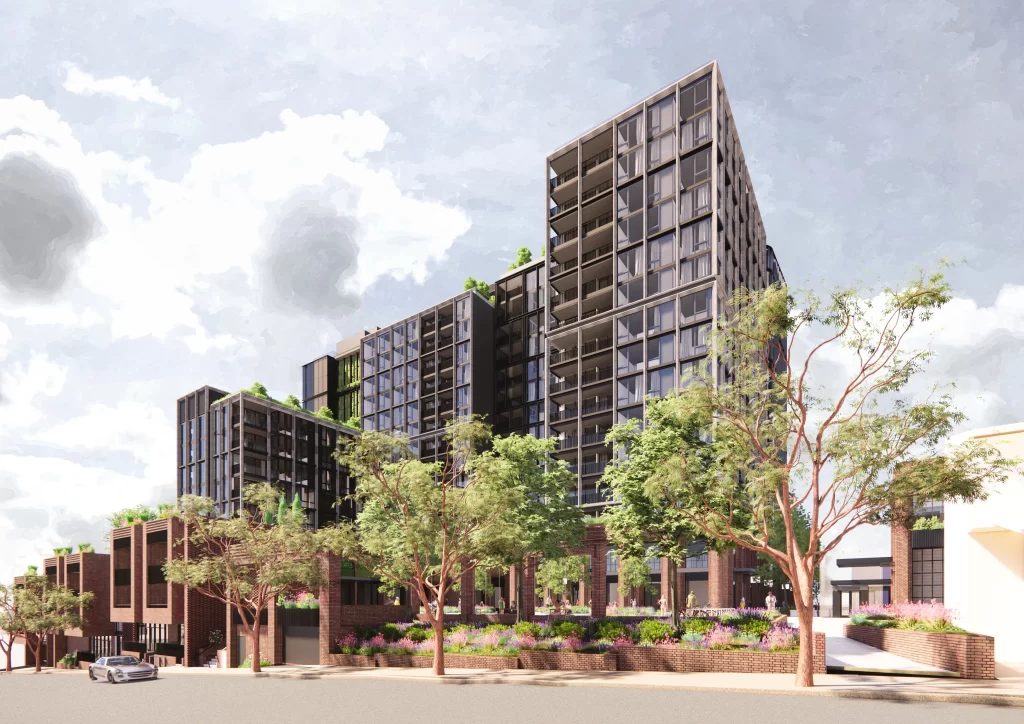
Artist impression by Studio S.C.
Background and Planning Context
The site occupies a prominent corner in Rozelle and was previously home to the Balmain Leagues Club. It spans approximately 7,330 square metres and is zoned under the Leichhardt Local Environmental Plan 2000. This LEP continues to apply due to a planning deferral during the finalisation of the Inner West LEP.
A prior development consent, issued in 2020 and modified in 2022, approved a similar mixed-use scheme. However, that version did not include affordable housing. The current proposal increases dwelling numbers and introduces affordable housing incentives under the Housing SEPP.
Because of its scale and public significance, the application was assessed as a State Significant Development under the Planning Systems SEPP. The residential component exceeded the $75 million capital investment threshold required for this classification.
Public Exhibition and Community Feedback
The public exhibition ran from 6 September to 3 October 2024. During this time, the Department received 31 submissions. Twenty-four objected, four supported the proposal, and three offered general comments. Inner West Council also lodged an objection.
Many submissions raised concerns about traffic impacts, overshadowing, building height, and heritage compatibility. In response, the Department conducted a detailed assessment and worked closely with the project team.
Traffic modelling showed that the development would add only 15 extra vehicle trips during peak periods compared to the previously approved design. Waterloo Street and surrounding roads have sufficient capacity to absorb this change. As a result, the Department considered the traffic impacts acceptable.
To address concerns, the Department required a Green Travel Plan, time-limited access for certain driveways, and a post-completion traffic study. These conditions aim to minimise disruption and ensure safe traffic movement.
In terms of overshadowing, the project maintains three hours of mid-winter sunlight to neighbouring properties. The building height and bulk remain within the limits set by the Housing SEPP, and the stepped form reduces visual dominance.
The design also preserves heritage façades and creates a respectful interface with the nearby conservation area.
Strategic Alignment and Approval Rationale
The Department found that Rozelle Village aligns with key planning strategies, including the Greater Sydney Region Plan and the Eastern City District Plan. These policies encourage well-located housing and mixed-use development in transport-accessible areas.
The site’s location supports this goal. Residents will have easy access to buses, local shops, and services. The mix of residential and non-residential uses promotes walkability and supports economic activity in the local centre.
By incorporating 59 affordable homes, the project supports NSW Government objectives to increase housing diversity. The project also delivers public open space, heritage integration, and improved pedestrian access. These features contributed to the Department’s conclusion that the development is in the public interest.
Throughout the process, the Department considered all community feedback. The final design and consent conditions reflect that engagement.
Project Team
- Developer: Heworth Holdings Group Pty Ltd
- Planning Consultant: Urbis
- Architect: Studio S.C. (Fromally Scott Carver)
- Quantity Surveyor: WT Partnership
- Traffic Consultant: Ason Group
- Sustainability Consultant: ADP Consulting
- Civil Engineer: Taylor Thomson Whitting
- Landscape Architect: Site Image
- Noise and Vibration Consultant: SLR Consulting
- Heritage Consultant: Urbis
- Social Impact Assessment: Urbis
- Waste Consultant: Elephants Foot
- Geotechnical Consultant: Douglas Partners
- Utilities Consultant: Adcentec
- Community Engagement: Urbis
- Environmental Impact Assessment Coordinator: Urbis
For more information, search the application number SSD-68298726 on the NSW Department of Planning, Housing and Infrastructure’s website.
