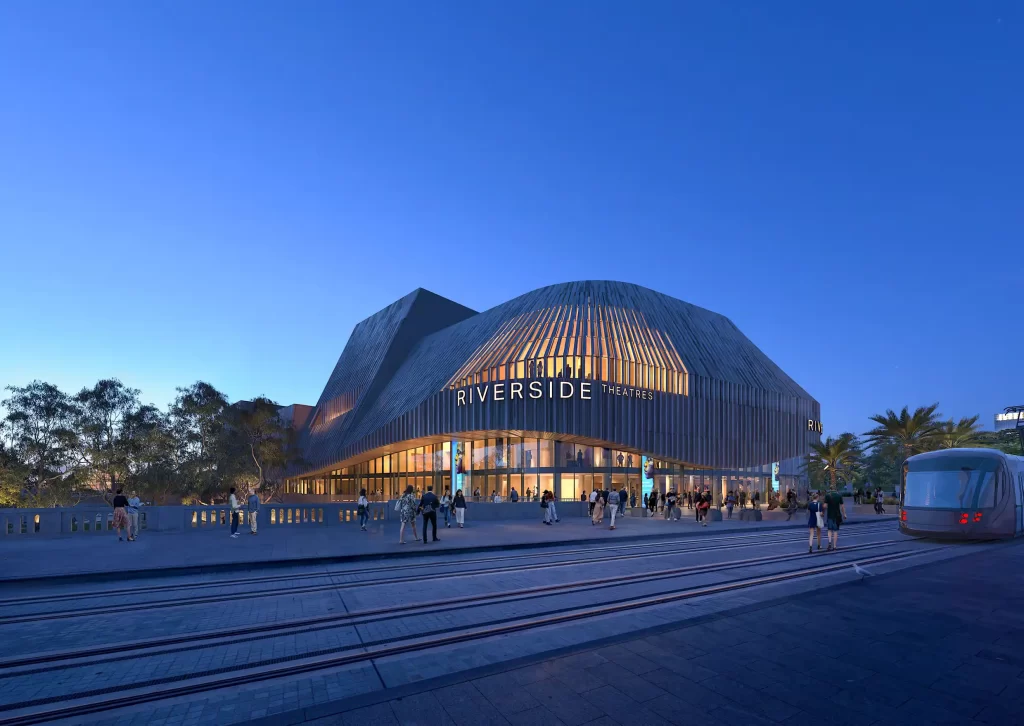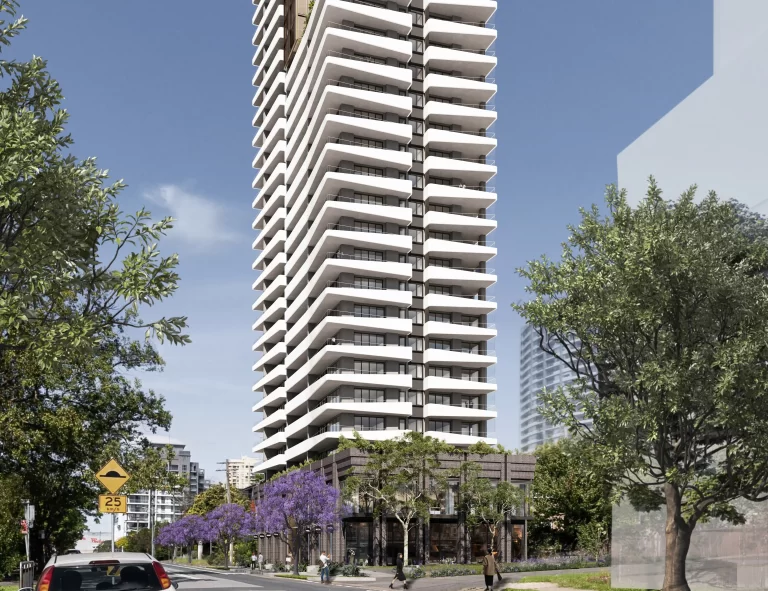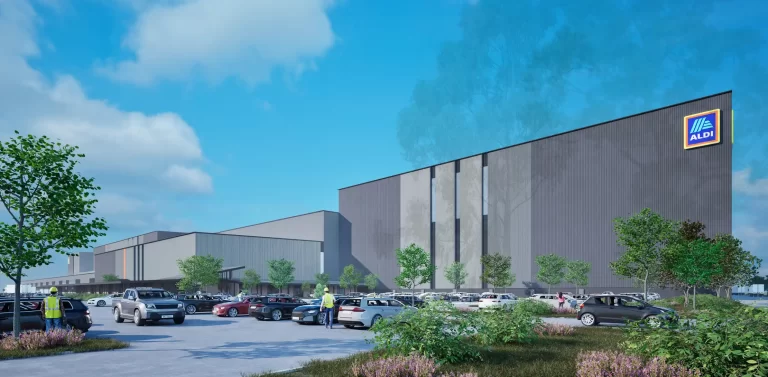The $243.86 million redevelopment of Riverside Theatres in Parramatta is now on public exhibition. Community members are invited to comment on the plans between 1 April and 28 April 2025. City of Parramatta Council has submitted the proposal as a State Significant Development (SSD) to the NSW Department of Planning, Housing and Infrastructure.
The plan outlines major upgrades to one of Western Sydney’s longest-running cultural venues. It includes new performance spaces, improved public access, and landscaping along the Parramatta River. The project supports the strategic vision for the Parramatta Arts and Cultural Precinct and aims to meet the region’s growing demand for cultural infrastructure.
A Performing Arts Upgrade on a Landmark Riverfront Site
Riverside Theatres first opened in 1988. Its current configuration includes a 761-seat Drama Theatre and supporting areas that are now limited in functionality. The redevelopment retains this main theatre but replaces surrounding structures with expanded facilities.
Located at 351–353 Church Street, the site sits on a 7,400 square metre riverfront parcel. It lies within a flood-prone area and neighbours several state and locally listed heritage items. However, the site is well connected, with access to the Parramatta Light Rail, existing train station, and the future Parramatta Metro.
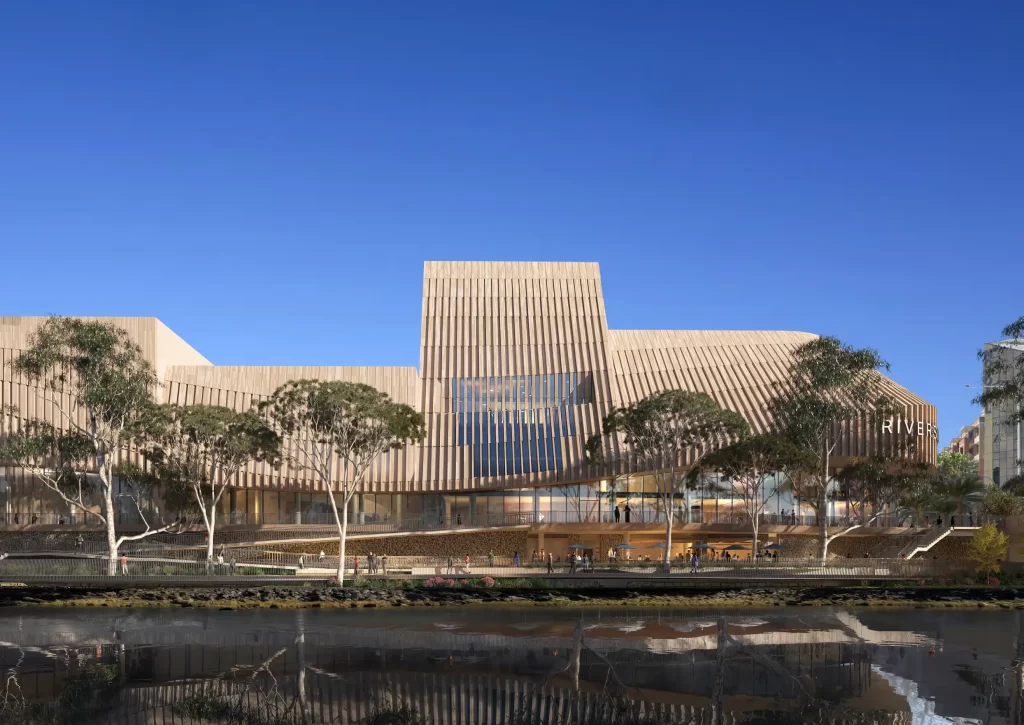
Artist impression by Cox Architecture, 3XN, Aileen Sage
Scope of Works
Council seeks consent to demolish all existing buildings except the Drama Theatre. New construction includes a 1,500-seat Lyric Theatre, a 324-seat Studio Theatre with retractable seating, and a 100-seat Cinema/Rehearsal space. The plan also includes new foyer areas, bars, amenities, and dual public entries from Church Street and the riverfront.
Additional works cover a loading dock, administrative offices, dressing rooms, and a central kitchen. In the public domain, the proposal features landscaped terraces, a riverfront café, and improved pedestrian and cycling links. The development’s total gross floor area is 15,857 square metres.
Planning Pathway
The NSW Government classifies the project as a State Significant Development. This is due to its use as a cultural facility and its capital investment value, which exceeds $30 million.
City of Parramatta Council endorsed a business case for the project in December 2022. The council then initiated a competitive design process, as required by Clause 7.13 of the Parramatta Local Environmental Plan 2023. In August 2024, the Department issued Secretary’s Environmental Assessment Requirements (SEARs). The SSD application was formally lodged in March 2025.
Design Excellence Process and Final Scheme
Council invited five design teams to participate in a two-stage competition between February and May 2024. The process followed the NSW Government Architect’s guidelines for design excellence.
Cox Architecture led the winning design team, working with 3XN, Turf Design Studio, Bangawarra, and Aileen Sage. The jury selected their proposal unanimously, citing the scheme’s architectural clarity, urban integration, and public domain approach.
To maintain quality during refinement, a Design Integrity Panel (DIP) was formed. The DIP met twice before submission and reviewed design elements such as entry sequences, façade depth, landscape connections, and accessibility. In February 2025, the panel endorsed the design as capable of achieving design excellence.
Detailed Design and Site Constraints
Design responses address several site constraints. These include flood risk, heritage proximity, and limited vehicular access. The building’s form steps back from the river and neighbouring heritage items, reducing visual and physical impacts.
To improve connectivity, a new cantilevered shared path will run along the river. This path avoids placing additional load on the existing river wall and remains flood-compliant. The design includes a 4-metre exclusion zone from the revetment wall, in accordance with engineering advice.
Tree retention and planting strategies preserve 13 mature trees. The proposal also includes new native vegetation to support biodiversity and improve thermal comfort. Entry points from Church Street and the riverfront are both designed for universal access.
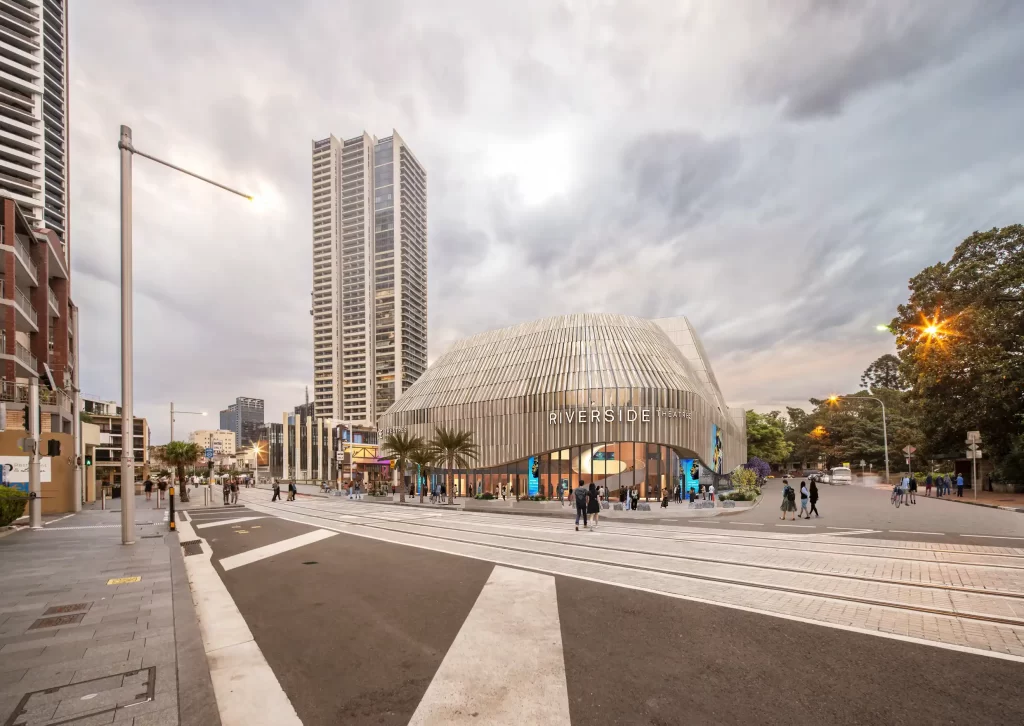
Artist impression by Cox Architecture, 3XN, Aileen Sage
Response to Country and Ecological Integration
The design integrates Connecting with Country principles, developed with input from Bangawarra, the Dharug-led Design Panel, and the Professional Aboriginal Advisory Panel. In the Dharug language, the site is known as Burramattagal. It once formed part of Bitterwater Country, where saltwater and freshwater habitats met.
This history shaped key elements of the design. A proposed Casuarina Grove will occupy the river edge. It is designed as a space for cultural ceremony, performance, and ecological restoration. Features include sandstone seating, accessible ramps, and a firepit. The grove also includes an ecological protection zone for wetland bird habitat.
The Riverside Café references local geology and riverbank ecologies. Its design draws on sandstone formations and mangrove root systems. Materials and forms respond to the site’s history while supporting public amenity, shade, and passive surveillance along the river.
Across the site, landscape features aim to reduce barriers, improve shade, and support inclusive public use. All elements reflect a coordinated response to cultural guidance, environmental context, and technical requirements.
Project Team
- Developer: City of Parramatta Council
- Urban Planner: Ethos Urban
- Architects: Cox Architecture, 3XN, Aileen Sage
- Landscape: Turf Design Studio
- Heritage & Archaeology: Curio Projects
- Structural, Noise, Wind, Flood: Arup
- Sustainability: Mott McDonald
- Community Engagement: Aurecon
- Quantity Surveying: WT Partnership
- Construction Management: GTK Consulting
- Access & Compliance: Jenson Hughes, DC Partnership
- Waste Management: Various specialist firms
- Contamination & Acid Sulfate: JK Environments
- Surveying: Veris
- Biodiversity: WSP
- Hazardous Materials: JMB
- CPTED, Fire Safety, Water, Visual & Social Impact: Multiple specialist firms
- First Nations Design: Bangawarra
- Public Domain Design: Turf Design Studio
Public Exhibition and Next Steps
The Riverside Theatres redevelopment is on public exhibition from 1 April to 28 April 2025. The NSW Department of Planning, Housing and Infrastructure invites the public to view the proposal and make submissions via its Major Projects website.
After the exhibition period, the department will assess the application. This includes reviewing feedback from agencies and the public. If approved, the project will move into detailed design and construction. The Design Integrity Panel will remain involved to ensure consistency with the endorsed scheme.
For more information, search the application number (SSD-74133241) on the NSW Department of Planning, Housing and Infrastructure website.
