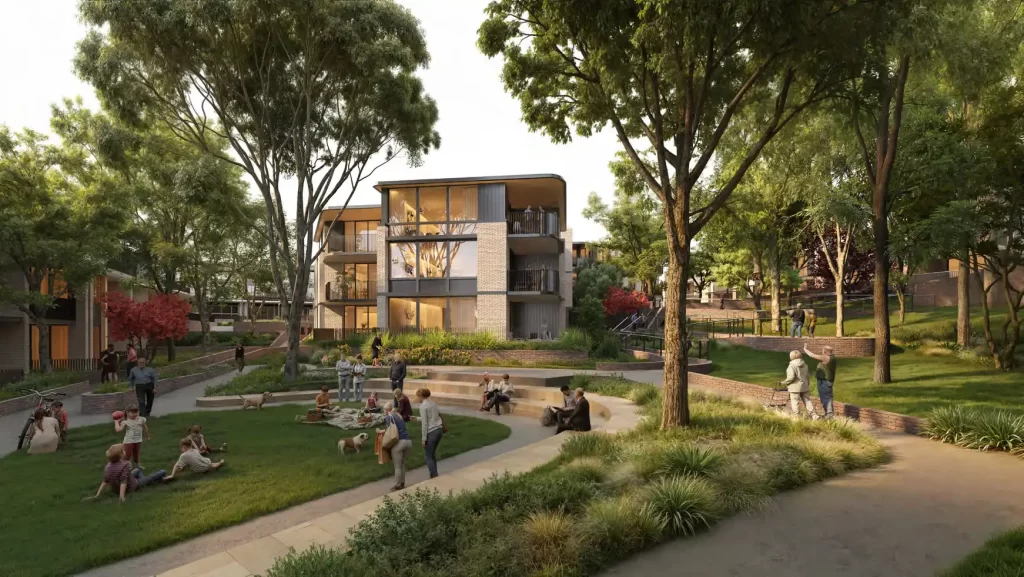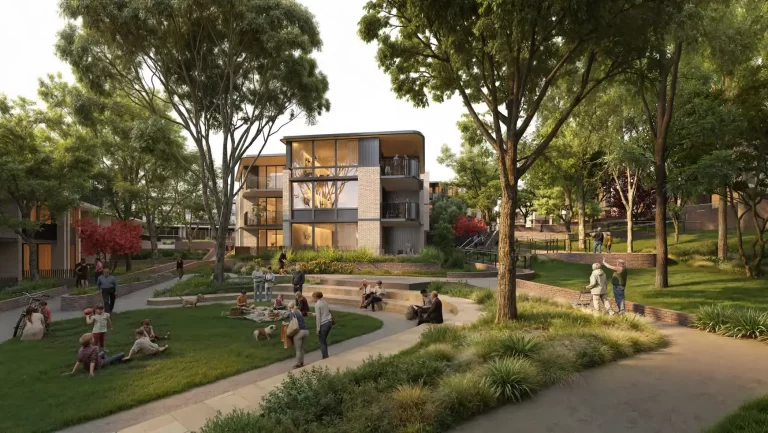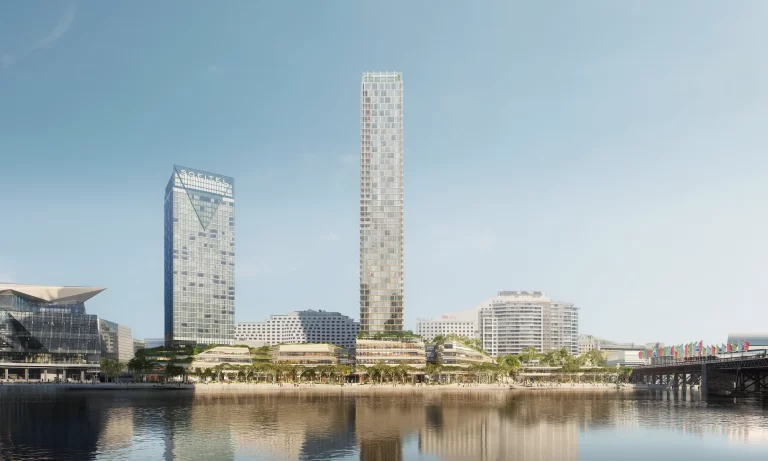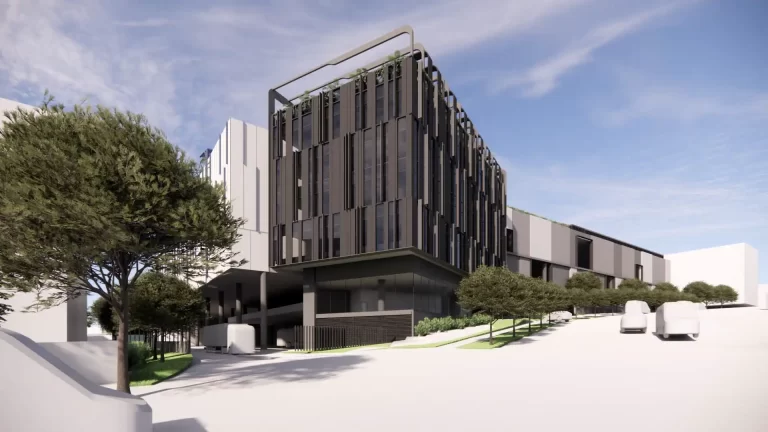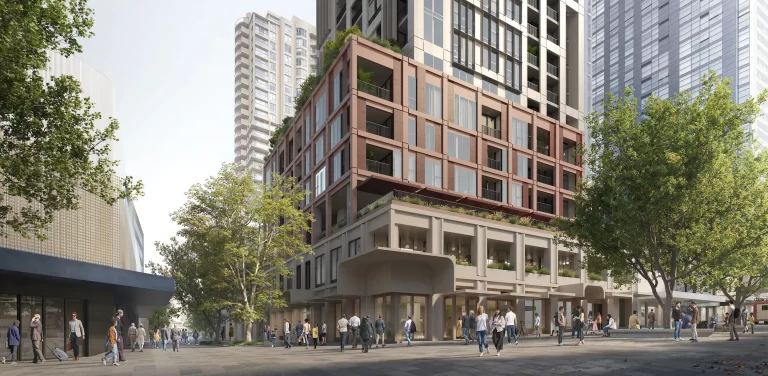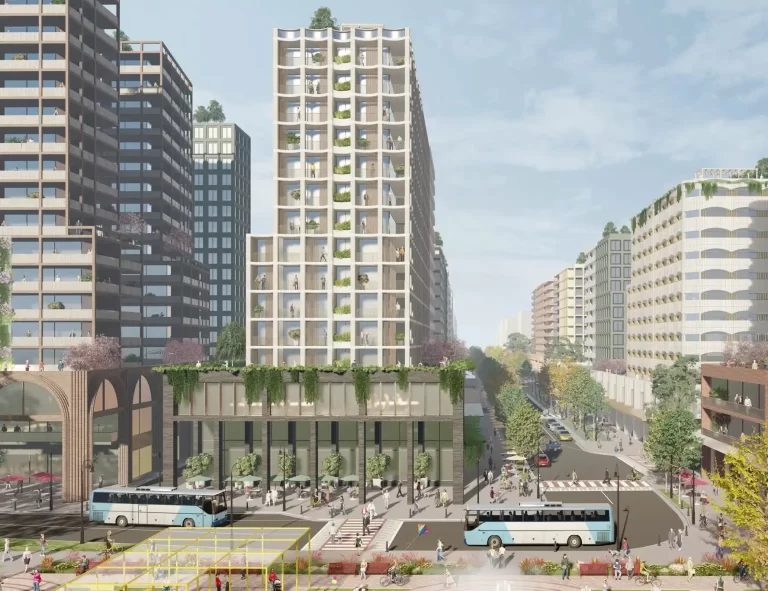Uniting (NSW.ACT) has submitted a development application to transform its aged care site at 2B Morgan Road, Belrose. The $194 million proposal is now on public exhibition from 8 May to 4 June 2025 through the NSW Planning Portal.
The plans outline a purpose-built seniors housing precinct that combines independent living units, residential care beds, and shared community facilities. The site sits within the Northern Beaches Council area and connects to surrounding neighbourhoods, public transport and local services.
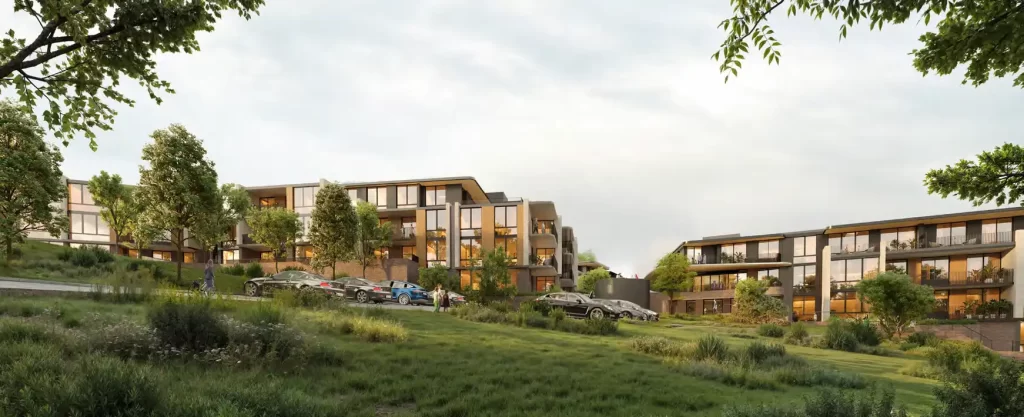
Artist impression by Plus Architecture
Proposal Overview
The proposed redevelopment of the Uniting Wesley Gardens site includes 267 new dwellings across six buildings. This will consist of 147 independent living units and 120 residential care beds.
In addition to housing, the plans feature a wellness centre, café, swimming pool, salon, Men’s Shed, and a gymnasium for seniors. The gym will be available to residents and to community members over 60.
The development provides 128 resident and 30 visitor car spaces for the independent living units. The care facility includes 12 resident and 65 staff spaces. A network of paths, landscaping and new trees will support movement through the site.
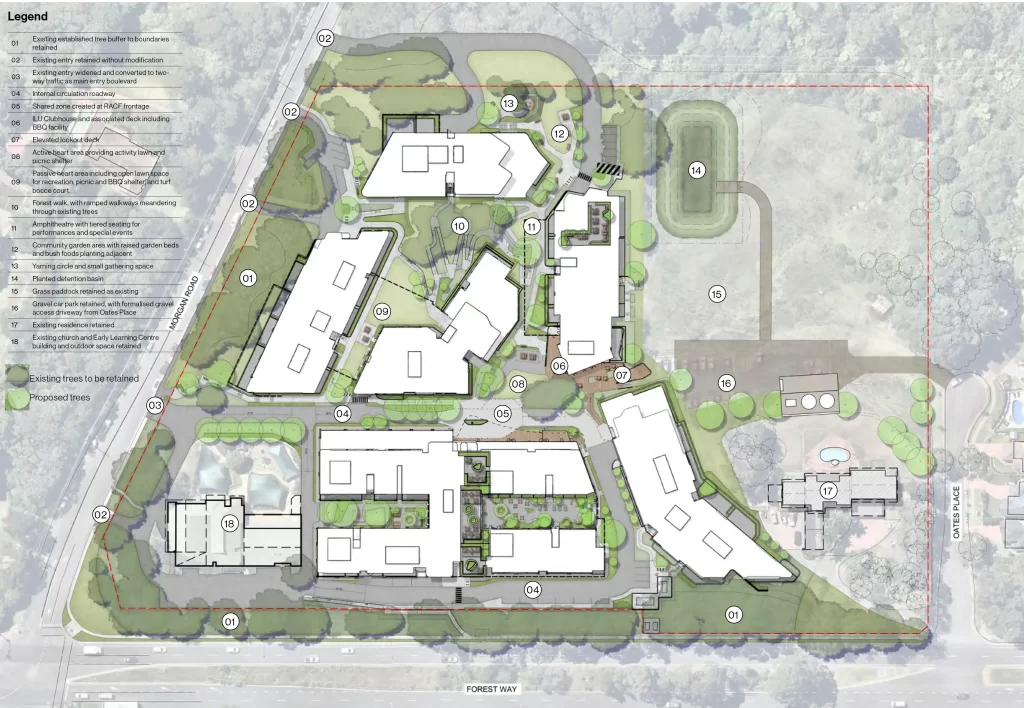
Master Plan by Plus Architecture
Background of the Proposal
The 4.84-hectare site sits at the corner of Morgan Road and Forest Way in Belrose. It currently contains a residential care facility built during the 1970s and 1990s. The early learning centre, dwelling house, and Belrose Uniting Church on the site will remain unchanged.
The proposal responds to the condition of the existing facility, which no longer meets current aged care standards. By replacing outdated buildings with a new precinct, Uniting aims to support ageing in place through flexible levels of care.
The site is well-connected. Bus stops along Forest Way offer links to Chatswood, Warringah Mall, Frenchs Forest, and Sydney CBD. The surrounding area includes low-density housing, local retail, and other aged care providers such as Glenaeon Retirement Village and Calvary Corymbia Aged Care.
Planning Framework and Compliance
This application qualifies as State Significant Development (SSD-71378958) under the State Environmental Planning Policy (Planning Systems) 2021. The project exceeds the $30 million threshold for seniors housing in the Greater Sydney Region.
Although the site is identified as a Deferred Matter under the Warringah LEP 2011, the Warringah LEP 2000 applies. Under this plan, seniors housing is a Category 2 use. This type of development is permitted on land that adjoins residential zones and complies with relevant planning standards.
The proposed seniors gymnasium is classified as a Category 3 land use. Because the application is State Significant Development, the Minister for Planning will determine its permissibility.
The project proposes a site-wide floor space ratio of 0.58:1, which aligns with planning controls. Several buildings exceed the 8.5-metre height standard, and the application includes a Clause 20 variation request to support these changes.
The proposal responds to the design principles of the Seniors Housing Design Guide 2023 and the Apartment Design Guide. It addresses key criteria such as access, daylight, ventilation, amenity, and deep soil planting.
Design
Plus Architecture designed the new precinct around two central open spaces known as the Passive Heart and Active Heart. These landscaped areas will host communal activities and link the care facility and living units.
The buildings follow the slope of the land, creating varied heights across the site. Materials include brick and concrete, with recessed balconies and articulated rooflines. These elements contribute to a contemporary but functional design.
The landscape plan, prepared by GroupGSA, features new tree planting, deep soil zones and pedestrian paths. The main entry street will include dual rows of trees and generous pedestrian walkways.
Sustainability measures include passive ventilation, solar panels, efficient mechanical systems and water-sensitive design. Supporting documentation includes a Sustainable Design Assessment and a NABERS embodied emissions form.
Vehicle access will remain via Morgan Road. A Preliminary Green Travel Plan encourages walking, cycling, and the use of public transport for staff and visitors.
The State Design Review Panel reviewed the plans across three sessions. Feedback from these reviews informed changes to tree retention, pedestrian movement, material expression and building layout.
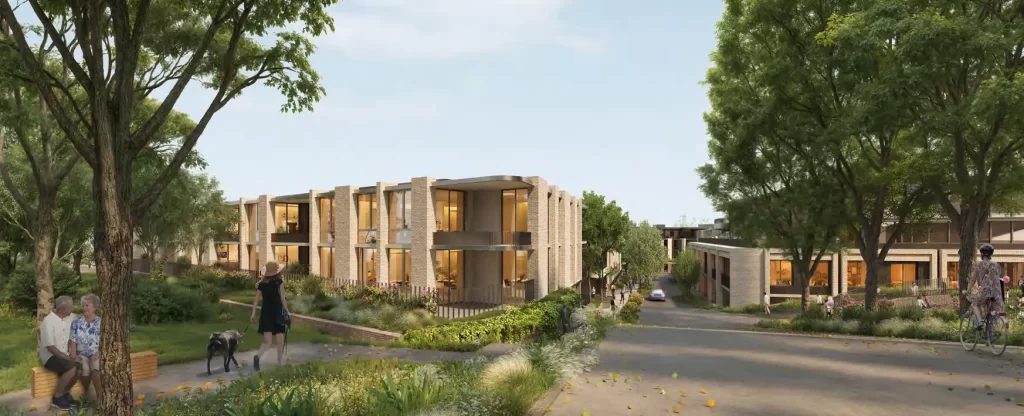
Artist impression by Plus Architecture
Project Team
- Developer: Uniting (NSW.ACT)
- Architect: Plus Architecture
- Landscape Architect: GroupGSA
- Planning Consultant: Ethos Urban
- Civil Engineer: Indesco
- Sustainability Consultant: Building Services Engineers (BSE)
- Traffic and Transport Consultant: TTW
- Waste Consultant: Elephants Foot
- Acoustic Consultant: ADP Consulting
- Wind and Pedestrian Comfort Consultant: Vipac
- Social Impact Consultant: Hardon Group
- Bushfire Consultant: Peterson Bushfire
- Heritage and Aboriginal Cultural Heritage: Heritage Now
- Contamination and Geotechnical: JK Geotechnics
- Environmental Assessment Coordinator: Daniel West, REAP (Ethos Urban)
Public Exhibition
The application is on public exhibition from 8 May to 4 June 2025.
To view the documents or make a submission, visit the NSW Planning Portal and search for application number SSD-71378958.
