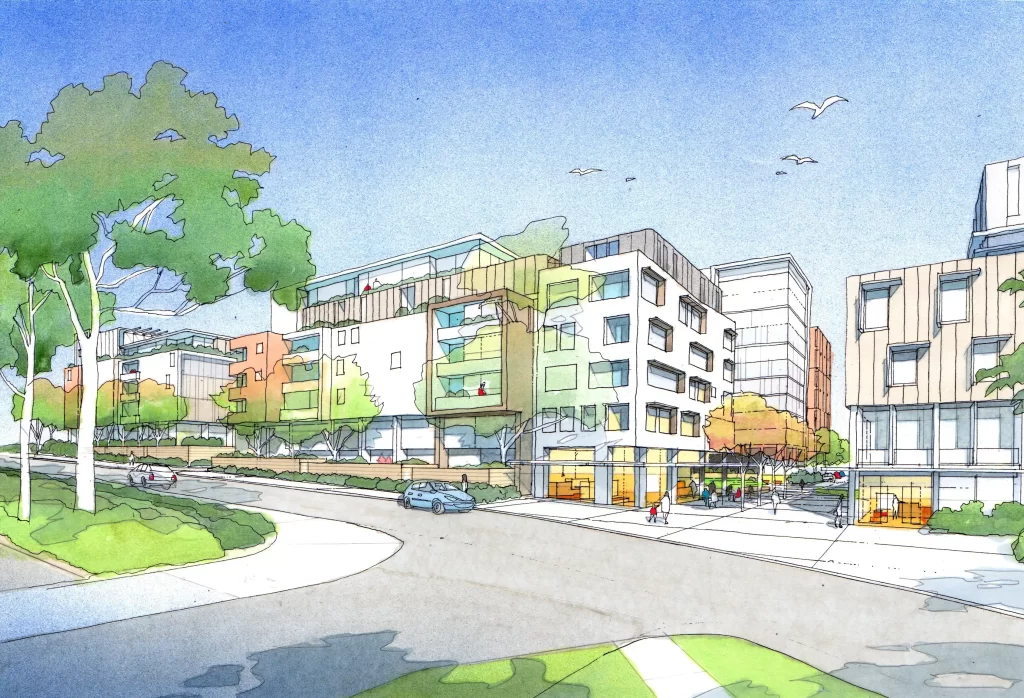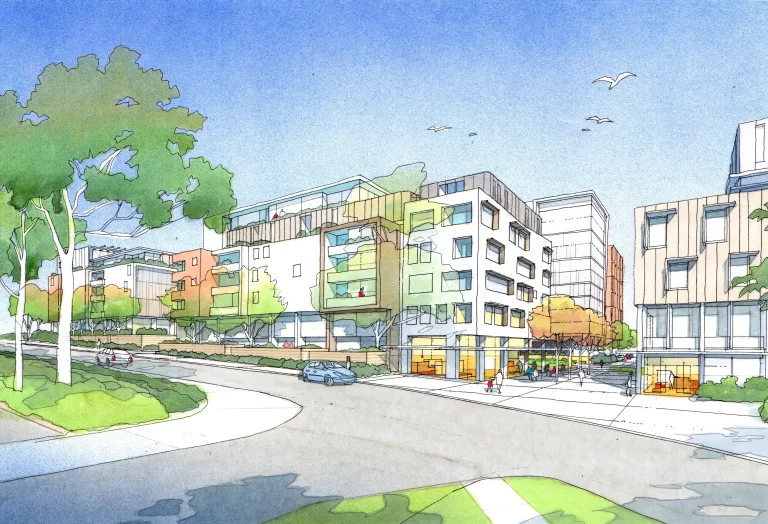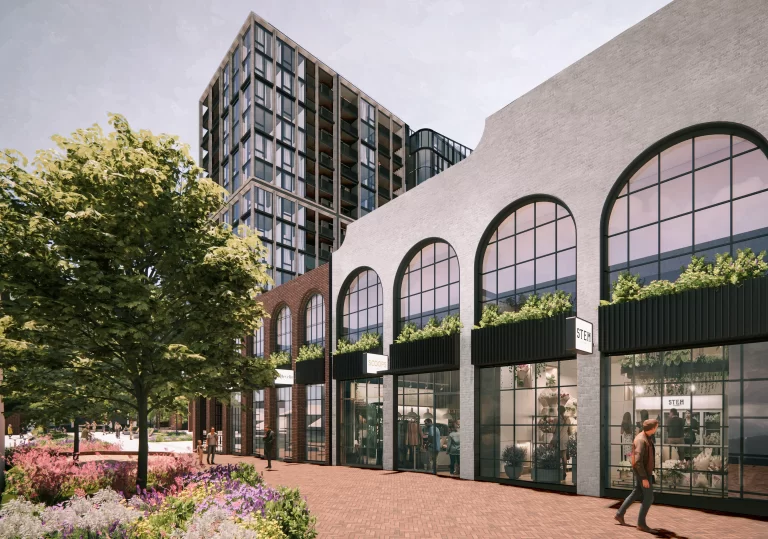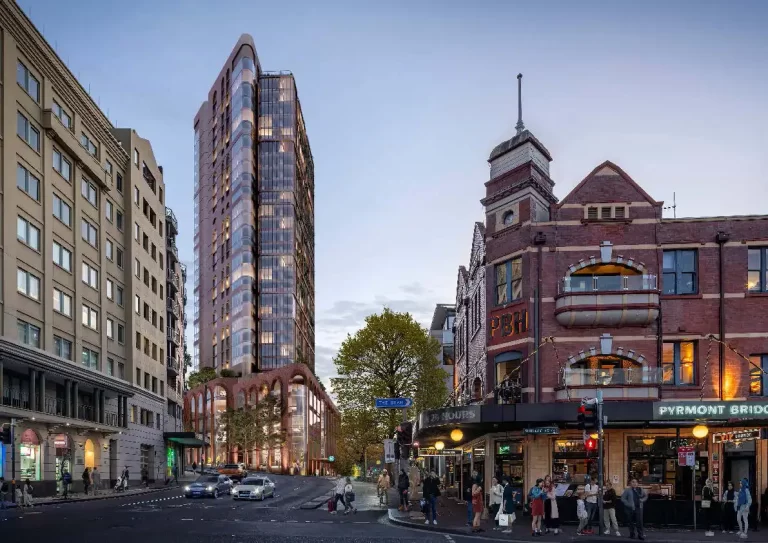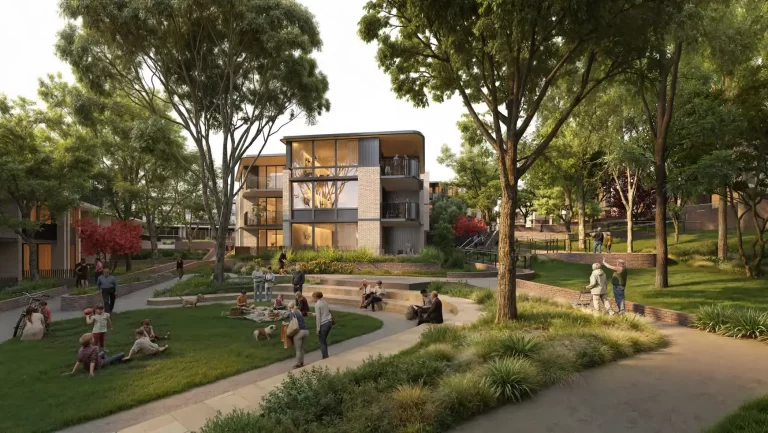A major affordable housing project in Regents Park has received concept approval after a dramatic shift in its delivery model. The proposal at 30–46 Auburn Road, originally lodged as a build-to-rent scheme, was restructured mid-process due to financial viability concerns. The Department of Planning, Housing and Infrastructure granted approval for the revised concept—now an in-fill affordable housing development—on 14 May 2025. Submitted by 30 Auburn Rd Pty Ltd, the $162.5 million project is classified as State Significant Development (SSD-20724880).
From Build-to-Rent to Affordable Housing
The original Environmental Impact Statement (EIS), exhibited in February 2023, proposed a build-to-rent scheme with 542 apartments, including 272 affordable units retained for 10 years. However, by late 2023, the developer identified that the BTR model had become unworkable.
A detailed feasibility review revealed that rising construction costs, interest rate hikes, and an extended affordability requirement under the Housing SEPP (from 10 to 15 years) rendered the scheme financially unviable. The forecasted return showed a 48.1% loss. Economic modelling concluded that no affordable housing could be delivered if the project proceeded under the original model.
To salvage the project’s public benefits, the developer submitted an amendment in December 2023 to shift to an in-fill affordable housing model under the Planning Systems SEPP. This approach allowed the upfront sale of 474 market apartments, restoring development feasibility and enabling delivery of 84 affordable units for 15 years.
Revised Proposal Overview
The approved concept permits up to 558 homes delivered across five buildings ranging from six to 13 storeys. It also includes 416 square metres of retail space, a 102-place childcare centre, and nearly 13,000 square metres of landscaped open space, anchored by a publicly accessible 3,000 square metre central park. Basement parking and internal road access complete the masterplan.
The concept approval applies to development envelopes, land uses, staging, and access only. Detailed design will follow in future applications.
Background of the Proposal
The site, located within the Canterbury-Bankstown Local Government Area and close to Regents Park Station, was previously occupied by commercial and light industrial uses. It is zoned for mixed-use development and identified for urban renewal in local strategic planning documents.
The original 2022 proposal aligned with the State’s push for BTR housing, but macroeconomic shifts in 2023—along with updated SEPP provisions—prompted the pivot. The revised model ensured the retention of an affordable housing component in a way that was viable to deliver.
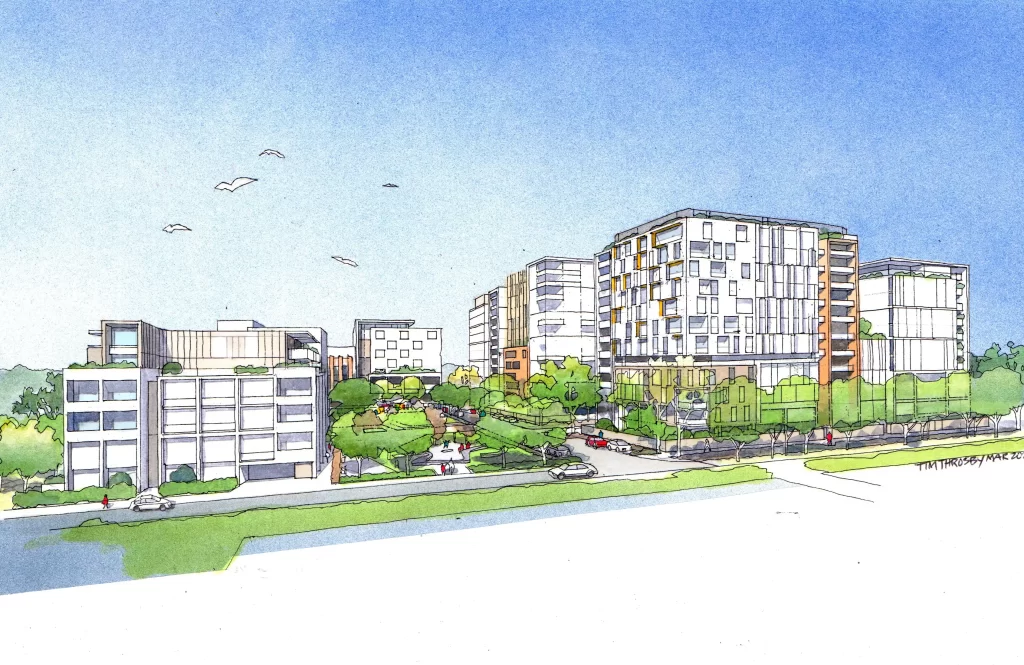
Artist impression by Tim Throsby
Planning Framework & Compliance
The amended proposal aligns with the Greater Sydney Region Plan, South District Plan, and the Canterbury Bankstown Housing Strategy. It also supports housing targets under the NSW Housing Accord.
The Department assessed the updated concept under Section 4.15 of the Environmental Planning and Assessment Act 1979. Supporting reports addressed design, traffic, contamination, flooding, and urban amenity. All mandatory planning requirements were met.
Design and Open Space
The masterplan arranges five buildings around a central public park and incorporates pedestrian pathways, deep soil zones, and active street frontages. Heights were redistributed during assessment to address visual and overshadowing impacts.
Design revisions reduced the scale of two buildings and slightly increased another to maintain density while improving amenity. Sustainability measures include natural ventilation, energy-efficient systems, and transport connectivity.
Community Consultation
The Department exhibited the original BTR concept in early 2023 and the revised affordable housing model in September 2024. Submissions raised concerns about traffic, infrastructure, scale, contamination, and social impact.
The applicant responded with updated technical reports and revised plans. The Department concluded that community concerns had been addressed through changes and conditions of consent.
Why the Proposal Was Approved
The Department approved the amended concept based on its strategic alignment, improved feasibility, and meaningful public benefit. Although the number of affordable units decreased from 272 to 84, this reduction was necessary to ensure the homes could actually be delivered.
The final model provides a workable path to 558 new dwellings, including a guaranteed affordable housing component, in a well-connected area. It also integrates childcare, green space, and retail to support liveability.
By pivoting from build-to-rent to a more feasible structure, the developer retained the project’s intent while aligning with government priorities and community expectations.
Project Team
- Developer: 30 Auburn Rd Pty Ltd
- Planning Consultant: Pacific Planning Pty Ltd
- Architects: Smith & Tzannes
- Landscape Architect: Clouston Associates
- Traffic Consultant: Stantec
- Acoustic Consultant: Acoustic Logic
- Social Impact Assessment: Cred Consulting
- Economic and Viability Consultant: PPM Economics & Strategy
- Contamination and Geotechnical: EI Australia
- Flood and Stormwater: Stantec
For more information, search the application number (SSD-20724880) on the NSW Planning Portal.
