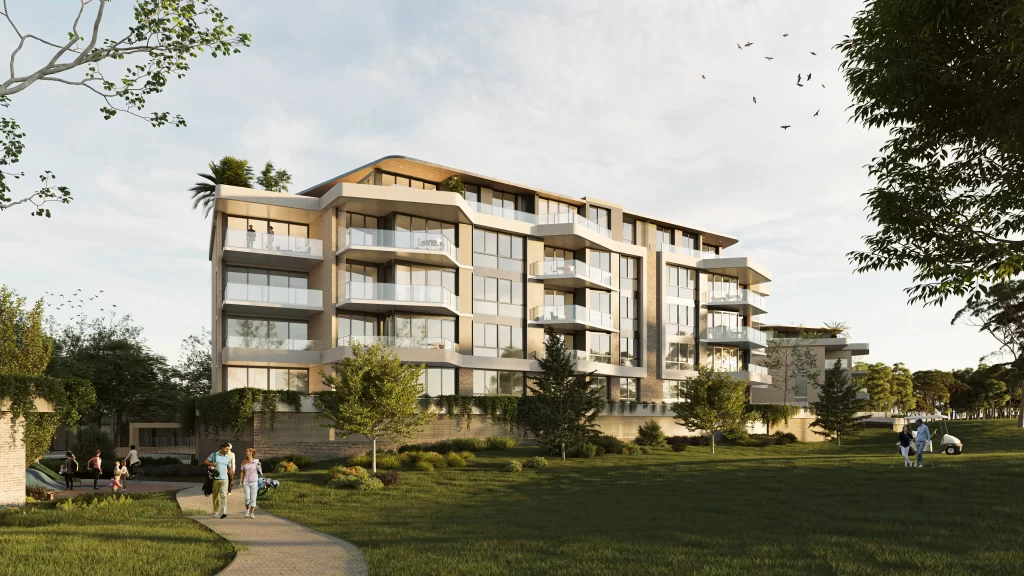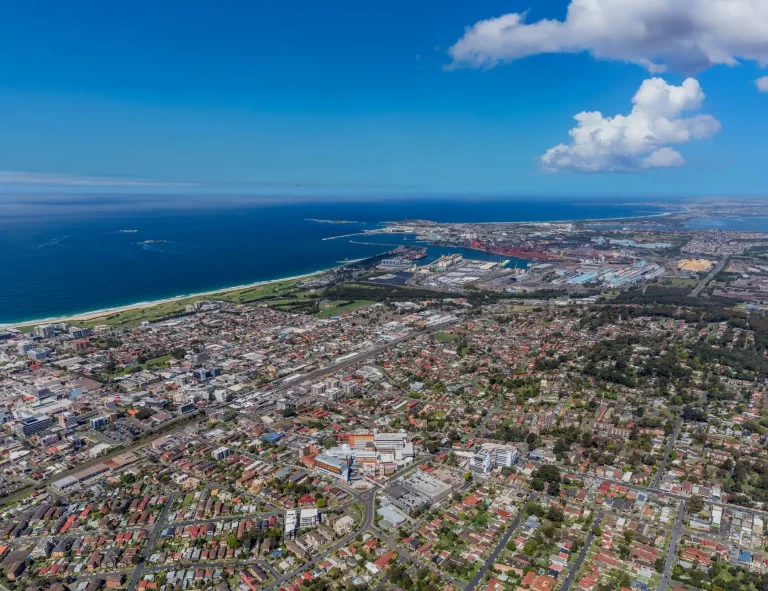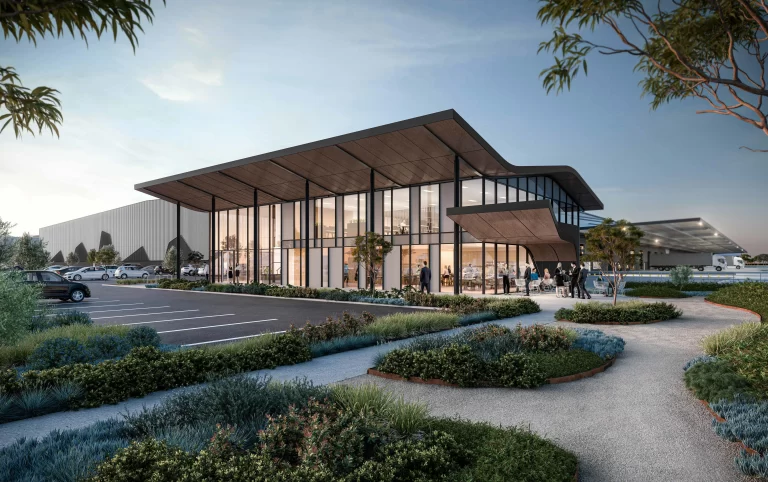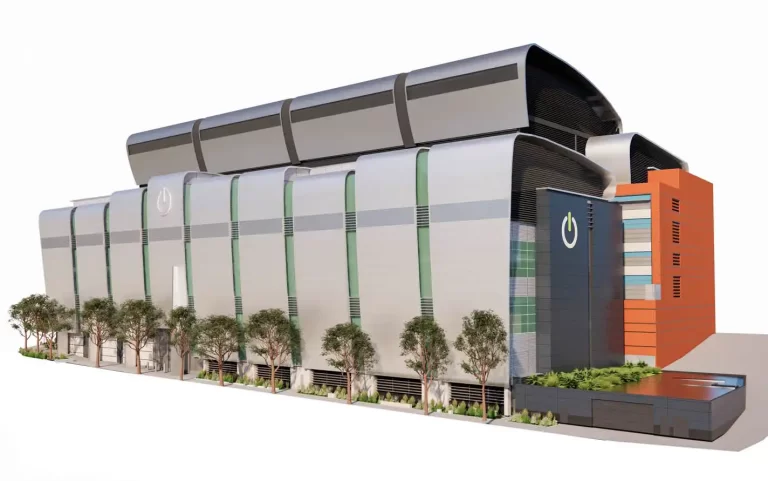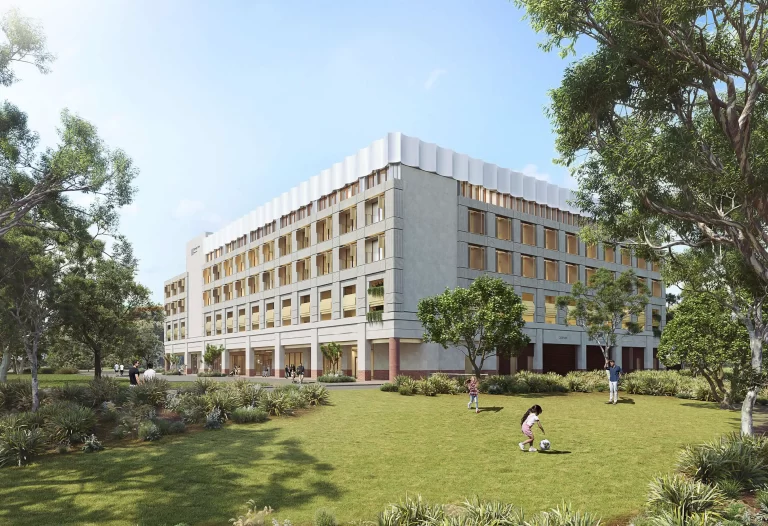The NSW Government has approved a State Significant Development (SSD) application for a $160 million seniors housing development in Greystanes. Pariter Cumberland Pty Ltd will deliver 234 independent living units, a residential care facility, and a new clubhouse at 246–248 Old Prospect Road. The development will be delivered in stages as part of a broader renewal of the Cumberland Country Golf Club.
Proposal Overview
The project includes six residential buildings between five and seven storeys, offering 234 independent living units. It also features a three-storey residential care facility with 38 beds, consulting rooms, and wellness spaces. In addition, the existing golf clubhouse will be replaced with a new three-storey facility that includes a café, lounge, dining areas, gaming rooms, and a pro shop.
Developers will retain and reconfigure the 18-hole golf course. At the same time, the site will be subdivided into four lots—two for seniors housing, one for the clubhouse, and one for the golf course. The proposal includes 509 parking spaces, a new internal road network, stormwater infrastructure, and public open space. These spaces aim to support physical activity and social connection for residents.
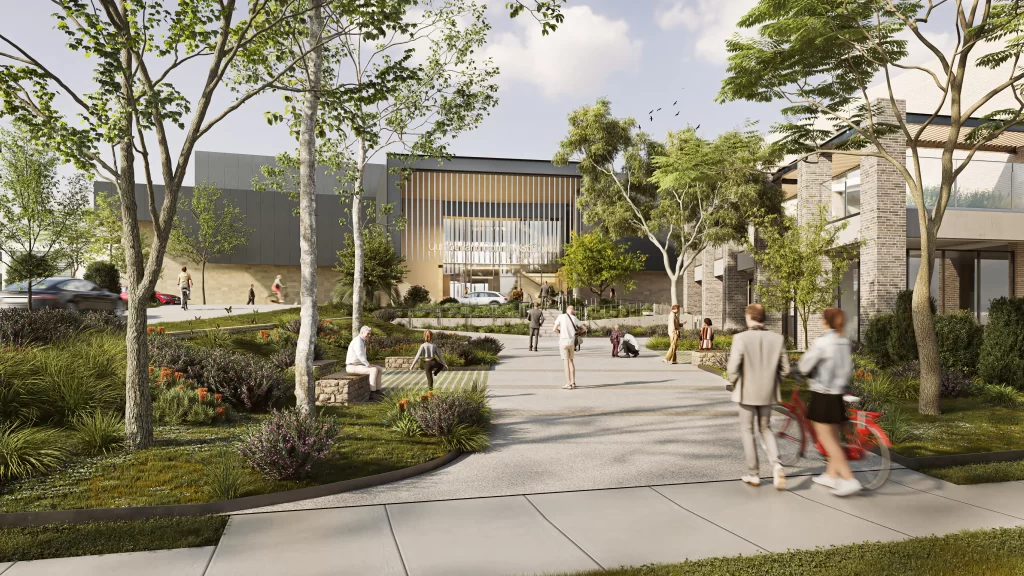
Architectural rendering by Marchese Partners
Background of the Proposal
The site occupies 3.8 hectares within the northern portion of the 38-hectare Cumberland Golf Club. It has frontage to Old Prospect Road and includes the existing clubhouse, the first fairway, parking, and a practice range. The site is zoned RE2 Private Recreation under the Cumberland Local Environmental Plan 2021.
Cumberland Golf Club was established over 80 years ago and currently has more than 2,600 members. However, the existing facilities are ageing and require substantial investment. The redevelopment will not only improve the club’s viability but also deliver urgently needed seniors housing. The surrounding neighbourhood already has a high proportion of residents aged over 60, which underscores local demand for diverse retirement living options.
Planning Framework and Compliance
The proposal complies with the Cumberland LEP 2021 and the State Environmental Planning Policy (Housing) 2021. The Department of Planning, Housing and Infrastructure assessed the application under Section 4.38 of the Environmental Planning and Assessment Act 1979. According to the Department, the project aligns with the Greater Sydney Region Plan, the Central City District Plan, and the Cumberland Local Strategic Planning Statement.
The site does not have height, floor space ratio, or lot size restrictions under its RE2 zoning. As a result, the developer had flexibility to design a layout suited to both recreation and housing. The project complies with Housing SEPP parking requirements and incorporates universal design principles. It supports ageing in place and includes step-free access, lift-served buildings, and adaptable unit layouts.
To manage impacts, the consent includes conditions covering traffic, stormwater, biodiversity, and built form. These ensure that the proposal meets NSW planning policy while responding to local site characteristics.
Design
Marchese Partners led the architectural design, which concentrates taller buildings in the site’s centre. This approach minimises visual impacts on nearby low-density housing. The design also retains vegetation along the boundary and incorporates generous setbacks to maintain privacy and reduce bulk.
The independent living apartments offer a mix of one-, two-, and three-bedroom layouts. Each dwelling includes accessible features such as wide corridors, step-free bathrooms, and lift access. Meanwhile, the aged care facility will provide high-level care with on-site services including a hair salon, communal lounge, and medical consulting rooms.
The new clubhouse will offer facilities for members and the public, including a café, dining areas, lounge spaces, gaming rooms, and children’s play zones. The developer will also install paths and seating throughout the communal landscape areas. These are designed to support outdoor activity, social gatherings, and wayfinding across the site.
Environmental measures form a key part of the proposal. The plan includes 115 new trees to offset 88 removals, along with deep soil zones and layered planting. The development meets all BASIX water and energy requirements. It also features solar panels, rainwater harvesting, and high-efficiency fixtures.
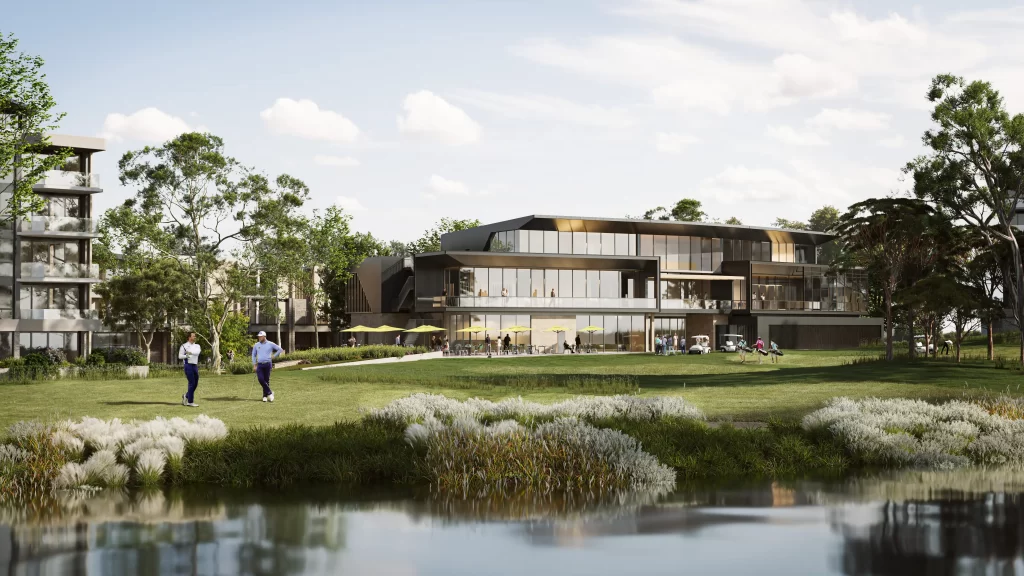
Architectural rendering by Marchese Partners
Reasons for Approval
The Department identified multiple reasons for granting approval. The proposal addresses a pressing need for seniors housing and aged care, especially in a locality with a growing older population. It also provides a $160 million capital investment, which will support 190 construction jobs and 80 operational roles.
Traffic modelling showed minimal impacts on nearby intersections. Average delays will increase by just two to three seconds during peak periods. The road network can accommodate this change. Access from Old Prospect Road and Kunyal Street is safe, and the proposed entry-only point is located away from key intersections. Authorities including Transport for NSW raised no concerns about access or traffic flow.
During the public exhibition period, the Department received 34 community submissions, including 24 objections. Key concerns included building height, traffic, tree removal, and neighbourhood character. However, the developer made several design changes to address these issues. These included adjusting setbacks, retaining more vegetation, and refining the bulk and scale of buildings.
The Department concluded that the development responds appropriately to community feedback and aligns with strategic planning goals. Moreover, it determined the proposal to be in the public interest, as it renews ageing community infrastructure while delivering housing, employment, and environmental benefits.
Project Team
- Developer: Pariter Cumberland Pty Ltd
- Architect: Marchese Partners
- Planning Consultant: Ethos Urban
- Cost Consultant: Rider Levett Bucknall
- Landscape Architect: Taylor Brammer
- Civil and Stormwater Engineer: C&M Consulting Engineers
- Transport Consultant: JMT Consulting
- Noise Consultant: Acoustic Logic
- Ecology and Biodiversity: De Witt Ecology
- Contamination and Geotechnical: RCA Australia
- Heritage and Cultural Consultant: Travers Bushfire & Ecology
- Bushfire Assessment: Blackash Bushfire Consulting
- Access Consultant: Purple Apple Access
- Sustainability and BASIX: E-LAB Consulting
- Visual Impact: Ethos Urban
- Arboriculture: Naturally Trees
- Wind Assessment: Windtech Consultants
For more information, search the application number SSD-64795219 on the NSW Department of Planning, Housing and Infrastructure’s website.
