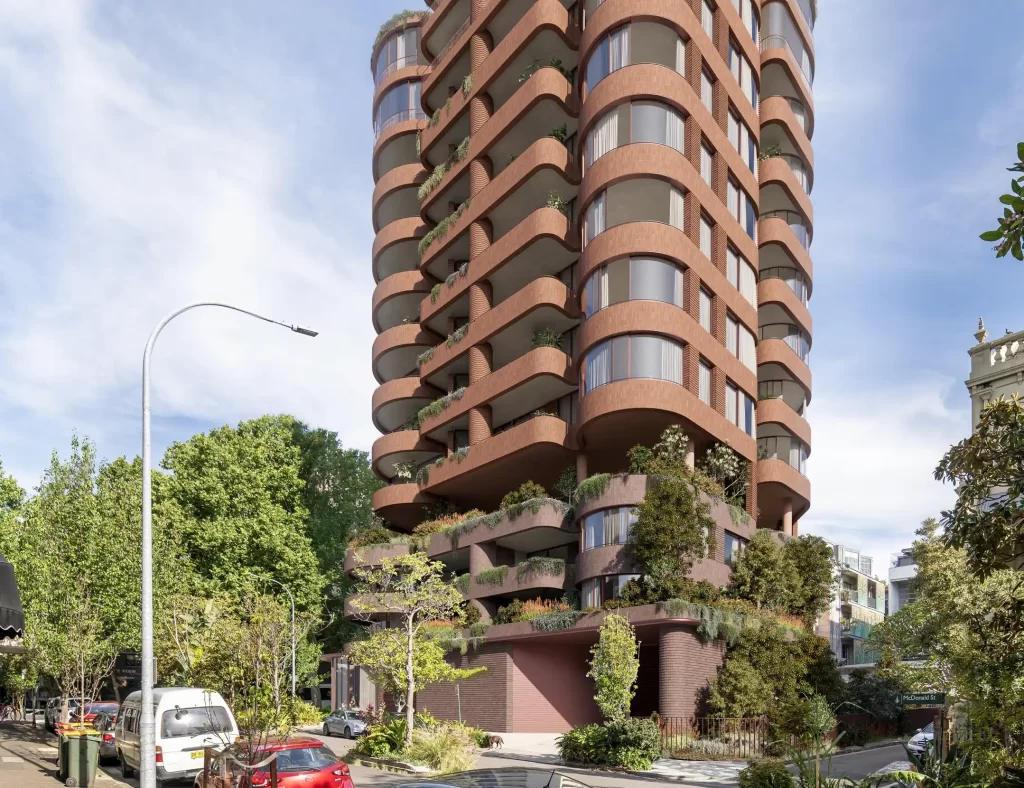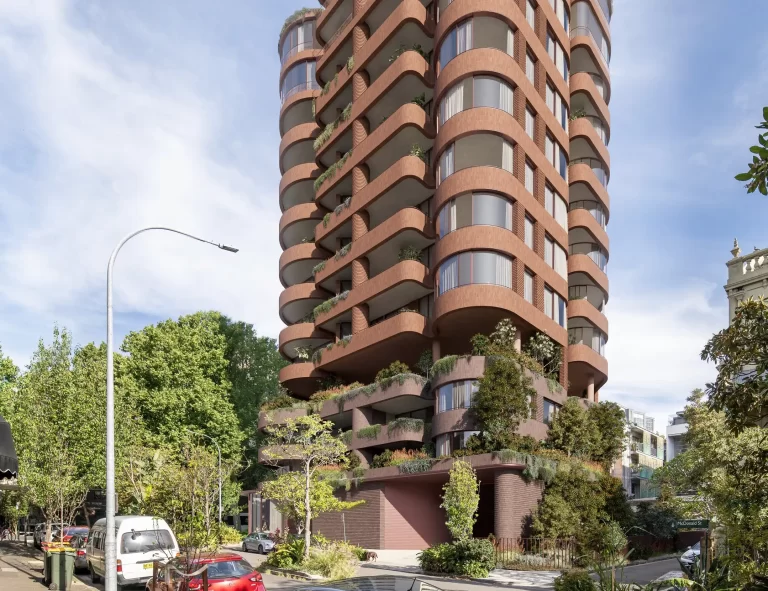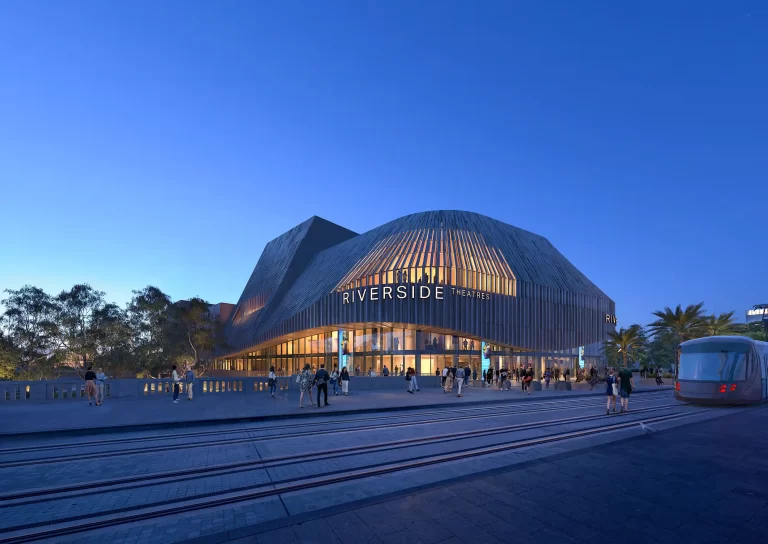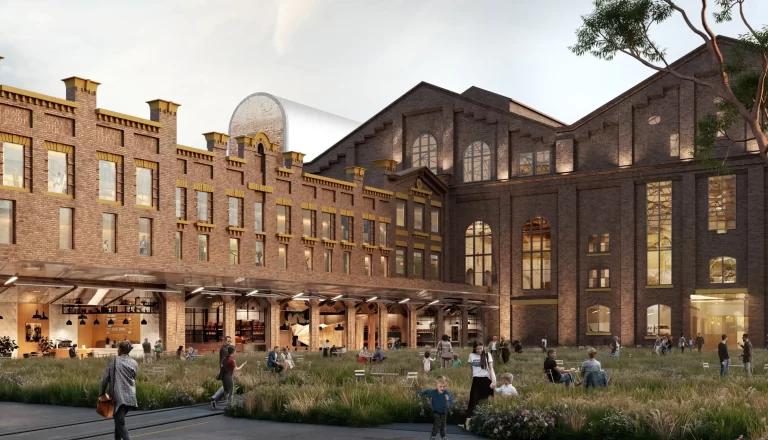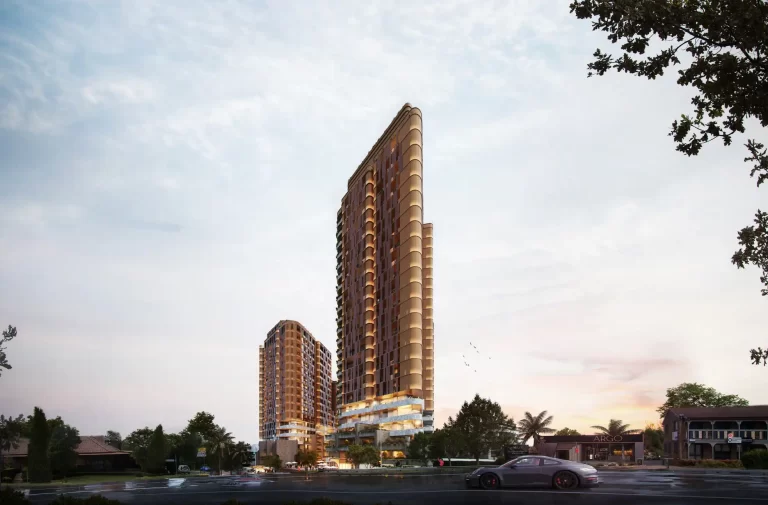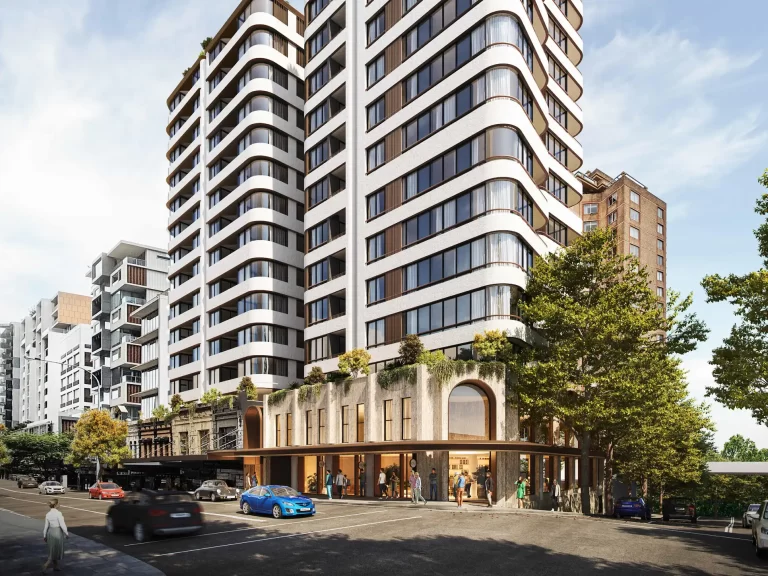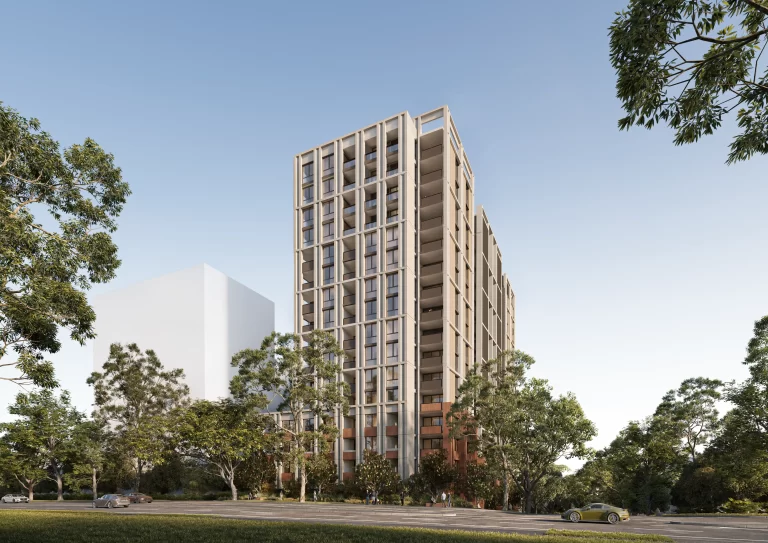A concept plan is now on public exhibition for the proposed redevelopment of 45–53 Macleay Street, Potts Point. The application seeks approval for a 12-storey mixed-use building that includes residential apartments, ground-floor retail, affordable housing, and basement-level parking.
Although the proposed height matches the existing building, the development introduces a significantly improved apartment mix and upgraded living conditions. It replaces 92 studio apartments with 70 dwellings that include one-, two-, and three-bedroom layouts. The applicant has submitted this proposal as a Concept State Significant Development (SSD-79316759), and the public can now provide feedback.
Site Location and Existing Conditions
The site is located on the western side of Macleay Street in Potts Point, a dense and well-established inner-city neighbourhood. It currently contains a 12-storey post-war residential flat building. This building consists entirely of studio apartments without balconies or private open space. At ground level, vehicle entries and service areas dominate the frontage, resulting in little engagement with the street.
Surrounding the site are a mix of heritage-listed buildings, interwar apartments, and Victorian terraces. The Macleay Regis, located directly to the east, is one of several nearby heritage buildings. In addition, Kings Cross Station, shops, parks, and community facilities are located within walking distance.
Proposal Overview
The development proposes a new 12-storey building that introduces a broader mix of housing and active retail frontage. The plan includes 70 apartments, two basement levels, and ground-floor retail spaces that improve engagement with the public domain. Compared to the existing structure, this scheme offers more variety in apartment types and a much higher standard of amenity.
Importantly, the proposal dedicates 5% of the residential gross floor area to affordable housing. Landscaped communal areas are planned at podium and rooftop levels, providing residents with accessible open space. Together, these elements aim to deliver a more functional, livable, and inclusive development.

Artist impression by SJB
Planning Framework and LEP Compliance
The site is zoned B4 Mixed Use under the Sydney Local Environmental Plan 2012. It is subject to a maximum height control of 35 metres. The proposal complies with this height limit and includes a design that aligns with the permitted land uses.
However, the proposed floor space ratio exceeds the base FSR. To enable this, the application relies on Clause 6.21 of the LEP, which supports additional density where the project demonstrates design excellence. In response, the proposal outlines how it satisfies key planning objectives in the Housing SEPP, the Apartment Design Guide, and the City of Sydney’s planning framework.
Demolition and Design Justification
The application proposes to demolish the existing building in order to deliver a structure that meets current planning and design standards. While the new building retains the same number of storeys, it significantly improves liveability. Each apartment will have private open space, access to natural light, and modern internal layouts.
The applicant considered adapting the current structure but ultimately found it unsuitable. The building’s 2.9-metre floor-to-floor heights, lack of balconies, and poor internal amenity meant it could not meet the Apartment Design Guide. Furthermore, the existing design does not respond to the surrounding streetscape or integrate with neighbouring buildings. A new building is required to meet both policy objectives and design expectations.
Design Excellence Strategy and Competitive Process
Although the concept design was prepared by SJB, the final built form will be determined through a competitive design process. This approach is required under the endorsed Design Excellence Strategy and supports Clause 6.21 of the LEP.
The process will be run in consultation with the City of Sydney and the Government Architect NSW. It will involve multiple architectural teams responding to a site-specific design brief. A jury panel will assess entries based on merit, and the winning scheme must meet design objectives, public domain considerations, and include a public art component.
Project Team
- Developer: Time and Place
- Urban Planner: Urbis
- Architect: SJB
- Quantity Surveyor: WT Partnership
- Traffic Consultant: JMT Consulting
- Environmental Consultant: JK Environments
- Civil Engineer: Arcadis
- Surveyor: Veris
- Visual Impact Assessment: Urbis
- Engagement Consultant: Brilliant Logic
- Competition Strategy: Urbis (Design Excellence Strategy)
- Landscape Architect: Black Beetle
The application is supported by specialist reports that assess environmental impacts, heritage considerations, traffic, visual effects, sustainability, and economic feasibility.
Conclusion
The applicant proposes to replace an outdated residential building with a contemporary mixed-use development that better meets planning goals and urban design principles. While the building remains 12 storeys, it introduces improved housing diversity, affordable dwellings, and a stronger relationship with the surrounding public domain.
For more information, search the application number SSD-79316759 on the NSW Department of Planning, Housing and Infrastructure’s website:
https://www.planningportal.nsw.gov.au/major-projects/projects/concept-proposal-mixed-use-affordable-housing-45-53-macleay-street-potts-point
